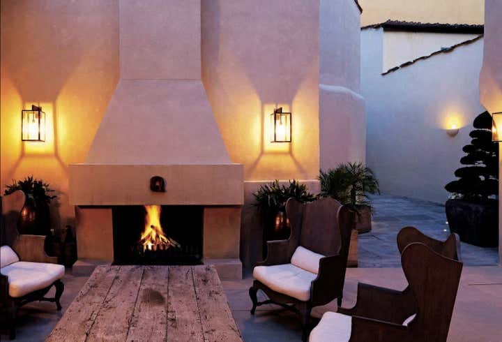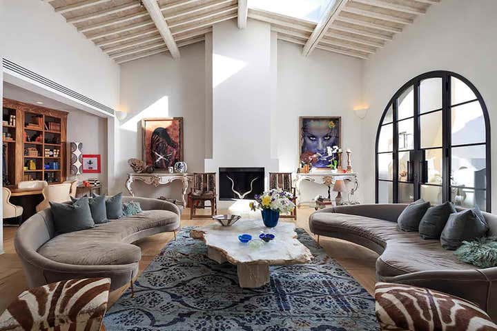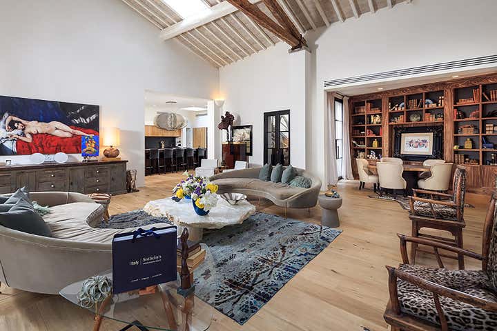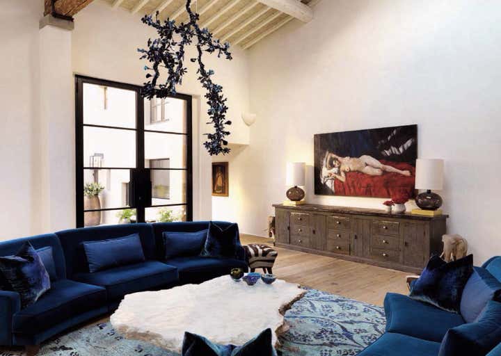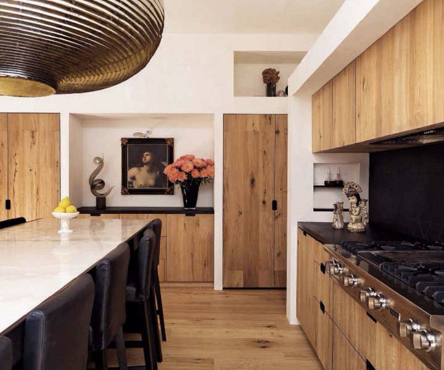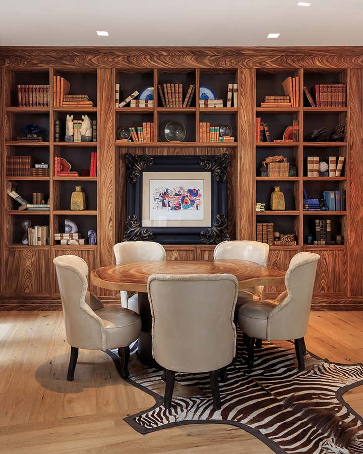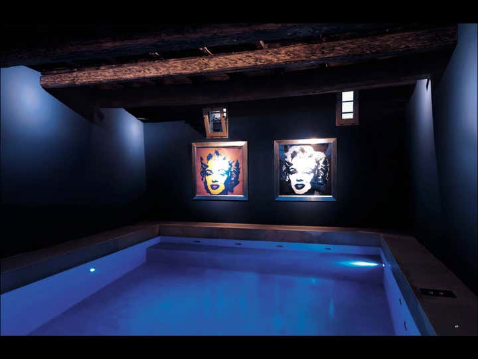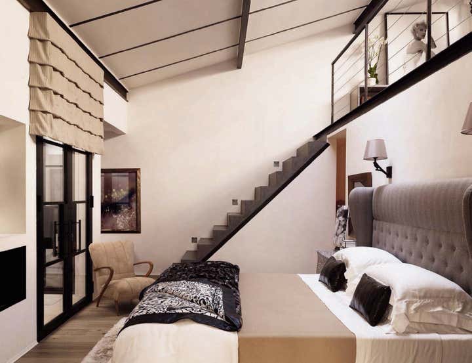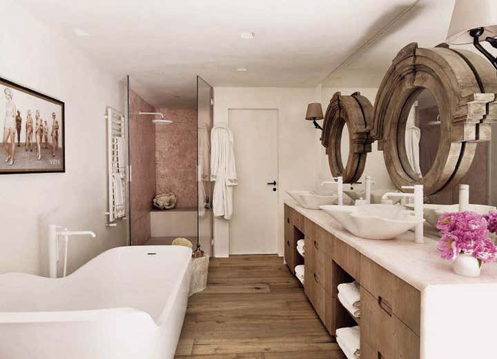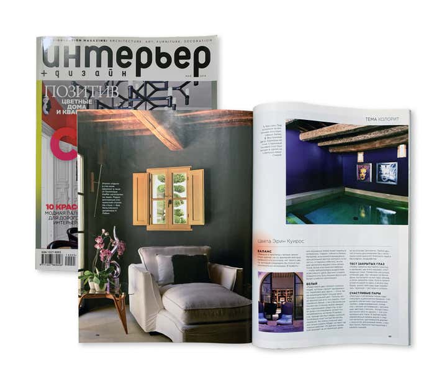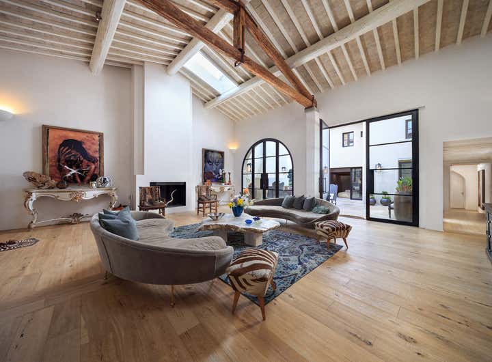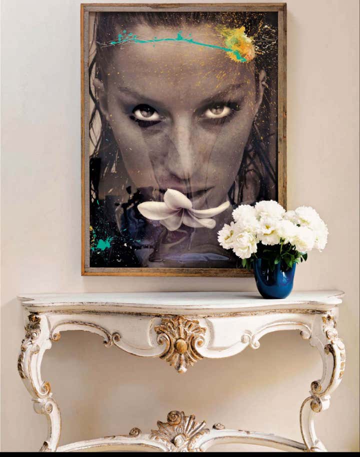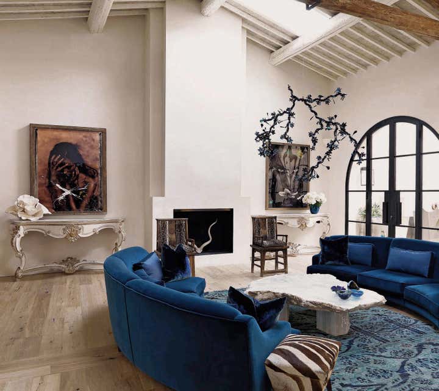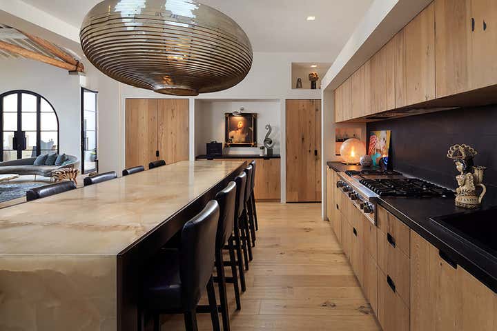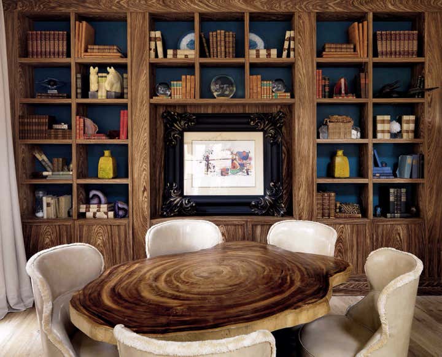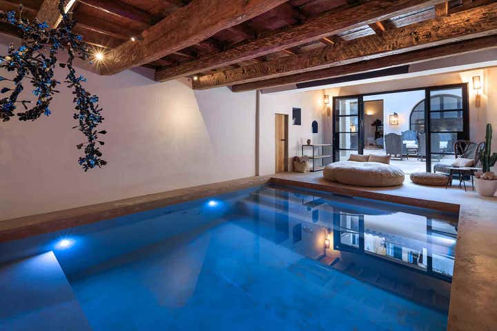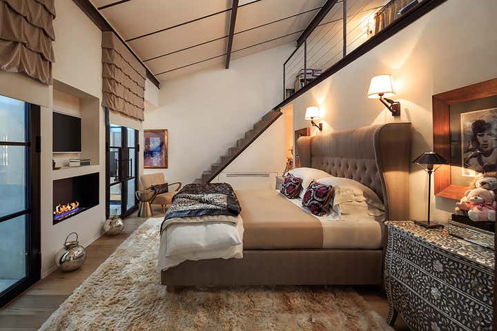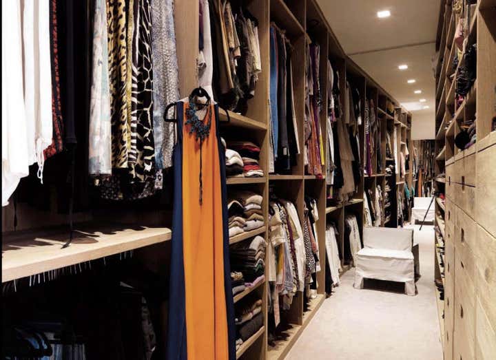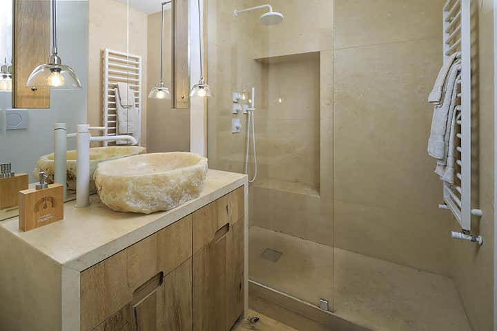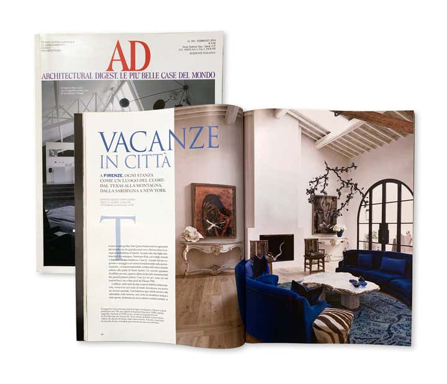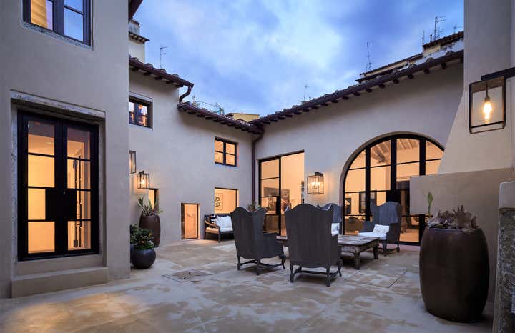
Casa Q
Hidden within the walls of an eighteenth century factory, this historic Florentine townhouse, just a stone's throw away from Ponte Vecchio, is transformed into a contemporary retreat amongst the bustling streets of Florence City Centre. This four-bedroom home, with it’s double-height living room, rustic timbers-trussed ceilings and skylight windows that flood the interior space with Tuscan sunshine, unfurls around a central courtyard - an outdoor living room destined for entertaining. White walls are paired with luxurious, velvet sofas, brightly coloured artworks, and rustic wooden furniture. This home is a cocktail of elegance and rustic elements, refinement and organic attitude. We harmonised the owner’s Texan imprinting with the influence of the superb artistic heritage of Italy to create the perfect equilibrium. It was important to respect and maximize the original structure of this beautiful property, maintaining its ancestral soul, in a simple and clean, modern and functional world. This project was featured in Architectural Digest and UHMEPBEP Interior Design Magazine, Russia.
