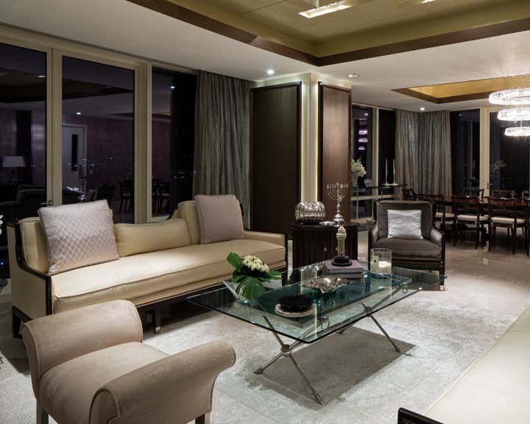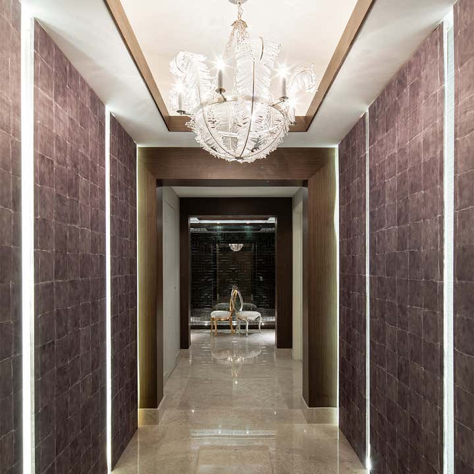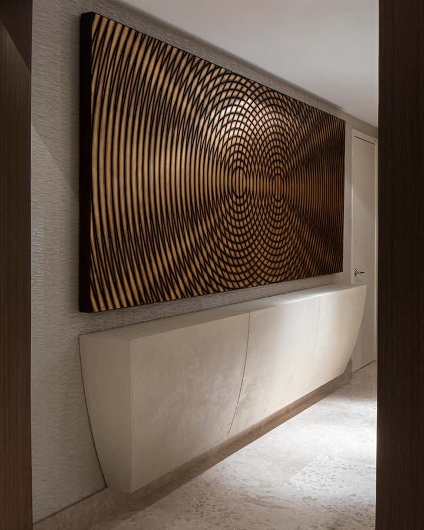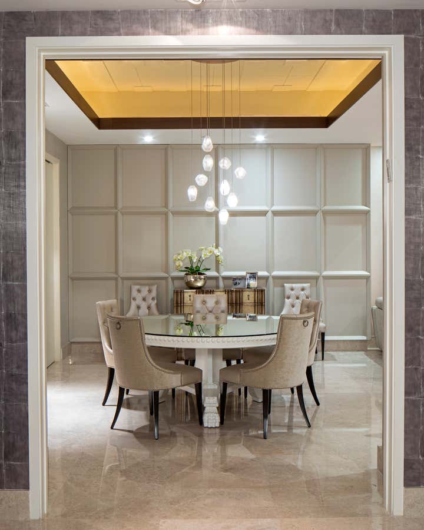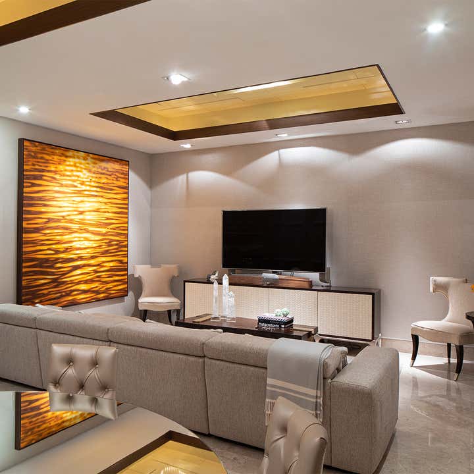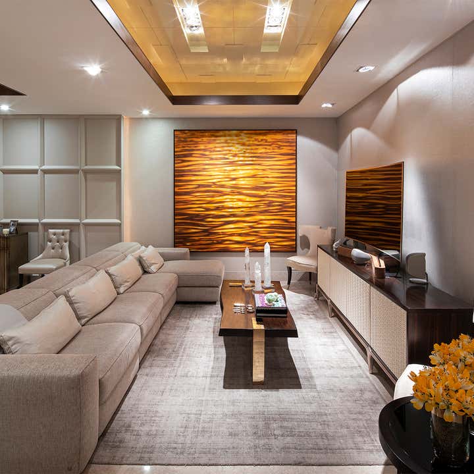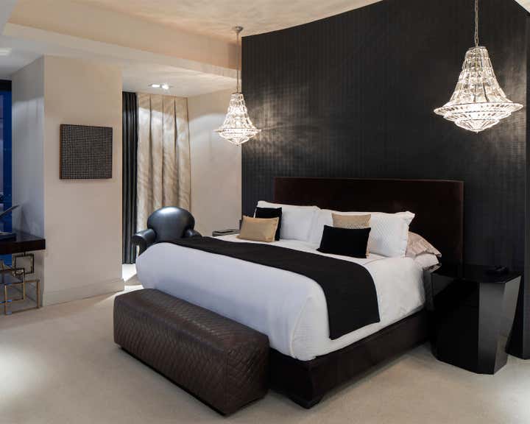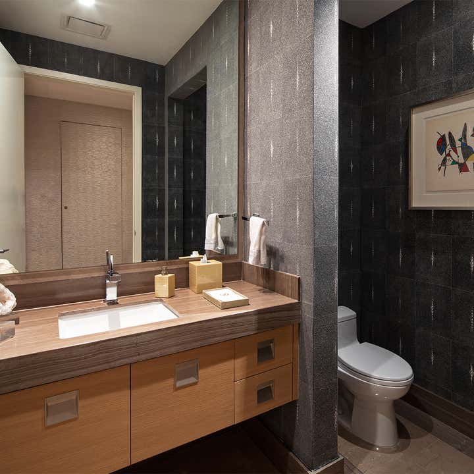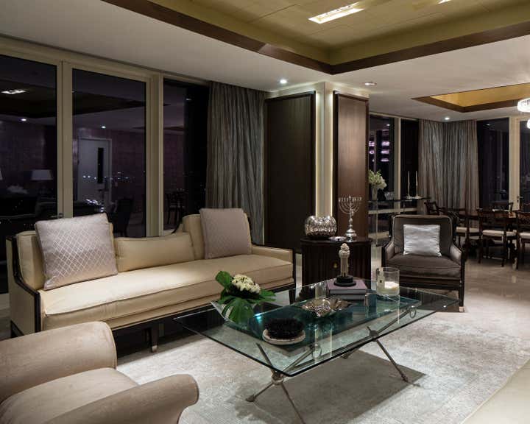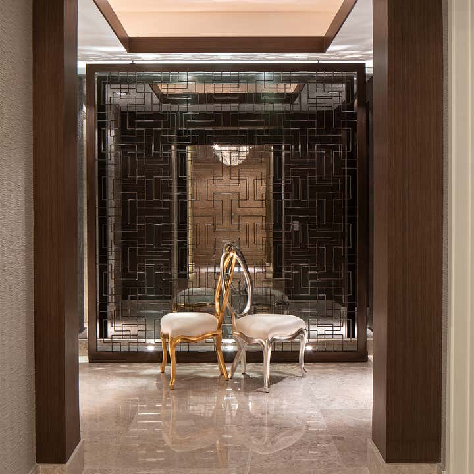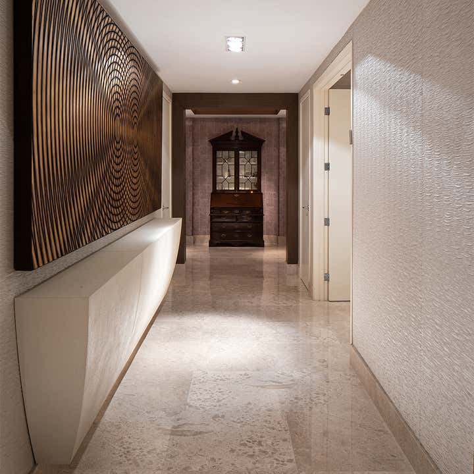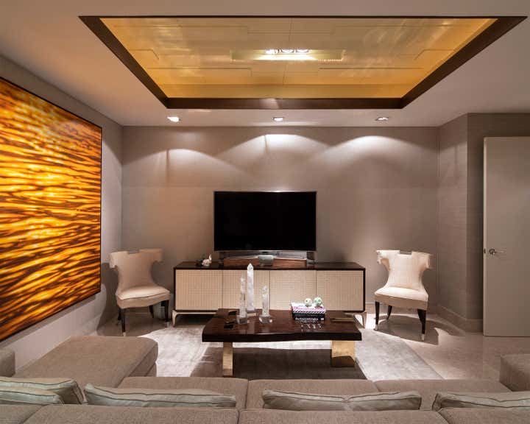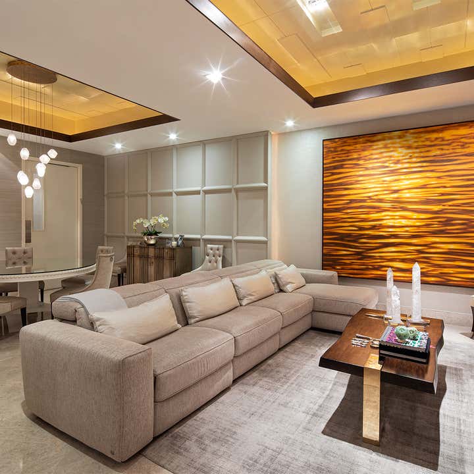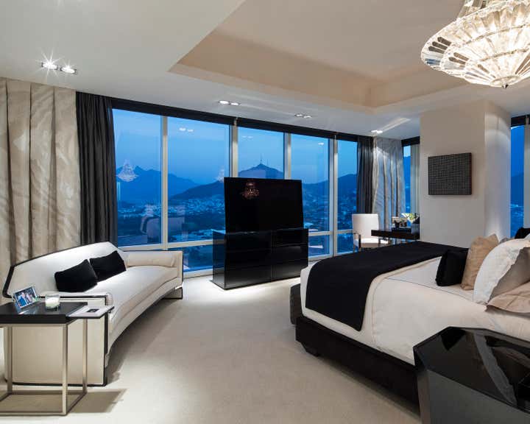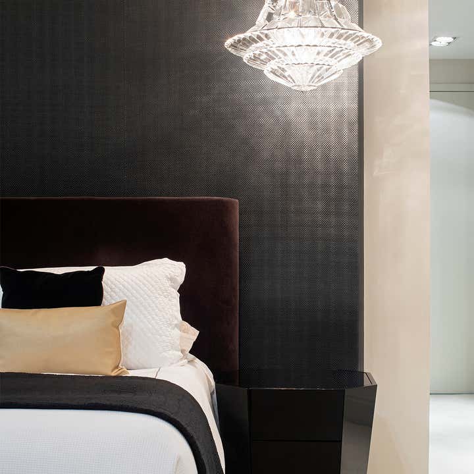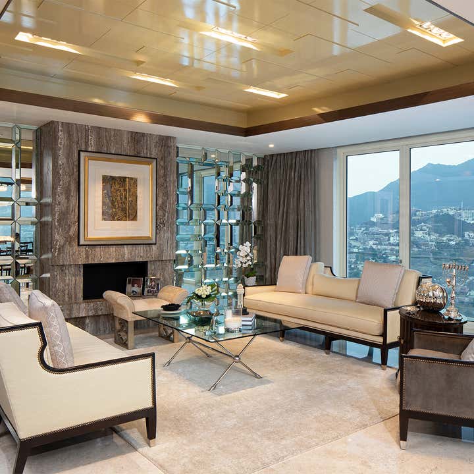
Condo JD in Monterrey
For these clients we had previously designed both their vacation and main homes.
When they became empty nesters they moved to this new condo, but wanted to take with them some of their valuable furniture and art.
Their previous house was classical, so we needed to incorporate those elements in a much more contemporary design.
The result is an eclectic mix that works very well together.
We could not modify much of the layout, so we had some challenges to resolve. One of them was the long entry hallway. The solution was to build panels (with indirect lighting) to break the space visually and to conceal some doors as well. At the end of the hallway we used antiqued mirror with a steel screen in front of it.
Art is a major point of this house, so we designed the project based on that. In the other long corridor of the house we installed a very large important painting and at the end, a secretaire that is a family heirloom.
The ceilings in the social areas are beige lacquered wood with walnut trims.
In the breakfast room we custom made framed panels covered in leather for the walls. The rest are either wallpapered or upholstered walls.
For the master bedroom the palette is monochromatic black and white, with a variety of textures like silk, mohair and velvet. The curved wall behind the headboard is upholstered in woven faux leather.
