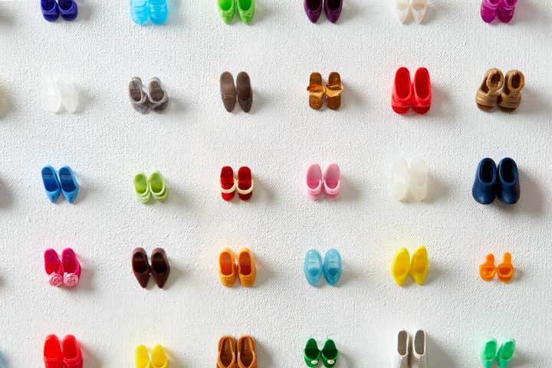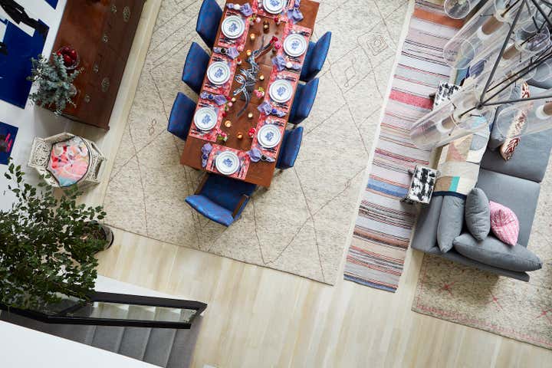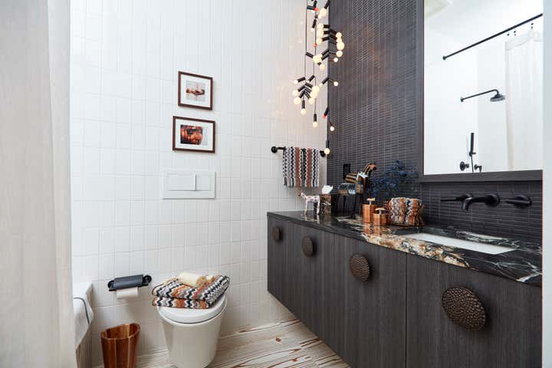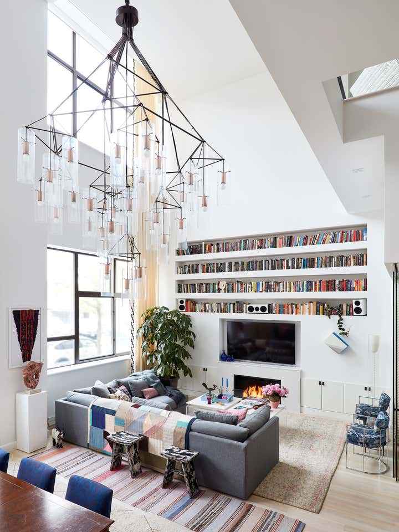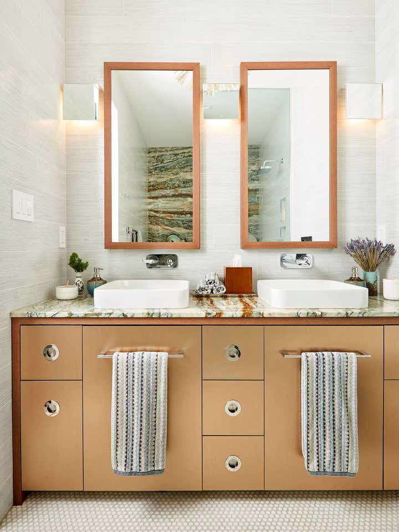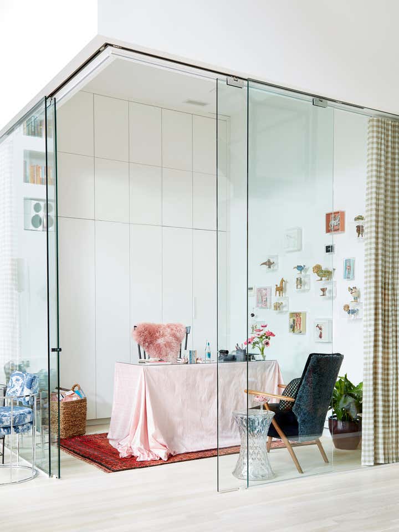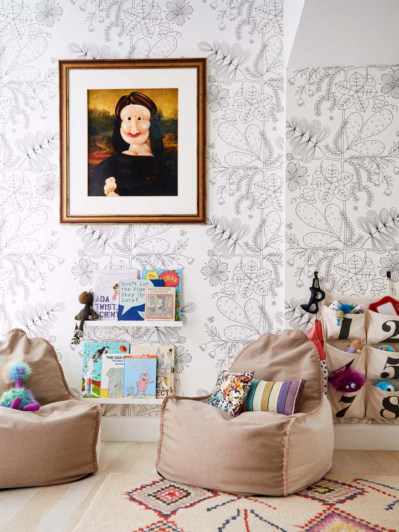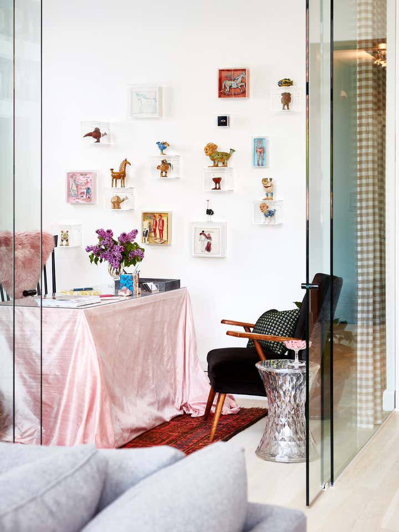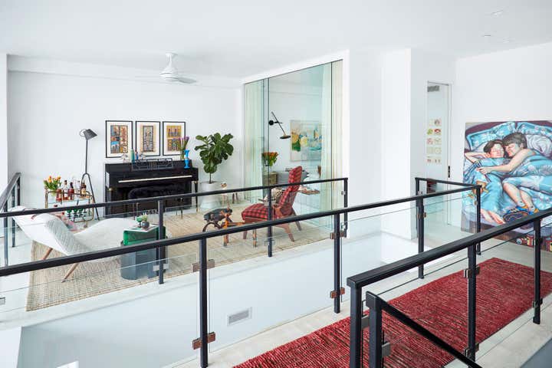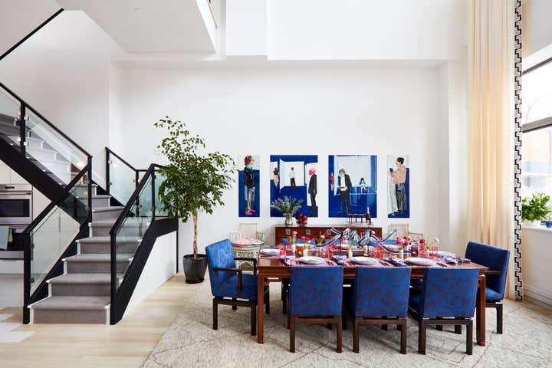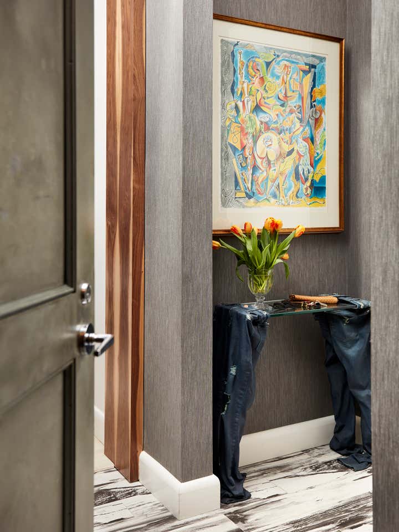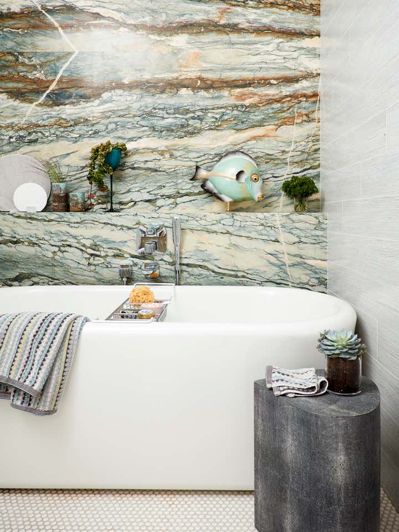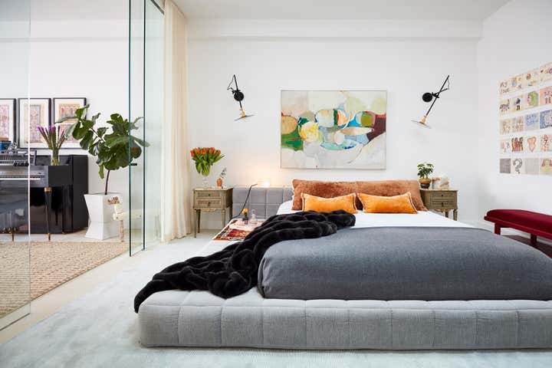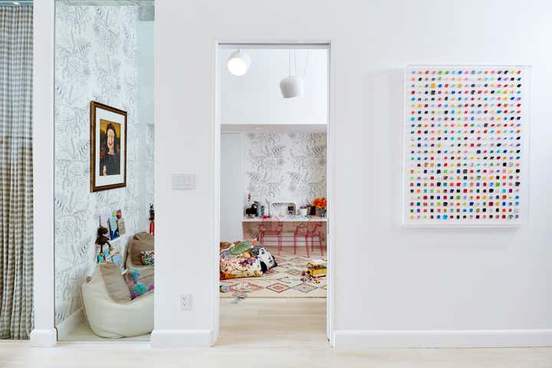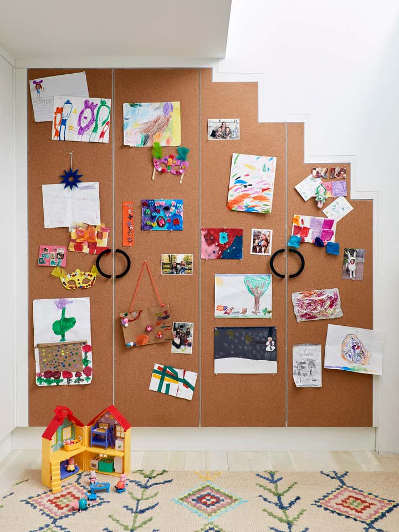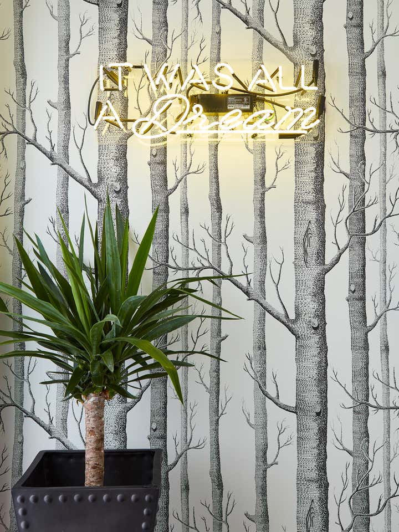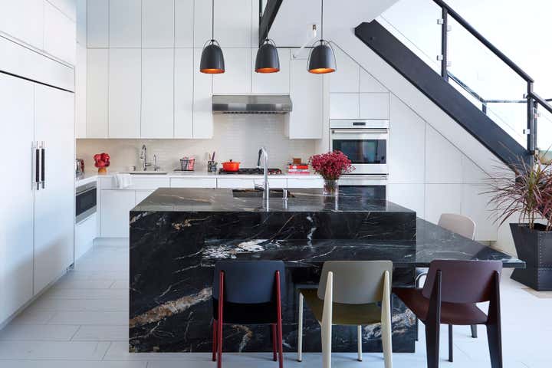
Dean Street Loft
This space, part of the former Daily News factory, started out as a 1,400 square foot studio loft with 30-foot ceilings. My family and I had been traveling around to open houses for eight months straight, looking all over Brooklyn for that perfectly raw space that could be transformed into our family home. When I walked in through the front door at the open house, I turned to my husband, and told him “we are going to live here.” We closed on the apartment thirty days later.
My goal was to create an extraordinarily unique space for me and my husband and two young daughters, that would also be practical for both our present needs and for our needs over the next ten years. Having come from a fine arts background, I had always dreamed of designing my first home around my growing fine art and decorative arts collection; I was greatly inspired by the colors in some of my favorite pieces as well as by my adoration for nostalgia and anything vintage.
We demolished everything in the apartment but the stairs accessing the roof terrace, and created a mezzanine level, resulting in a 2,000 square-foot bright, open, vast lofty space. The first floor now features an open floor plan kitchen, living and dining room, a separate kids playroom with its own interior loft that will one day serve as the children’s bedroom, and an office that doubles as a guest bedroom with a completely hidden built-in murphy bed. The new mezzanine level consists of the master suite, with the master bath and en suite interior balcony that acts as a sitting room overlooking the entire downstairs. Also on the mezzanine level is the children’s current shared bedroom and the main stairs continue up to the private 1100 square-foot rooftop terrace.
In a way, this project felt like a culmination of my life experiences and memories; just about every room in the space has at least one element from my past, a story waiting to be heard.


