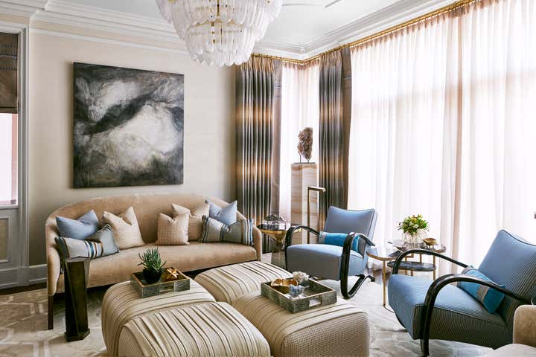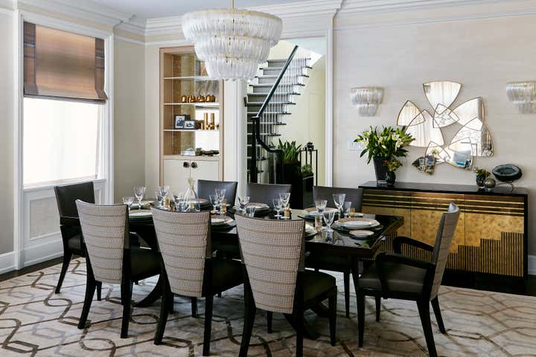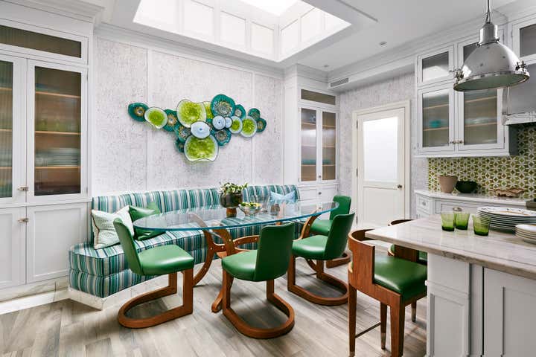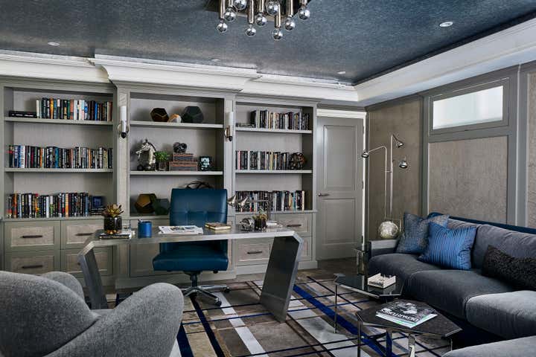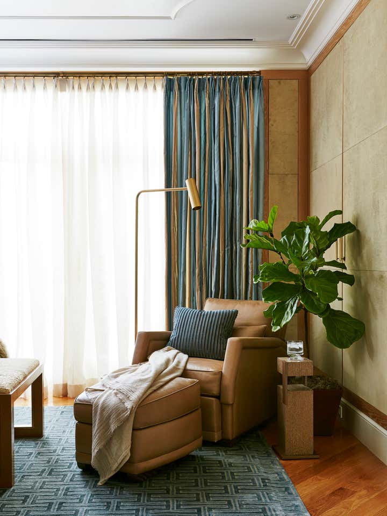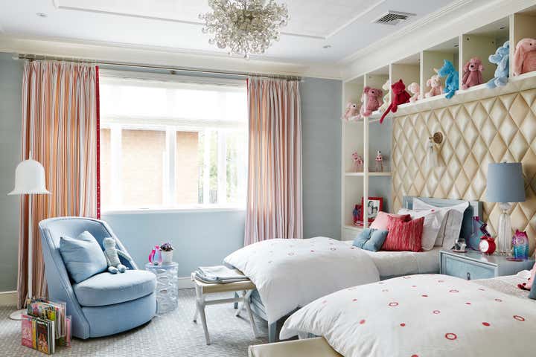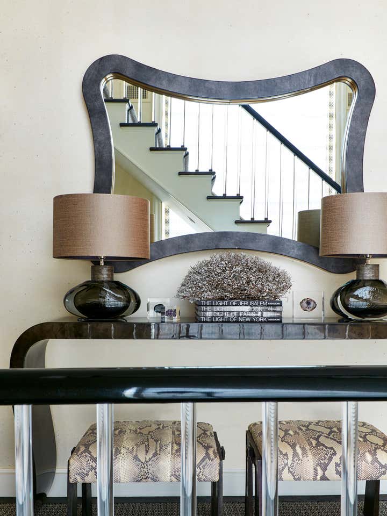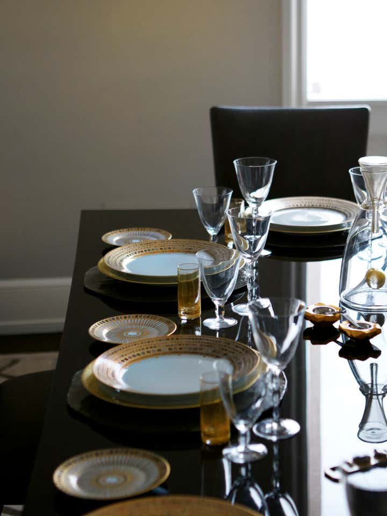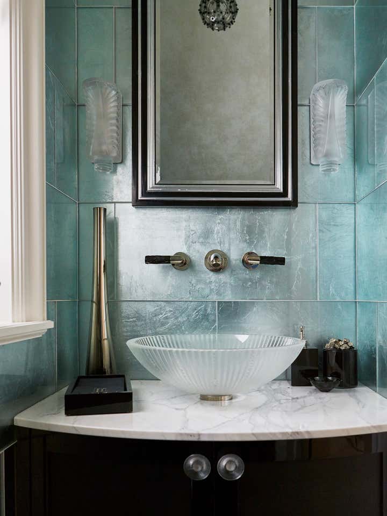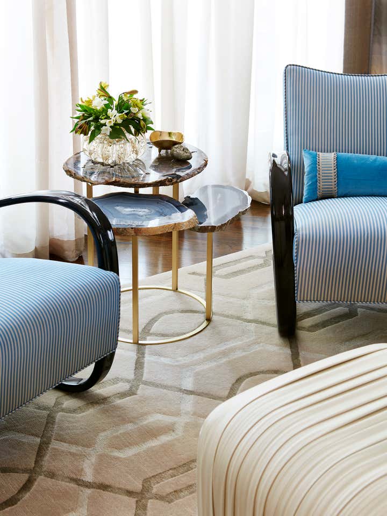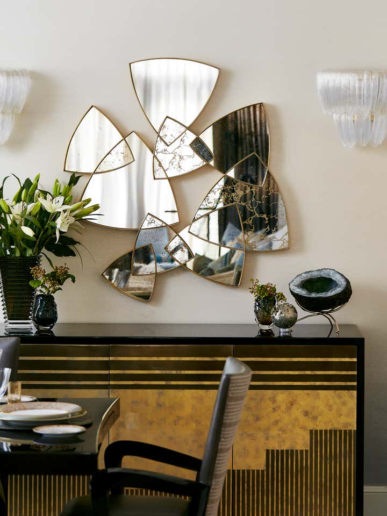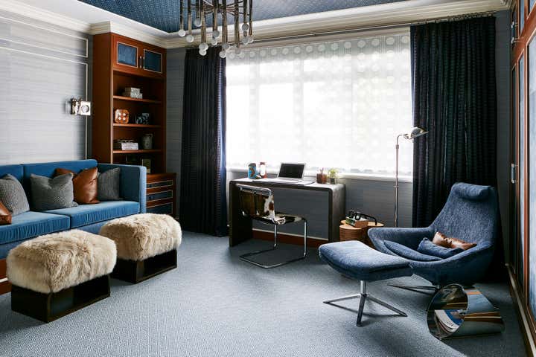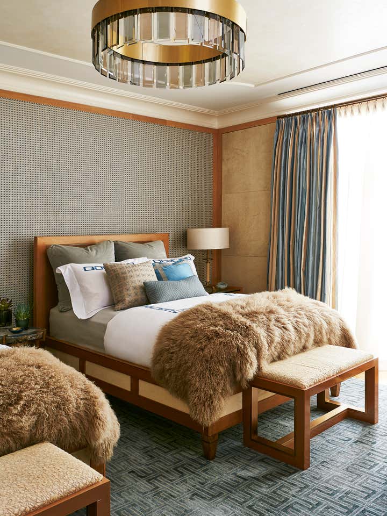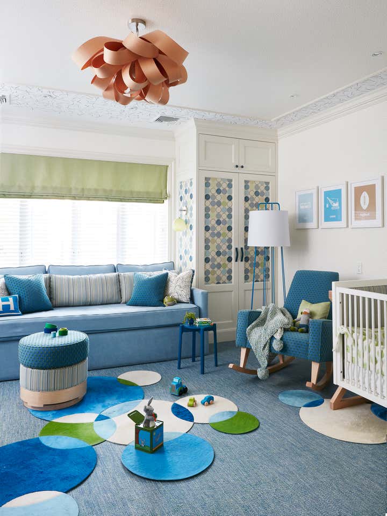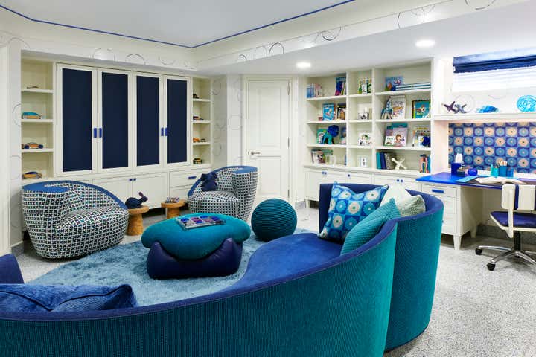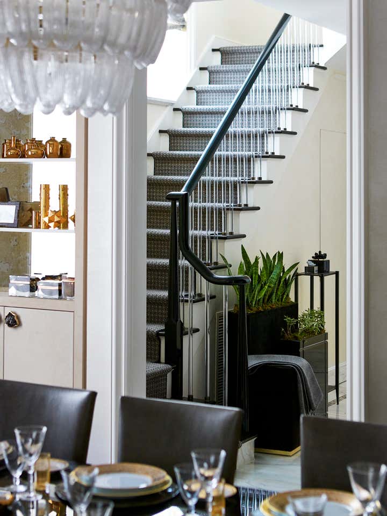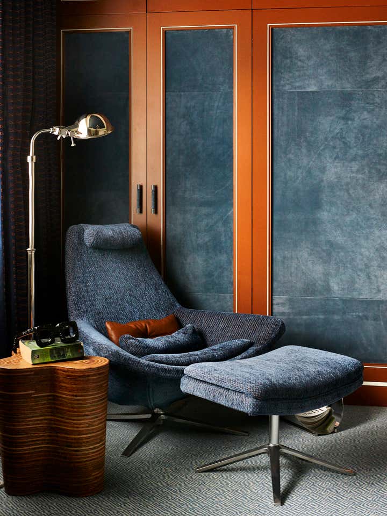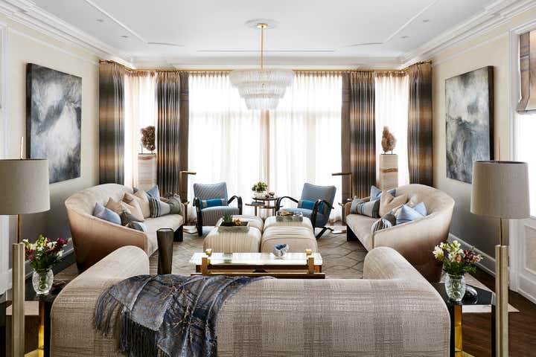
Townhouse II
For the Brooklyn townhouse of a glamorous client with particularly refined taste, I created a jewel box of a space filled to the brim with extravagant fabrics, elegant wall coverings and high-end finishes. Despite having three young children, the client was more concerned with form over function and eschewed the constraints of practicality and durability for aesthetic pleasures. In trying to re-envision the existing shell of this 4500 square foot home, I created layered sophistication through a distinctive use of diverse design elements throughout the space.
In my opinion, a great interior will always somehow acknowledge specific historical roots of design. Whether it be Midcentury Modern, contemporary, traditional, or Art Deco - a nod to the original interior - this home truly melds an array of styles together. The stairway’s original black lacquer and lucite balustrade and vast glass brick wall guided much of scheme and design in many of the home’s spaces. This includes the nearby dining area, which features a deep polished ebonized mahogany table and chairs from Dakota Jackson, a custom gilded goatskin sideboard, and a custom-designed Jenny Dina Kirschner mirror fabricated with interconnected brass shapes which are filled with different types of antiqued glass. Upstairs, the five bedrooms are all awash in endless shades of blue, however each room offers a unique color combination and different use of the color blue.
The client wanted every single part of her home to be given the utmost attention. I even covered the walls and ceiling of the coat closet in a beautiful Phillip Jeffries suede wall covering and outfitted it with custom satin brass rods and lucite and black lacquered shelves. In fact, I covered every single wall and nearly every ceiling in the home in some sort of wall covering or faux finish.
