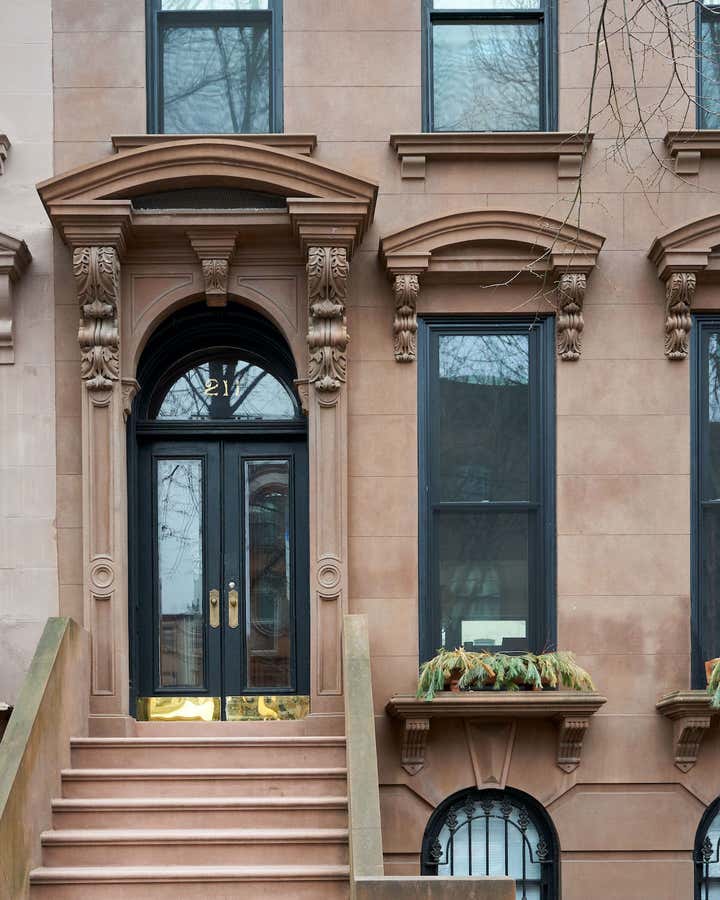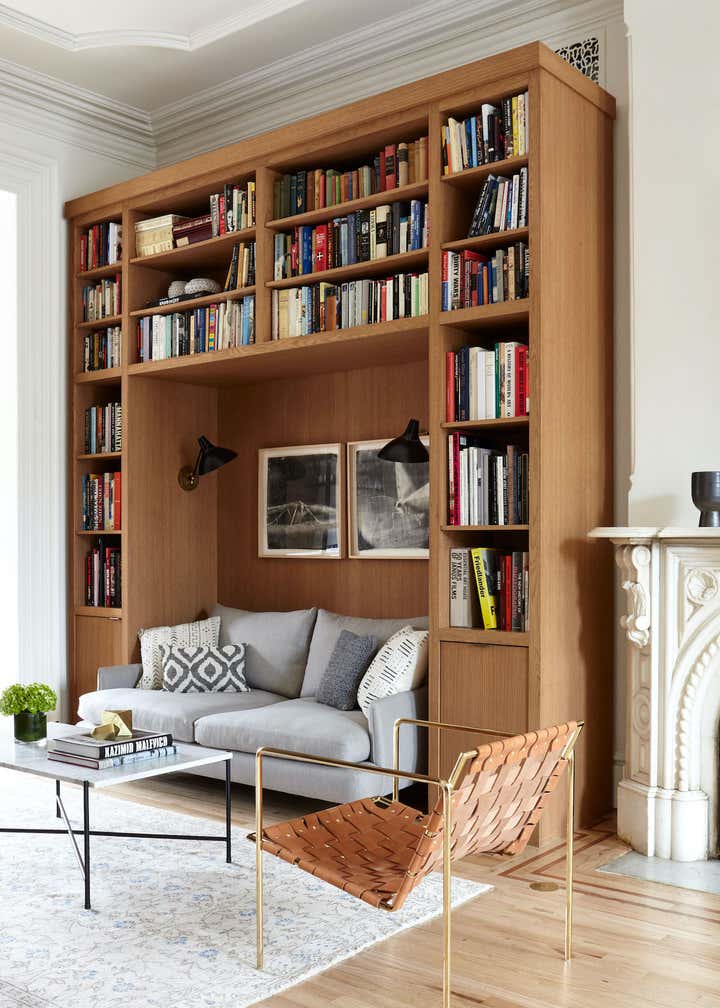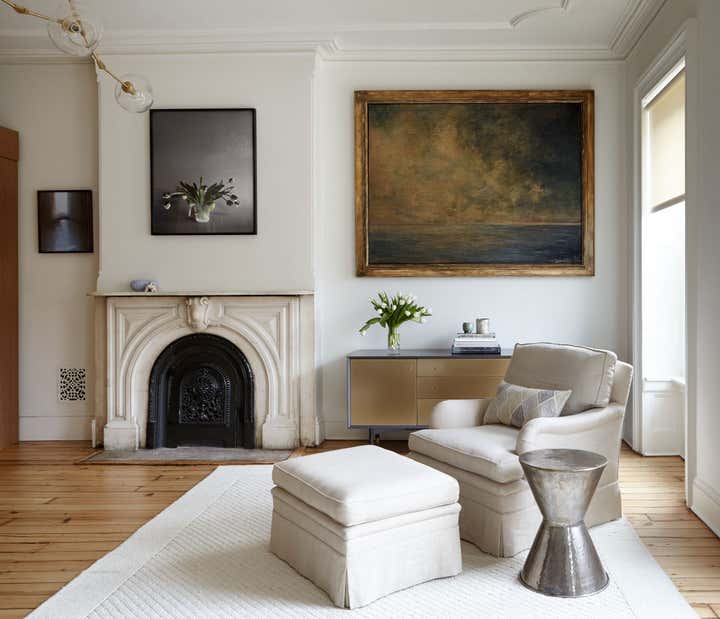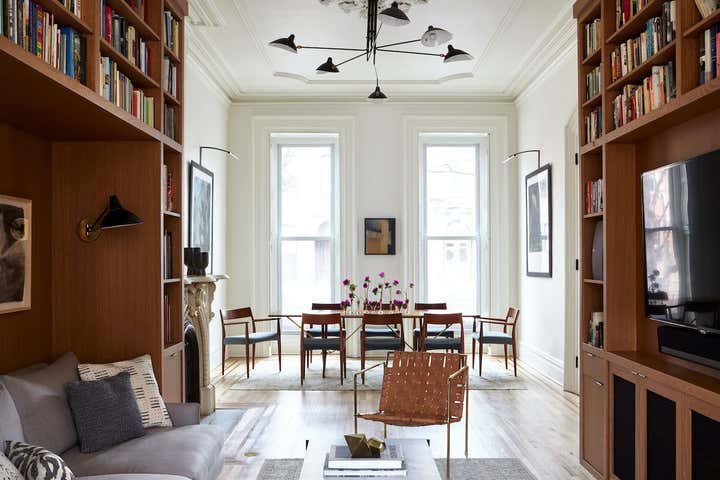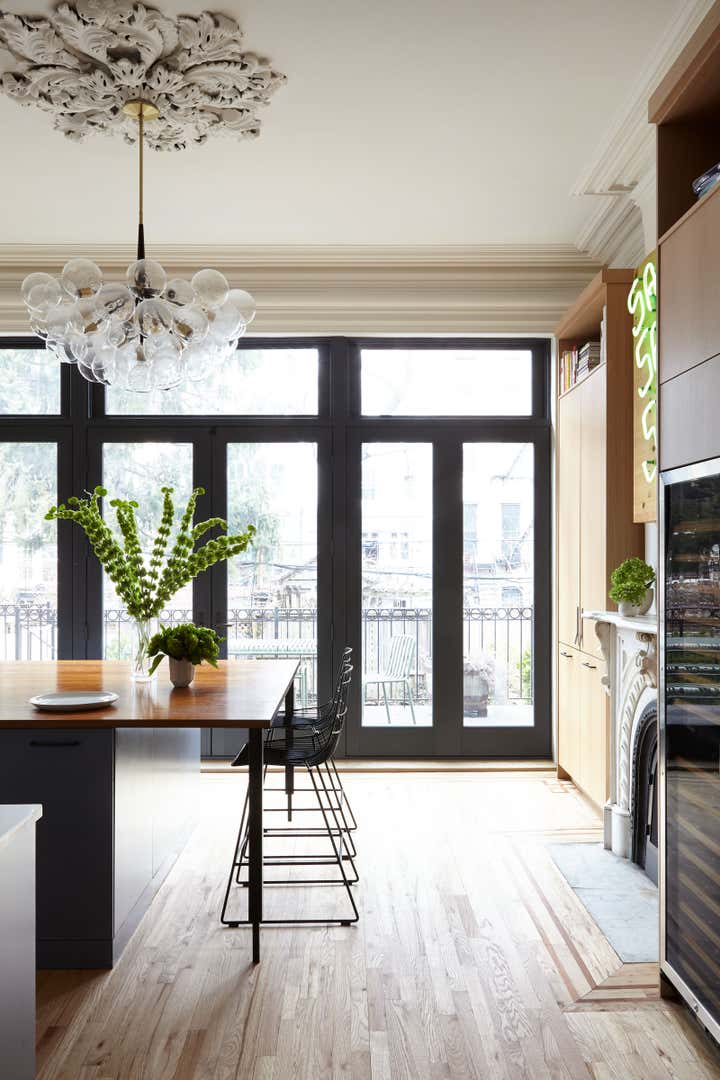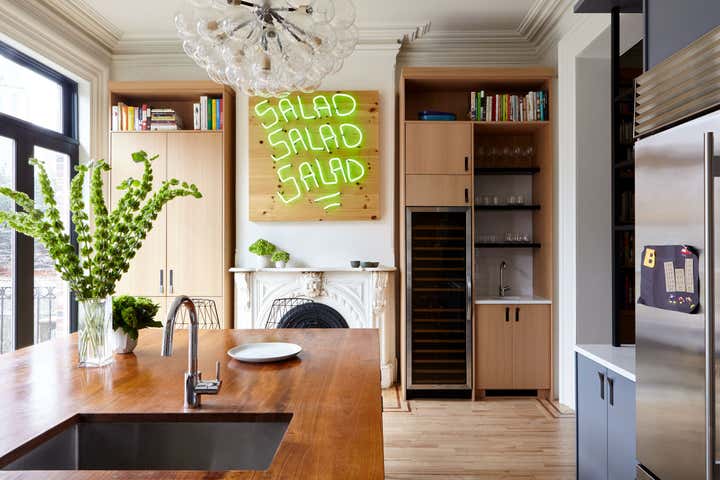
Fort Greene Townhouse
The renovation of a stately 3,500 sq ft, 1870 Italianate townhouse in Brooklyn’s Fort Greene negotiates and balances the building’s history and context with a desire for a forward-looking, family friendly, contemporary residence. The team was able to accomplish this through an exceptional attention to the client’s wish list, careful attention to design and finishes, and a broadly collaborative approach. Conceived as both a family home and a setting for intimate friendly gatherings, the house is organized around multi-directional and multi-level circulation. Opportunities for light, air, and circulation to enliven the interior were captured through a few key moves. The most impactful change was a generous glass opening on the rear exterior wall of the parlor floor that emphasize the building’s connectivity to natural light, backyard greenery and creation of visual and spatial sightlines from the moment you step into the entry door. The historic period decorations and crisp, incised ornamental surfaces that are characteristic of the Italianate style, were juxtaposed by contemporary light fixtures and art by the likes of Will Cotton and Sylvie Fleury. Throughout the house, modern finishes integrate with a pure color palette and augment the clients existing collection of mid-century furniture and custom contemporary furniture. Rich wood millwork insertions were added into the existing Italianate interior architectural details which were maintained. This happens in the kitchen, the living room, the master closet, master bath vanity and kids bath.
