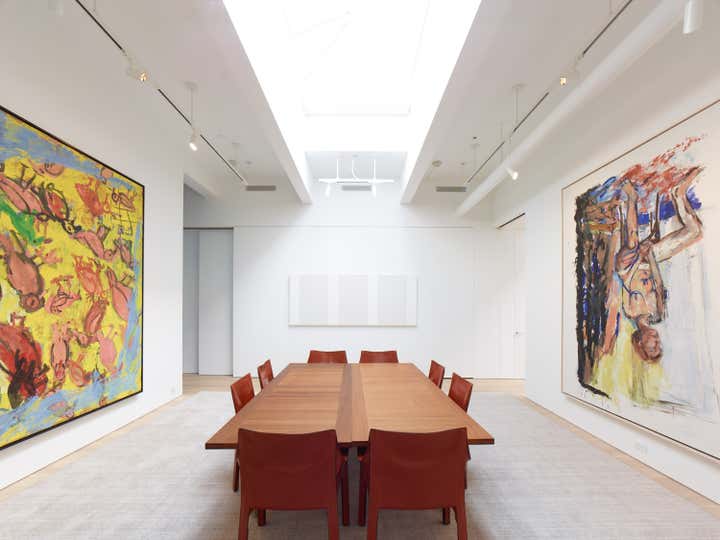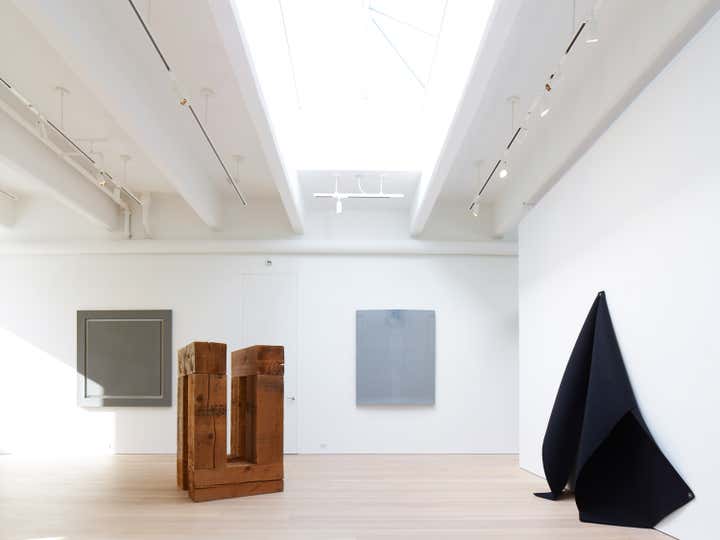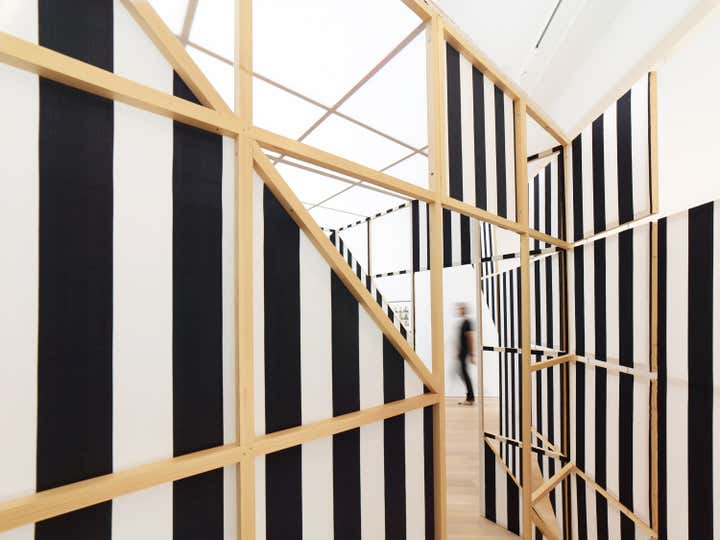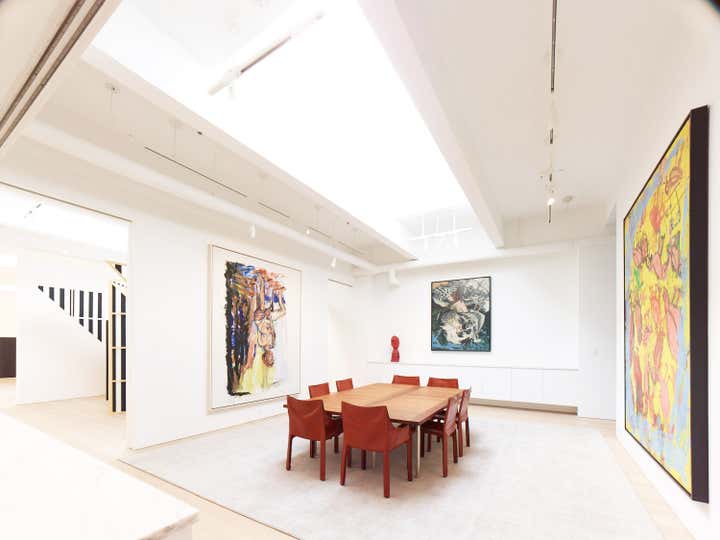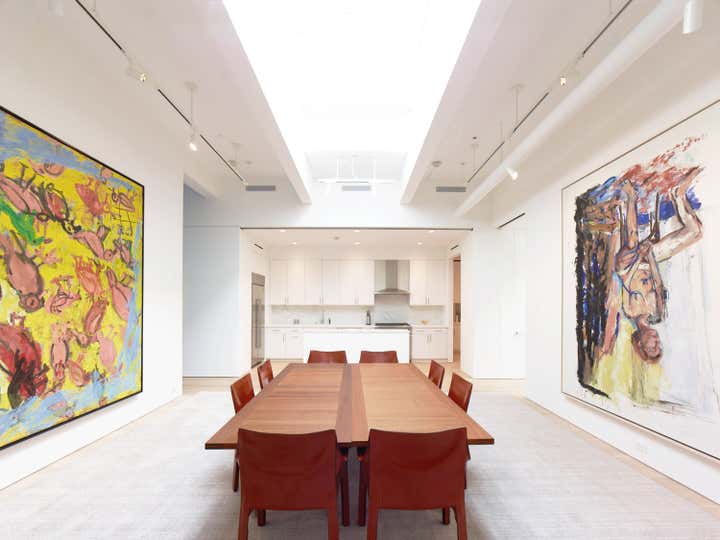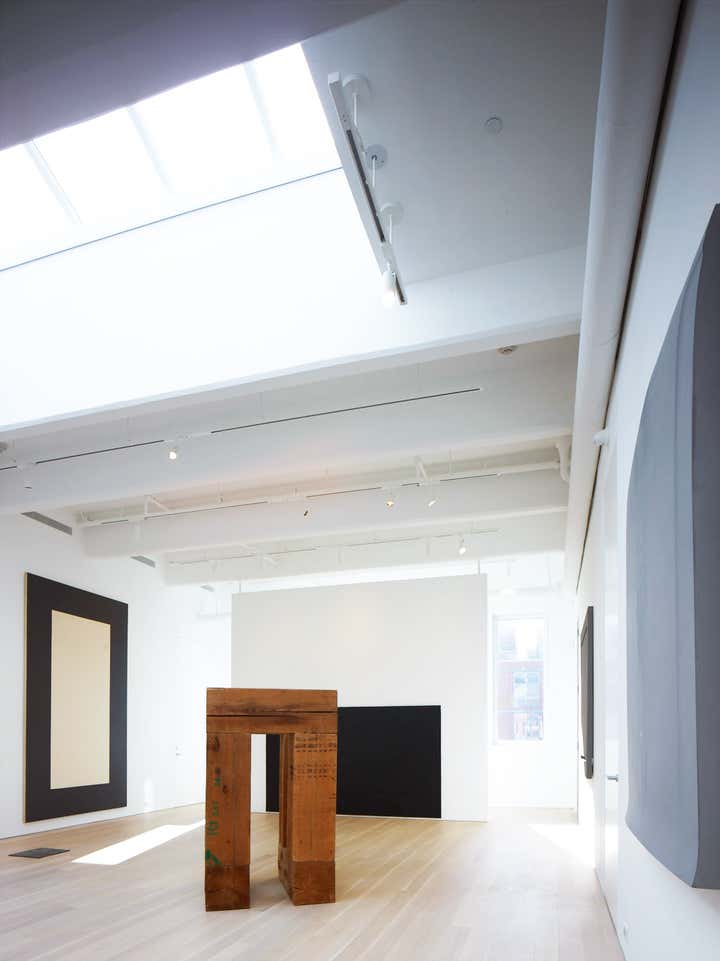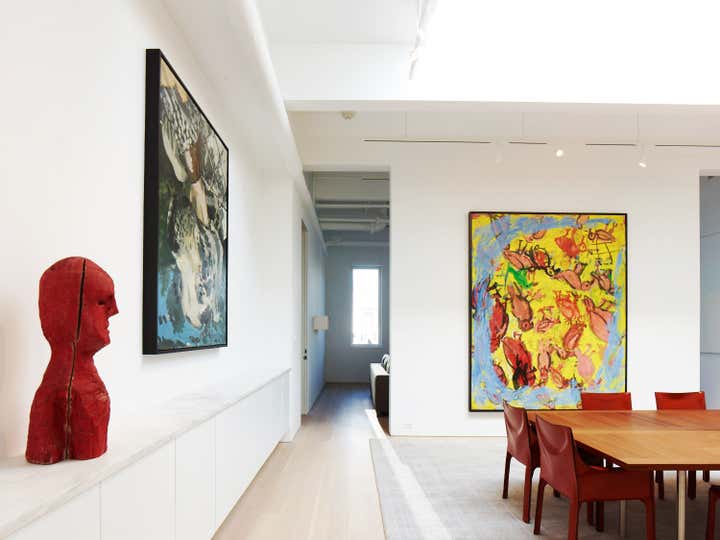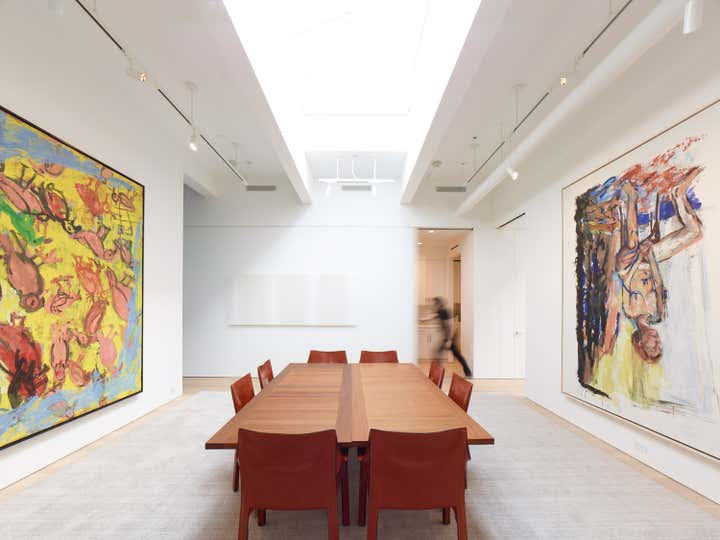
Highline Penthouse
This Penthouse sits atop a 1920-era building perching directly over New York’s well known High-Line garden promenade. The apartment, designed for two avid art collectors, is defined by a central rectangle with moving walls for art display, with ancillary rooms connecting off of it. The front of the space houses an art foundation’s offices and a long, skylit gallery, which can be subdivided off from the family areas of the dining, kitchen, and living room. The apartment’s walls are designed for maximum flexibility, shifting and changing the collection per the owners direction. Ten foot tall sliding doors allow the space to be segmented off in three sections to subdivide the public from the private, or to host a large scale exhibition. The bright, natural light-filled gallery is an ideal spot to showcase large installation art projects. With eggshell white walls and complimentary furniture, every room in this penthouse holds the potential of becoming a gallery. A key feature of the design is the ten foot by fifteen foot moving wall that hides or reveals the kitchen. As the wall shifts, so does the collection, revealing new art and changing room instantly with the push of a finger. A hidden door allows access to the kitchen when closed.
