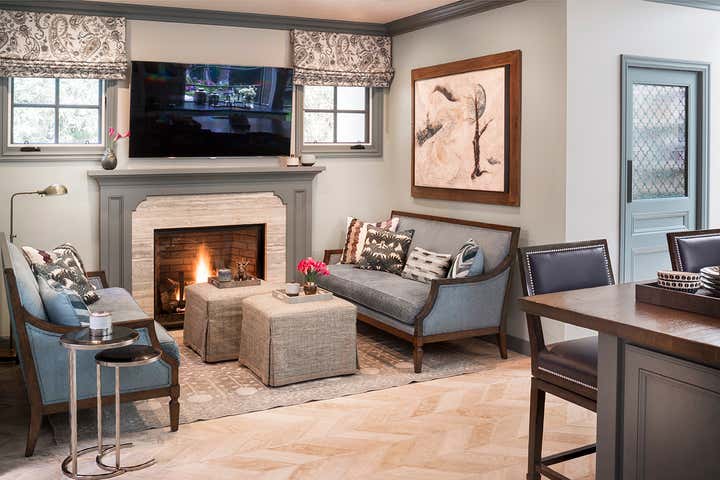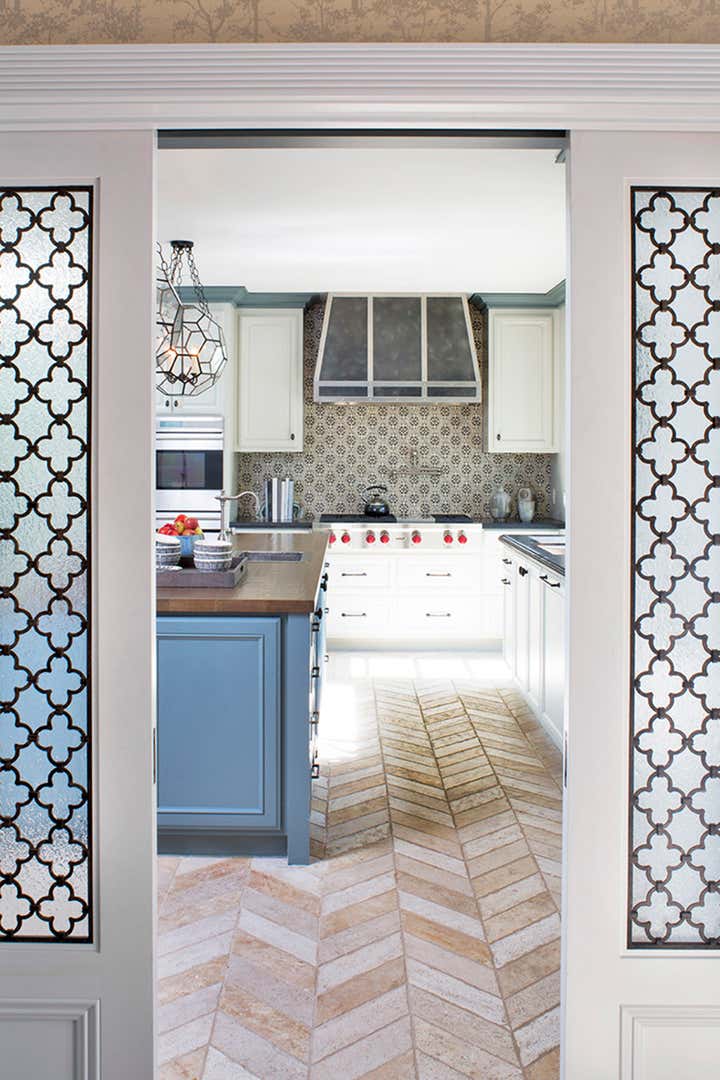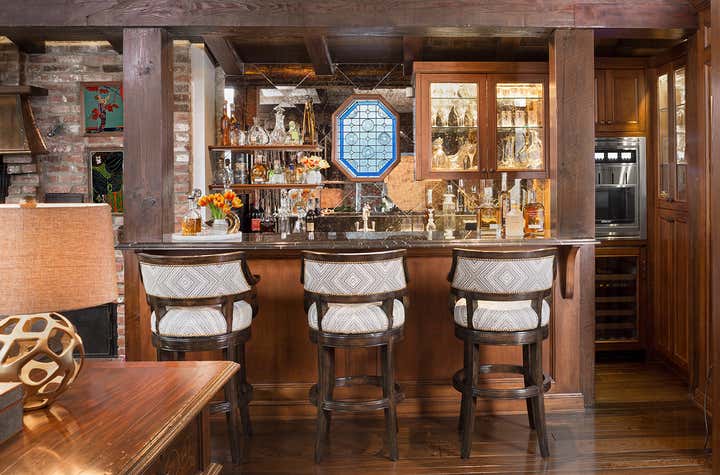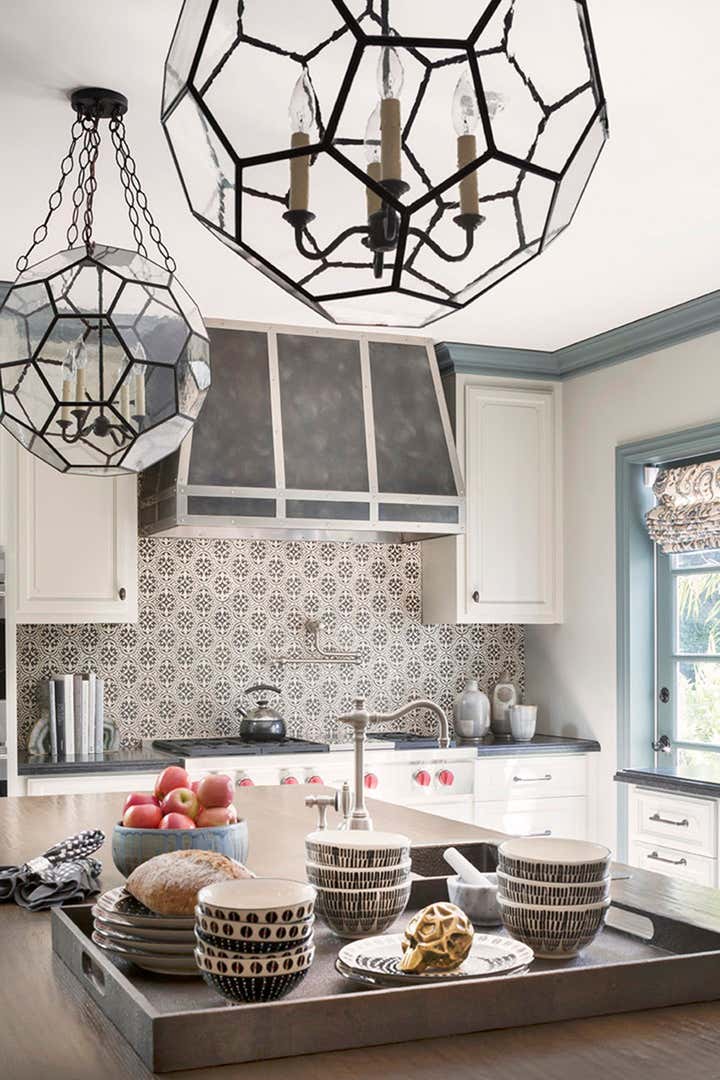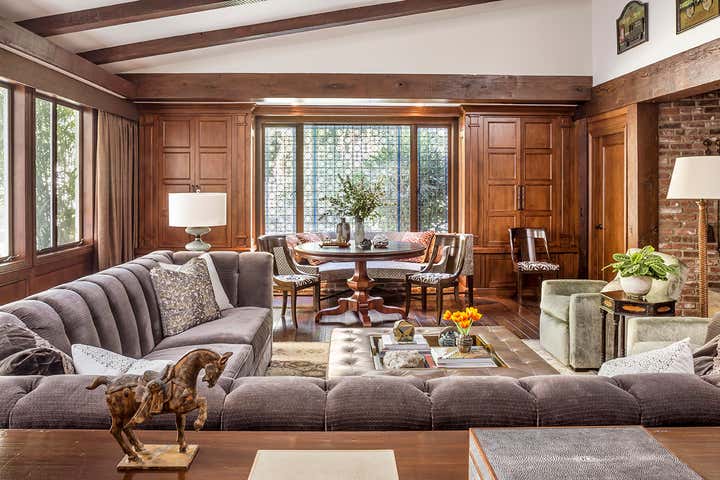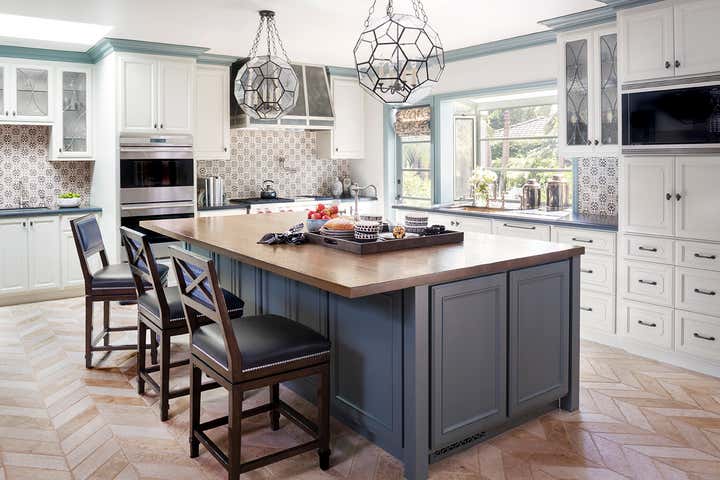
Holmby Hills Residence
Celebrating historic Hollywood charm became the focus of the remodel of a 1937 Federal-style home in Los Angeles. Annette English & Associates opened up the original 7,000 sq. ft. closed-door floor plan to give the entire property a more invigorating flow for its talent agent owner and his family. The kitchen, in particular, underwent a major transformation from a warren of small rooms into a beautiful, expansive ‘great room’ where the family could gather for cooking, dining, and lounging. English and her team designed a magical space, with faceted pendant lights, Moroccan tile backsplash, Herringbone travertine floors, and all of the modern conveniences concealed behind traditional raised panel cabinetry. In the adjacent family room, English and her team retained the original leaded glass windows and clad the walls in wood paneling to create a warm gathering spot with ample seating and pub-style bar. The remodel allows the family to gather in their home 'happily ever after!'
