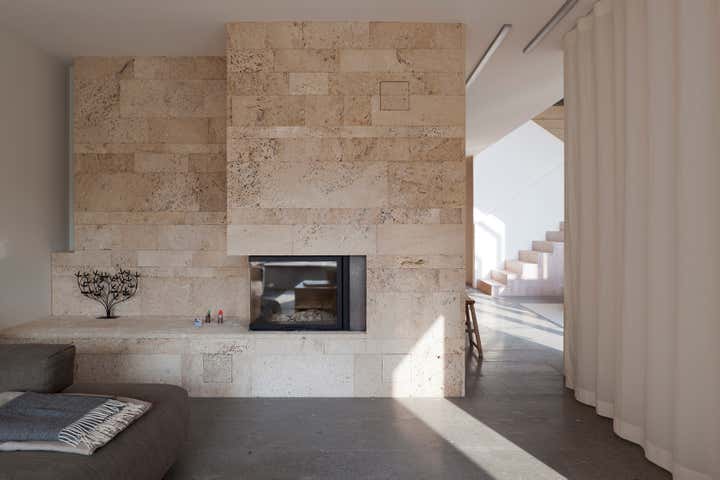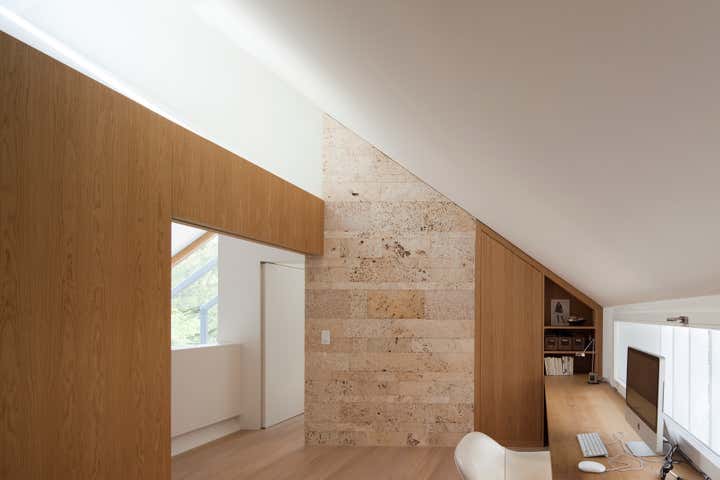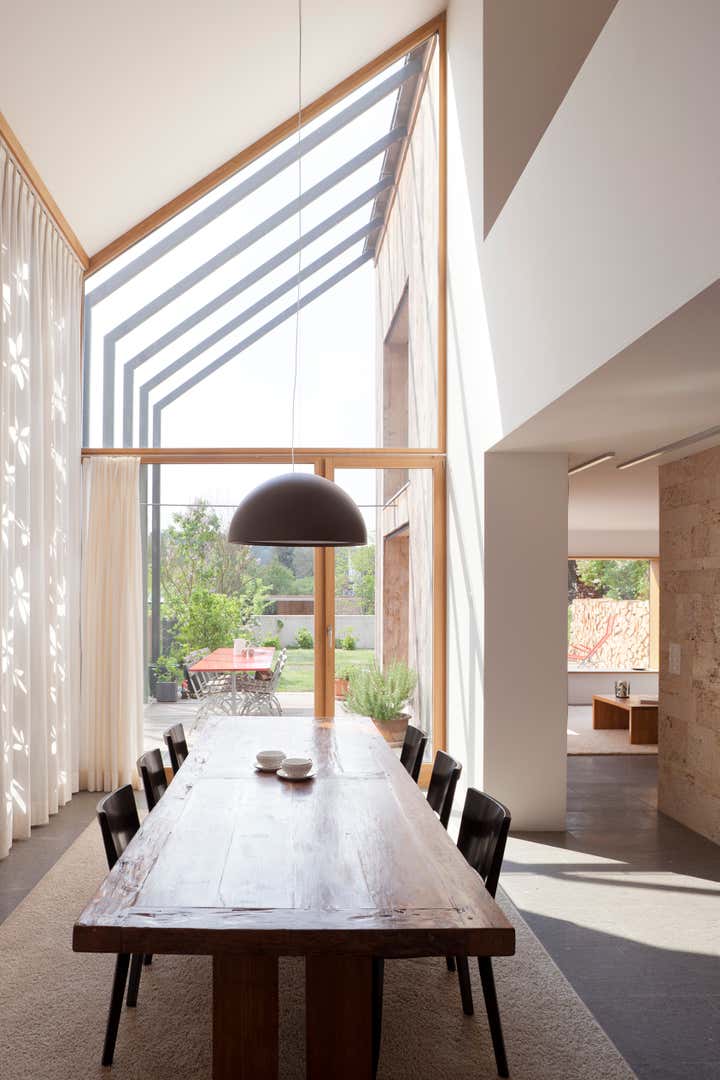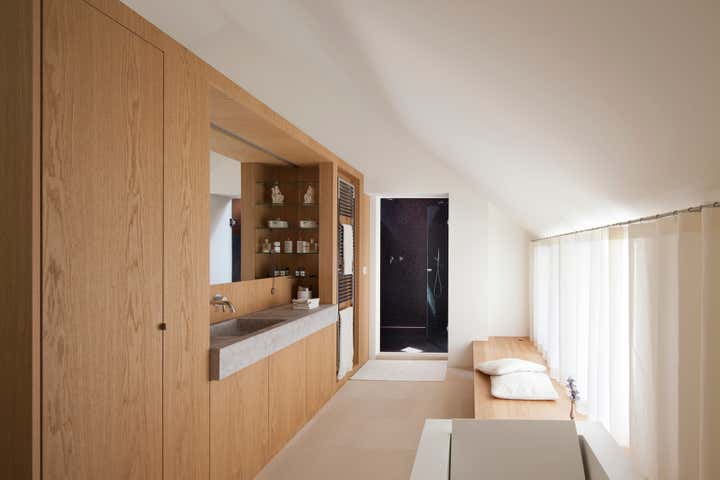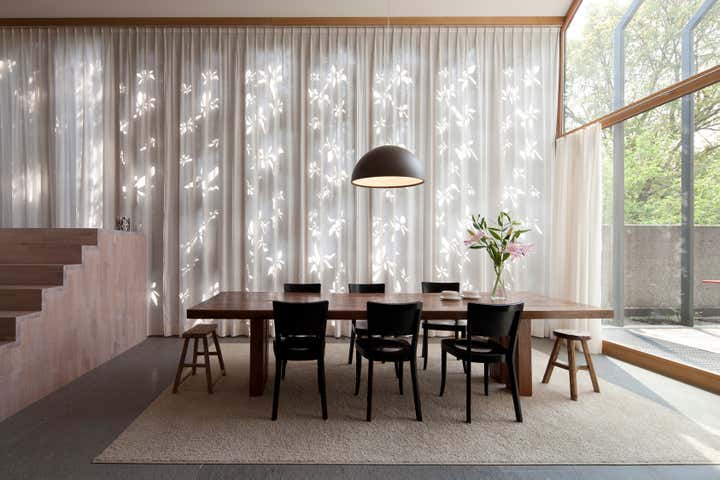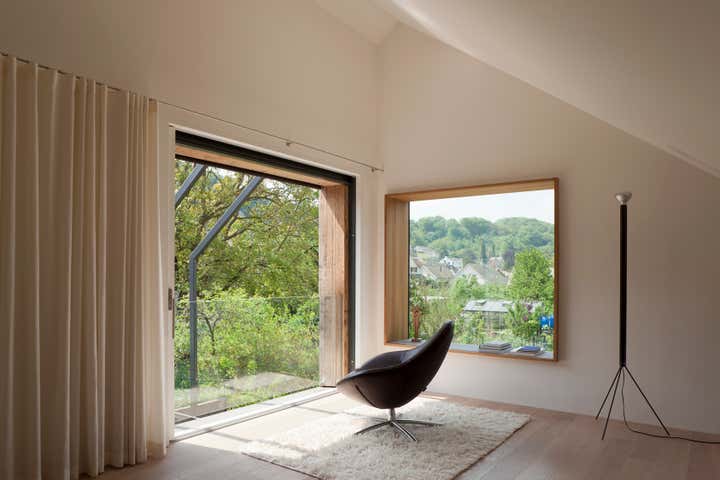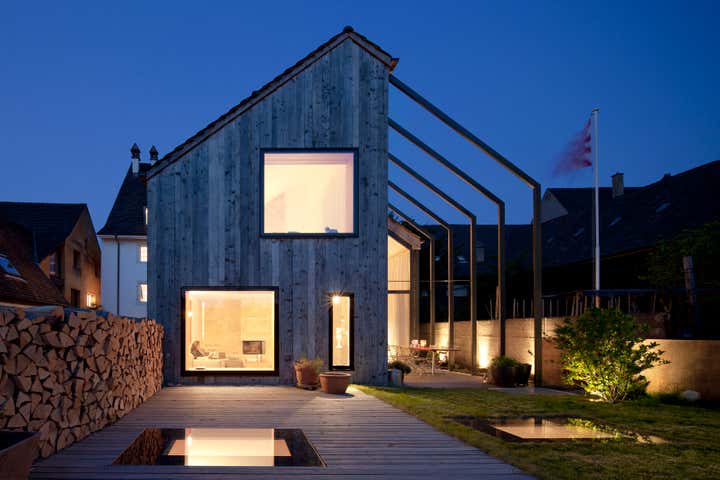
Photography: Börje Müller
Kirchplatz Residence
Family Home by Oppenheim Architecture + Design in Muttenz, CH
This elegant contemporary structure juxtaposes with the adaptive re-use of the historic farmhouse that was converted into the office. The new and old share commonalities of materials and colors. The Kirchplatz Residence has 2 floors above ground and 1 floor underground with an outdoor backyard terrace that leads up to the ground level.
