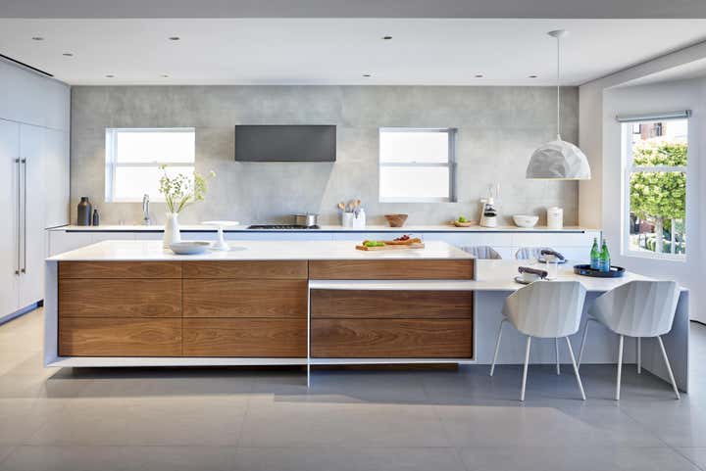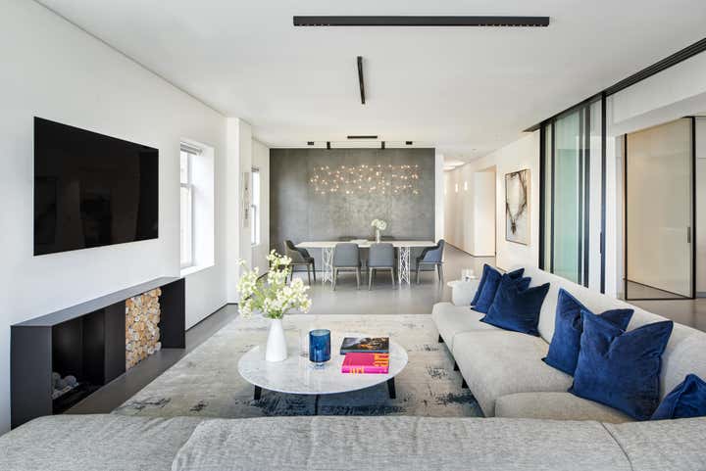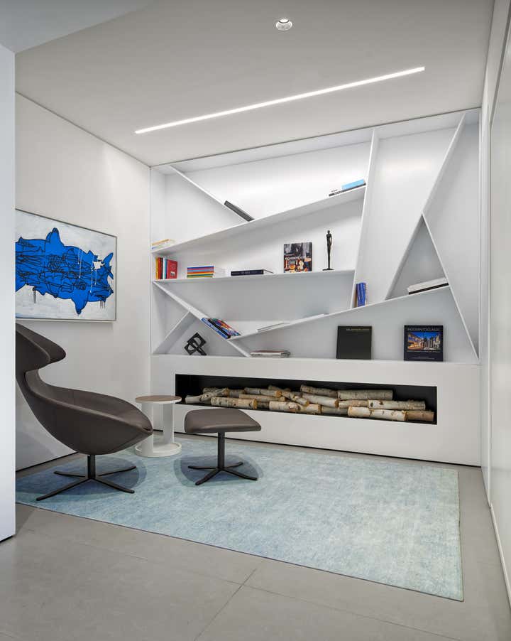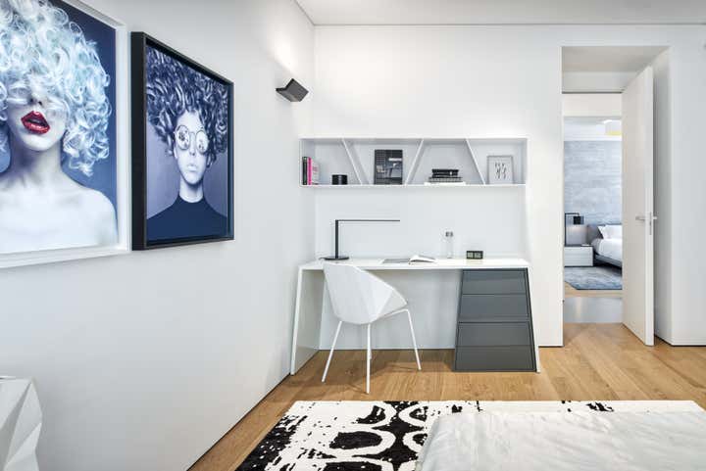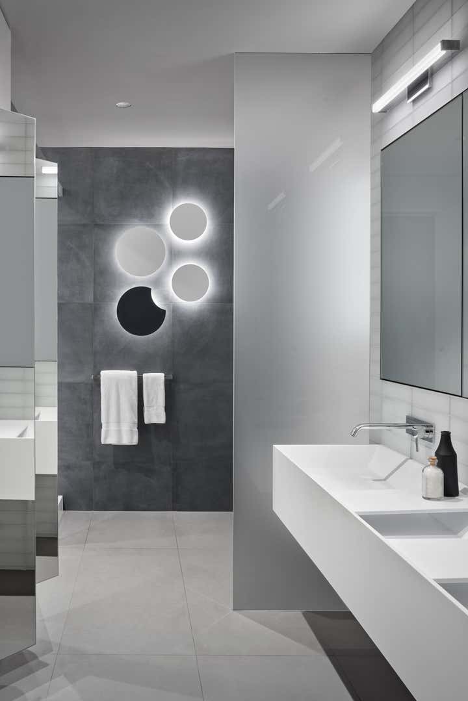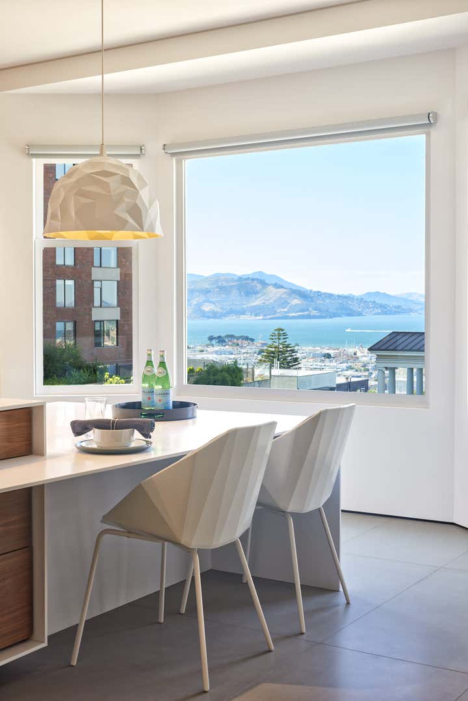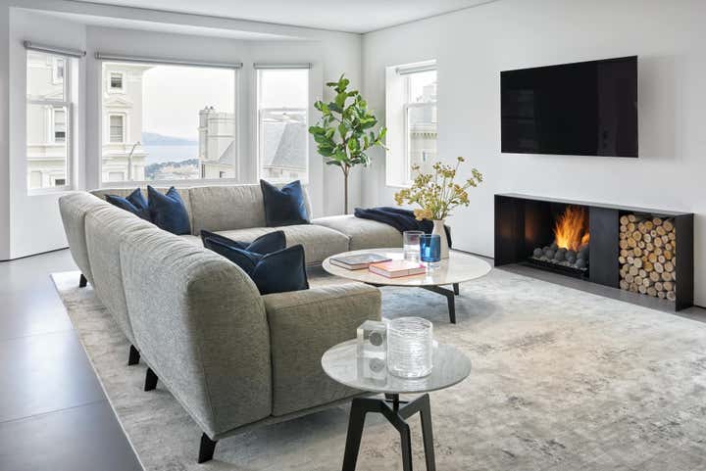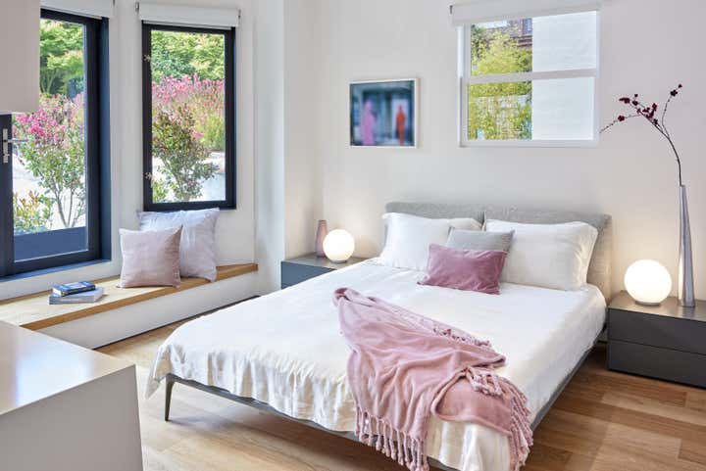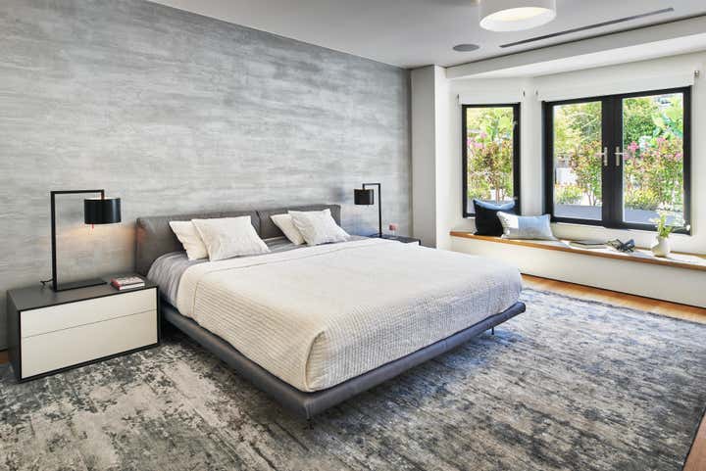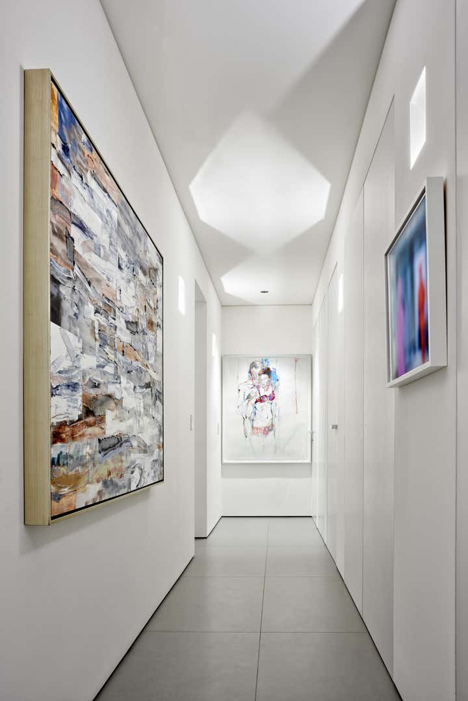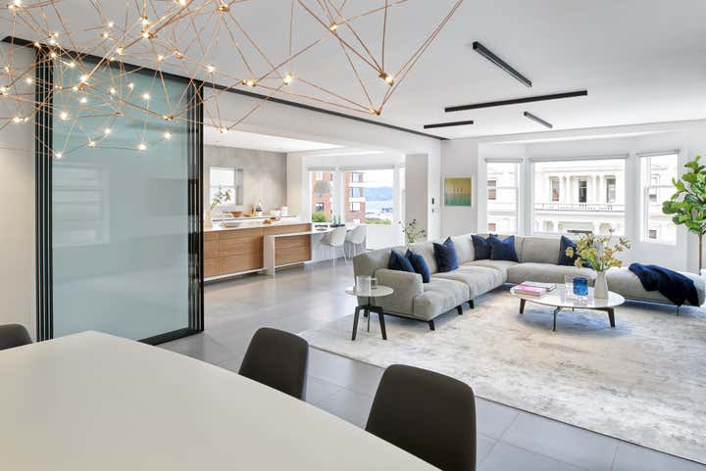
San Francisco Home
For this San Francisco home, Maydan Architects elegantly transformed an aging 1930’s apartment into an ultra-modern gem, with a focus on luxury and functionality. At 2,781 square feet, the four-bedroom, five-bathroom home spans the entire first floor of an apartment building in the Pacific Heights neighborhood of San Francisco. Intended to be a secondary family home for a couple with two kids and an eye for design, the space is minimalist and modern, featuring a striking angular aesthetic while remaining cozy and comfortable.
Spearheading both the architecture and interior design, Maydan Architects managed a full remodel of the space, having the interior stripped down to the bare studs with only the shell of the floor maintained. Tasked with emphasizing the stunning views surrounding the building — which had been obstructed in the home’s former compartmentalized, maze-like layout — Maydan Architects created a 900 square-foot open space that encapsulates the kitchen, living room, and dining room. Views of the San Francisco Bay and Golden Gate Bridge are visible from each space in this communal area, which is well-suited for hosting family and guests.
