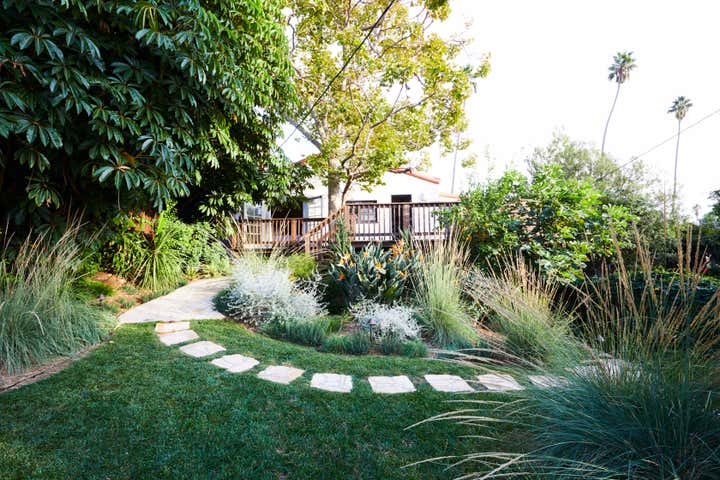
Silverlake Bungalow
Corinne’s clients wanted Art Deco and midcentury references to inspire this 1,500-sq-ft property in Los Angeles. The beautiful bungalow was built in 1923 but suffered from a series of poor renovations. The aim was to soften all the angles and open the house up to reveal a more simple, composed home. Corinne oversaw concept development on mood boards, renderings and final installation. Structural changes involved coving all doorways and softening the harsh angles of the kitchen ceiling to be consistent with the original character of the property. The kitchen and master bedroom were both extended and the garage transformed into a recording studio in order to create a more open, comfortable and functional abode. The aesthetic was masculine midcentury meets natural world ephemera and the color palette was composed of earthy shades of brick, wood, leather and calico. Pieces by Paul McCobb, Tobias Scarpa, Alvar Aalto and Paavo Tynell sit alongside custom furniture by Corinne. With old and new working together in balance, this pared-back property was designed to gain a patina and to age gracefully as it should.






