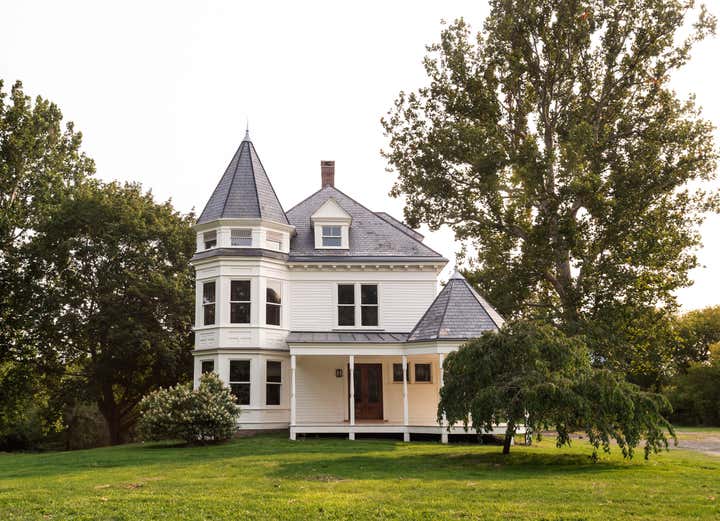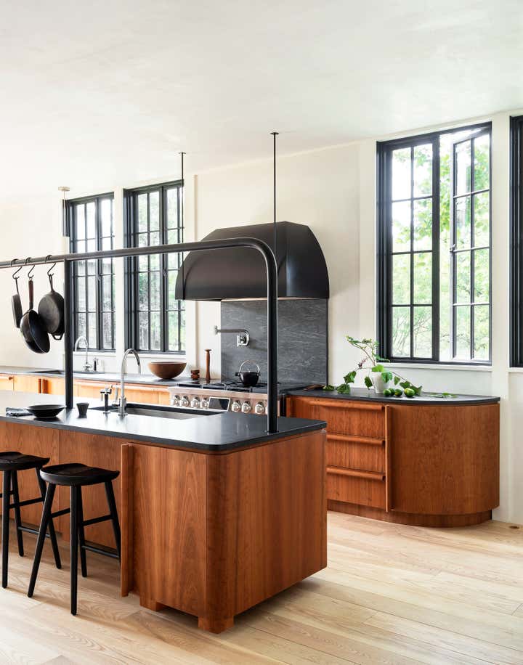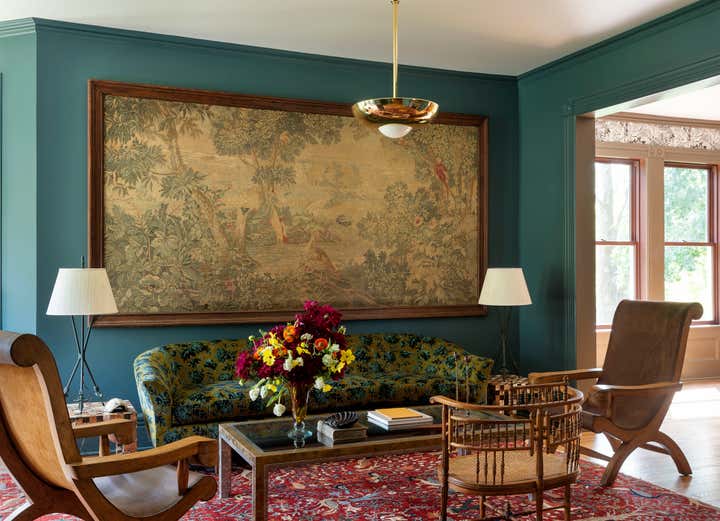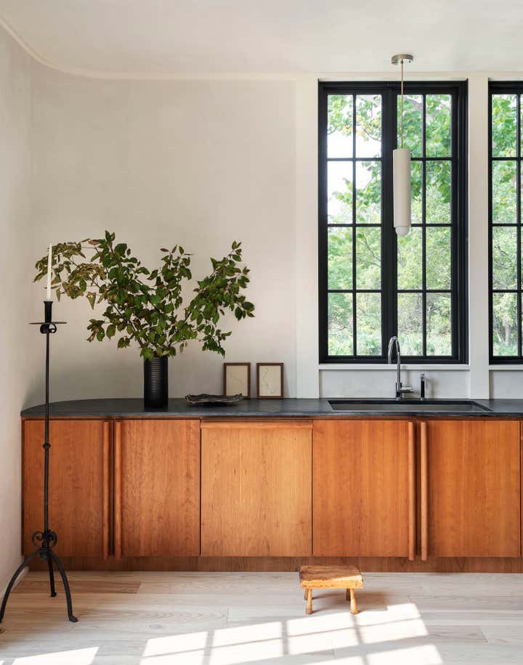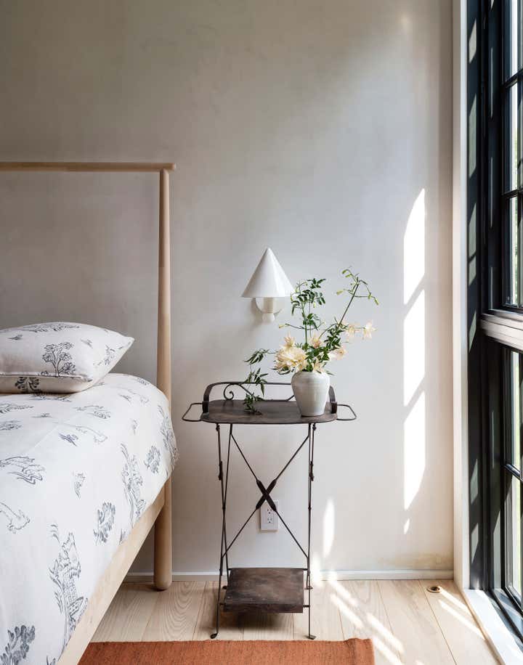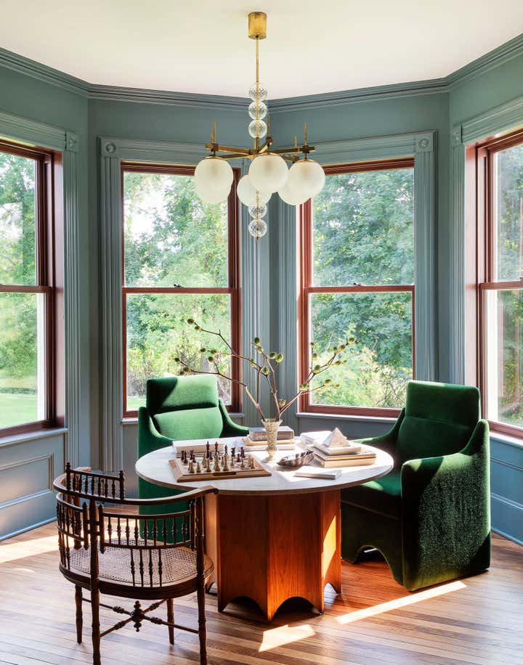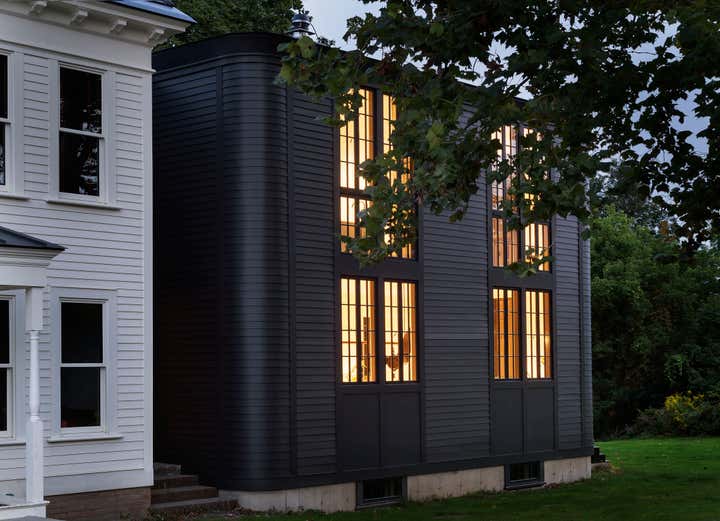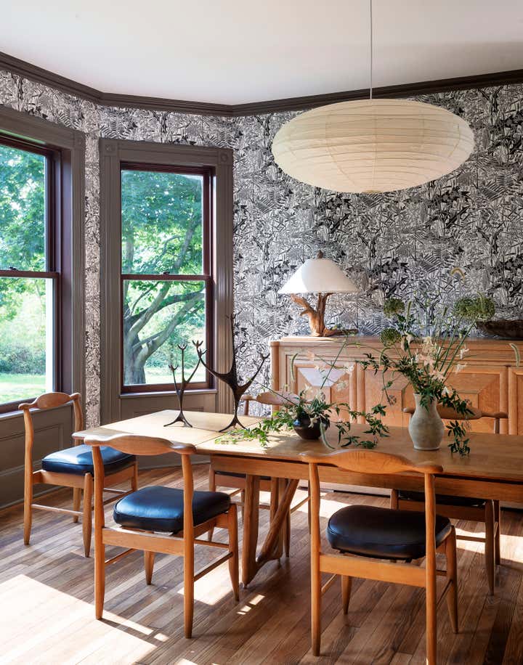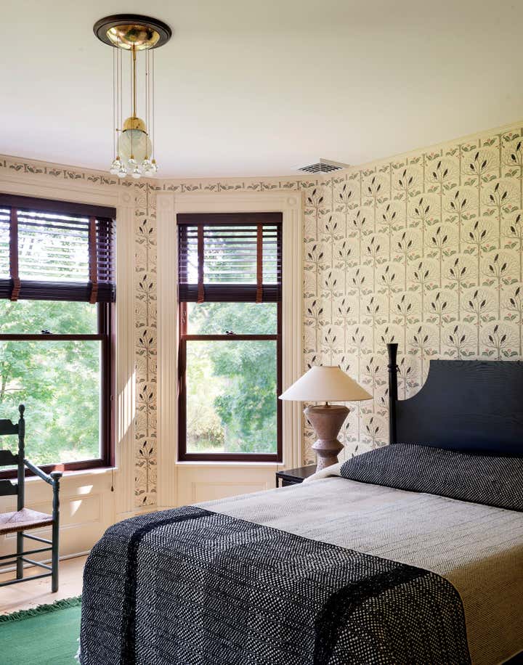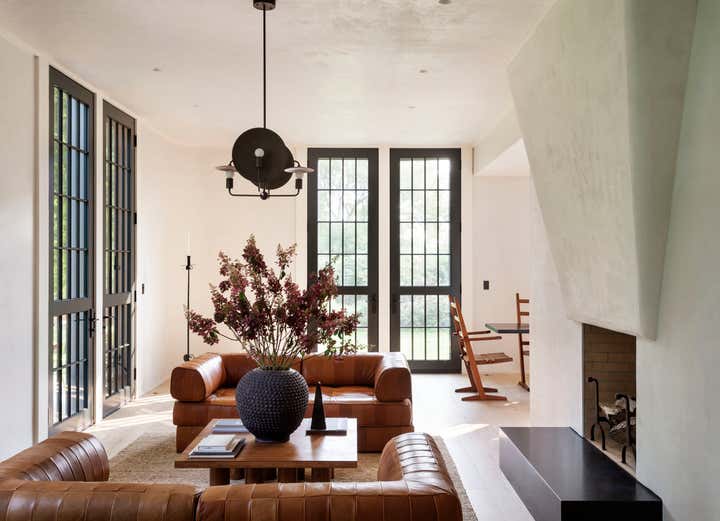
Twin Bridges House
The Twin Bridges House combines our studio's three core typologies - buildings, interiors, and lighting - into one holistic vision. Set within the landscape of the Hudson Valley, the project juxtaposes two structures against each other. The original Eastlake Victorian, built in 1860, is joined by a modern farm pavilion, with daring interiors to match. The pavilion is a ground-up addition that sits confidently behind the restored Victorian structure, drawing influences from the local Dutch and Shaker vernacular while referencing the rounded forms found often in early Victorian homes in America. The addition is a straightforward, monumental form, acting as a lantern in the landscape. Clad in painted wood clapboard, and rounded at four corners, the pavilion is set against the restored victorian, painted white as in Edward Hopper's House At Eastham.
An enveloping palette of blue-green hues, alongside a myriad of wallpapered rooms, creates a whimsical sequence of spaces within the original Victorian Structure. The second story can be reached via two opposing stairs - one in 19th-century mahogany paneling, and the other in a towering plaster volume. The primary bedroom is housed in the addition, with tree-house-like views of the surrounding meadows, while the family and guest bedrooms are housed in the original structure. As a whole, the project embodies our distinct approach to buildings, interiors, and lighting - exploring the dialogue between beauty and necessity.
