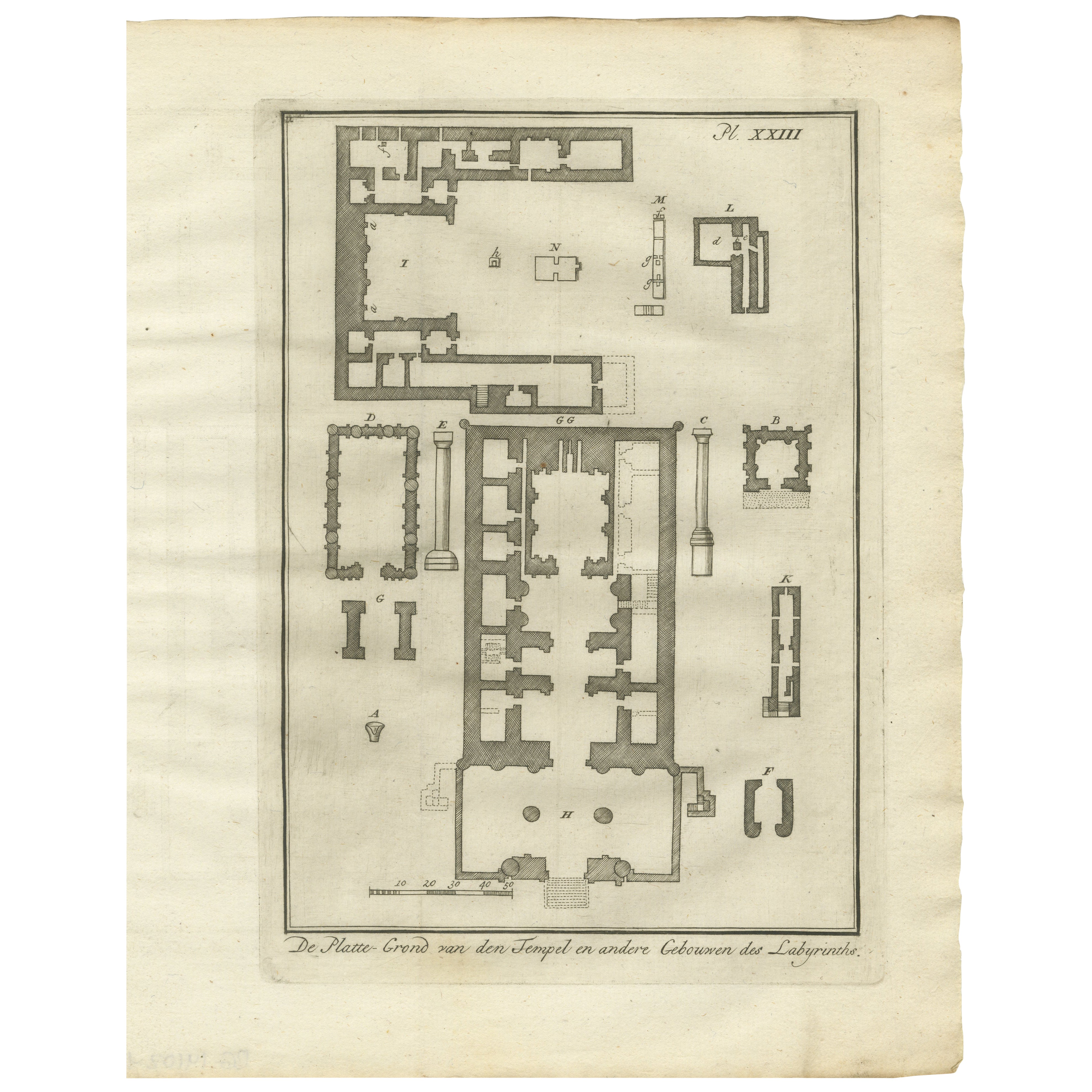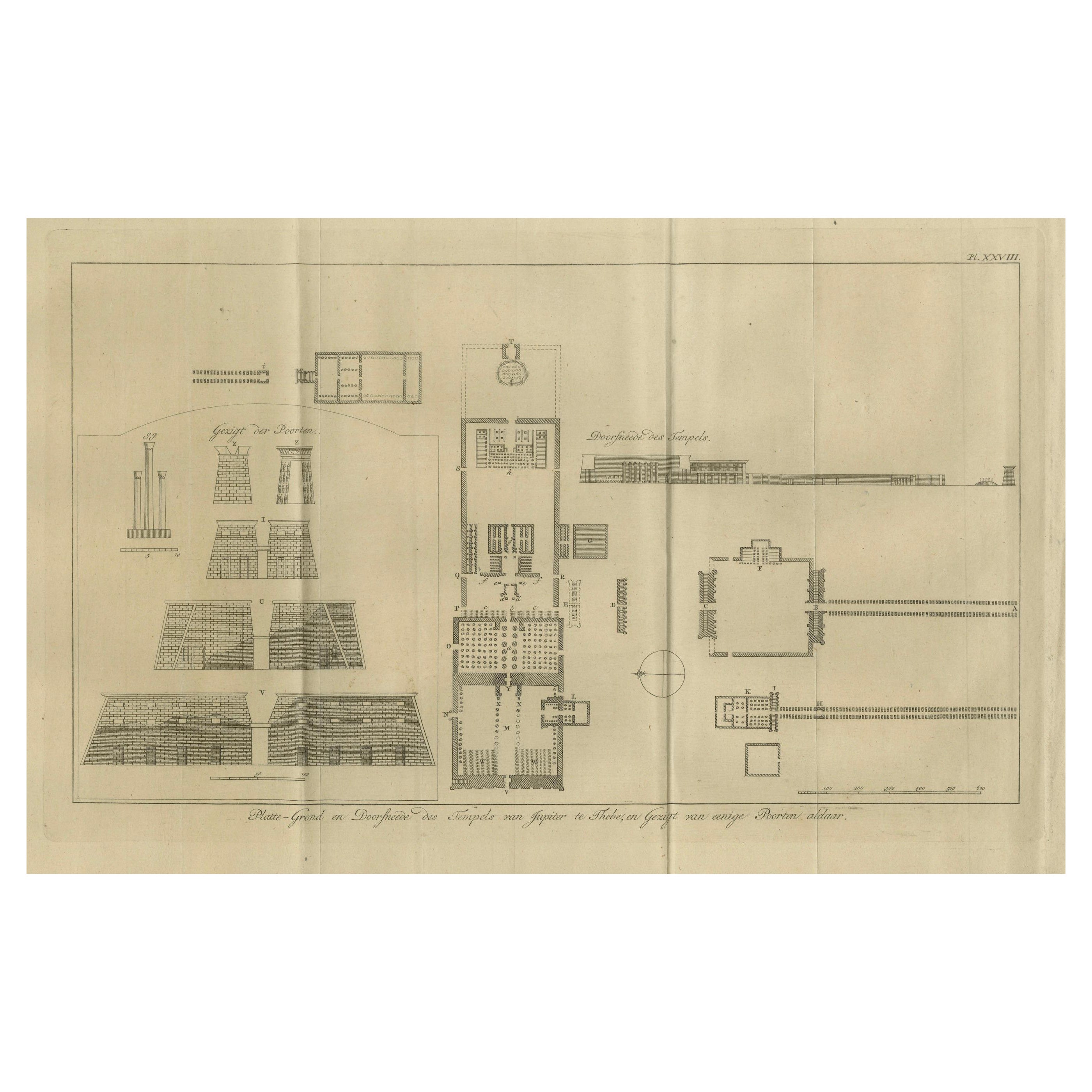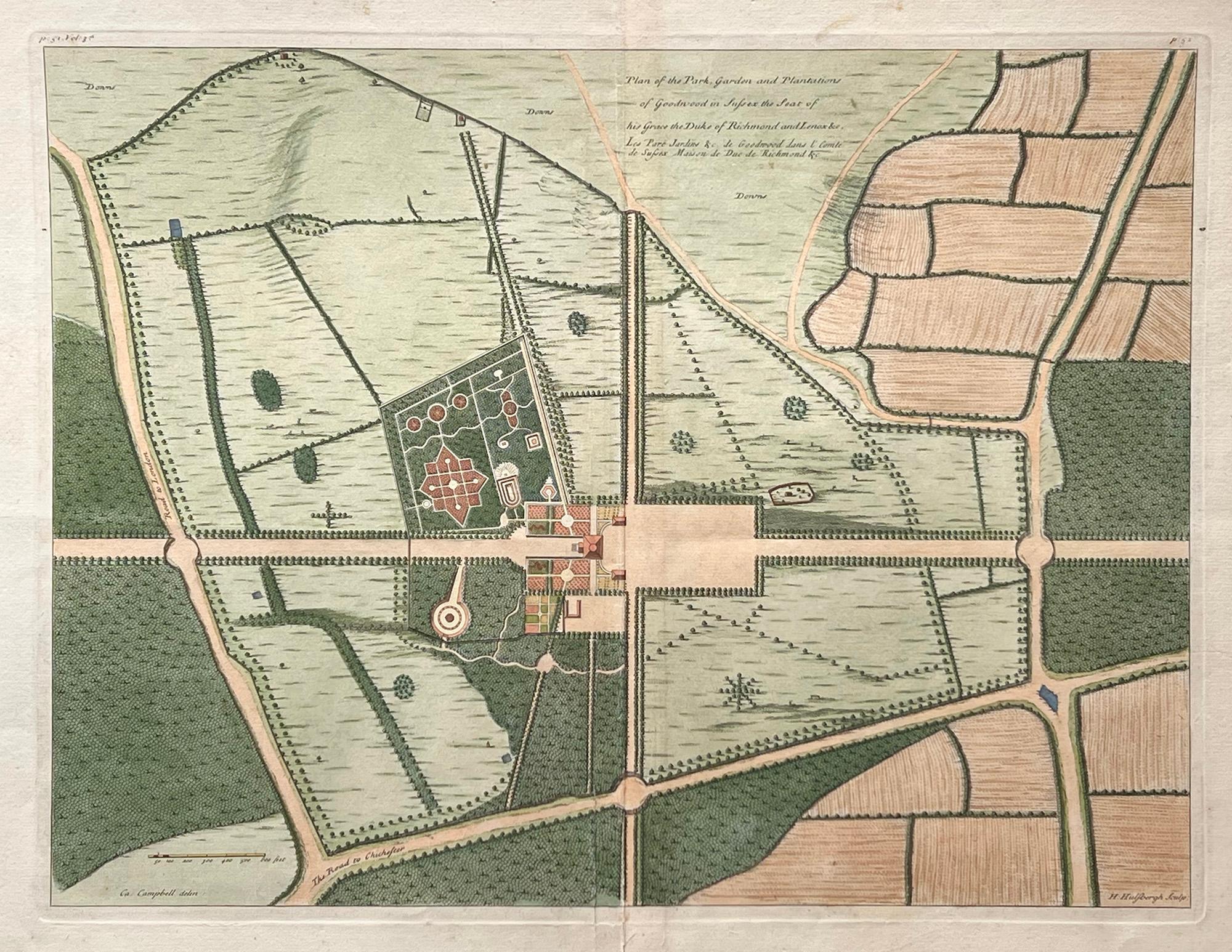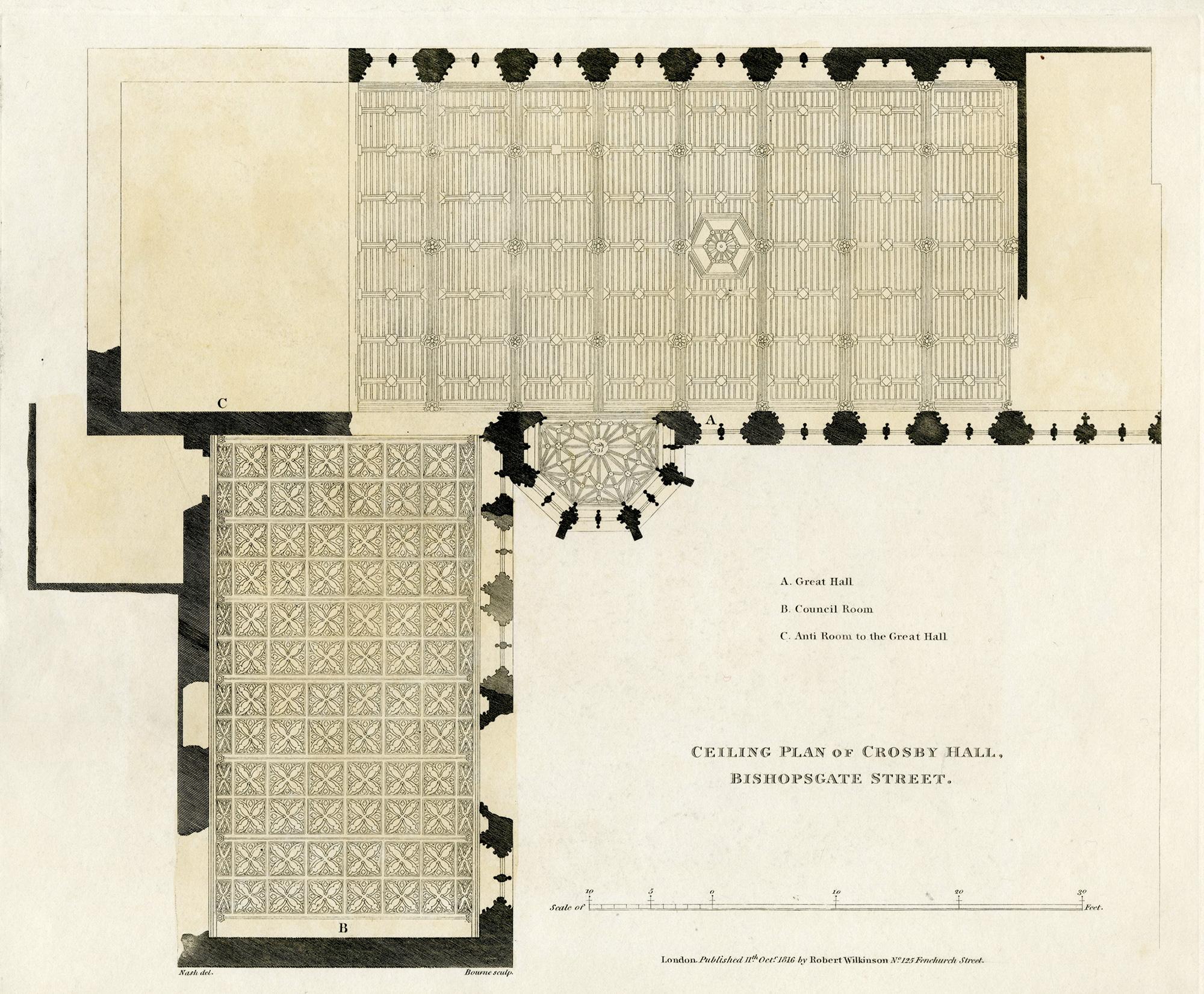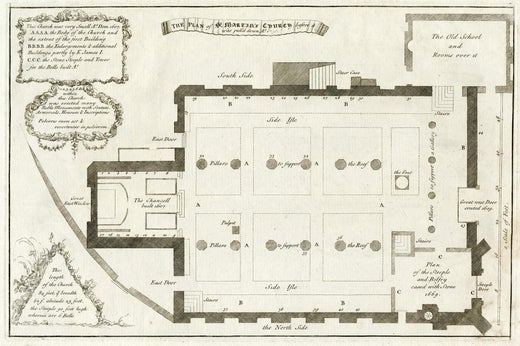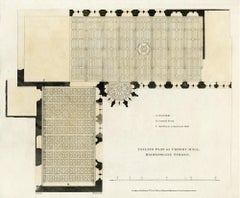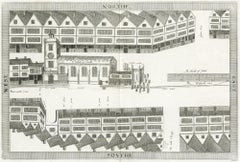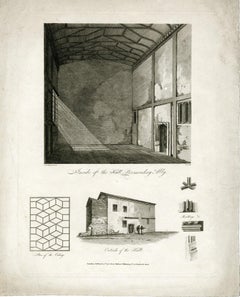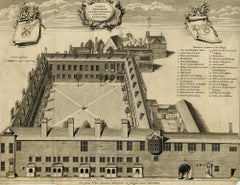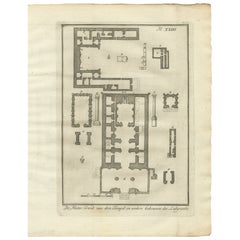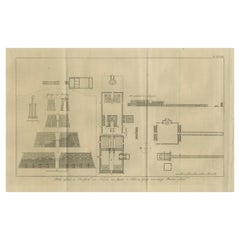Items Similar to The plan of St. Martin's Church, St. Martin in the Fields
Want more images or videos?
Request additional images or videos from the seller
1 of 4
George VertueThe plan of St. Martin's Church, St. Martin in the Fields1744
1744
$350
£264.90
€304.02
CA$498.60
A$540.75
CHF 284.02
MX$6,568.30
NOK 3,554.08
SEK 3,346.36
DKK 2,270.71
About the Item
London: Society of Antiqauries London, 1744. Engraving on buff wove paper with a large heraldic watermark with Strasbourg lily with a crown and shied and the letters LVG, 9 1/2 x 14 1/8 inches (240 x 352 mm), full margins. In good condition with some minor age-related toning, and handing wear. One 1-inch vertical edge tear at the right sheet edge, outside of the image area. A plate from George Vertue's book, Views of St. Martin's Church, Etc., Society of Antiquarties, London, 1744.
The floor plan of St. Martin's Church in the Fields, Westminster, before its demolition.
- Creator:
- Creation Year:1744
- Dimensions:Height: 9.45 in (24 cm)Width: 13.86 in (35.2 cm)
- Medium:
- Movement & Style:
- Period:
- Condition:
- Gallery Location:Middletown, NY
- Reference Number:Seller: BH9441stDibs: LU1979213807062
George Vertue
George Vertue (1684-1756) was an English engraver, artist and publisher, as well as a researcher on the history of British art. He was a member of the Academy of Painting, as well as the Society of Antiquaries. He created around five hundred portraits and a similar number of published plates were devoted to antiquarian subjects. Jacobus Houbraken (1698-1780) was a Dutch engraver who devoted himself almost entirely to portraiture. He produced a published record of the lives of artists from the Dutch Golden Age. In many cases his portraits are the only likenesses left of these people. Houbraken He collaborated with the historian Thomas Birch and artist George Vertue, on the project entitled, "Heads of Illustrious Persons of Great Britain", published in parts in London from 1743 to 1752. From 1752 to 1759 he worked with the historian Jan Wagenaar (1709–1773) on his 21 part "Vaderlandsche Historie", published by Isaac Tirion in Amsterdam.
About the Seller
5.0
Vetted Professional Seller
Every seller passes strict standards for authenticity and reliability
Established in 2004
1stDibs seller since 2022
74 sales on 1stDibs
Typical response time: 6 hours
- ShippingRetrieving quote...Shipping from: Middletown, NY
- Return Policy
Authenticity Guarantee
In the unlikely event there’s an issue with an item’s authenticity, contact us within 1 year for a full refund. DetailsMoney-Back Guarantee
If your item is not as described, is damaged in transit, or does not arrive, contact us within 7 days for a full refund. Details24-Hour Cancellation
You have a 24-hour grace period in which to reconsider your purchase, with no questions asked.Vetted Professional Sellers
Our world-class sellers must adhere to strict standards for service and quality, maintaining the integrity of our listings.Price-Match Guarantee
If you find that a seller listed the same item for a lower price elsewhere, we’ll match it.Trusted Global Delivery
Our best-in-class carrier network provides specialized shipping options worldwide, including custom delivery.More From This Seller
View AllCeiling plan of Crosby Hall, Bishopsgate Street
Located in Middletown, NY
Robert Wilkinson, 1816.
Copperplate engraving on buff wove paper with hand coloring in watercolor, 10 7/8 x 13 /4 inches (275 x 336 mm), full margins. In good condition with some sc...
Category
Early 19th Century English School Landscape Prints
Materials
Engraving, Watercolor, Handmade Paper
Map of Cheapside, as it Appeared in the Year 1585
By George Vertue
Located in Middletown, NY
Bird's eye view of the old buildings in West Cheap (Cheapside) as they appeared in 1585, from Londina Illustrata.
London: Robert Wilkinson, 1814
Engraving on buff wove paper, 11 ...
Category
Early 19th Century English School Landscape Prints
Materials
Handmade Paper, Engraving
Hall of Bermondsey Abbey, English School, 19th Century (attributed to Dale)
Located in Middletown, NY
London: Robert Wilkinson, 1820
Copperplate engraving on buff wove paper, 13 x 9 3/4 inches (330 x 247 mm) full margins. In good condition with some minor toning and surface soiling ...
Category
Early 19th Century English School Landscape Prints
Materials
Handmade Paper, Engraving
Gresham College
By George Vertue
Located in Middletown, NY
Etching with engraving on cream laid paper with a Garden of Holland or Maid of Dort Pro Patria watermark, 11 x 14 1/4 inches (278 x 361 mm), thread margins. Lettered with the title in a cartouche at the top-center sheet, continuing "a Latere Occidentali Prospeus AD MDCCXXXIX," with numbers over the image at right that correspond to a key 1 to 29, and with publication details: "Georgius Vertue Londini delineavit et Sculpsit anno MDCCXXXIX". Multiple expert repairs, notably a Y-shaped, expert paper tape repair on the verso. Handling creases, toning. All issues are consistent with age. An impression of this work may be viewed in the permanent collection of the British Museum, registration No. 1880,1113.3963.
A bird's eye view of the college in Broad Street, London, showing the courtyard, adjoining stable yard to the right, and the buildings at the back.
This work was included in Frederick Crace...
Category
Early 18th Century English School Landscape Prints
Materials
Handmade Paper, Engraving, Etching
View of the New Trinity House on Tower Hill
Located in Middletown, NY
London: Laurie & Whittle, 1799
Engraving on buff wove paper, 10 3/4 x 15 3/4 inches (271 x 338 mm), uneven narrow to wide margins. Soft vertical fold at the center sheet (as issued)...
Category
Late 18th Century English School Landscape Prints
Materials
Handmade Paper, Engraving
Synagogue Duke's Palace Houndsditch by Th. Sunderland after Pugin & Rowlandson
By Thomas Rowlandson
Located in Middletown, NY
A faithful architectural rendering of the earliest Ashkenazi synagogue constructed in London; built about 1690, and subsequently destroyed in the Blitz, 1941.
London: Rudolph Ackerm...
Category
Early 19th Century English School Interior Prints
Materials
Handmade Paper, Engraving, Aquatint
You May Also Like
Temple and Buildings of the Labyrinth, Hawara – Floor Plan Engraving, Egypt 1776
Located in Langweer, NL
Title: Temple and Buildings of the Labyrinth at Hawara – Floor Plan Engraving, Egypt 1776
Description:
This 1776 architectural engraving presents a detailed floor plan of the legend...
Category
Antique Late 18th Century Dutch Prints
Materials
Paper
Temple of Jupiter in Thebes – Floor Plan and Gate Elevations, circa 1710
Located in Langweer, NL
Temple of Jupiter in Thebes – Floor Plan and Gate Elevations, circa 1710
This precise architectural engraving, titled "Platte-Grond en Doorsnede des Tempels van Jupiter te Thebe, en...
Category
Antique Early 18th Century Dutch Prints
Materials
Paper
Floor plan of St Albans Cathedral (1810), engraving by James Basire
Located in London, GB
James Basire & John Carter
Floor plan of St Albans Cathedral
Engraving
61 x 95 cm
This engraving was originally published by the Society of Antiquaries of London, an organisation ...
Category
1810s Realist Landscape Prints
Materials
Engraving
Antique Architectural Engraving - Santo Spirito Palace
By Giovanni Giacomo de Rossi
Located in Houston, TX
Antique Architectural engraving of the floor plan of the Santo Spirito Palace located in Florence, Italy by Italian, Giacomo Rossi, 16...
Category
18th Century and Earlier Interior Prints
Materials
Ink, Paper
Plan of the Park, Garden and Plantations of Goodwood, 18th century engraving
By Colen Campbell
Located in Melbourne, Victoria
Plan of the Park, Garden and Plantations of Goodwood in Sussex the Seat of his Grace the Duke of Richmond and Lenox &c
Copper-line engraving with later hand-colouring by Hendrik Hul...
Category
18th Century English School Landscape Prints
Materials
Engraving
Antique Plan of Egyptian Catacombs Alexandria Necropolis Latomia, 1776
Located in Langweer, NL
Antique Plan of Egyptian Catacombs Alexandria Necropolis Latomia 1776
This original 18th-century engraving presents a detailed architectural plan of several catacombs and ruins in a...
Category
Antique Late 18th Century European Prints
Materials
Paper
More Ways To Browse
Antique Engravings London
Hassam Etching
Joichi Hoshi Woodblock Prints
Joseph Friebert
Kahn Scott
Lahaina Harbor
Marco Pierre
Mark Coomer
Milwaukee Poster
Moran Chromolithograph
New Orleans Etching
Prince Charles Lithograph
Shepard Fairey Wave
Shokler Harry
Sir Muirhead Bone On Sale
Ski Signs Vintage
The Empire Of Light
Thomas Moran Grand Canyon
