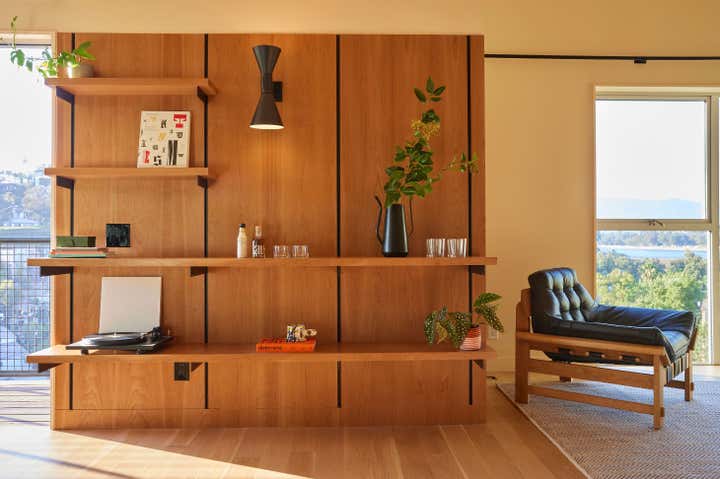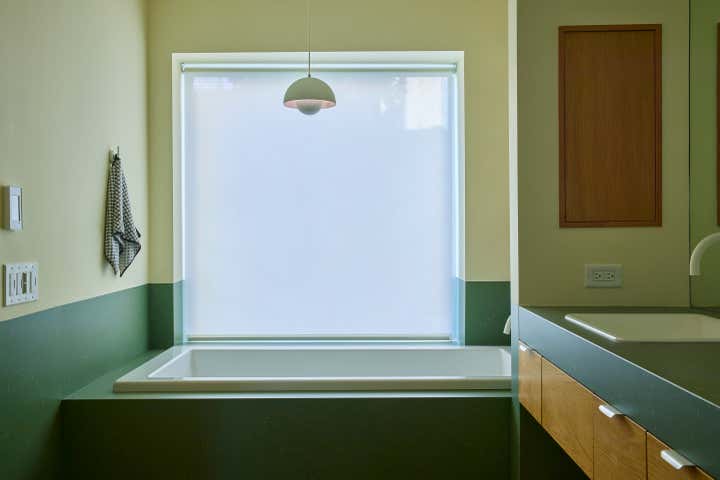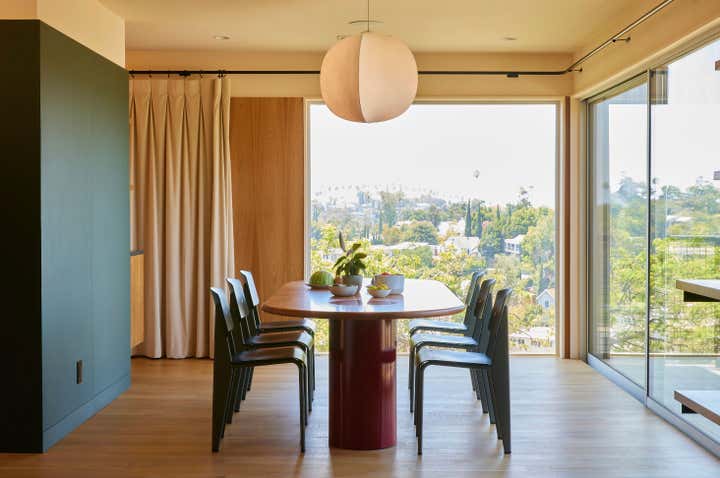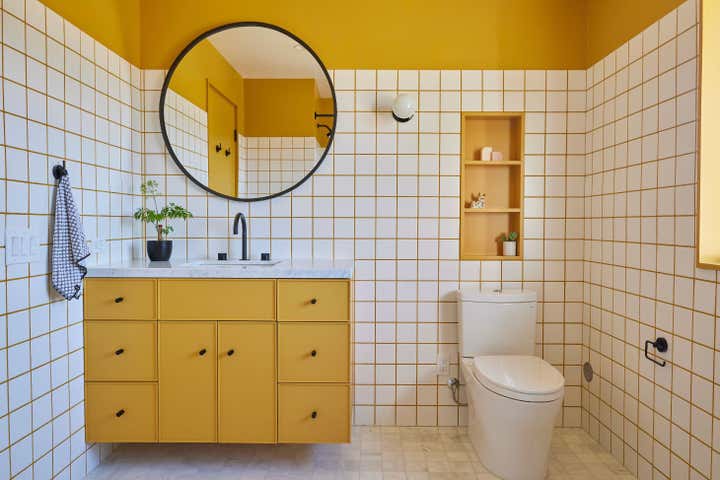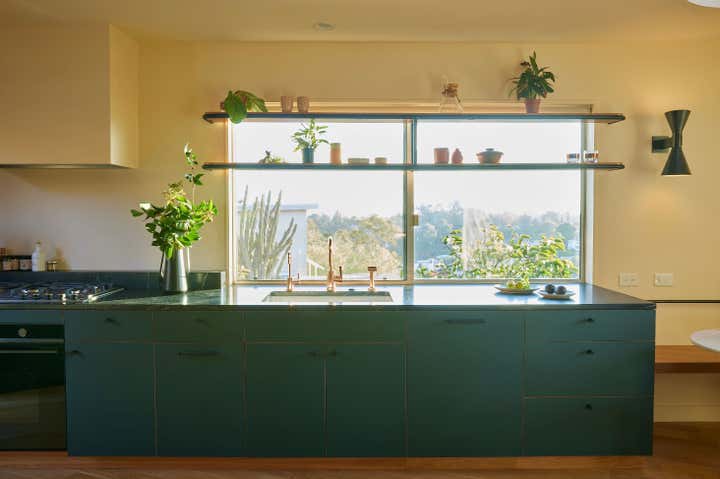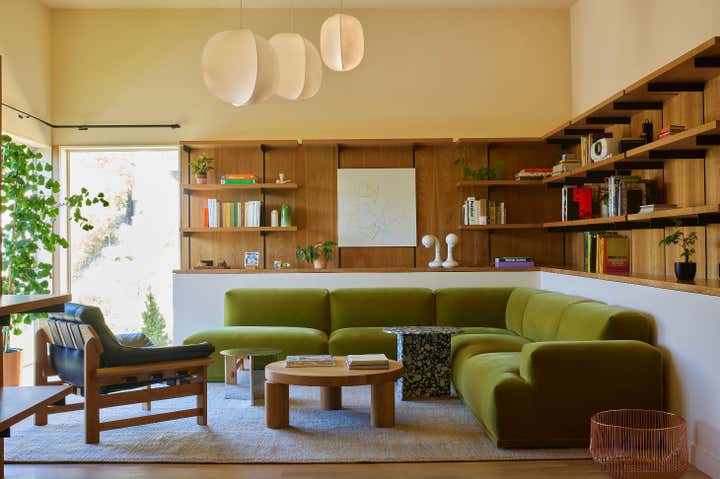
01 Hill House
A Los Angeles couple enlisted And And And Studio to renovate a 1938 house that descends from the top of a hillside in the Silver Lake neighborhood. At the time of purchase, the home was decrepit and contained nothing original worth keeping, but the clients saw potential in its ability to capture stunning Silver Lake views that spanned spectacular hillsides, a reservoir, and the mountains that surround the home. Without an original style to preserve, Ritz and Rabin gutted the interior, and made minor additions to add square footage in the living room. The addition hides a big reveal in the form of a new balcony on the front, and expansive north and west facing windows that capitalize on the vistas that initially drew the couple to the property. As for finishes and furniture, Ritz and Rabin synthesized complementary elements of the clients’ vision, using light wood grains and bold colors to achieve an overall minimalist clarity. One of the home’s defining features is a series of modernist-inspired cherrywood modular shelving systems in the main level. In the kitchen, the designers used Forbo Marmoleum cabinets in a conifer green, establishing a palette that led to black soapstone countertops and a complementary peach for the walls. The exterior went from beige to dark green with contrasting white numbers for the address. And And And Studio took advantage of the home’s hillside views, and synthesized elements that the clients loved into a greater vision. The result is a space full of bold colors, light wood grains, and an overall minimalist clarity.
