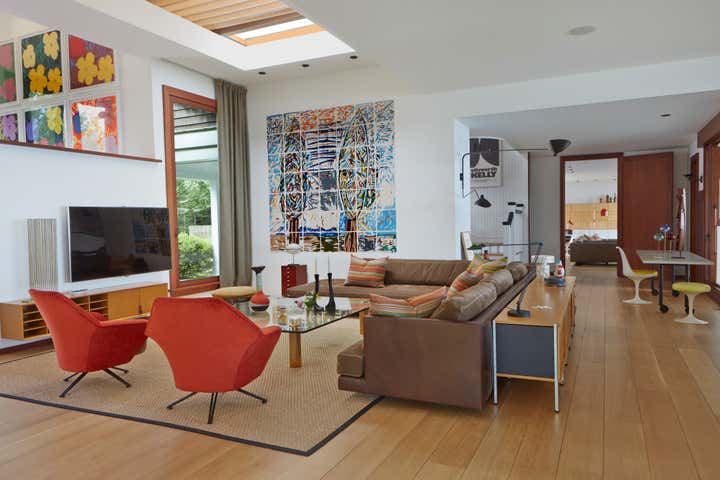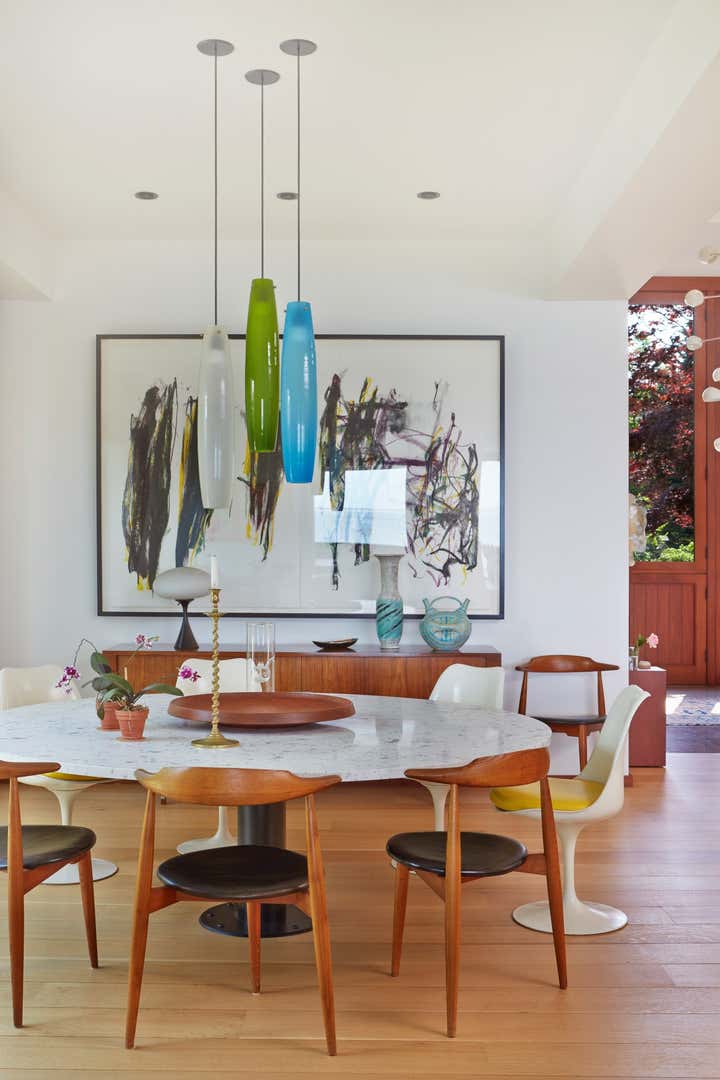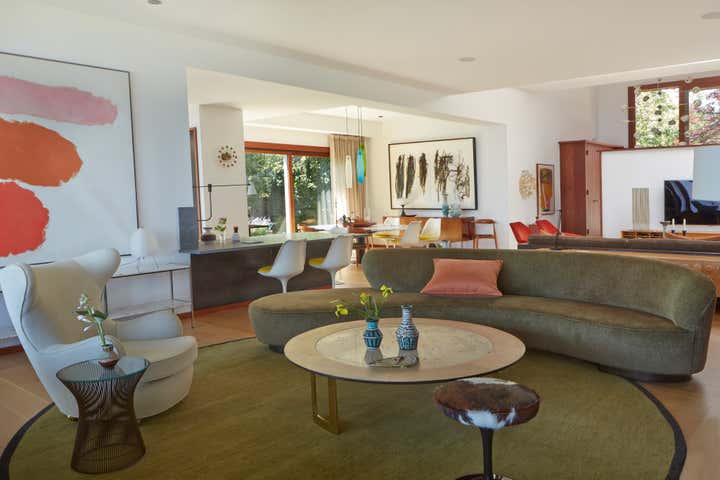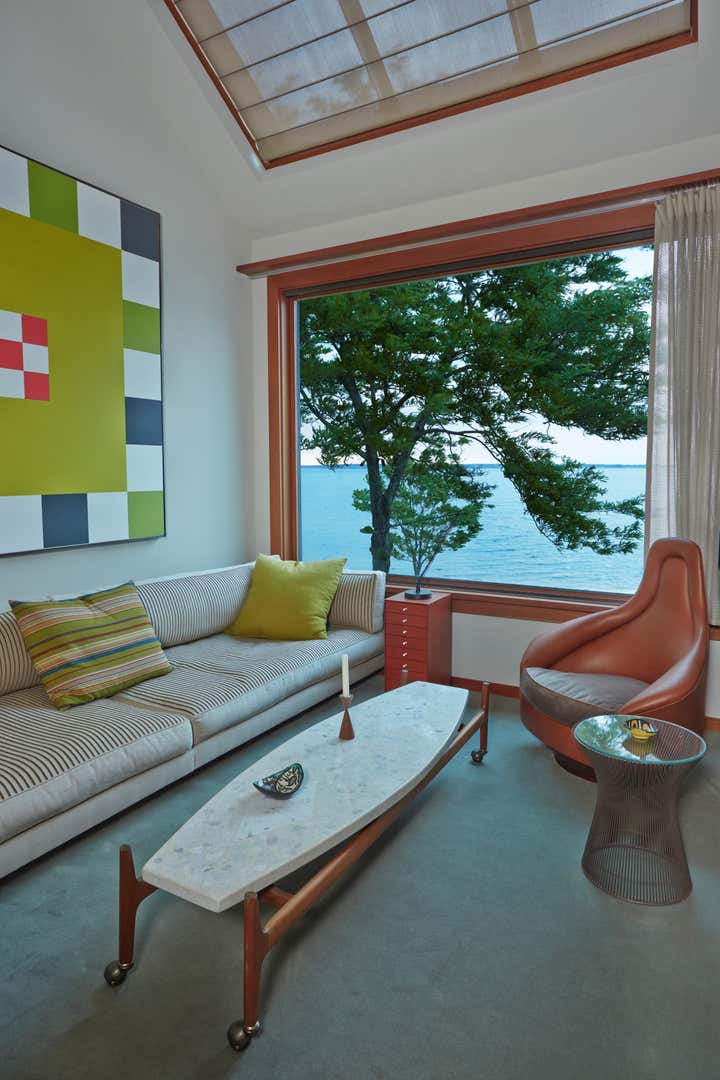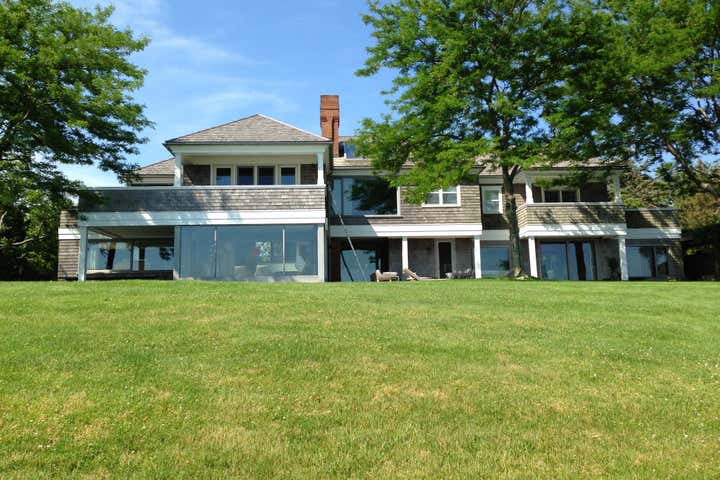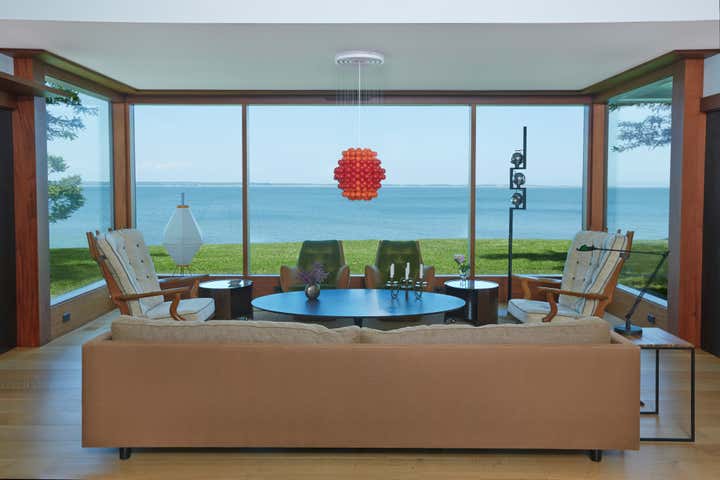
Bayfront House
This house sits on a high bluff with expansive water views. The existing generic shingle style house is an aggregate of incoherent additions from the 1980s and 1990s. The reconfigured plan and strategic interventions reorganize the floor plan and use patterns, creating large public spaces that capitalize on the views and connections to the landscape for casual everyday use. Modern floor to ceiling mahogany windows and doors that maximize water views contrast and complement the original shingle-style details and materials. A new 14' high foyer redefines the entry sequence and provides direct access to the lower level. Porches are filled in to expand the living room and master suite. A new large skylight illuminates a family living area, and the kitchen is relocated to engage water views. With Joe D'Urso Design.
