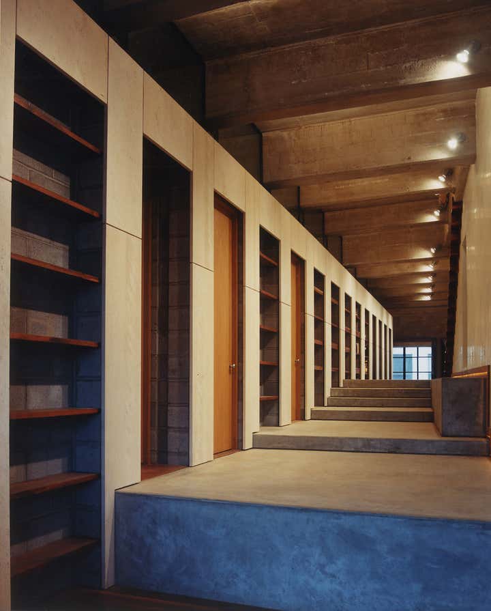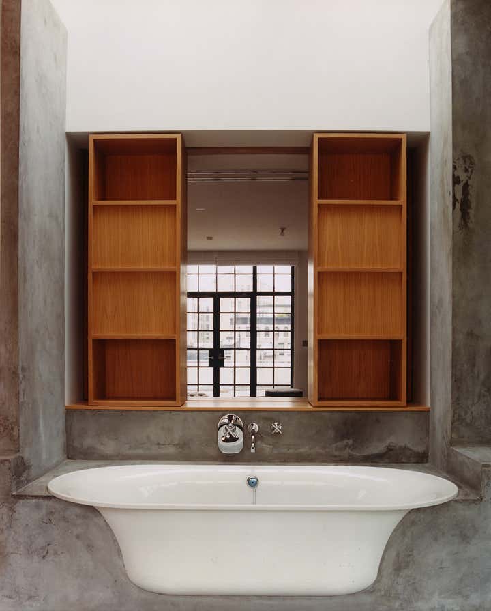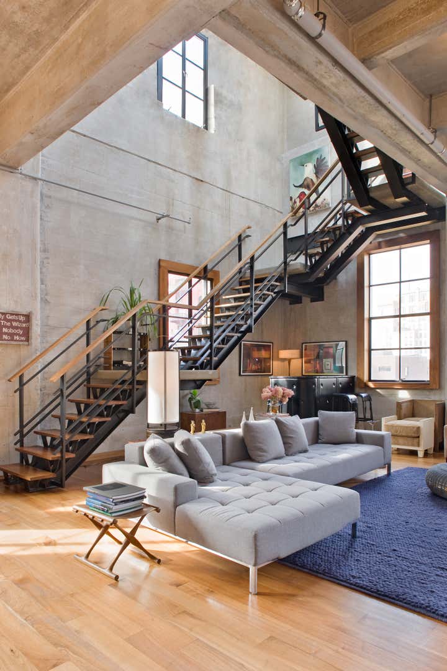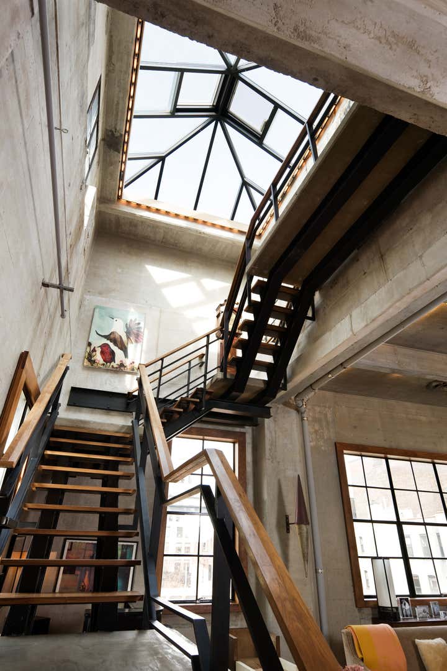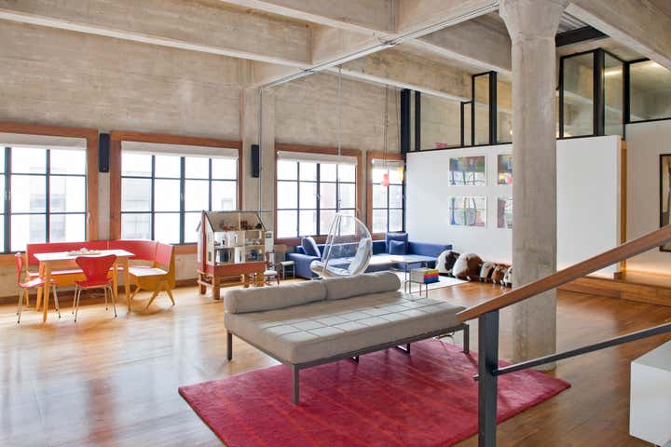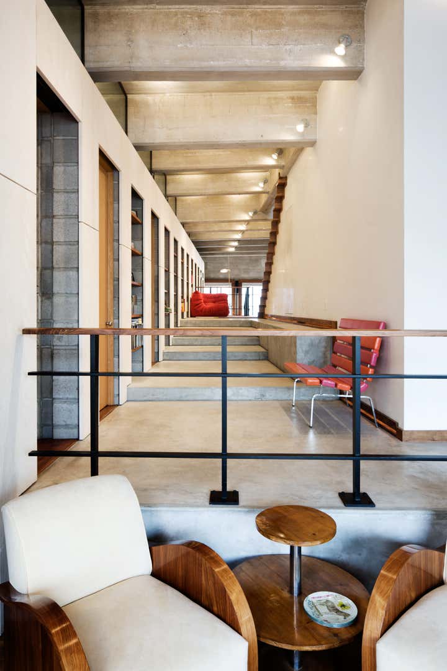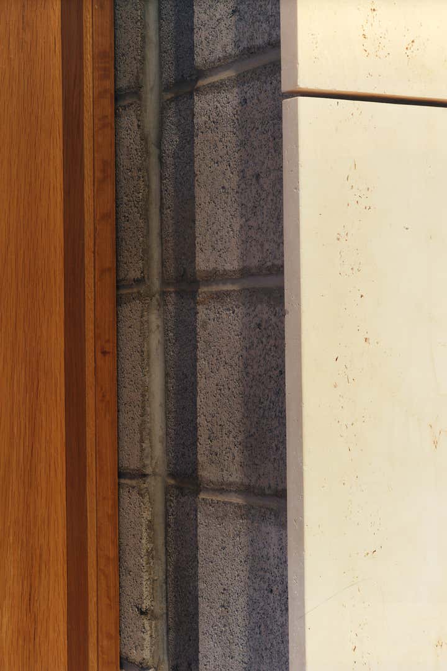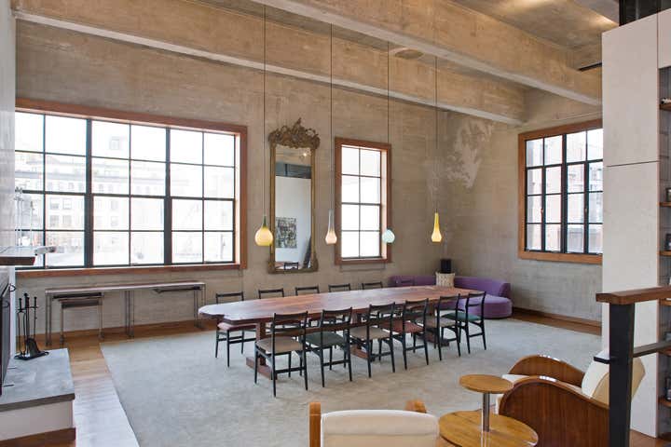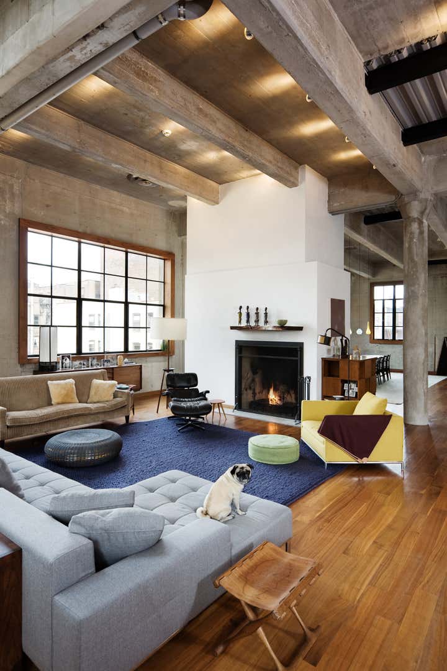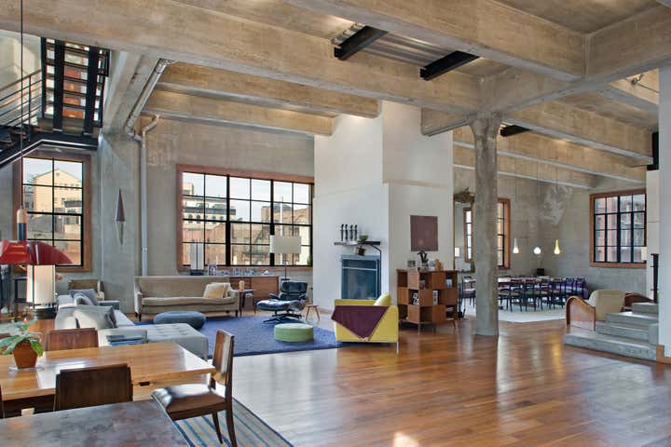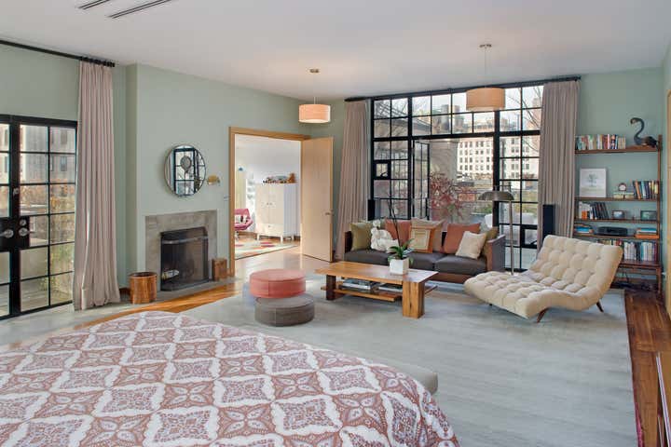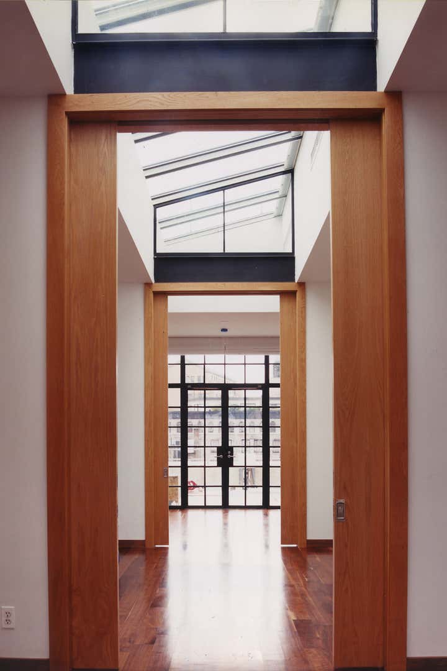
Photography: Evan Joseph
Duplex Loft
Family Home by Michael Haverland Architect in New York, NY
This 8,100 square foot space with 3,500 square feet of outdoor space occupies the top two floors of a converted parking garage, the oldest concrete structure in New York City. The design explores the tension between "Free Plan" (loft living) and "Room Plan" (cozy apartment) approaches and creates both expansive open spaces and smaller, intimate rooms. An eighty-foot travertine and concrete block wall delineates a cascading poured concrete stair from the smaller and more private library, woodshop, exercise room and sleeping lofts.
