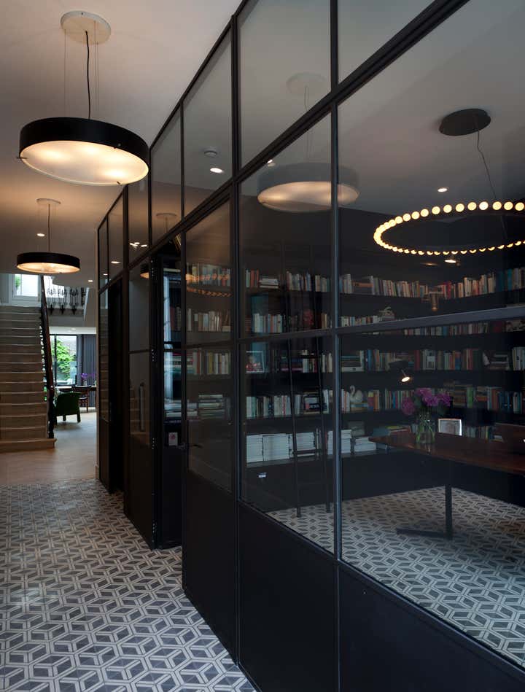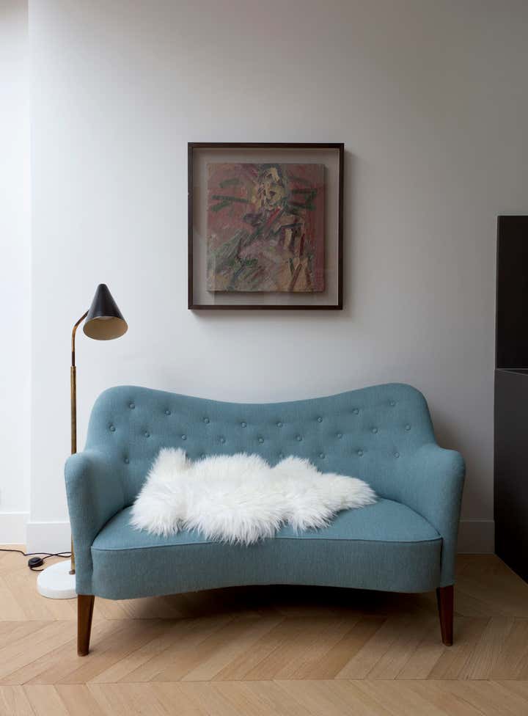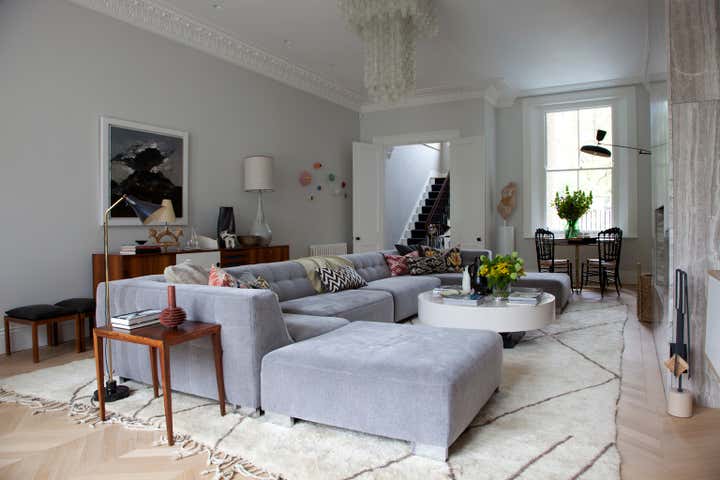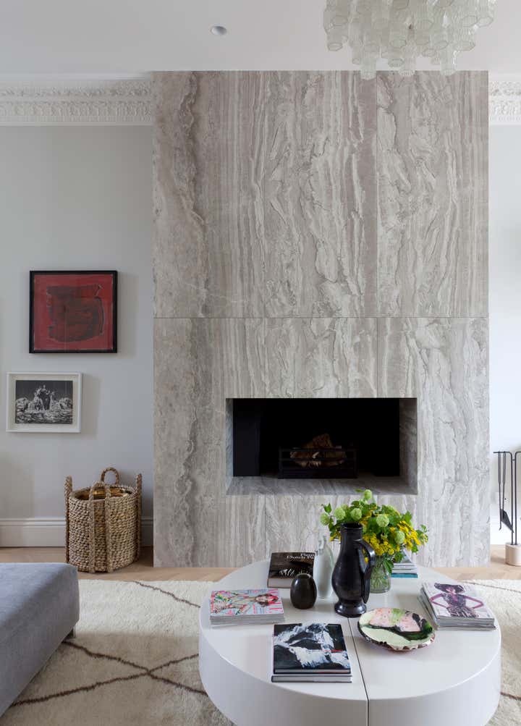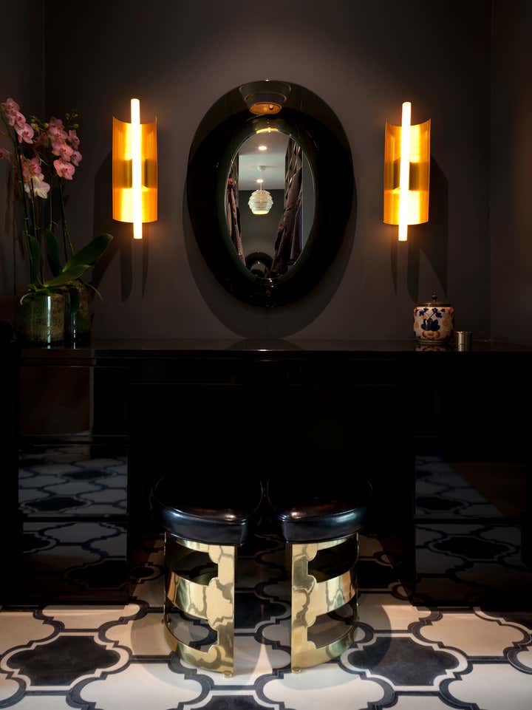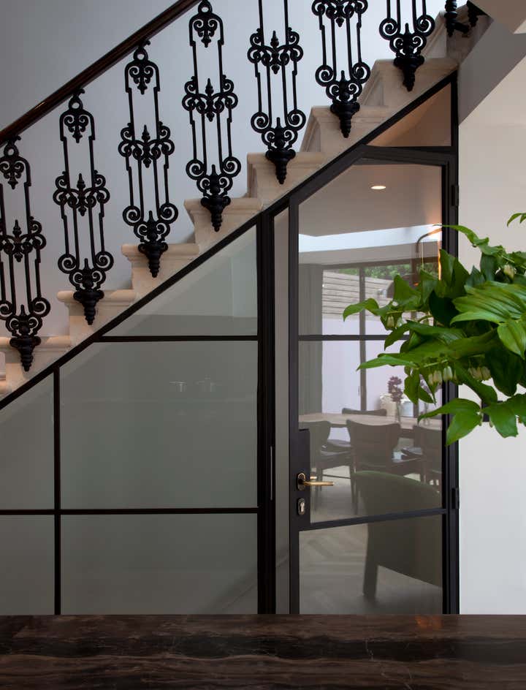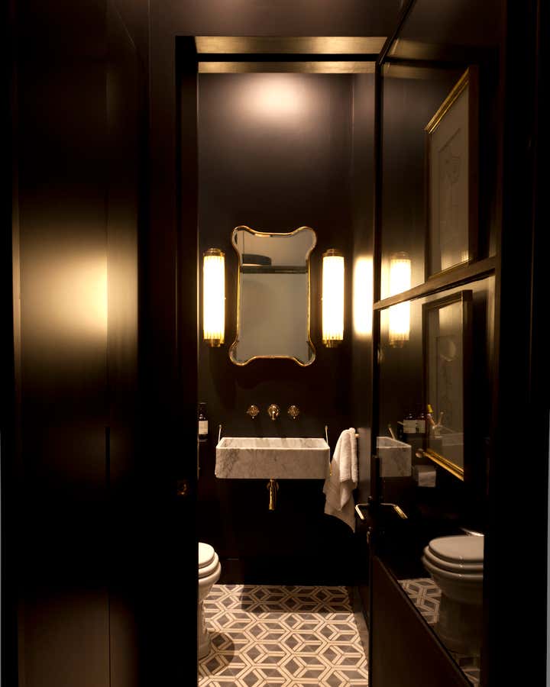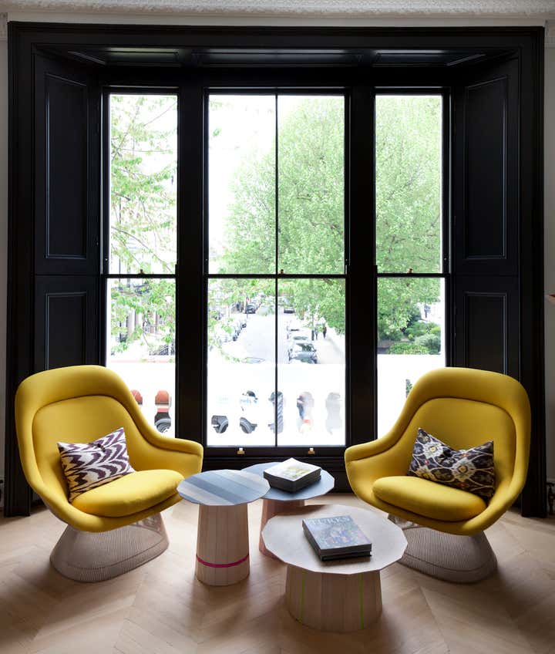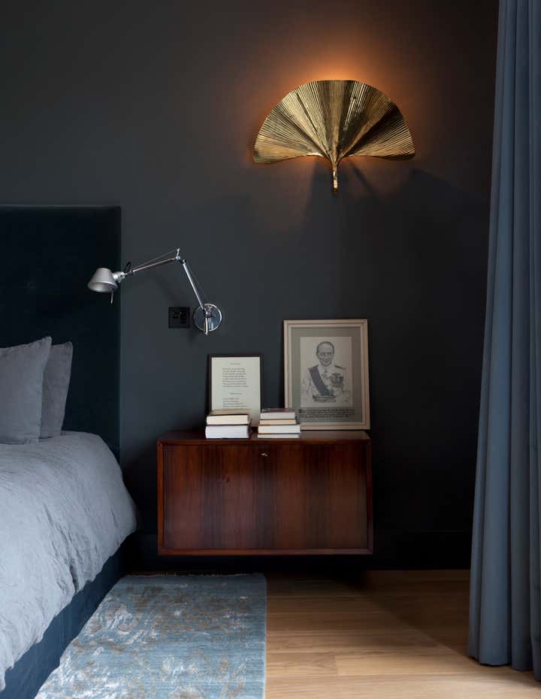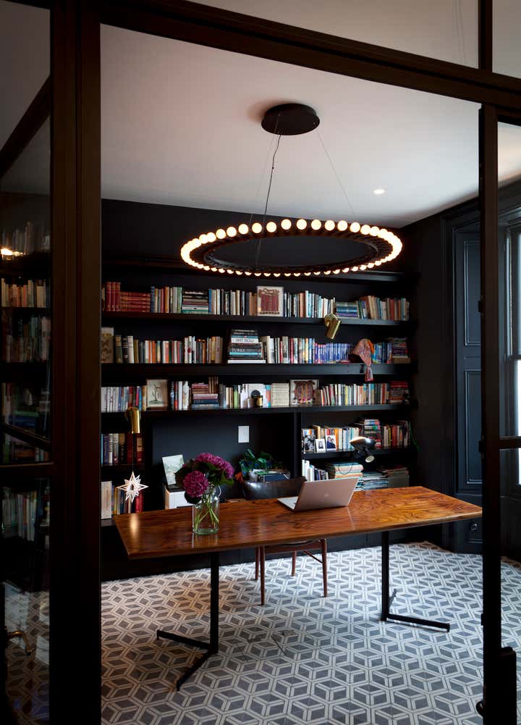
Kensington Townhouse
The boldness of our design for this Notting Hill home is evident from the moment you step inside. What was the original front living room has been transformed into a book-lined, black-painted study, the side wall replaced with Crittall-style windows that open it up to the rest of the house. The client’s modern taste and love of dark colours influenced our design for this room, as did architect Michaelis Boyd’s reconfiguration of the Victorian building. The latter gave us a clean, contemporary slate upon which to build. Original features like the wooden window shutters and ornate wrought-iron staircase have been subtly contrasted with Modernist-inspired bespoke pieces, such as the industrial steel bookshelves in the study and the marble fireplace in the new living room (which has been moved upstairs to the first floor). An unusual mix of furniture brings the architecture to life and makes this home feel spontaneous and natural. For relaxed glamour, there are several 1970s pieces, including the Seguso glass chandelier and French lacquered coffee table in the living room. Midcentury pieces sourced in Milan, including the 1950s Italian walnut desk in the study and the 1960s Warren Platner armchairs upstairs, are juxtaposed with contemporary designs like Arik Levy’s circular Big Shine pendant and geometric floor tiles by Popham Design. Elements that are deeply personal for the owner make the design uniquely hers – for example, the studded wool wardrobe doors in the master bedroom, whose pattern was borrowed from a detail on her wedding invitations.
