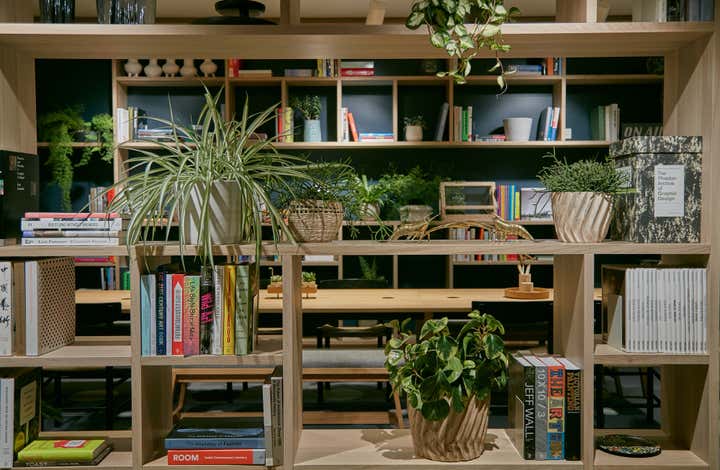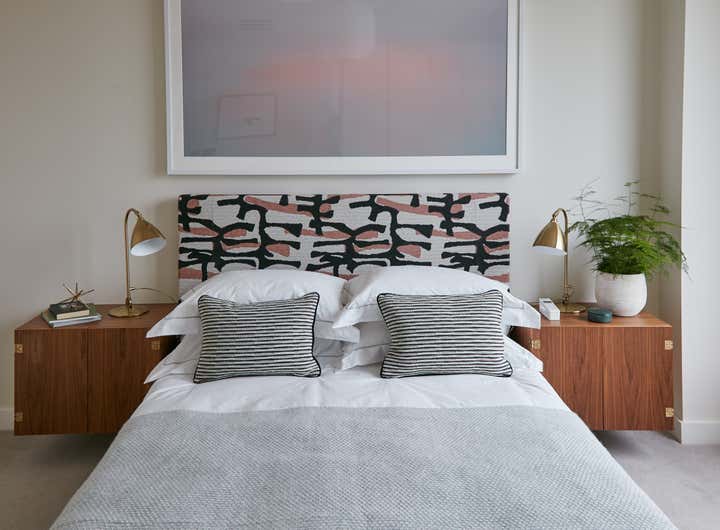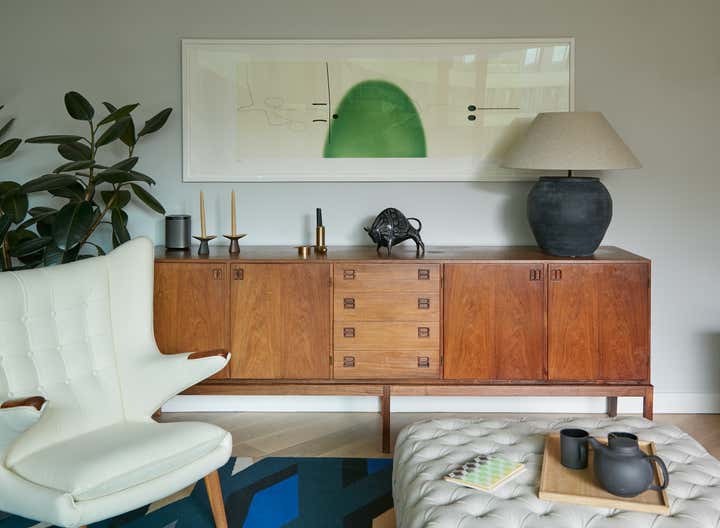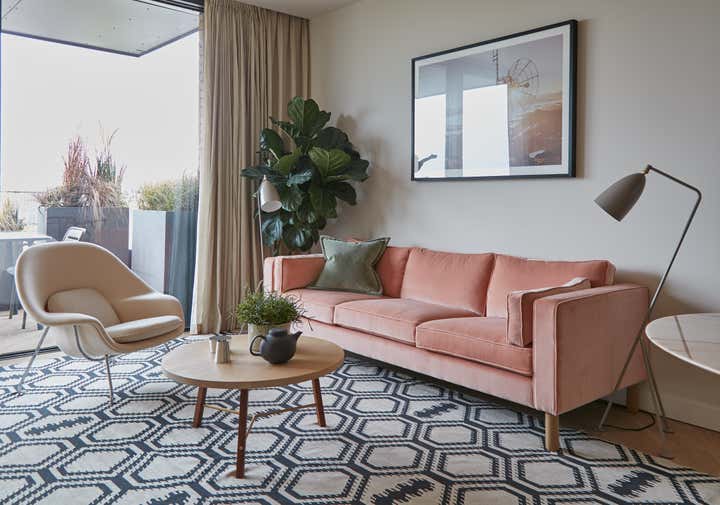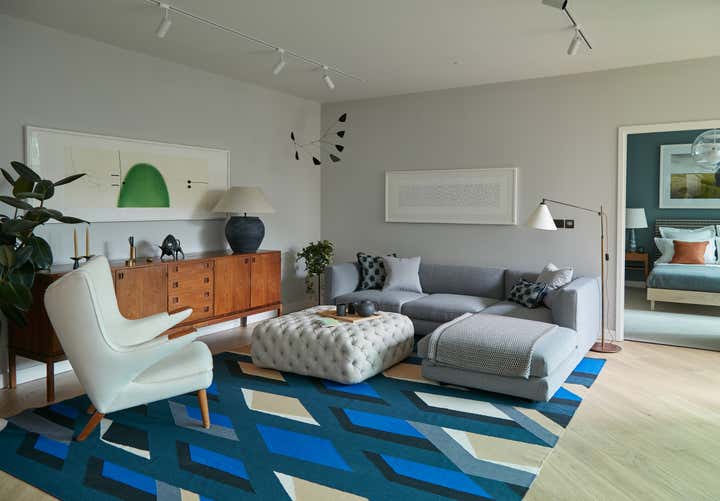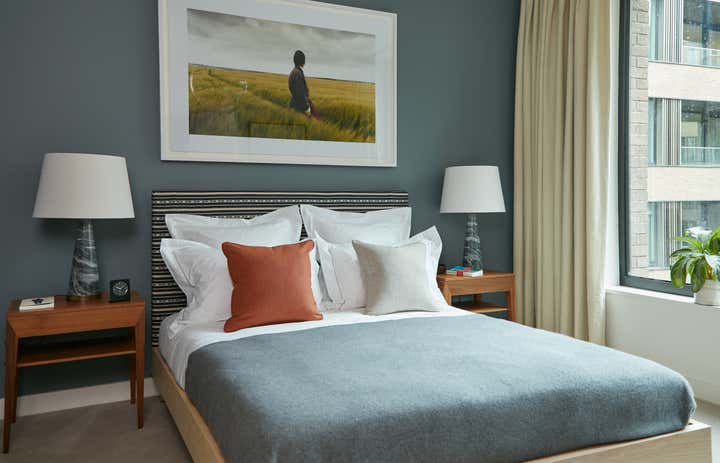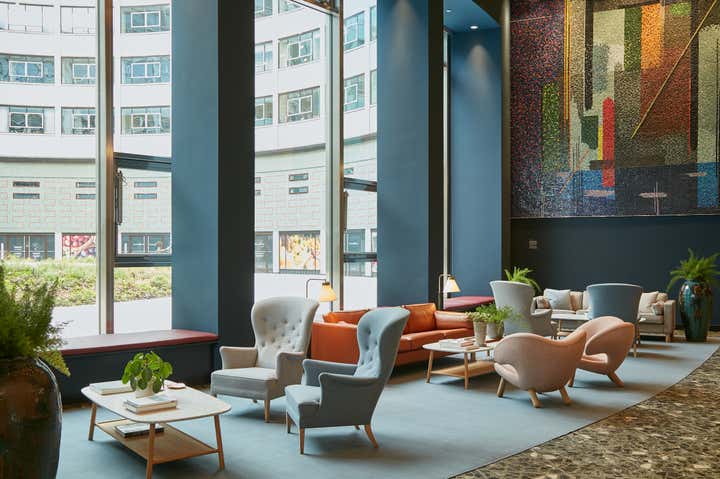
Television Centre
A major project to transform the former BBC Television Centre, creating new communal spaces and a collection of comfortable, relaxed show apartments. We were brought in by the developer of the Grade II-listed BBC Television Centre to transform it from a corporate environment into a comfortable, liveable building for the 21st century. There were two distinct aspects to the project: first, to create a series of relaxed communal areas for residents, including a lobby, lounge, library and screening room; and second, to design several show apartments in the iconic circular Helios building. It was important to honour both the original 1961 architecture and new additions made by Allford Hall Monaghan Morris (AHMM). On our residential projects, we normally spend time getting to know the client, but this required a different approach. We had not one real-life homeowner, but many potential homeowners. It was vital to make the apartments feel warm, friendly and personal, with plenty of human touches. To achieve this, we used classic 1950s Scandinavian furniture that echoes the midcentury architecture, and brought in tactile accessories to avoid the static feel commonly associated with show flats. Among these are bespoke geometric rugs by Vanderhurd (inspired by the patterned ceilings in the Helios building’s lobby), vibrant artworks and lots of plants to soften the rooms.
