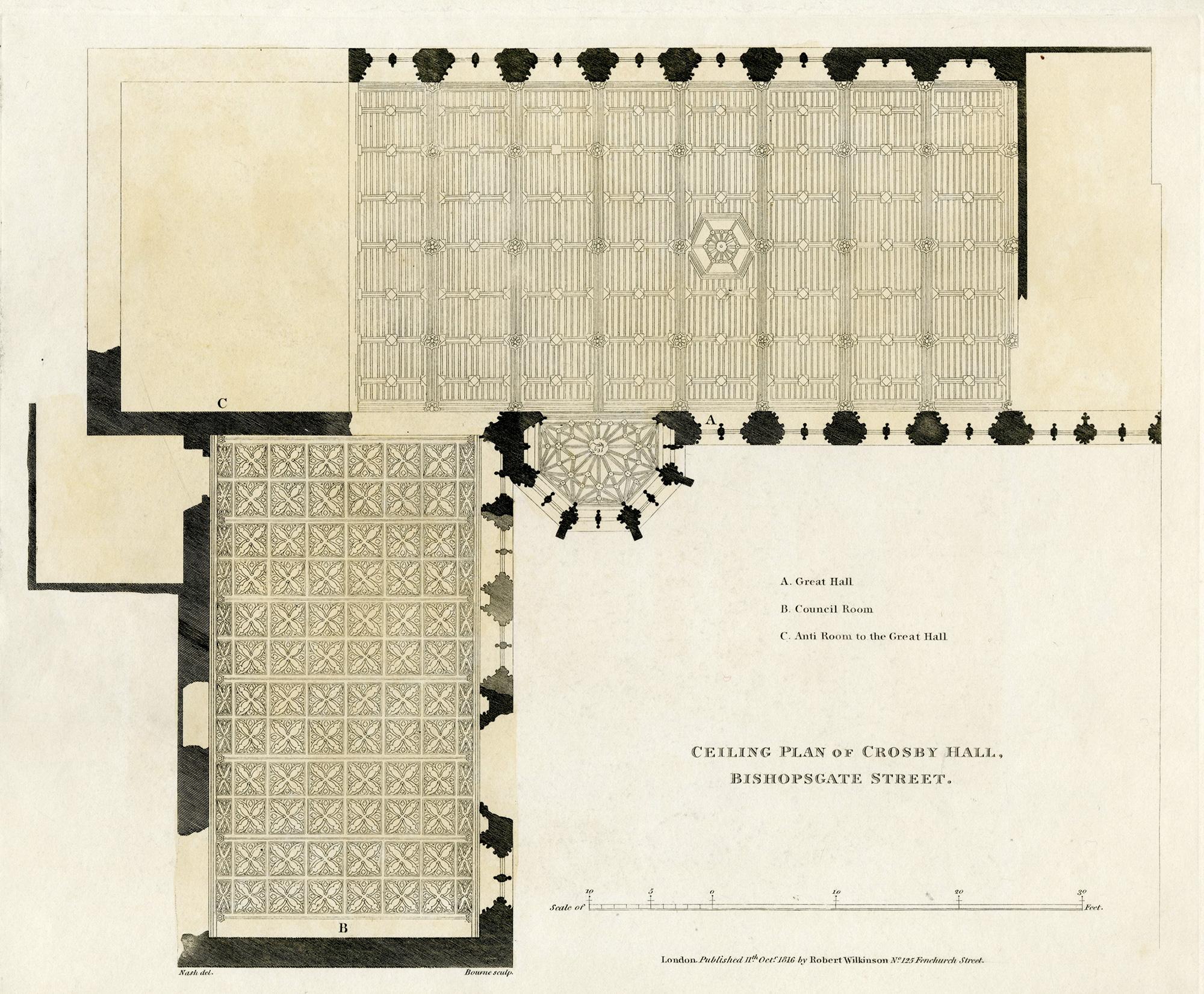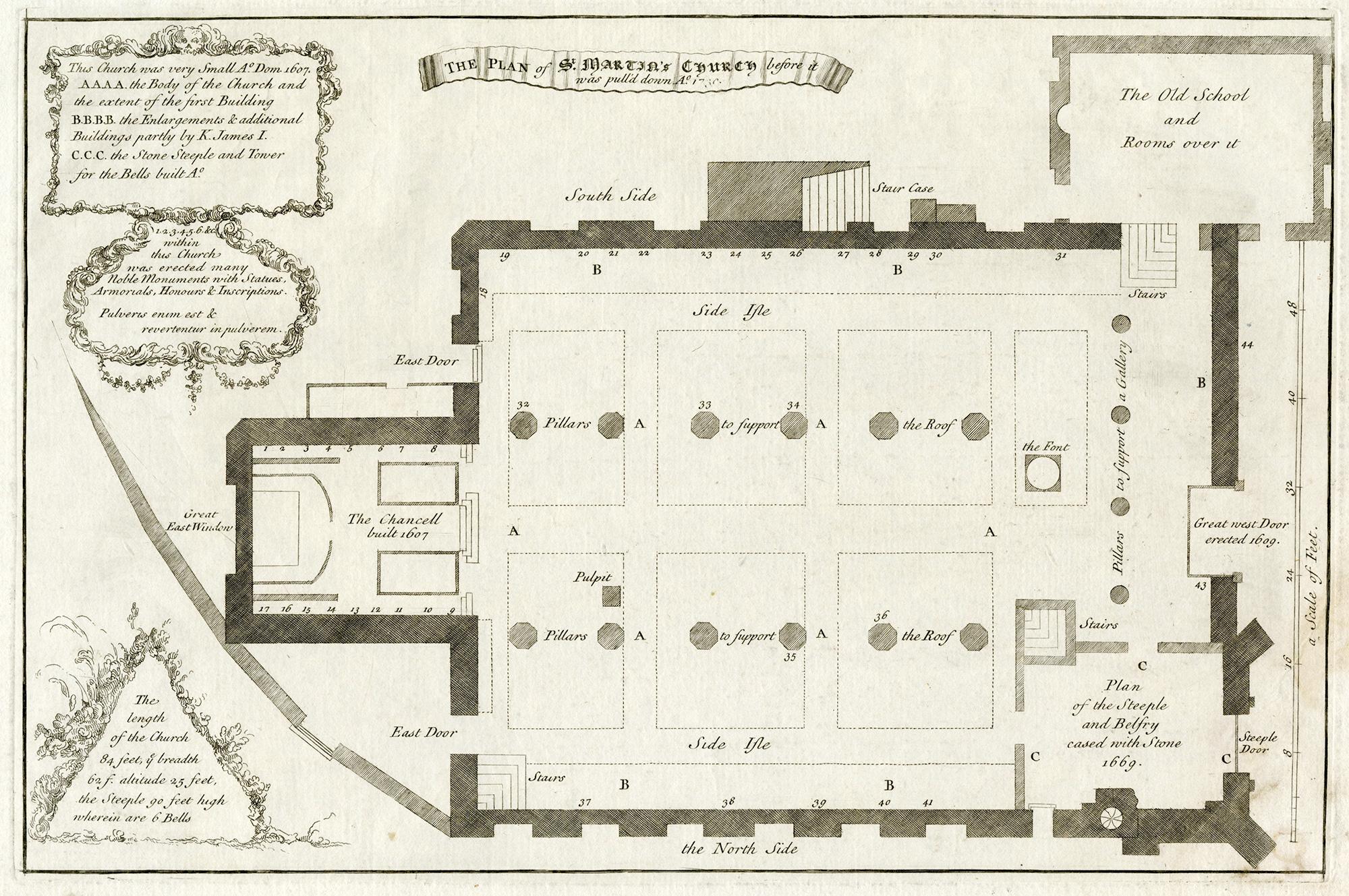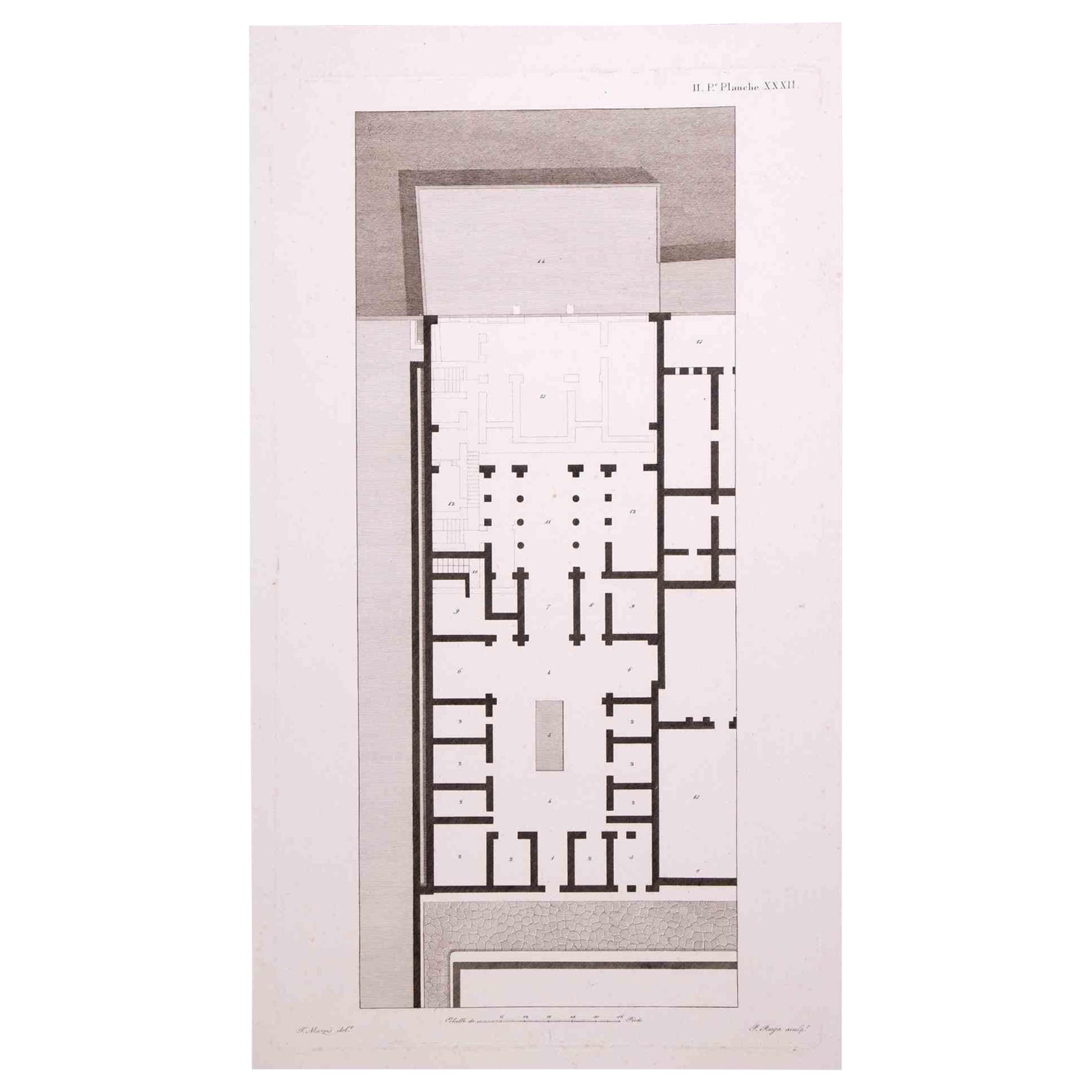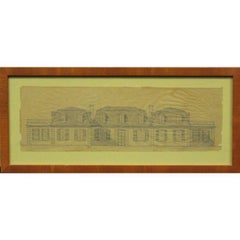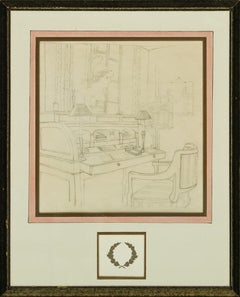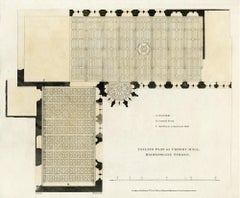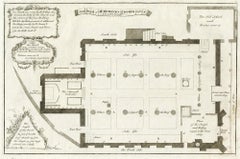Items Similar to Bridgewater House Plan Of Principal Floor
Want more images or videos?
Request additional images or videos from the seller
1 of 7
UnknownBridgewater House Plan Of Principal Floor
$250
£189.42
€217.35
CA$351.79
A$386.71
CHF 203.24
MX$4,696.12
NOK 2,535.36
SEK 2,402.08
DKK 1,622.12
About the Item
Print Sz: 7 1/2"H x 10"W
Print Sz: 11"H x 14"W
Plate 116
C. Barry RA Archt
Bridgewater House is a townhouse located at 14 Cleveland Row in the St James's area of London, England. It is a Grade I listed building.
- Dimensions:Height: 11 in (27.94 cm)Width: 14 in (35.56 cm)
- Medium:
- Period:
- Condition:
- Gallery Location:Bristol, CT
- Reference Number:Seller: 363421stDibs: LU1260113616022
About the Seller
4.8
Vetted Professional Seller
Every seller passes strict standards for authenticity and reliability
Established in 2000
1stDibs seller since 2019
131 sales on 1stDibs
Typical response time: 1 hour
- ShippingRetrieving quote...Shipping from: Bristol, CT
- Return Policy
Authenticity Guarantee
In the unlikely event there’s an issue with an item’s authenticity, contact us within 1 year for a full refund. DetailsMoney-Back Guarantee
If your item is not as described, is damaged in transit, or does not arrive, contact us within 7 days for a full refund. Details24-Hour Cancellation
You have a 24-hour grace period in which to reconsider your purchase, with no questions asked.Vetted Professional Sellers
Our world-class sellers must adhere to strict standards for service and quality, maintaining the integrity of our listings.Price-Match Guarantee
If you find that a seller listed the same item for a lower price elsewhere, we’ll match it.Trusted Global Delivery
Our best-in-class carrier network provides specialized shipping options worldwide, including custom delivery.More From This Seller
View All"Design For A French House"
Located in Bristol, CT
Architectural rendering on parchment paper depicting an imposing French style residence
Drawing Sz: 4 1/4"H x 13"W
Frame Sz: 6 3/4"H x 15 1/2"W
Category
20th Century Prints and Multiples
Materials
Paper
"Interior Study" Drawing
Located in Bristol, CT
Charming pencil drawing of a classic c1970s interior study beautifully custom framed with inset gilt wreath
Art Sz: 9"H x 8 3/4"W
Frame Sz: 16"H x 12 3/4"W
Category
1970s Drawings and Watercolor Paintings
Materials
Pencil
The Elevation Of Wilberry House In The County Of Wilt The Seat Of William Benfon
Located in Bristol, CT
Invented and built by himself in the style of Inigo Jones to whom this plate is most humbly inscribed
Print Sz: 10"H x 15"W
Frame Sz: 17 5/8"H x 22 3/4"W
w/ blue French mat & ornate gilt wood frame
Inigo Jones (15 July 1573 – 21 June 1652) was the first significant architect in England and Wales in the early modern period, and the first to employ Vitruvian rules of proportion and symmetry in his buildings. As the most notable architect in England and Wales, Jones was the first person to introduce the classical architecture of Rome and the Italian Renaissance to Britain. He left his mark on London by his design of single buildings, such as the Queen's House which is the first building in England designed in a pure classical style, and the Banqueting House, Whitehall, as well as the layout for Covent Garden square which became a model for future developments in the West End. He made major contributions to stage design by his work as a theatrical designer for several dozen masques, most by royal command...
Category
18th Century Prints and Multiples
Materials
Lithograph
"Interior Cabinet Rendering"
Located in Bristol, CT
German design watercolor & gouache c1920s rendering for a sophisticated interior featuring elaborate cabinetry with pencil notes in right margin stamped: Heinrich Seifert & Sohn at c...
Category
20th Century Drawings and Watercolor Paintings
Materials
Watercolor
Salon Interior
Located in Bristol, CT
Elegant interior featuring columned walls w/ pairs of columns & an ornate ceiling w/ chandelier
Art Sz: 12"H x 20"W
Frame Sz: 17"H x 25"W
Category
1960s Drawings and Watercolor Paintings
Materials
Watercolor
$500
French Chateau
Located in Bristol, CT
Charming pencil c.1930's drawing of a French chateau with elaborate gardens.
Image Sz: 5.75"H x 7.5"W in coral mat w/ gilt bamboo frame
Category
Early 20th Century Other Art Style Drawings and Watercolor Paintings
Materials
Pencil
You May Also Like
French Antique Lithograph - Hotel Plans
Located in Houston, TX
Charming antique French color lithograph of plans for a Parisian hotel, 1881.
Original artwork on paper displayed on a white mat with a gold border. Archival plastic sleeve and C...
Category
19th Century More Prints
Materials
Ink, Paper
Ceiling plan of Crosby Hall, Bishopsgate Street
Located in Middletown, NY
Robert Wilkinson, 1816.
Copperplate engraving on buff wove paper with hand coloring in watercolor, 10 7/8 x 13 /4 inches (275 x 336 mm), full margins. In good condition with some sc...
Category
Early 19th Century English School Landscape Prints
Materials
Engraving, Watercolor, Handmade Paper
Floor plan of St Albans Cathedral (1810), engraving by James Basire
Located in London, GB
James Basire & John Carter
Floor plan of St Albans Cathedral
Engraving
61 x 95 cm
This engraving was originally published by the Society of Antiquaries of London, an organisation ...
Category
1810s Realist Landscape Prints
Materials
Engraving
The plan of St. Martin's Church, St. Martin in the Fields
By George Vertue
Located in Middletown, NY
London: Society of Antiqauries London, 1744. Engraving on buff wove paper with a large heraldic watermark with Strasbourg lily with a crown and shied and the letters LVG, 9 1/2 x 14 ...
Category
Mid-18th Century English School Landscape Prints
Materials
Handmade Paper, Engraving
Design for Modernist School Library architectural drawing Mid Century Modern UK
Located in London, GB
To see our other Architectural Drawings, scroll down to "More from this Seller" and below it click on "See all from this Seller."
V A Hards (British, c. 1930-c. 2012)
Design for Mod...
Category
1950s Modern Interior Drawings and Watercolors
Materials
Watercolor
Interior Plan - Original Etching by François Mazoit - 19th century
Located in Roma, IT
Interior Plan is an original etching realized by François Mazoit in the 19th century.
Plate-signed on the lower right.
Very good conditions.
Category
19th Century Modern Interior Prints
Materials
Etching
More Ways To Browse
Lithograph Of Women
Lyons Antique Prints
Matisse Blue Nude
Matisse Mourlot
Maxs Kansas City
Missouri Artist
Muscle Art
Nature Morte Picasso
Nonconformist Art
Noyer Philippe
Odilon Redon Lithograph
Peter Max Flowers
Picasso Verve
Poetry Magazines
Salvador Dali Pantagruel
Shepard Fairey Letterpress
Swissair Poster
Vintage Travel Poster Austria
