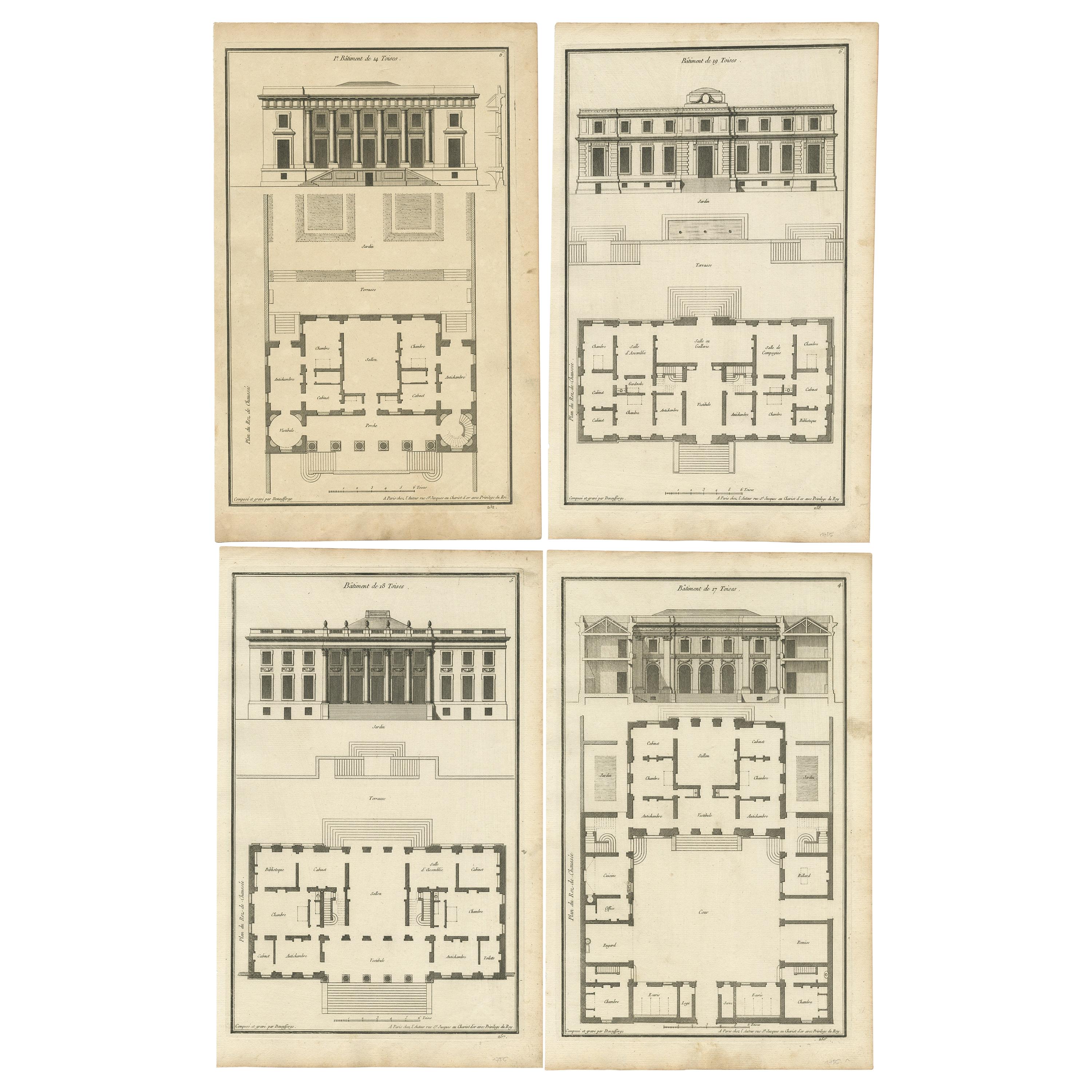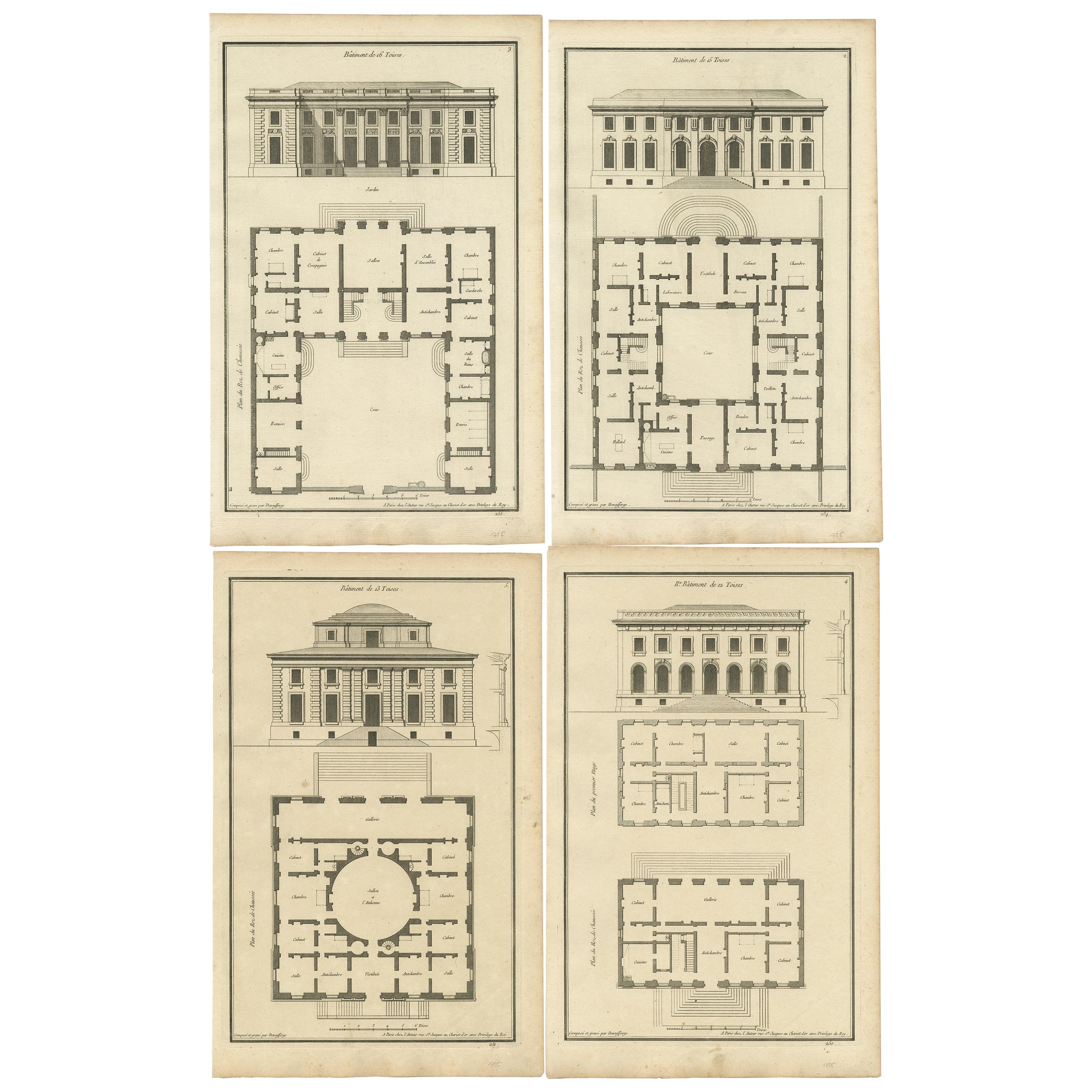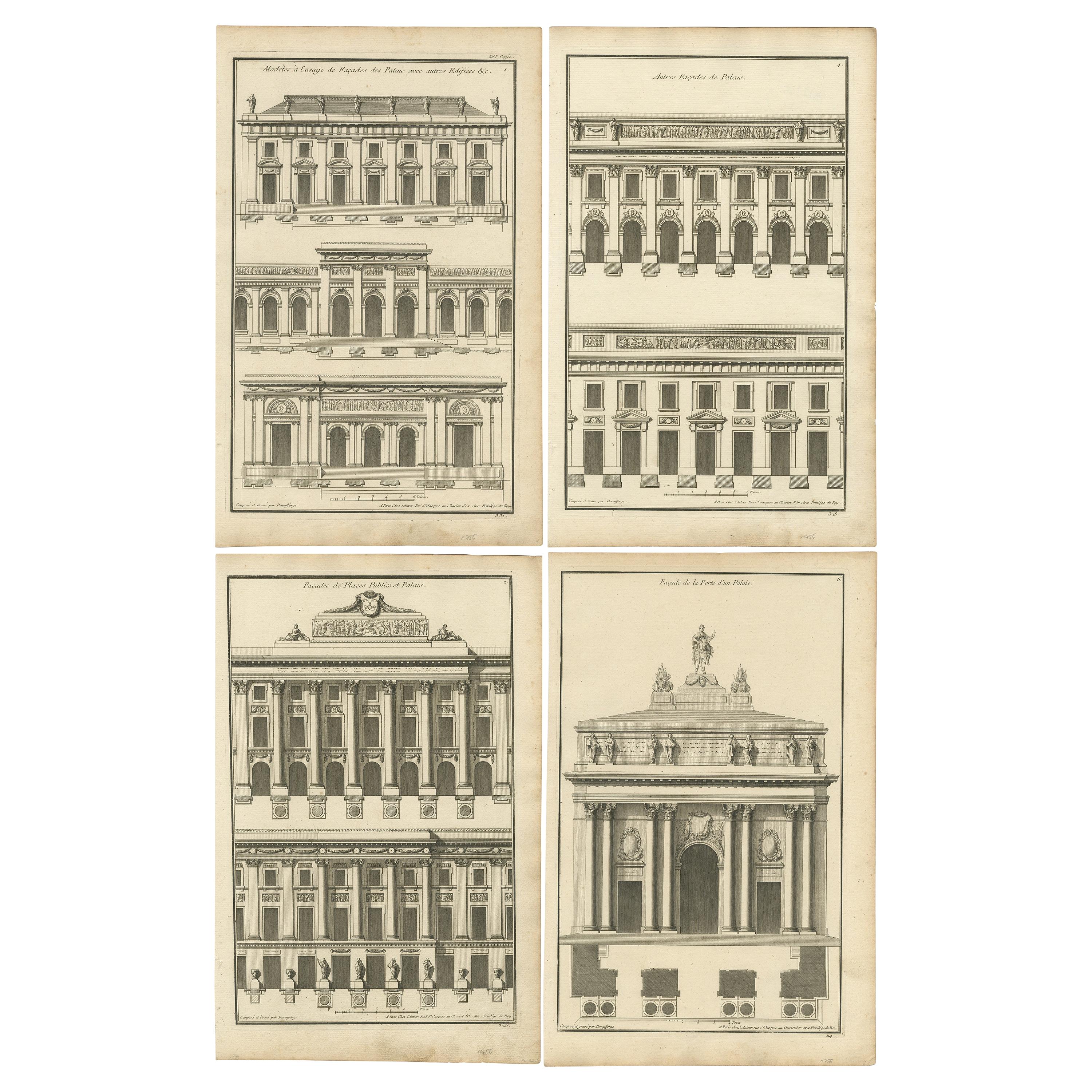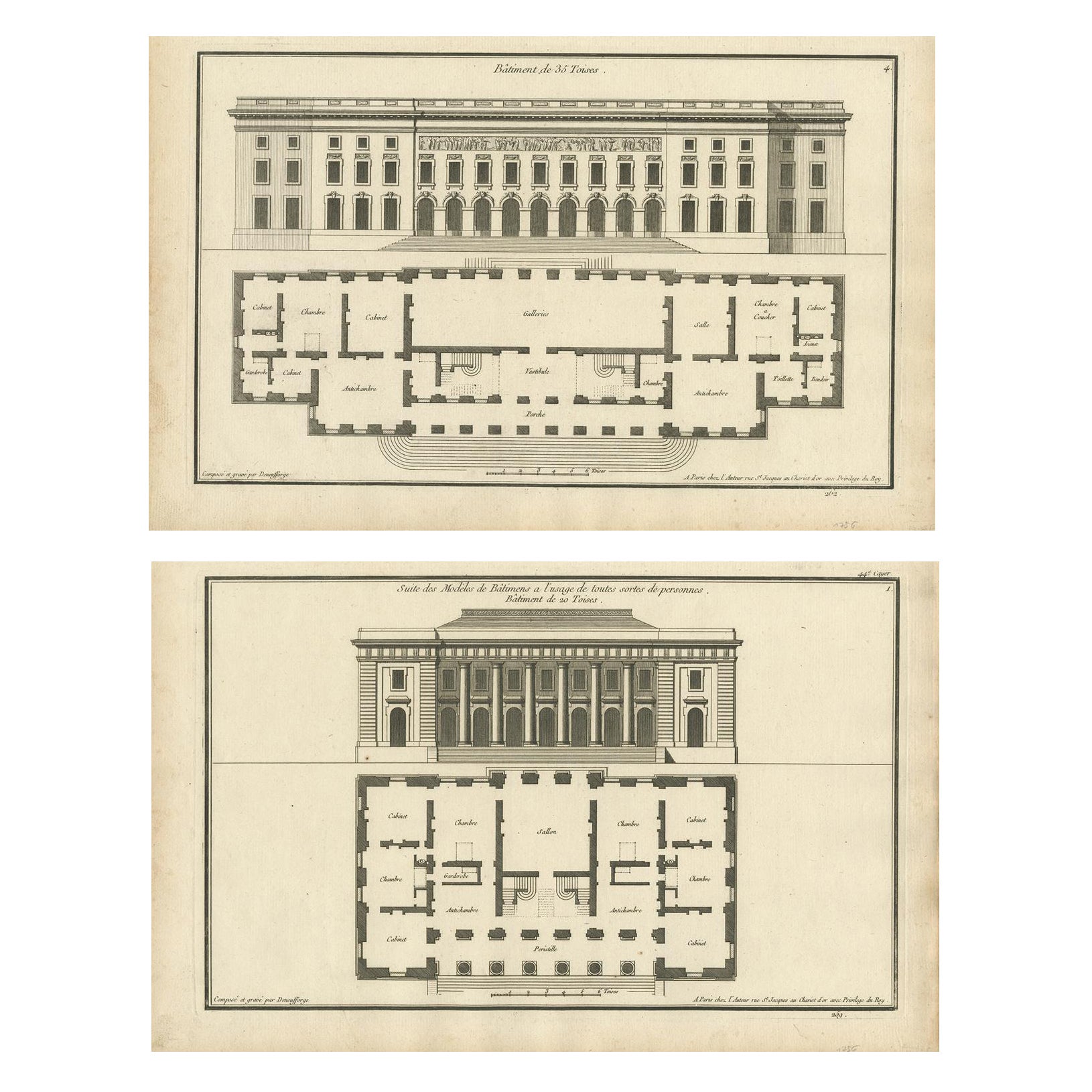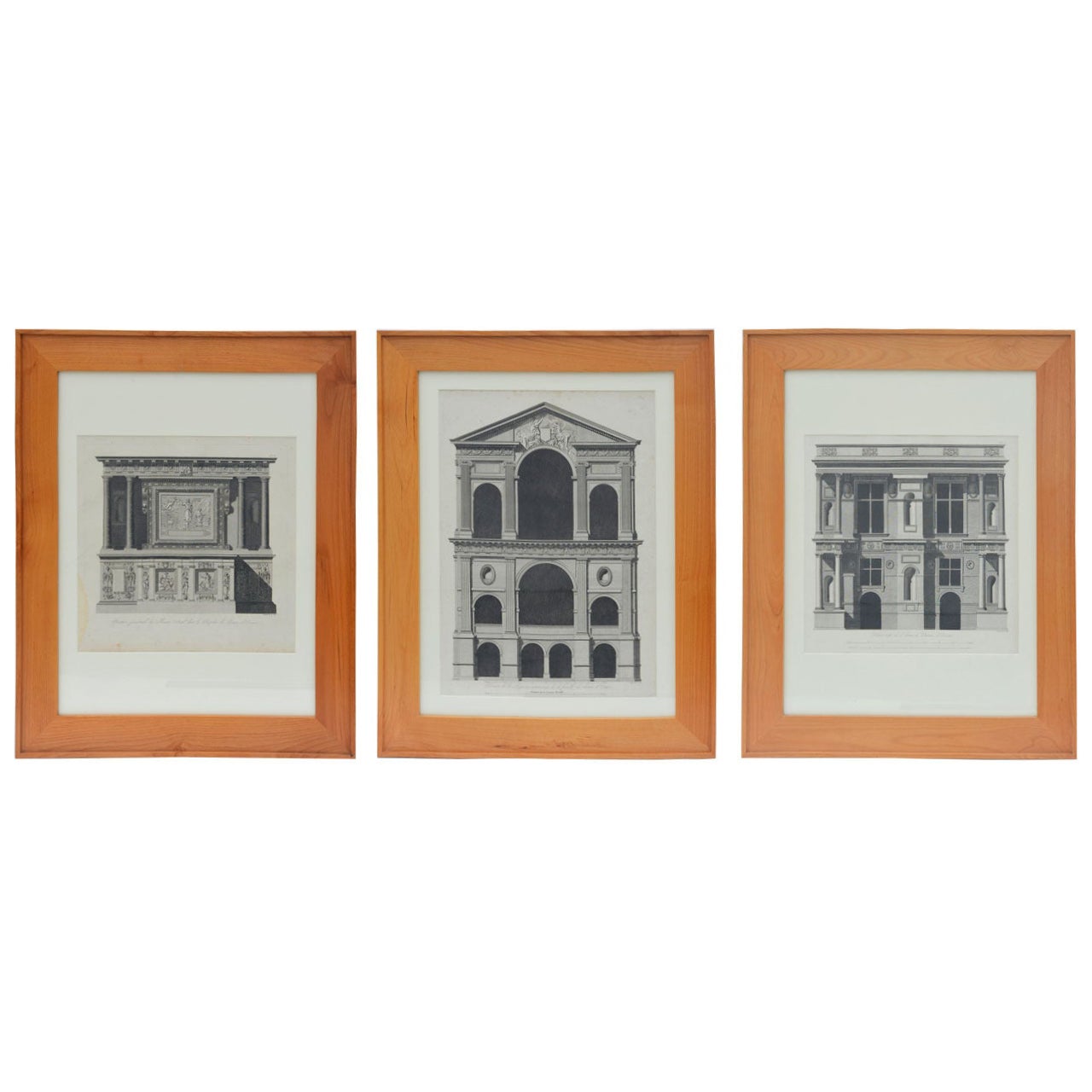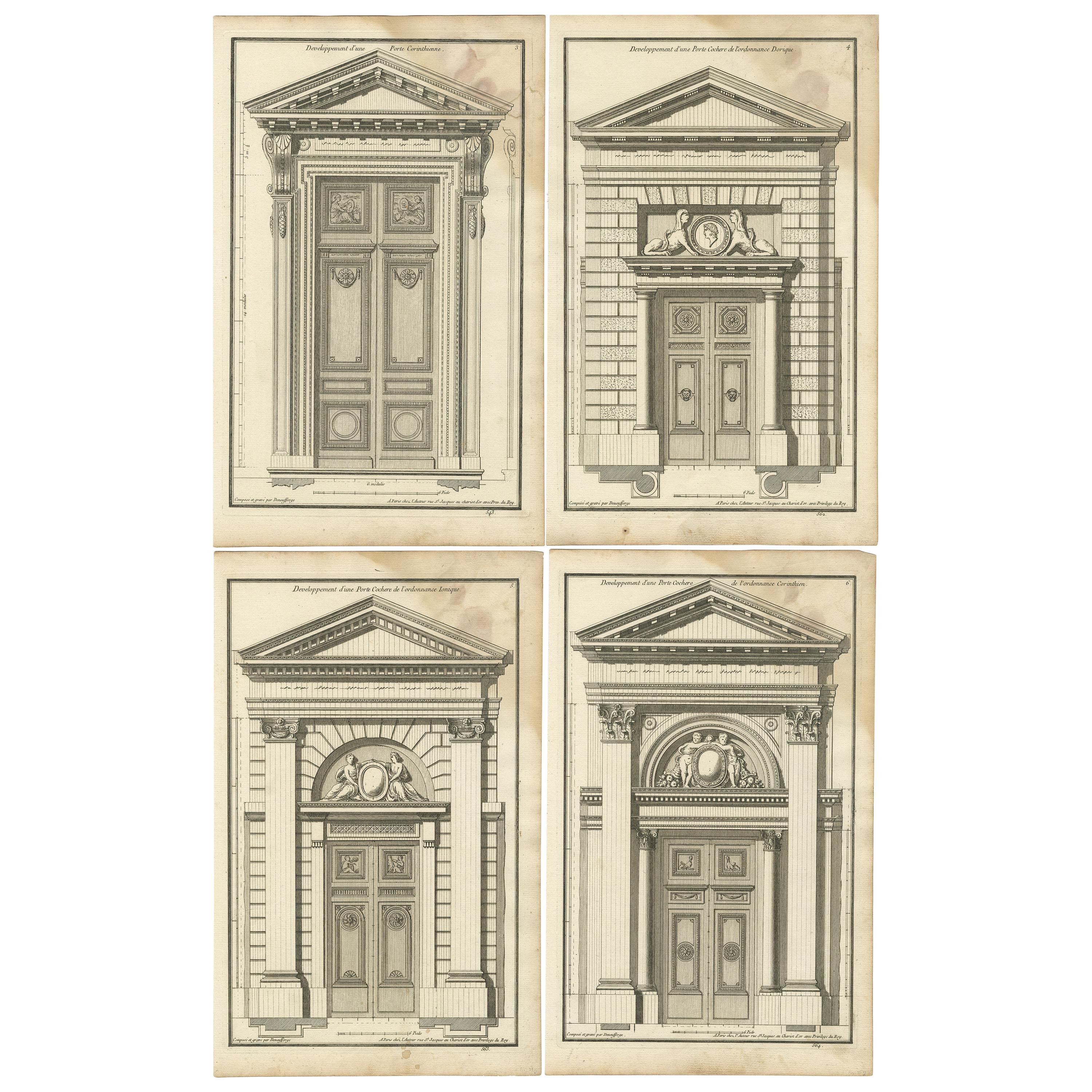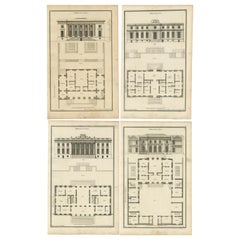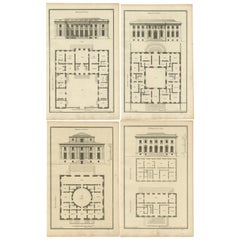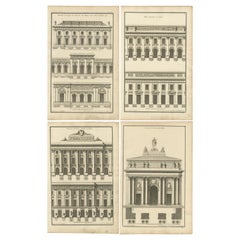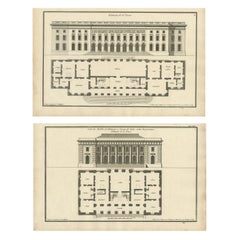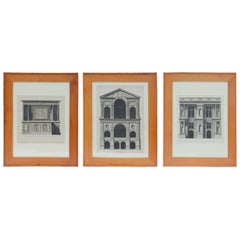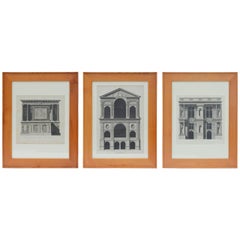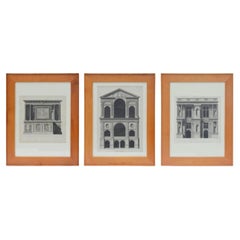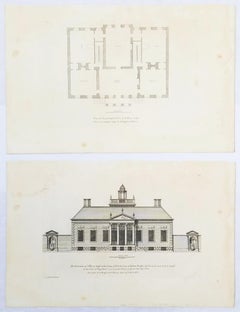Items Similar to Three Antique Architecture Prints of Various Building Plans and Facades, c.1770
Video Loading
Want more images or videos?
Request additional images or videos from the seller
1 of 12
Three Antique Architecture Prints of Various Building Plans and Facades, c.1770
$813.87per set
£600.35per set
€680per set
CA$1,127.66per set
A$1,224.42per set
CHF 648.42per set
MX$15,007.85per set
NOK 8,024.44per set
SEK 7,582.67per set
DKK 5,176.75per set
About the Item
"Architectural Elegance: Neoclassical Facades and Floor Plans from 'Recueil Élémentaire d’Architecture' by Jean-Francois de Neufforge" offers a captivating glimpse into the rich heritage of French and Continental architecture during the latter half of the 18th century.
This set of three prints, meticulously crafted by Jean-Francois de Neufforge, showcases an array of building facades and intricate floor plans, each meticulously detailed to capture the essence of neoclassical design.
The prints, adorned with the word 'Toises', indicative of one of the fundamental units of length in France at the time, invite viewers into a world of architectural mastery. Drawing inspiration from classical antiquity, these prints are part of a comprehensive series compiled in the 'Recueil Élémentaire d’Architecture'. This collection serves as a testament to the era's fascination with reviving the grandeur and elegance of ancient Greek and Roman architecture.
Within these prints, viewers are treated to a visual feast of architectural elements, meticulously depicted with remarkable precision and attention to detail. From majestic doorways and ornate pediments to graceful columns and elaborate stairways, each print offers a wealth of intricate designs to explore. Windows, fireplaces, fences, gates, vases, and interior paneling further enrich the visual tapestry, providing insight into the finer nuances of neoclassical aesthetics.
Noteworthy is the inclusion of floor plans, which are meticulously rendered in the lower portion of some prints. These plans offer a fascinating glimpse into the spatial organization and layout of the architectural designs, providing valuable insights into the functionality and flow of space within these grand structures.
Throughout the collection, a harmonious blend of classical proportions and refined ornamentation underscores the elegance and sophistication characteristic of neoclassical architecture. The prints serve as a testament to the enduring legacy of this architectural style, which continues to inspire architects and enthusiasts alike to this day.
"Architectural Elegance: Neoclassical Facades and Floor Plans from 'Recueil Élémentaire d’Architecture' by Jean-Francois de Neufforge" invites viewers to embark on a journey through the timeless beauty of neoclassical design, offering a captivating glimpse into the architectural wonders of a bygone era.
- Creator:Jean-François de Neufforge (Artist)
- Dimensions:Height: 15.75 in (40 cm)Width: 9.85 in (25 cm)Depth: 0.02 in (0.5 mm)
- Sold As:Set of 3
- Materials and Techniques:Paper,Engraved
- Place of Origin:
- Period:
- Date of Manufacture:circa 1770
- Condition:Good, general age-related toning. Minor wear and light soiling, blank verso. Please study images carefully.
- Seller Location:Langweer, NL
- Reference Number:Seller: BG-12244-66, BG-12244-69 & BG-12244-701stDibs: LU3054317837201
About the Seller
5.0
Recognized Seller
These prestigious sellers are industry leaders and represent the highest echelon for item quality and design.
Platinum Seller
Premium sellers with a 4.7+ rating and 24-hour response times
Established in 2009
1stDibs seller since 2017
2,623 sales on 1stDibs
Typical response time: <1 hour
- ShippingRetrieving quote...Shipping from: Langweer, Netherlands
- Return Policy
Authenticity Guarantee
In the unlikely event there’s an issue with an item’s authenticity, contact us within 1 year for a full refund. DetailsMoney-Back Guarantee
If your item is not as described, is damaged in transit, or does not arrive, contact us within 7 days for a full refund. Details24-Hour Cancellation
You have a 24-hour grace period in which to reconsider your purchase, with no questions asked.Vetted Professional Sellers
Our world-class sellers must adhere to strict standards for service and quality, maintaining the integrity of our listings.Price-Match Guarantee
If you find that a seller listed the same item for a lower price elsewhere, we’ll match it.Trusted Global Delivery
Our best-in-class carrier network provides specialized shipping options worldwide, including custom delivery.More From This Seller
View AllSet of Four Antique Archicture Prints of Various Building Plans and Facades
Located in Langweer, NL
Set of four architecture prints depicting various building facades and plans. The prints state 'Toises', which was one of the fundamen...
Category
Antique Late 18th Century French Prints
Materials
Paper
Set of Four Antique Archicture Prints of Various Building Plans and Facades
Located in Langweer, NL
Set of four architecture prints depicting various building facades and plans. The prints state 'Toises', which was one of the fundamen...
Category
Antique Late 18th Century Prints
Materials
Paper
Set of Four Antique Architecture Prints of Palace Facades by Neufforge, c.1770
Located in Langweer, NL
Set of four architecture prints depicting various palace facades. These prints originate from 'Recueil Élémentaire d’Architecture' by ...
Category
Antique Late 18th Century French Prints
Materials
Paper
Architectural Designs – Elevations & Floor Plans by Neufforge, Paris, c.1756
Located in Langweer, NL
Architectural Elevations and Floor Plans – Bâtiment de 36 Toises & Bâtiment de 30 Toises by Neufforge, c.1756
This finely engraved architectural plate by Jean-François de Neufforge (1714–1791) presents two detailed building designs from his monumental work Recueil élémentaire d’architecture, published in Paris around 1756. The upper plate is titled Bâtiment de 36 Toises, showing an elegant façade with a richly ornamented frieze above a series of evenly spaced windows and doors, and beneath it, a precisely laid-out floor plan including vestibules, galleries, antechambers, and cabinets.
The lower plate, Bâtiment de 30 Toises, continues the theme, depicting a harmonious façade with strong classical symmetry and a pedimented central section, supported by rusticated lower levels. The floor plan mirrors the refined proportions of the elevation, with spacious central halls and symmetrical arrangements of rooms around a portico.
Neufforge’s engravings were created to serve as models for architects, builders, and patrons of the mid-18th century, blending French classical design with practical layouts. Each design is meticulously drawn, with architectural elements clearly labeled, providing insight into the period’s emphasis on symmetry, balance, and proportion.
Printed in crisp black ink on fine laid paper, this plate pair exemplifies the precision and elegance of 18th-century French architectural engraving...
Category
Antique Mid-18th Century Prints
Materials
Paper
Set of four Antique Archicture Prints of Portico Designs, Neufforge, circa 1770
Located in Langweer, NL
Neoclassical Splendor: Exploring Ionic, Doric, and Corinthian Porticos in 'Recueil Élémentaire d’Architecture' by Jean-Francois de Neufforge.
Description: Embark on a journey throug...
Category
Antique Late 18th Century Prints
Materials
Paper
$1,047 / set
Free Shipping
18th Century Architectural Mastery by Neufforge in Engravings, Circa 1770
Located in Langweer, NL
Architectural engravings by Jean-François de Neufforge (1714–1791).
Neufforge was a Flemish engraver, architect, and publisher known for his work "Recueil élémentaire d'architectur...
Category
Antique Late 18th Century Prints
Materials
Paper
$842 Sale Price / set
20% Off
Free Shipping
You May Also Like
Set of Three Early 19th Century Architectural Prints by Louis-Pierre Baltard de
By Louis-Pierre Baltard
Located in Los Angeles, CA
Three gorgeous early 19th century architectural prints by Louis-Pierre Baltard de la Fresque (1764 — 1846).
Category
Antique 19th Century French Neoclassical Prints
Materials
Paper, Wood
Early 19th Century Architectural Prints by Louis-Pierre Baltard de la Fresque
By Louis-Pierre Baltard
Located in Los Angeles, CA
Three gorgeous early 19th century architectural prints by Louis-Pierre Baltard de la Fresque (1764-1846).
Category
Antique 19th Century French Neoclassical Prints
Materials
Wood, Paper
Early 19th Century Architectural Prints by Louis-Pierre Baltard De La Fresque
By Louis-Pierre Baltard
Located in Los Angeles, CA
Three gorgeous early 19th century architectural prints by Louis-Pierre Baltard de la Fresque (1764-1846).
Category
Antique 19th Century French Neoclassical Prints
Materials
Wood, Paper
Set of Two Engravings from Campbell's "Vitruvius Britannicus" /// Architecture
By Colen Campbell
Located in Saint Augustine, FL
Artist: Colen Campbell (Scottish, 1676-1729)
Titles: "Plan of the Principal Floor of Wilberry House" (Vol. 1, Plate 51) and "Wilberry House in the County of Wilt" (Vol. 1, Plate 52)
...
Category
1710s Old Masters Landscape Prints
Materials
Laid Paper, Engraving, Etching, Intaglio
Pair of Large Scale Original Antique Architectural Prints, Circa 1790
Located in St Annes, Lancashire
Wonderful pair of architectural prints.
Copper-plate engravings by J.Newton after designs by Vetruvius
Published C.1790
Unframed and not matted.
Category
Antique 1790s English Classical Roman Prints
Materials
Paper
Set of Four Swedish Architectural Design Etchings in Karl Johan Period Frames
Located in Atlanta, GA
A collection of four Swedish architectural design etchings in period Karl Johan frames from the 19th century. This antique set of framed wall art f...
Category
Antique 19th Century Swedish Karl Johan Decorative Art
Materials
Wood, Paper
More Ways To Browse
Antique Architectural Plans
Antique Furniture Building Plans
Vintage Vargas Girls
African Costume
Antique Bird Nest Prints
Antique Hand Painted Botanical Prints
Daniel Giraud Elliot
Dior Vargas
Fox Hunt Prints
French Engravings Architecture
French Lithograph Nude
Large Antique Prints Set
Leonard Wood
Louis Wain Cats
Maple Frame Print
Print By Daniel Giraud Elliot
Richard Kozlow
Sumer Martin
