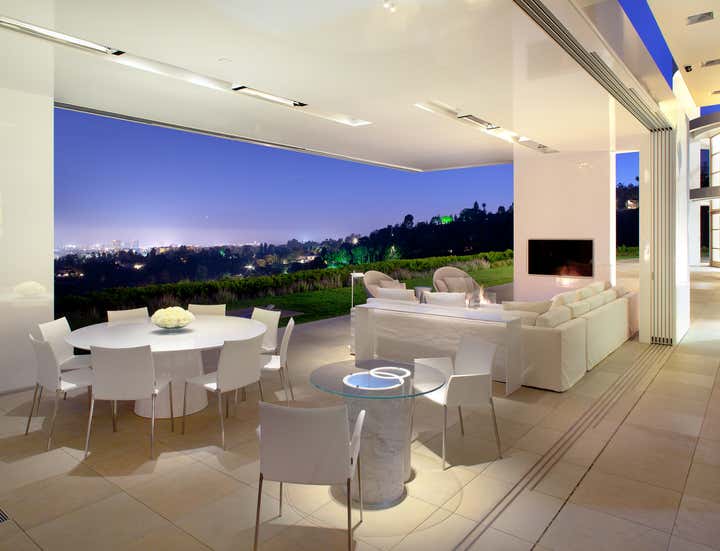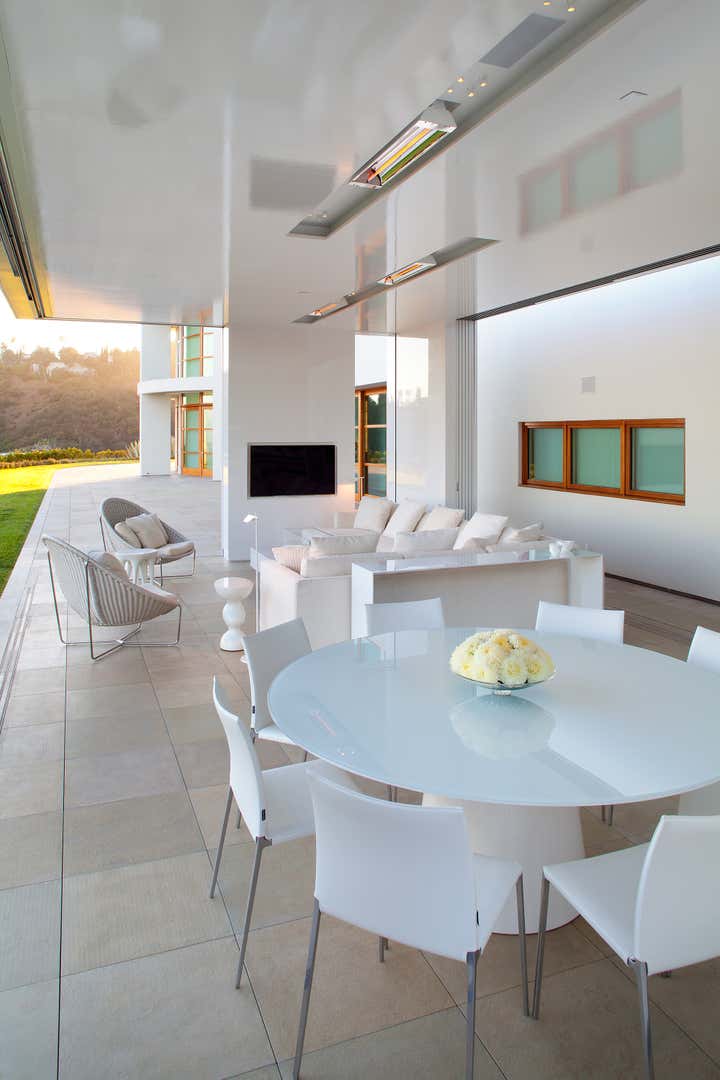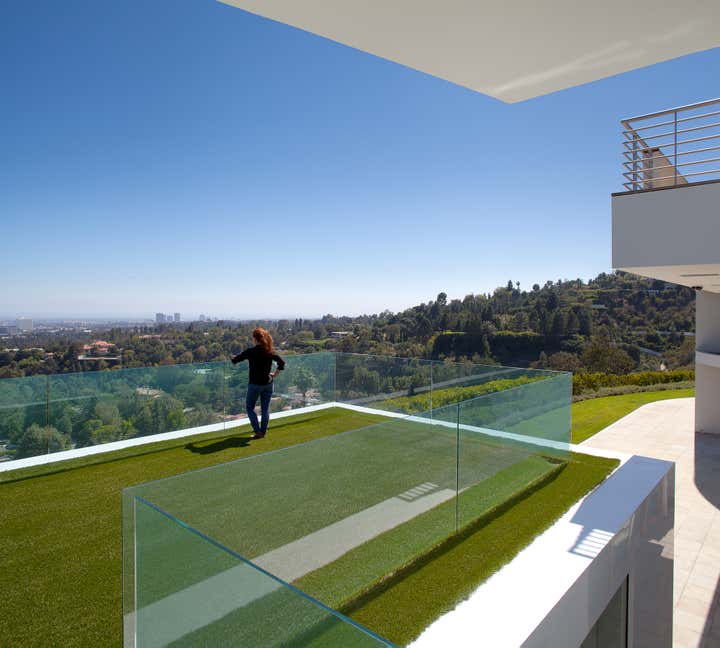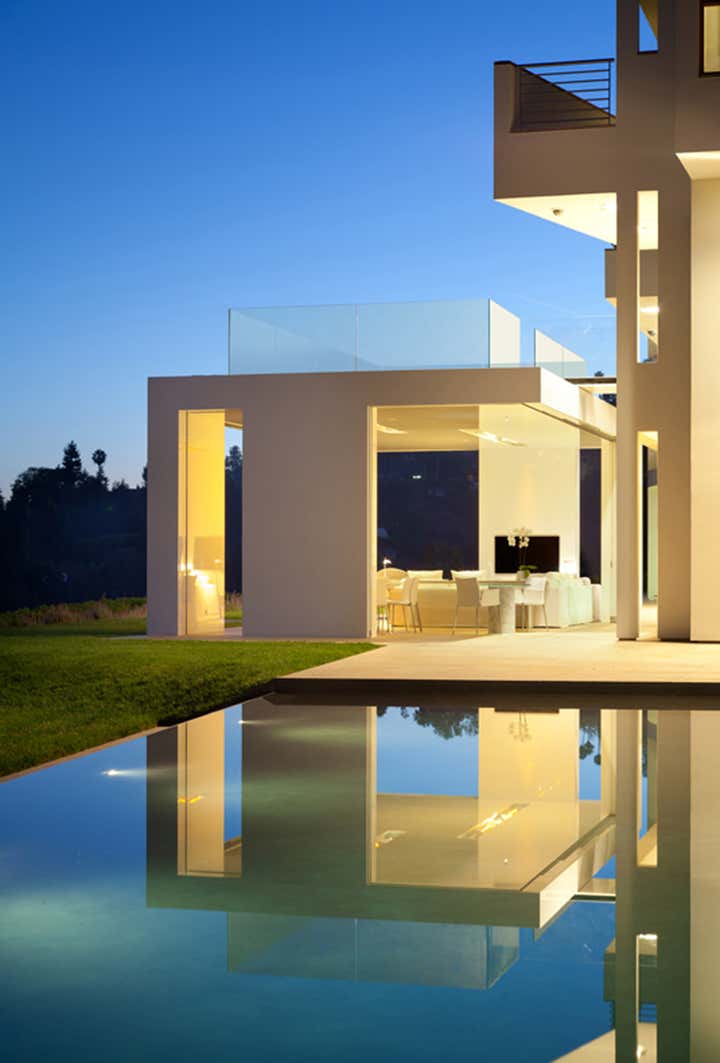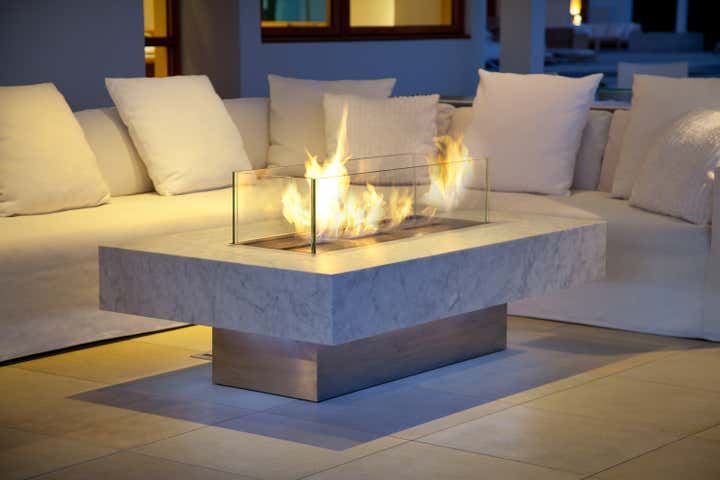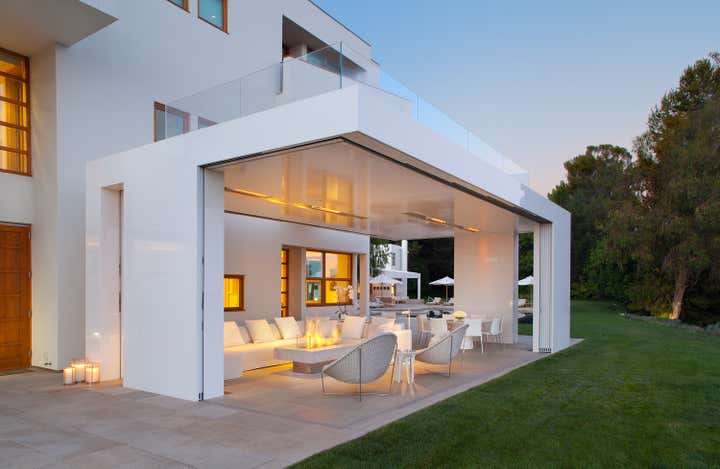
Air Frame Pavilion
This minimalist sculptural form has a taut, steel skin. It is a haiku of planar walls and cantilevered roof, working to frame the views beyond and be a calm presence on the site. The result is a bold, sculptural form in conversation with the strong geometry of the Gwathmey Siegel architecture, while confidently standing apart as a unique expression. Placed against the existing house, the pavilion’s interior is an extension of the daily living spaces. As a study in mass and void, the latter is primary rather than the former. Massive steel walls are pushed out to the extremities so the voids can be filled with the view. The simplicity of the detailing belies the complexity of concealing of the building systems – motorized sliding doors, shade screens, HVAC, heaters, lights, and speakers. We also designed a console and fire table, and selected furniture and lighting. Bright white furnishings emphasize the pavilion’s purity of shape and reiterate the gallery-like feeling of the structure.
