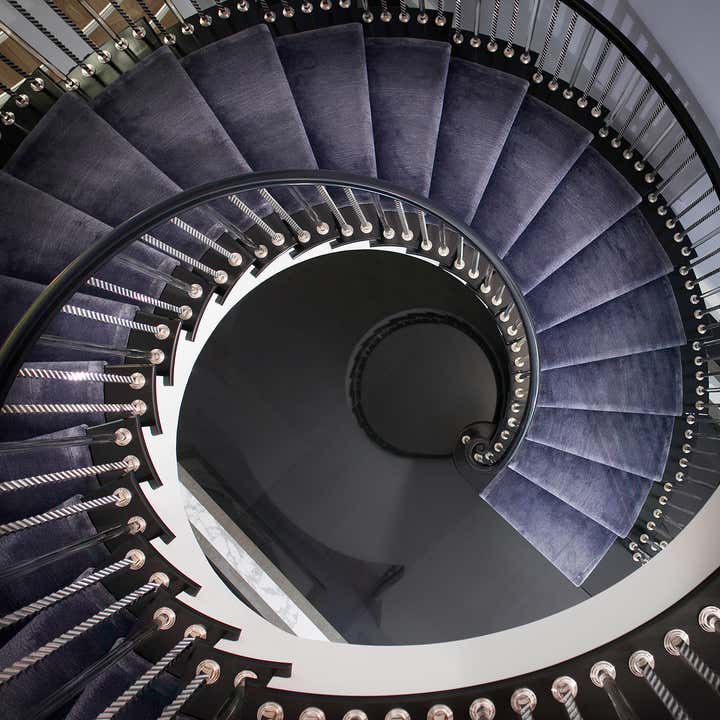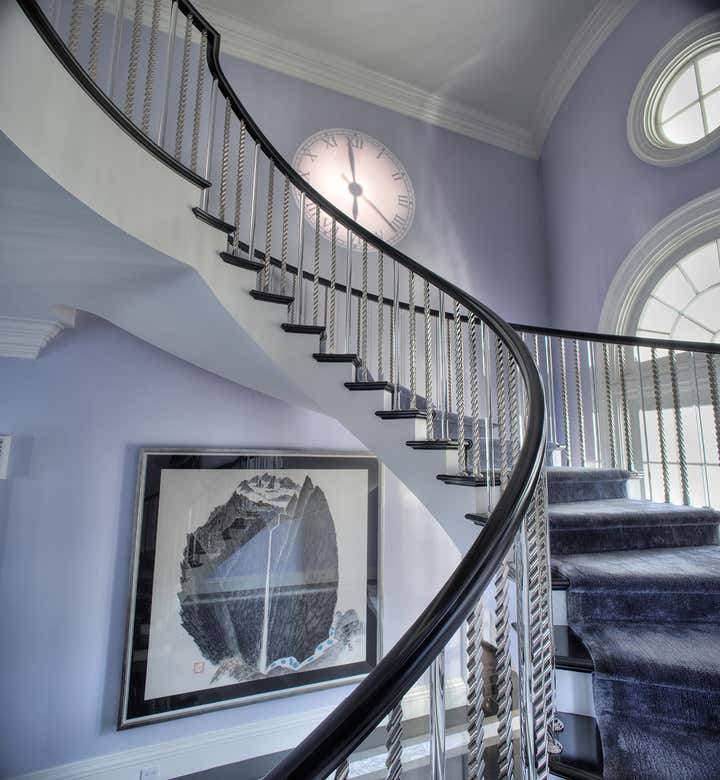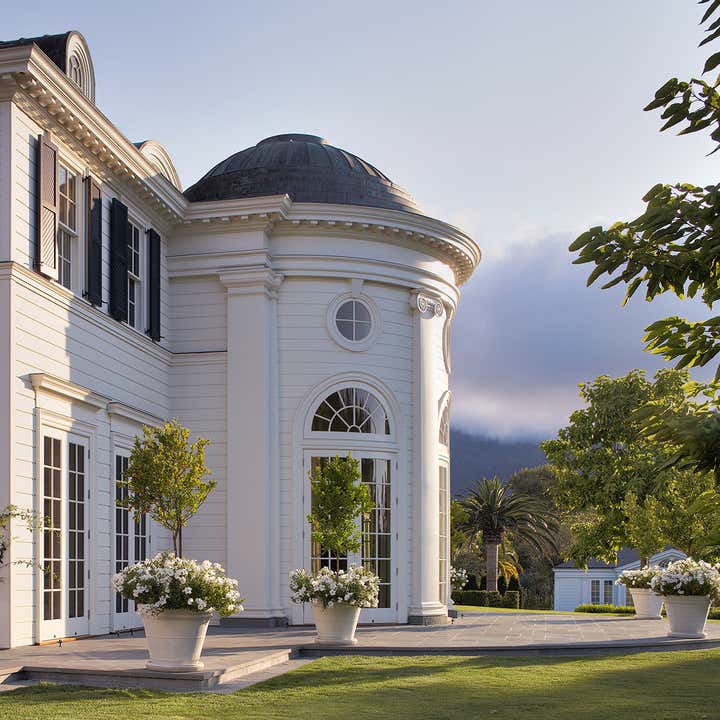
North California House
Sited just below the crest of a hill, this house has a three-part plan, with a hyphen and dependency on either side. Its distinguishing features include a semicircular projecting entrance, a center hall with a flying circular stair, and a two-story domed garden room.
There is a pool and pool house on one side of the rear lawn, which are separated from the adjacent croquet court by a pergola. Built with a steel frame, the house has painted redwood siding, with a multicolored slate roof and a copper roof on the dome. Diagonally laid-out squares cut in the eaves provide roof ventilation.
On the entrance side, the center axis extends through the garden to an alley of cascading rectangular pools, which extend down the hill. The sides of the pools, and the tree hedges that contain them, are slightly angled so that they appear to be longer than they actually are when viewed from the front door. When seen from below, the reverse occurs and the composition appears to be closer to the house.




