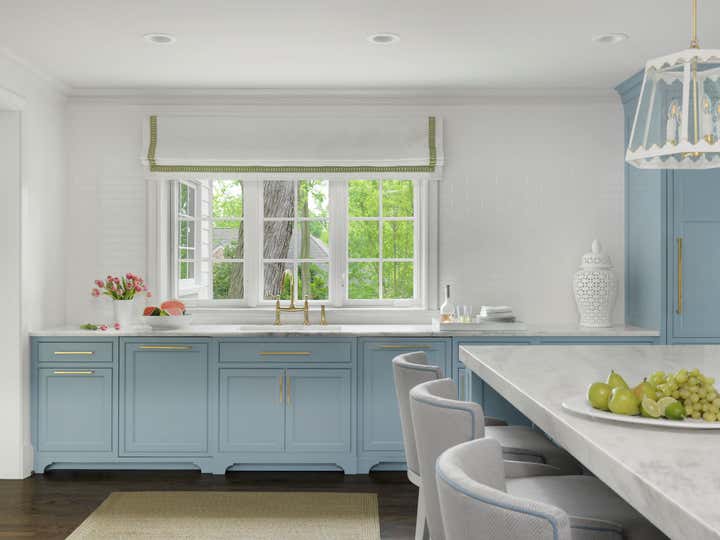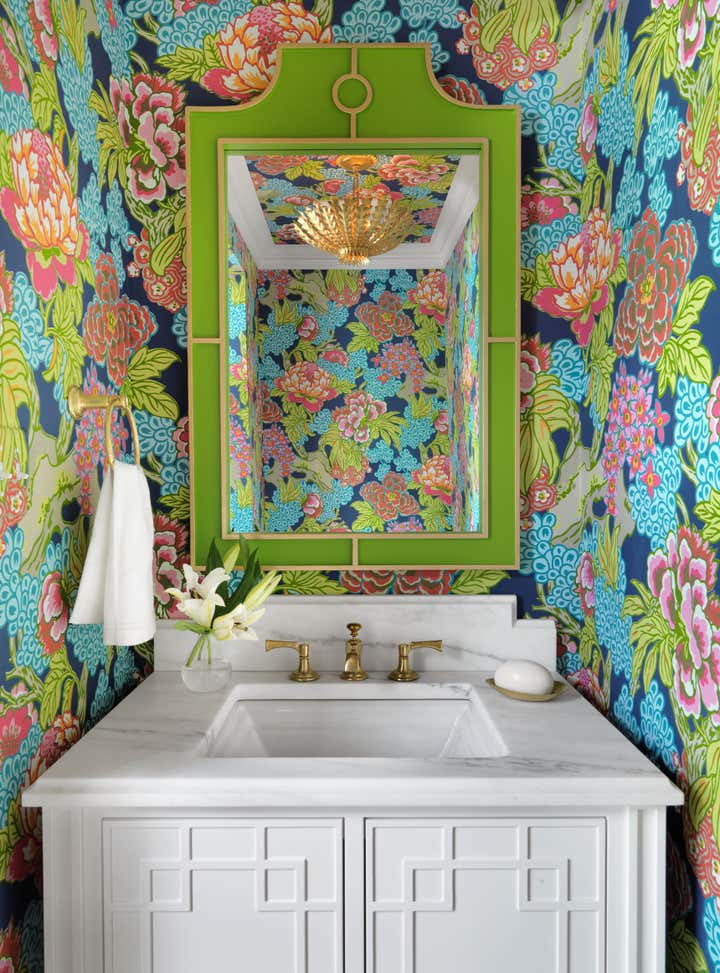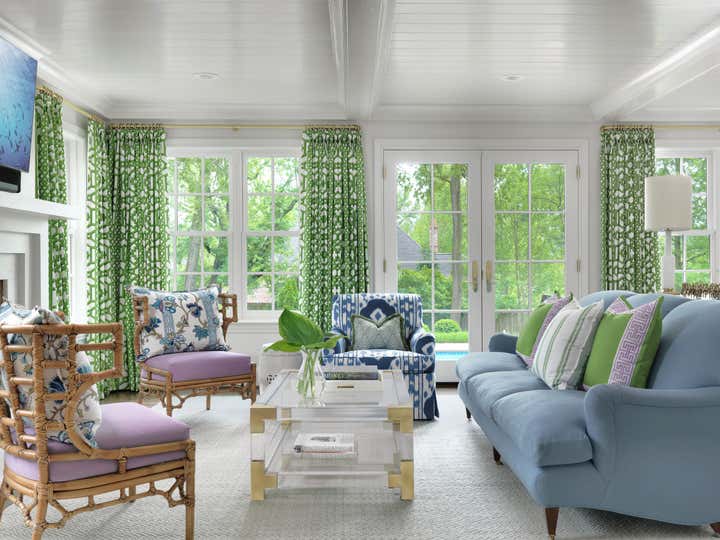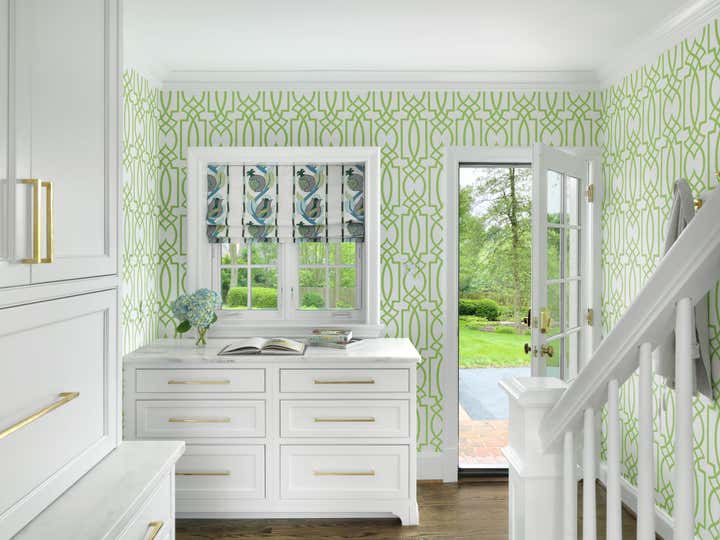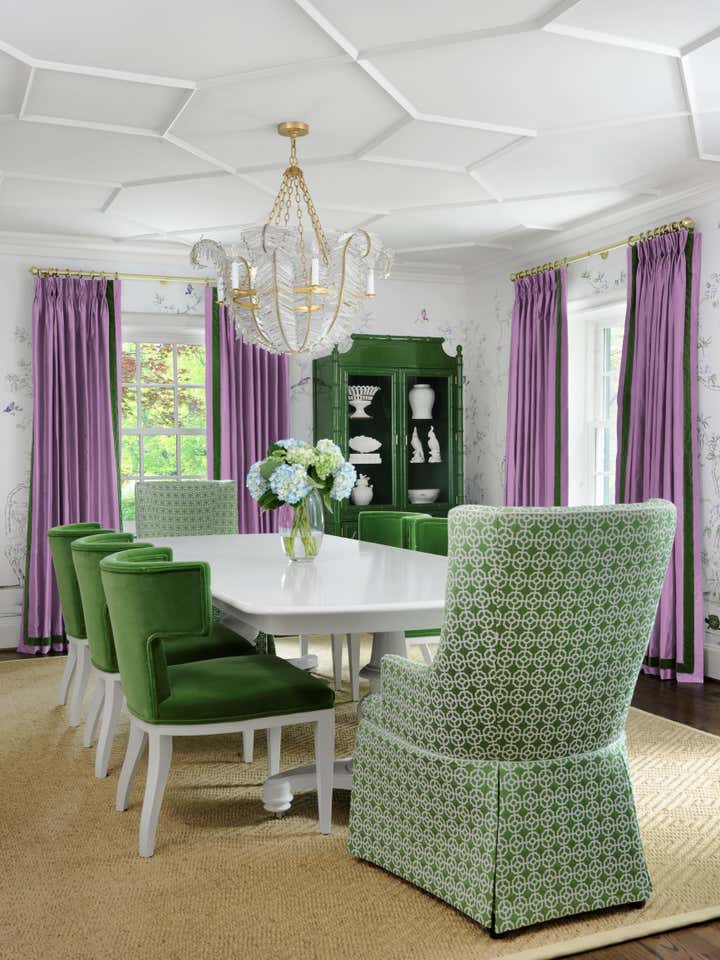
Westbury Hill
The original family room featured an oddly configured, semi-vaulted ceiling to accommodate a broad arch over French doors. The new beamed ceiling, spanning the family room and new breakfast nook, is painted a high-gloss white that reflects the cerulean blue of the swimming pool just a few steps away. The breakfast nook bump-out is the only addition to the home’s original footprint. When the sun goes down, the nook is illuminated by a dramatic beaded chandelier in look-at-me turquoise. Previously hung in the dining room, the bright color and whimsical beads felt like such a great compliment to this little nook. Custom, ceiling-height cabinets from Karr-Bick Kitchen and Bath were painted in a refreshing shade of blue which leans toward periwinkle. Marble countertops, gleaming white tile and just enough brass accents add elegance without formality. The center island, fitted with comfy upholstered bar stools, is ideal for homework time or guests, with plenty of room left for the cook. A wet bar sits within the kitchen space, and is party-ready and close to the family room. The mudroom/back hallway also serves as an adjunct space to the kitchen, with appliance garages for microwave and toaster, easily accessible to the couple’s two children. The ingeniously planned space is truly multi-purpose, providing access to the rear staircase, the back yard, the attached garage and the kitchen. A large window welcomes the sunlight, and a trellis-style wallcovering in bright green adds to the home’s happy color scheme. Incorporating a repurposing philosophy in the dining room, the client's old mahogany table is now a spectacular glossy white, with a mirror-like finish that reflects the room’s bold palette of green and purple. In one corner, tucked between purple draperies, an armoire finished in apple green joins the celebration of color.

