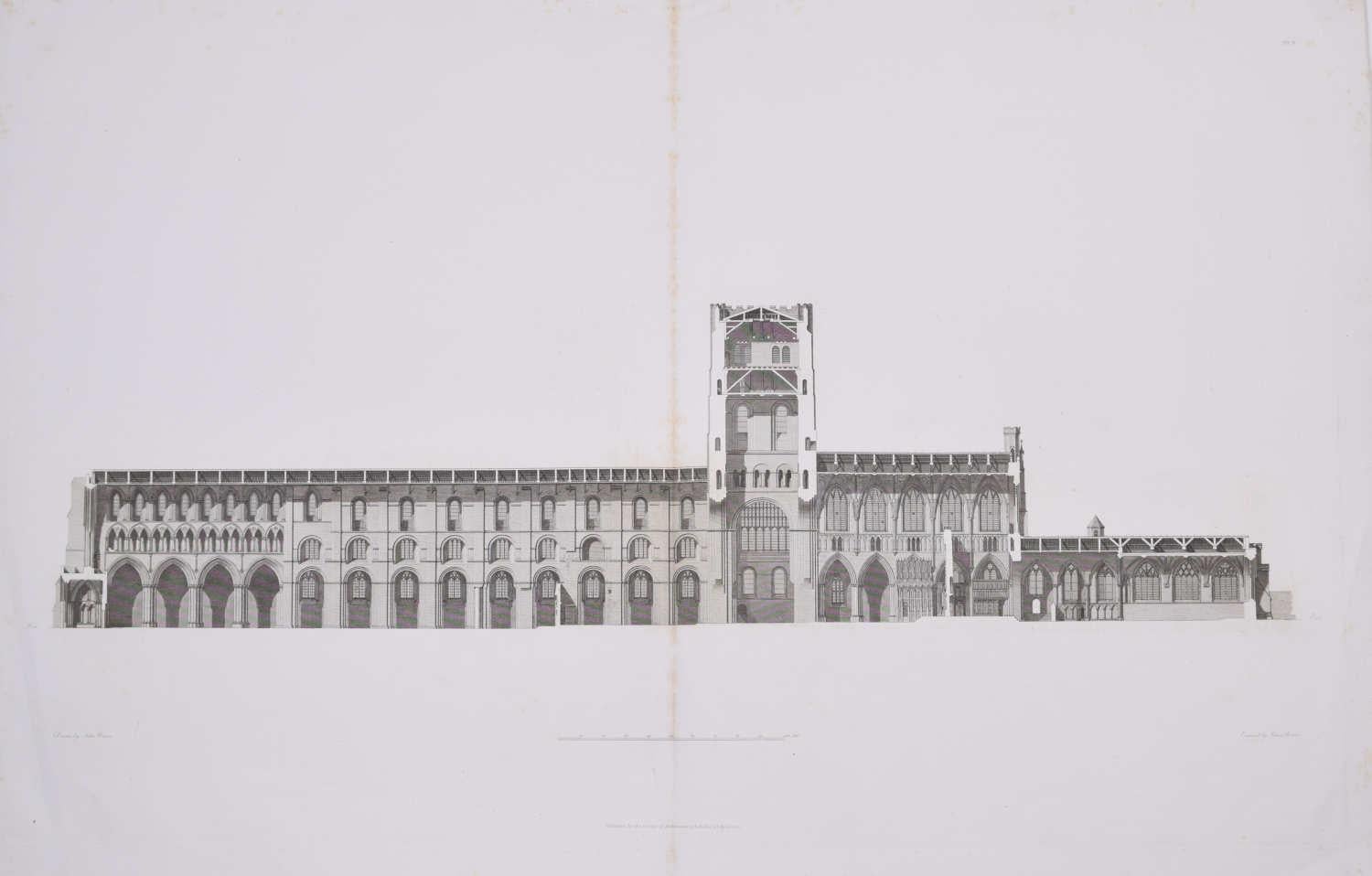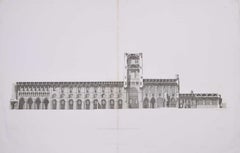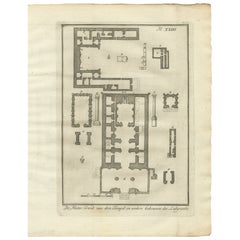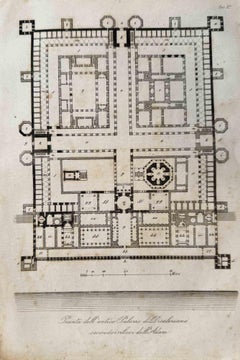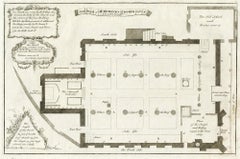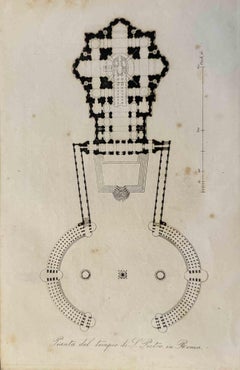Items Similar to Floor plan of St Albans Cathedral (1810), engraving by James Basire
Want more images or videos?
Request additional images or videos from the seller
1 of 9
John BasireFloor plan of St Albans Cathedral (1810), engraving by James Basire1810
1810
$1,250.89
£920
€1,074.01
CA$1,731.95
A$1,882.34
CHF 1,008.76
MX$22,854.91
NOK 12,664.37
SEK 11,744.28
DKK 8,021.52
About the Item
James Basire & John Carter
Floor plan of St Albans Cathedral
Engraving
61 x 95 cm
This engraving was originally published by the Society of Antiquaries of London, an organisation dedicated to studying and preserving historical monuments. Recognising it as one of England's most significant medieval structures, the society commissioned a series of engravings in 1810 of St Albans Cathedral by James Basire, based on drawings by the architectural draughtsman John Carter. In doing so, the Antiquaries hoped to preserve and disseminate knowledge of England’s architectural heritage.
This particular edition depicts the architectural floor plan of St Albans Cathedral. The cruciform architecture is striking, as portrayed from an aerial view. Basire and Carter also expertly preserve the finer details of this beautiful cathedral in these plans, depicting the details of the floor tiling and the masonry of the columns. This attention both to the architecture and the details produces a unique overall view of the cathedral.
About the Seller
4.8
Vetted Professional Seller
Every seller passes strict standards for authenticity and reliability
Established in 2014
1stDibs seller since 2017
361 sales on 1stDibs
Typical response time: 13 hours
- ShippingRetrieving quote...Shipping from: London, United Kingdom
- Return Policy
More From This Seller
View AllSt Albans Cathedral (1810), engraving by James Basire
Located in London, GB
James Basire & John Carter
Floor plan of St Albans Cathedral
Engraving
61 x 95 cm
This engraving was originally published by the Society of Antiquaries of London, an organisation ...
Category
1810s Realist Landscape Prints
Materials
Engraving
The Abbey Church of St Albans (1810), engraving by James Basire
Located in London, GB
James Basire & John Carter
The Abbey Church of St Albans
Engraving
62 x 46 cm
This engraving was originally published by the Society of Antiquaries of London, an organisation dedi...
Category
1810s Realist Landscape Prints
Materials
Engraving
Plan of the Rood Loft in St George's Chapel (1790), engraving by James Basire
Located in London, GB
James Basire & Henry Emlyn
Plan and Elevation of the Rood Loft in St George's Chapel at Windsor
Engraving
47 x 55 cm
This engraving was originally published by the Society of Ant...
Category
1790s Realist Landscape Prints
Materials
Engraving
St Albans Cathedral (1810), engraving by James Basire
Located in London, GB
James Basire & John Carter
St Albans Cathedral
Engraving
62 x 46 cm
This engraving was originally published by the Society of Antiquaries of London, an organisation dedicated to ...
Category
1810s Realist Landscape Prints
Materials
Engraving
Design Fragment of St Albans Cathedral (1810), engraving by James Basire
Located in London, GB
James Basire & John Carter
Architectural Fragments of St Albans Cathedral
Engraving
62 x 46 cm
This engraving was originally published by the Society of Antiquaries of London, an...
Category
1810s Realist Landscape Prints
Materials
Engraving
Design Fragments of St Albans Cathedral (1810), engraving by James Basire
Located in London, GB
James Basire & John Carter
Architectural Fragments of St Albans Cathedral
Engraving
60 x 44 cm
This engraving was originally published by the Society of Antiquaries of London, an...
Category
1810s Realist Landscape Prints
Materials
Engraving
You May Also Like
Temple and Buildings of the Labyrinth, Hawara – Floor Plan Engraving, Egypt 1776
Located in Langweer, NL
Title: Temple and Buildings of the Labyrinth at Hawara – Floor Plan Engraving, Egypt 1776
Description:
This 1776 architectural engraving presents a detailed floor plan of the legend...
Category
Antique Late 18th Century Dutch Prints
Materials
Paper
Map of Palace of Diocletian- Lithograph - 1862
Located in Roma, IT
Uses and Customs - Map of Diocletian's Palace is a lithograph on paper realized in 1862.
The artwork belongs to the Suite Uses and customs of all the peoples of the universe: " Hist...
Category
1860s Modern Figurative Prints
Materials
Lithograph
The plan of St. Martin's Church, St. Martin in the Fields
By George Vertue
Located in Middletown, NY
London: Society of Antiqauries London, 1744. Engraving on buff wove paper with a large heraldic watermark with Strasbourg lily with a crown and shied and the letters LVG, 9 1/2 x 14 ...
Category
Mid-18th Century English School Landscape Prints
Materials
Engraving, Handmade Paper
Uses and Customs - Map of St. Peter's Basilica - Lithograph - 1862
Located in Roma, IT
Uses and Customs - Map of St. Peter's Basilica is a lithograph on paper realized in 1862.
The artwork belongs to the Suite Uses and customs of all the peoples of the universe: " Hi...
Category
1860s Modern Figurative Prints
Materials
Lithograph
Temple of Jupiter in Thebes – Floor Plan and Gate Elevations, circa 1710
Located in Langweer, NL
Temple of Jupiter in Thebes – Floor Plan and Gate Elevations, circa 1710
This precise architectural engraving, titled "Platte-Grond en Doorsnede des Tempels van Jupiter te Thebe, en...
Category
Antique Early 18th Century Dutch Prints
Materials
Paper
Interior Plan - Original Etching by François Mazoit - 19th century
Located in Roma, IT
Interior Plan is an original etching realized by François Mazoit in the 19th century.
Plate-signed on the lower right.
Very good conditions.
Category
19th Century Modern Interior Prints
Materials
Etching
More Ways To Browse
Floor Tiles
Antique Floor Tile
Antique Architectural Plans
James Hagen
Jan Both Etching
Johann Christian Reinhart
John D Lutes
John Piper Church
Kiyochika Kobayashi
Larry Stark
Laura Davis
Lawrence Heyman
Lawrence Josset
Leroy Neiman Serigraphs Sailing
Lilian May Miller
Lionel Lindsay
Maine Woodcut
Mammoth Ski Poster
