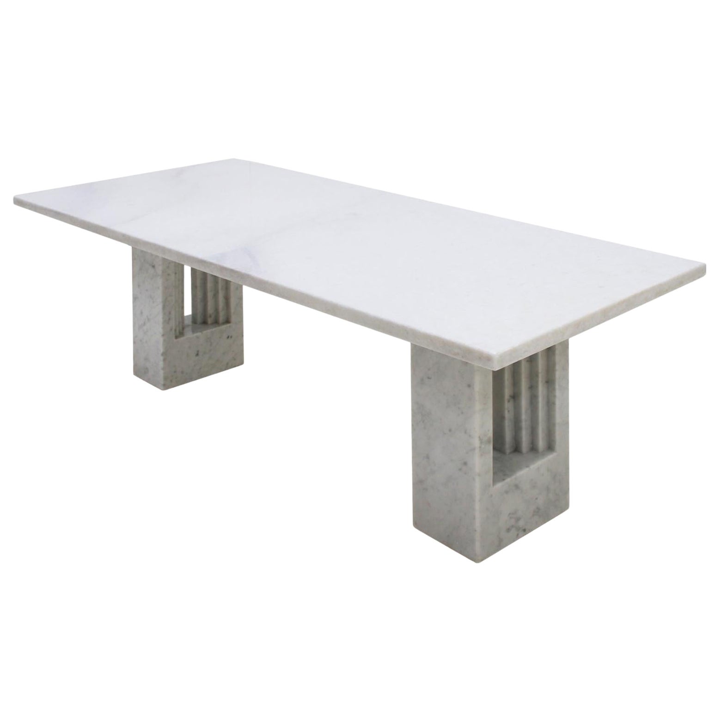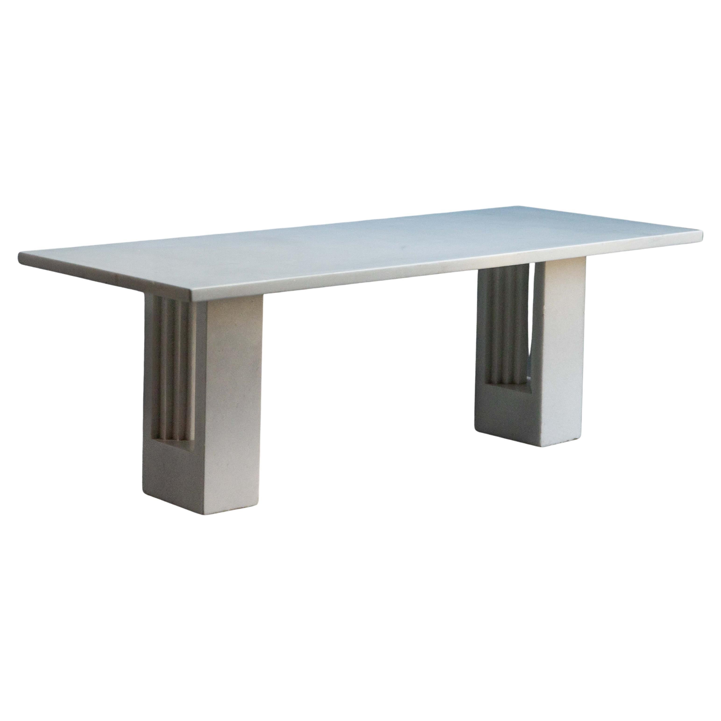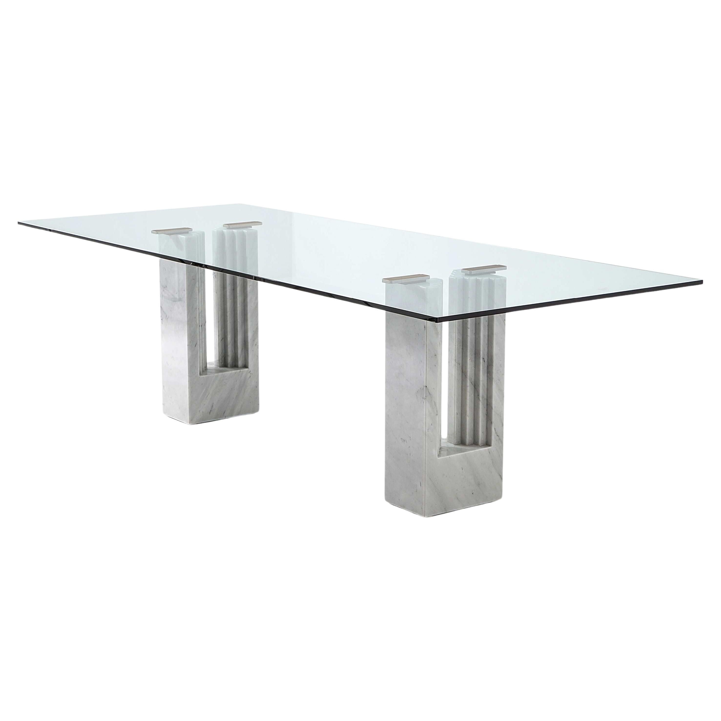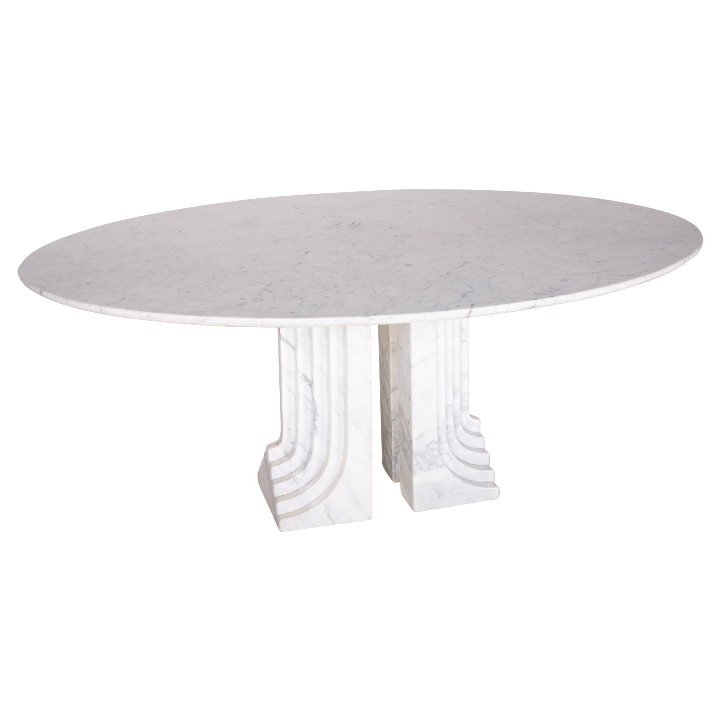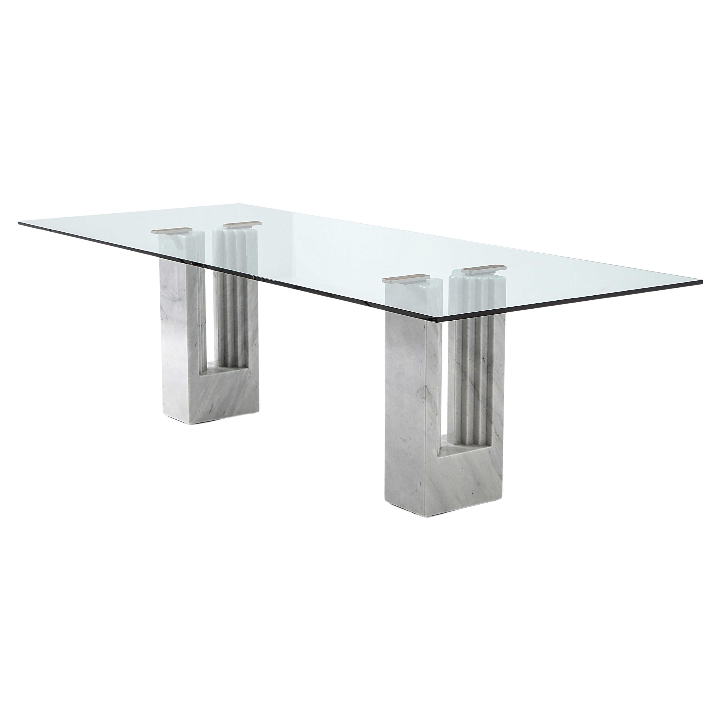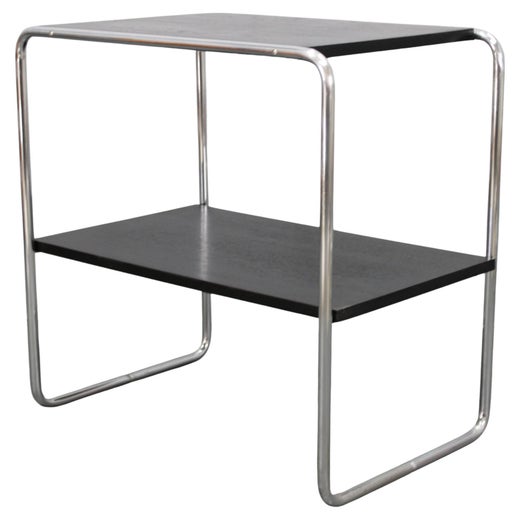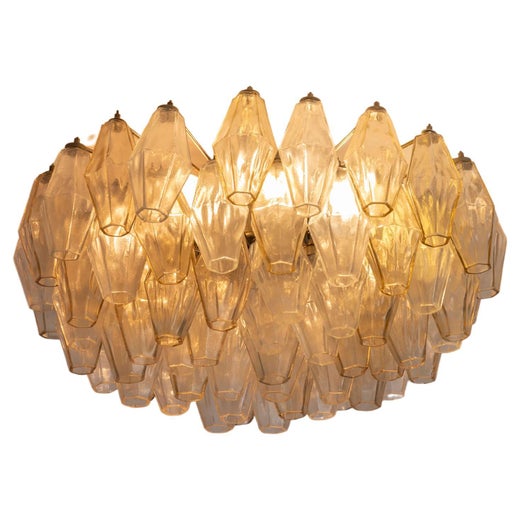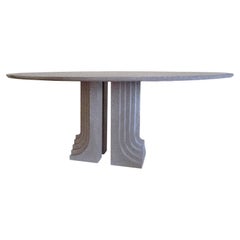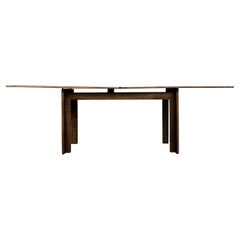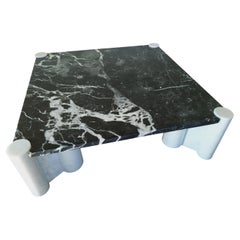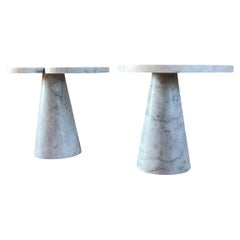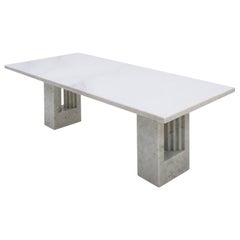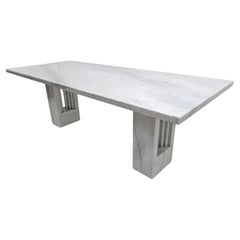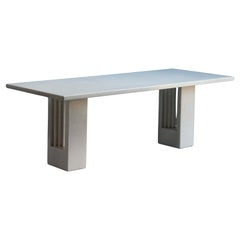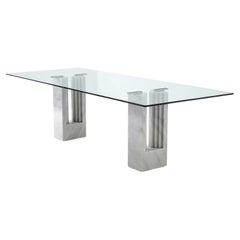Carlo Scarpa & Marcel Breuer Naxos Marble “Delfi” Table for Studio Simon, 1969
About the Item
- Creator:
- Dimensions:Height: 29.14 in (74 cm)Width: 86.62 in (220 cm)Depth: 35.04 in (89 cm)
- Style:Mid-Century Modern (Of the Period)
- Materials and Techniques:
- Place of Origin:
- Period:
- Date of Manufacture:1969
- Condition:Minor fading.
- Seller Location:Vicenza, IT
- Reference Number:1stDibs: LU8019232619732
Marcel Breuer
The architect and designer Marcel Breuer was one the 20th century’s most influential and innovative adherents of modernism. A member of the Bauhaus faculty, Breuer — like such colleagues as the architects Walter Gropius and Ludwig Mies van der Rohe, and the artists and art theoreticians László Moholy-Nagy and Josef Albers — left Europe in the 1930s to champion the new design philosophy and its practice in the United States.
Born in Hungary, Breuer became a Bauhaus student in 1920 and quickly impressed Gropius, the German school’s founder, with his aptitude for furniture design. His early work was influenced by the minimalist Dutch design movement De Stijl — in particular the work of architect Gerrit Rietveld.
In 1925, while he was head of the Bauhaus furniture workshop, Breuer realized his signature innovation: the use of lightweight tubular-steel frames for chairs, tables and sofas — a technique soon adopted by Mies and others. Breuer’s attention gradually shifted from design to architecture, and, at the urging of Gropius, he joined his mentor in 1937 on the faculty of Harvard and in an architectural practice.
In the 1940s, Breuer opened his own architectural office, and there his style evolved from geometric, glass-walled structures toward a kind of hybrid architecture — seen in numerous Breuer houses in New England — that pairs bases of local fieldstone with sleek, wood-framed modernist upper floors. In his later, larger commissions, Breuer worked chiefly with reinforced concrete and stone, as seen in his best-known design, the brutalist inverted ziggurat built in New York in 1966 as the home of the Whitney Museum of American Art.
Breuer’s most famous furniture pieces are those made of tubular steel, which include the Wassily chair — named after Wassily Kandinsky and recognizable for its leather-strap seating supports — and the caned Cesca chair.
Breuer also made several notable designs in molded plywood, including a chaise and nesting table for the British firm Isokon and a student furniture suite commissioned in 1938 for a dormitory at Bryn Mawr College. Whether in metal or wood, Breuer’s design objects are elegant and adaptable examples of classic modernist design — useful and appropriate in any environment.
Find vintage Marcel Breuer seating, storage cabinets and lighting on 1stDibs.
Carlo Scarpa
Carlo Scarpa was born in Venice in 1906 and became one of the leading figures of architecture and international design during the 20th century. At merely 21 years old — and still a student at the Academy of Fine Arts — Scarpa began working as a designer for master Murano glassmaker M.V.M. Cappellin. Within a few years, he completely revolutionized the approach to art glass.
In a short time, under the guidance of Scarpa, the Capellin furnace not only established itself as the top glass company, but above all it introduced modernity and international fame to Murano glassmaking. Scarpa created a personal style of glassmaking, a new vision that irreversibly changed glass production.
The young Scarpa experimented with new models and colors: his chromatic combinations, impeccable execution and geometric shapes became his modus operandi. Thanks to Scarpa’s continuous research on vitreous matter, Cappellin produced a series of high-quality glass objects, that saw the company revisiting ancient processing techniques such as the watermark and Phoenician decoration.
When he encountered the challenge of opaque glass, Scarpa proposed introducing textures of considerable chromatic impact, such as glass pastes and glazed glass with bright colors. Scarpa also collaborated in the renovation of Palazzo da Mula in Murano, the home of Cappellin. At the academy, he obtained the diploma of professor of architectural design and obtained an honorary degree from the Venice University Institute of Architecture of which he was director.
In 1931, Scarpa's collaboration with Cappellin ended, following the bankruptcy of the company because it was not able to withstand the economic crisis linked to the Great Depression. But Scarpa did not go unnoticed by Paolo Venini — in 1933, the young designer became the new artistic director of the biggest glass company in Murano.
Master glassmakers thought Scarpa's projects and sketches were impossible, but the passionate and curious designer always managed to get exactly what he wanted. Until 1947 he remained at the helm of Venini & Co., where he created some of the best known masterpieces of modern glassmaking. Scarpa’s work with Venini was characterized by the continuous research on the subject, the use of color and techniques that he revisited in a very personal way, and the development of new ways of working with master glassmakers.
At the beginning of the 1930s, "bubble", "half filigree" and "submerged" glass appeared for the first time on the occasion of the Venice Biennale of 1934. A few years later, at the Biennale and the VI Triennale of Milan, Venini exhibited its lattimi and murrine romane pieces, which were born from a joint idea between Scarpa and Paolo Venini.
In 1938 Scarpa increased production, diversifying the vases from "objects of use" to sculptural works of art. In the same year he laid the foundation for the famous "woven" glass collection, exhibited the following year. In the subsequent years, Scarpa–Venini continued to exhibit at the Biennale and in various other shows their the "black and red lacquers," the granulari and the incisi, produced in limited series, and the "Chinese," which was inspired by Asian porcelain.
Scarpa's creations for Venini garnered an international response and were a great success, leaving forever an indelible mark on the history of glassmaking. The last Biennale in which Carlo Scarpa participated as artistic director of Venini was in 1942. He left the company five years later.
The time that Scarpa spent in the most important glass factory in Murano would attach a great artistic legacy to the company. His techniques and styles were resumed in the postwar period under the guidance of Tobia Venini, Paolo's son. In the 1950s, after the departure of Scarpa, Fulvio Bianconi was the new visionary at the Biennials with Venini.
On 1stDibs, vintage Carlo Scarpa glass and lighting are for sale, including decorative objects, tables, chandeliers and more.
(Biography provided by Ophir Gallery Inc.)
- ShippingRetrieving quote...Shipping from: Vicenza, Italy
- Return Policy
More From This Seller
View AllVintage 1970s Italian Mid-Century Modern Dining Room Tables
Granite
Vintage 1960s Italian Mid-Century Modern Dining Room Tables
Walnut
Vintage 1960s Italian Mid-Century Modern Coffee and Cocktail Tables
Marble, Carrara Marble
Vintage 1970s Italian Brutalist Side Tables
Marble, Carrara Marble
Vintage 1970s Italian Mid-Century Modern Dining Room Tables
Walnut
Vintage 1960s Italian Space Age Dining Room Tables
Carrara Marble
You May Also Like
Vintage 1960s Italian Mid-Century Modern Dining Room Tables
Carrara Marble
20th Century Italian Mid-Century Modern Dining Room Tables
Carrara Marble
Vintage 1960s Italian Dining Room Tables
Marble
2010s Italian Mid-Century Modern Tables
Marble
Vintage 1970s Italian Mid-Century Modern Tables
Marble
21st Century and Contemporary Italian Mid-Century Modern Dining Room Tables
Marble
