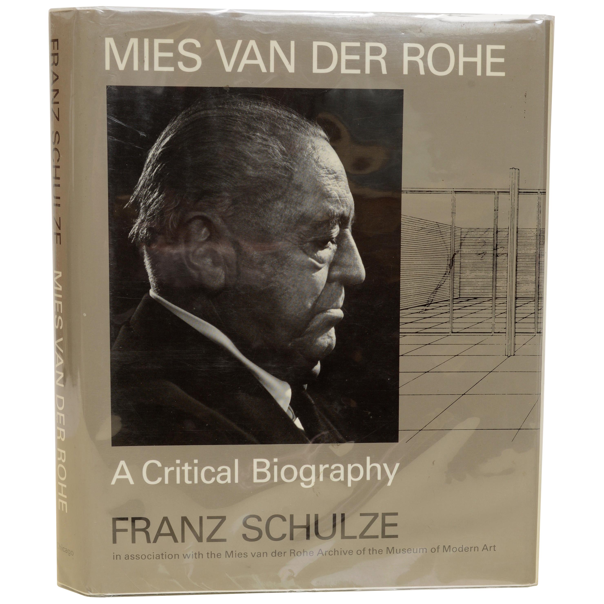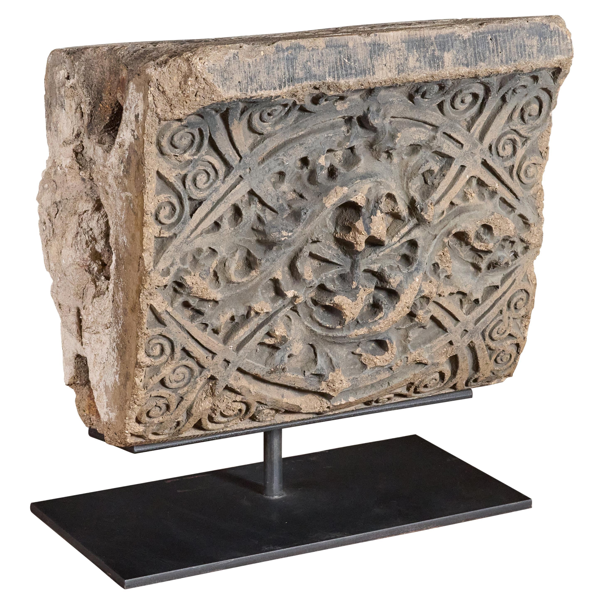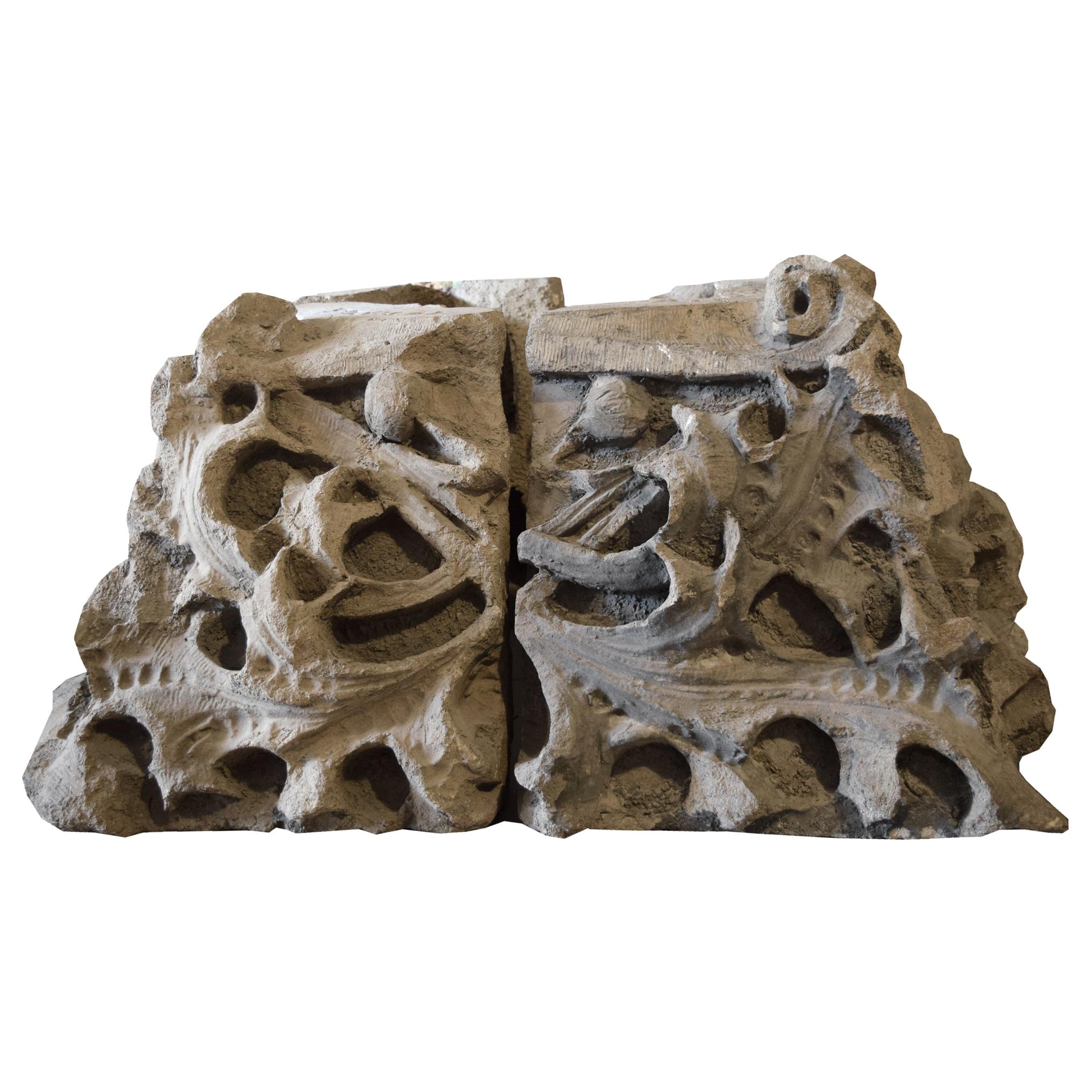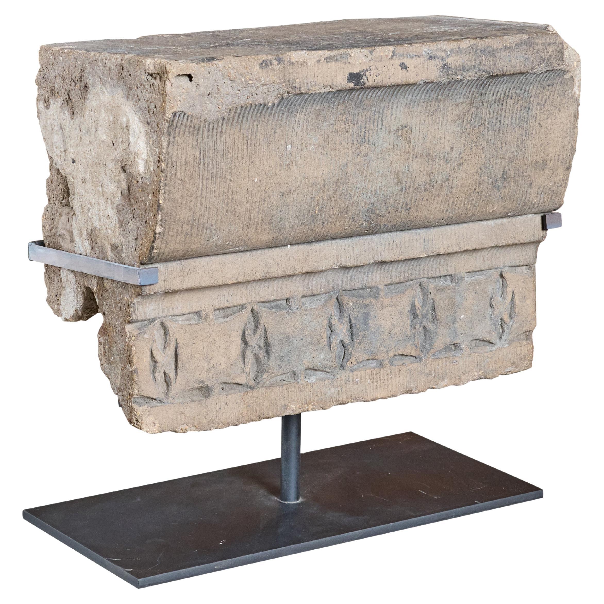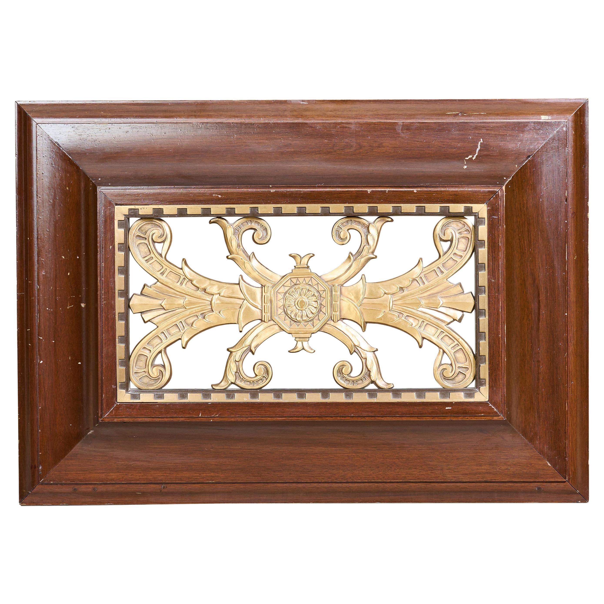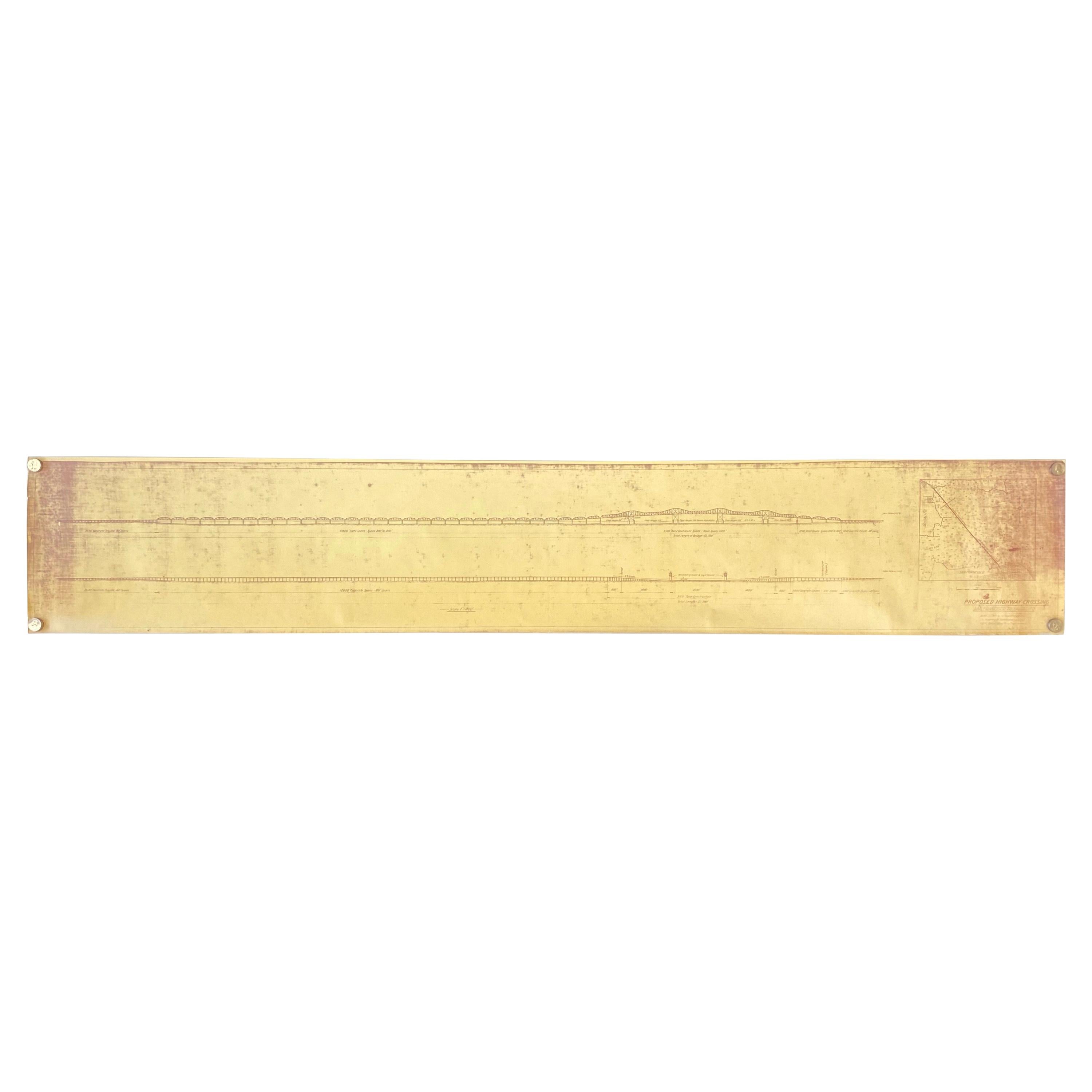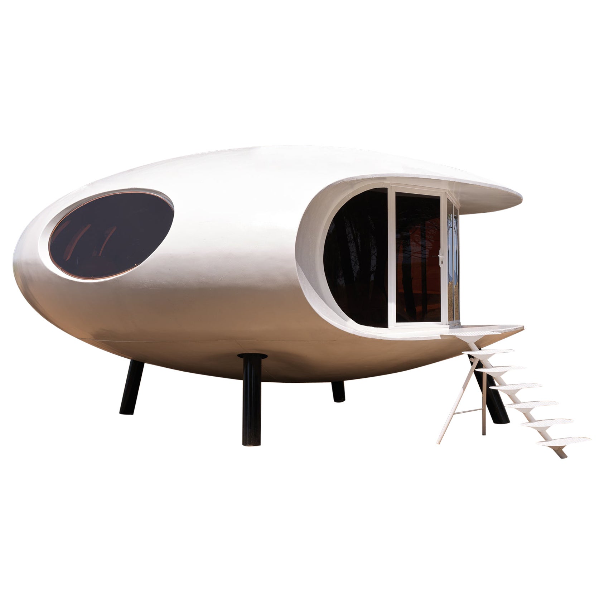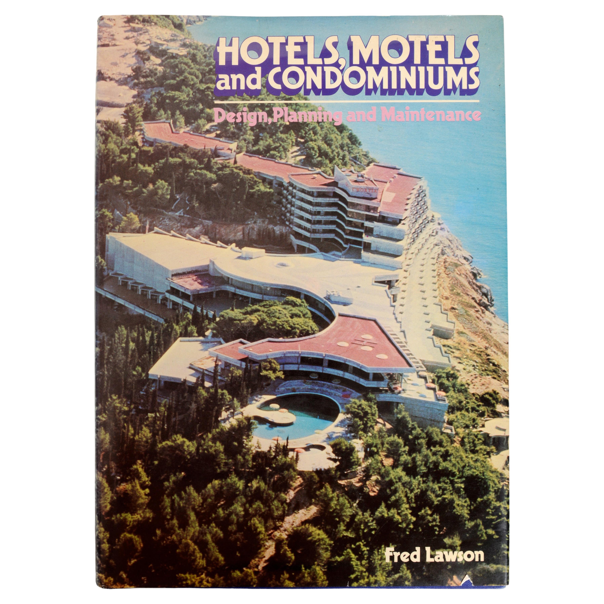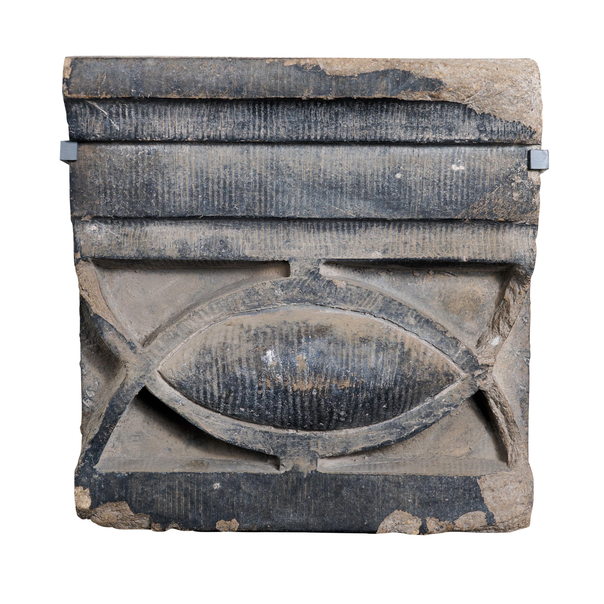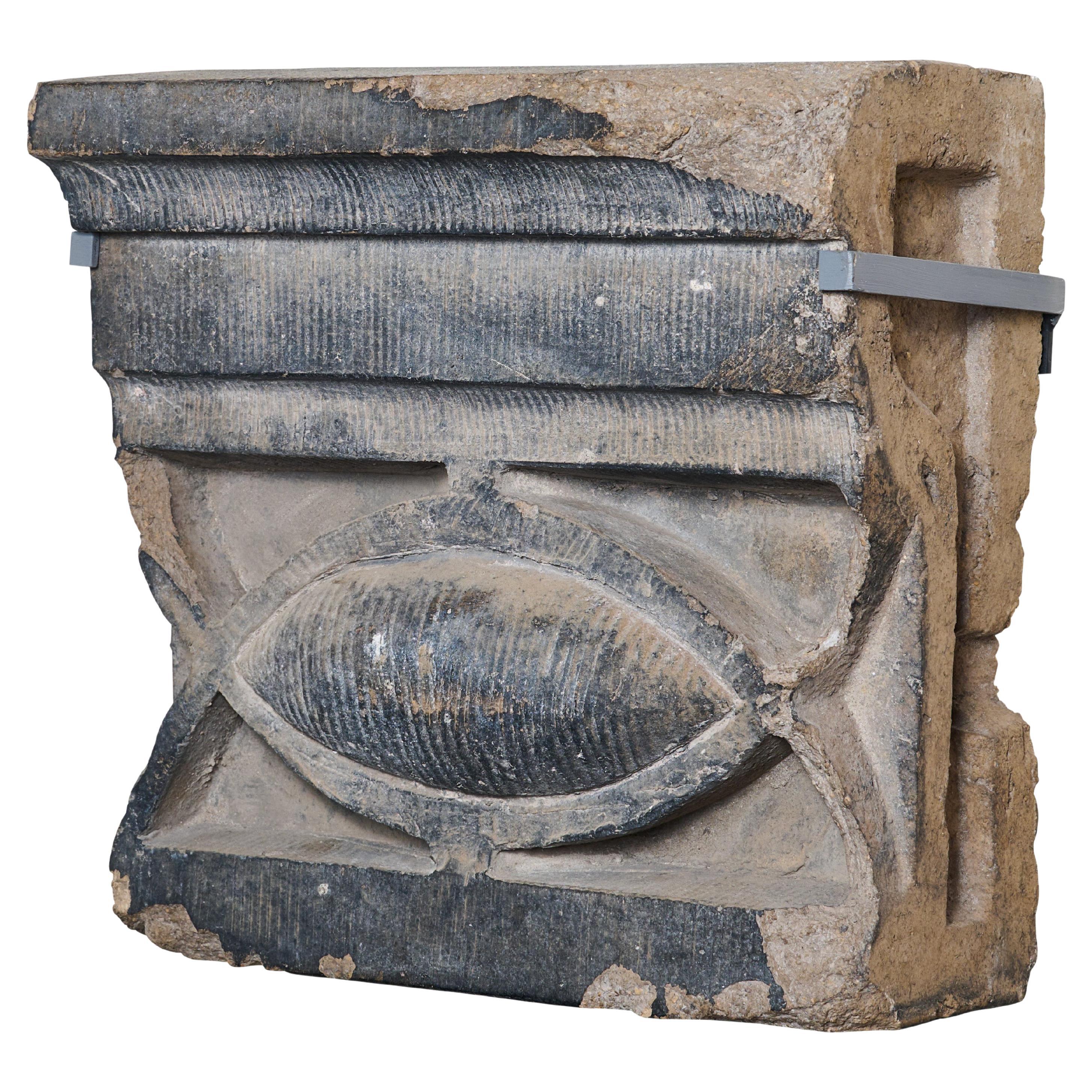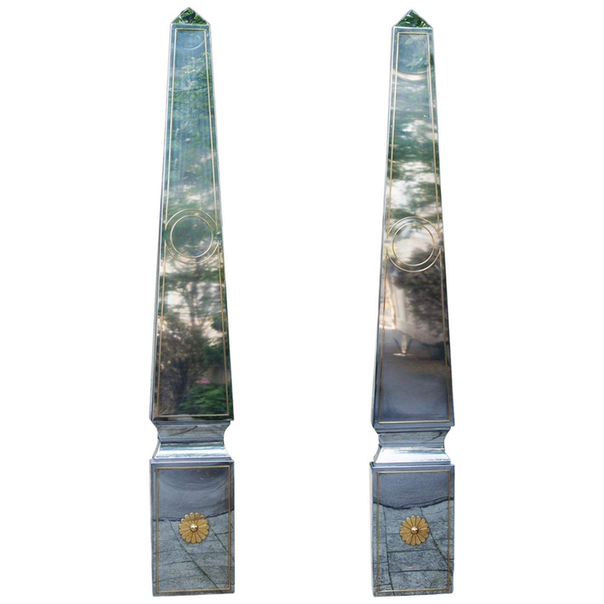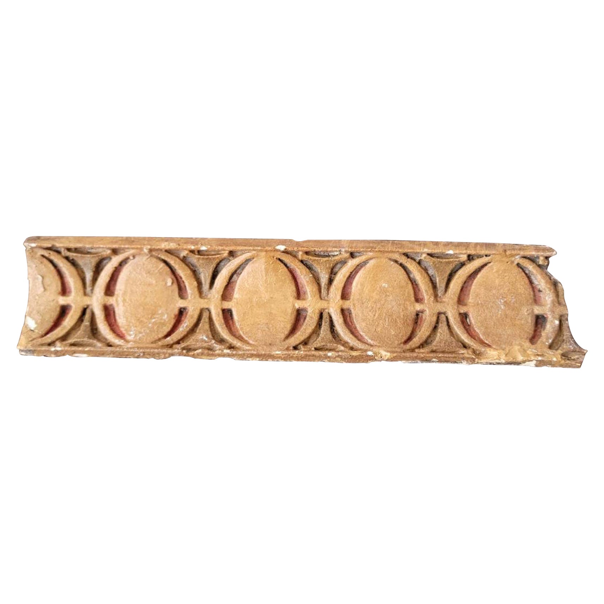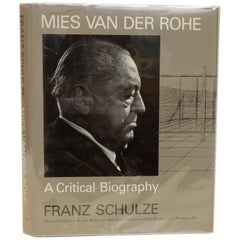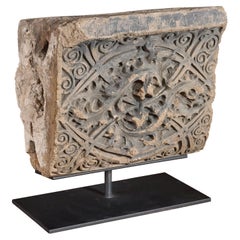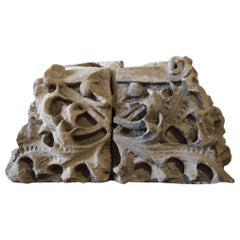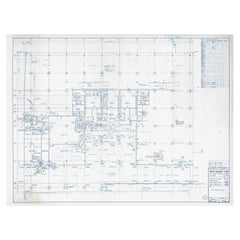
Original Mies van der Rohe Blueprint, 111 E. Wacker Chicago 1968 P-3 Level Plan
View Similar Items
Original Mies van der Rohe Blueprint, 111 E. Wacker Chicago 1968 P-3 Level Plan
About the Item
- Creator:Ludwig Mies van der Rohe (Artist)
- Dimensions:Height: 18 in (45.72 cm)Width: 25 in (63.5 cm)Depth: 0.25 in (6.35 mm)
- Style:Bauhaus (Of the Period)
- Materials and Techniques:
- Place of Origin:
- Period:
- Date of Manufacture:1968
- Condition:These plans are sold individually, please contact us for questions about others that are available as well as pricing.
- Seller Location:Chicago, IL
- Reference Number:1stDibs: LU1501214430531
Ludwig Mies van der Rohe
Architect, furniture designer and educator, Ludwig Mies van der Rohe was a central figure in the advancement and promotion of modernist design and architectural theory and practice. Like Frank Lloyd Wright and Le Corbusier, he was a hugely influential presence in the field, who shaped the course of 20th-century architecture both through his buildings and his teaching of rationalist design principles.
Born in the medieval German city of Aachen, Mies found an interest in architecture as a boy while working for his father, a master stonemason. He had no formal education as an architect, but learned his skills as an apprentice to the designer Bruno Paul, and as a staffer in the office the proto-modernist architect and designer Peter Behrens. Following World War I, Mies rose to prominence in his field amid the liberal atmosphere of the Weimar Republic. His reputation was secured by his work on the German Pavilion at the 1929 International Exposition in Barcelona (commonly referred to as the Barcelona Pavilion) — which Mies codesigned with Lilly Reich, his creative and romantic partner — a radically simple, poetic, open-plan building pared down to its architectural essentials. Mies would go on to direct the Bauhaus from 1930 until 1933, when Nazi-government interference forced the closure of the progressive art and design school. Later that decade, he made his way to Chicago, where he remained for the rest of his career as a practicing architect and a dean of the Illinois Institute of Technology.
Mies’s famed dictum “less is more” grew from his belief that architecture both guides and expresses the spirit of the times, and he envisioned the 20th century as open-minded, logical, transparent and liberated by technology. His best-known buildings — residences such as the Villa Tugendhat in Czechoslovakia and the Farnsworth House in rural Illinois; skyscrapers like the 860–880 Lake Shore Drive apartment towers in Chicago and the Seagram Building in New York — reflect that philosophy. As do the most famous furniture designs authored by him or codesigned with Reich.
Pieces designed by Mies and Reich such as the Barcelona chair (the authorized version is produced by Knoll today), stools and daybed, or the cantilevered Brno chairs, deliver a maximum of comfort and support from a minimum of materials: their “lavishness” derives from the precision with which they are engineered and constructed. For the collector, the allure of Mies’s furniture is at once practical and idealistic. Useful and functional, his works embody the highest aspirations of modernism.
Find vintage Mies van der Rohe chairs, tables and other furniture on 1stDibs.
- Mies Van Der Rohe A Critical Biography by Franz SchulzeLocated in valatie, NYMies Van Der Rohe: A Critical Biography by Franz Schulze. The University of Chicago Press, Chicago, 1985. Hardcover with Brodart covered dust jacket. Ludwig Mies van der Rohe (1886-1...Category
Vintage 1980s American Books
MaterialsPaper
- Louis Sullivan Chicago Stock Exchange Facade FragmentLocated in Chicago, ILTerra cotta facade fragment from Chicago Stock Exchange. Architect Louis Sullivan. On custom mount.Category
Antique 1890s American Architectural Elements
MaterialsIron
- Sullivan Designed Capital from the Chicago Stock ExchangeLocated in Chicago, ILA rare Louis Sullivan designed four-piece terracotta capital from the Chicago stock exchange, 1893, by the legendary firm of Adler and Sullivan.Category
Antique Late 19th Century American Architectural Elements
MaterialsTerracotta
- Terra Cotta Facade Block from Chicago Stock ExchangeBy Louis SullivanLocated in Chicago, ILTerra cotta facade block from Chicago Stock Exchange. Architect Louis Sullivan. Includes new custom mount.Category
Antique 1890s American Architectural Elements
MaterialsIron
- Bronze & Wood Grill from the Intercontinental Hotel, ChicagoLocated in Chicago, ILBronze and wood grill from the Intercontinental Hotel, Chicago. This piece was the top of an elevator cage.Category
Vintage 1930s American Architectural Elements
MaterialsBronze
- XL Blueprint Copy of “Proposed Golden Gate Bridge Crossing of San Francisco”Located in San Francisco, CAA fascinating and expansive six-foot-wide 1950s copy on paper of a historically important and rare 1923 panoptic engineering blueprint titled “Proposed Highway Crossing - San Francisco to Sausalito” by John G. Little & Co. It depicts a pair of suggested solutions for bridging the world famous Golden Gate, the mile-wide strait where San Francisco Bay meets the Pacific Ocean. Both crisply rendered San Francisco-to-Sausalito crossings are meticulously drafted in full at 1” = 400’ scale, with each having a total length of 22,780 feet (4.31 miles). The proposal at top depicts a high-level bridge with three 1,100 ft. spans, and the proposal at bottom depicts a combination trestle-and-tube design that presciently evokes the similarly submerged Transbay Tube that would open fifty years later nearby. Little estimated their respective costs to be $14,000,000 and $11,000,000—or approximately $215,333,000 and $169,190,000 when adjusted for inflation. As shown in the aerial view map at top right, the proposed connection points would’ve been near where Van Ness...Category
Vintage 1950s American Industrial Prints
MaterialsPaper
$1,950 Sale Price33% Off
