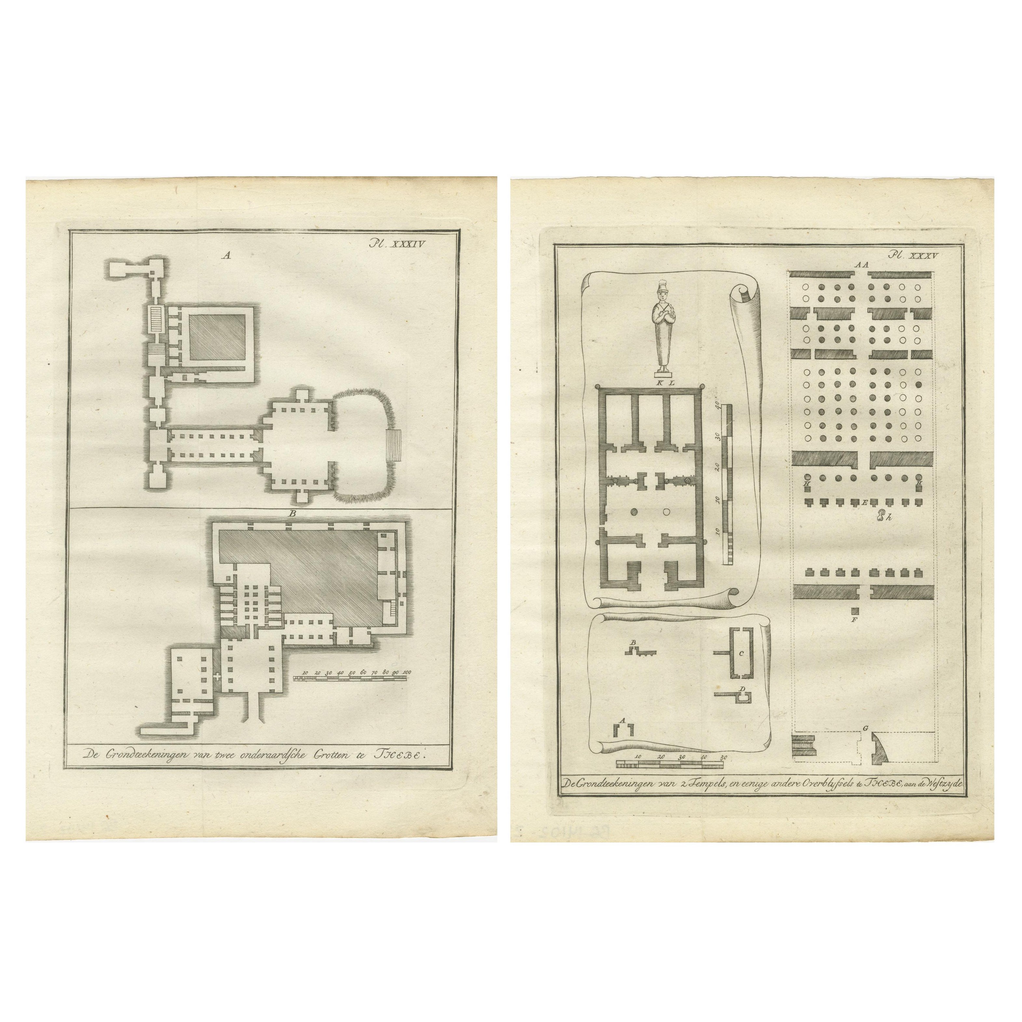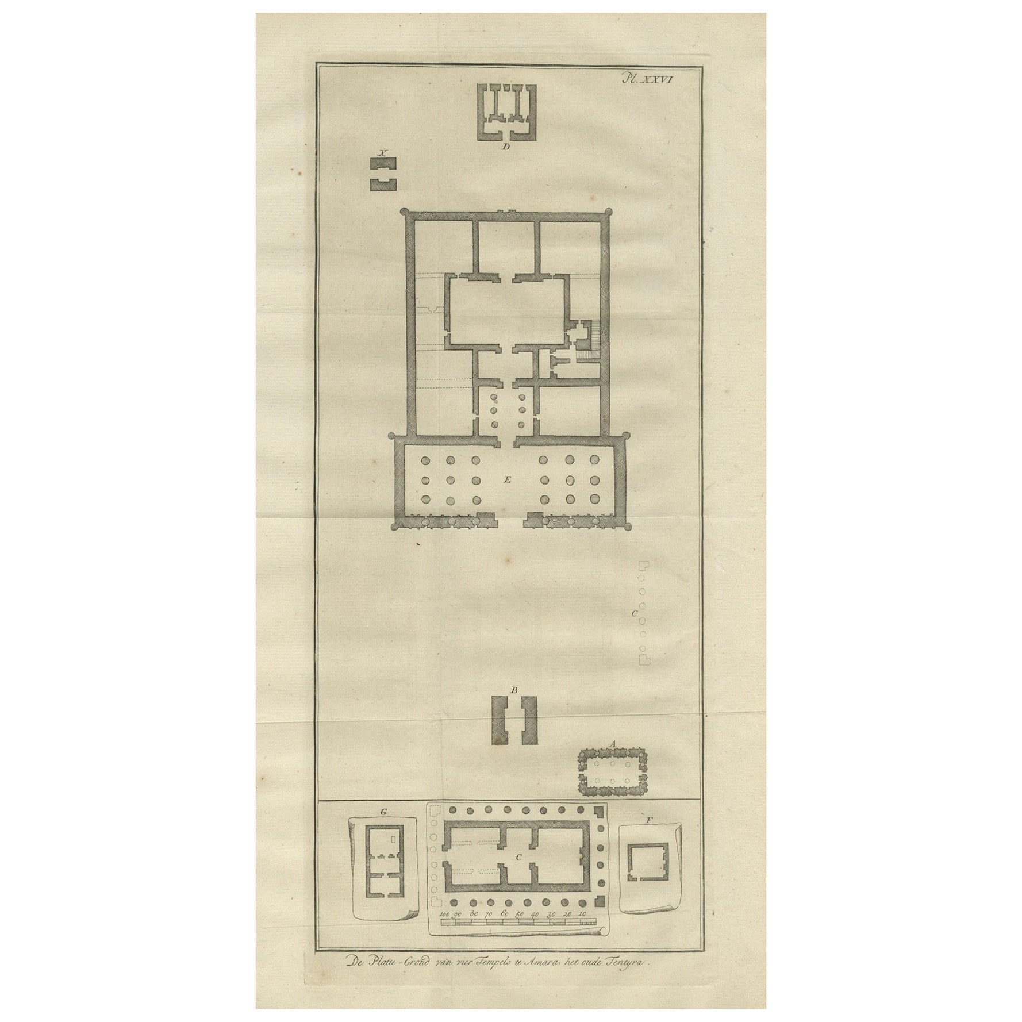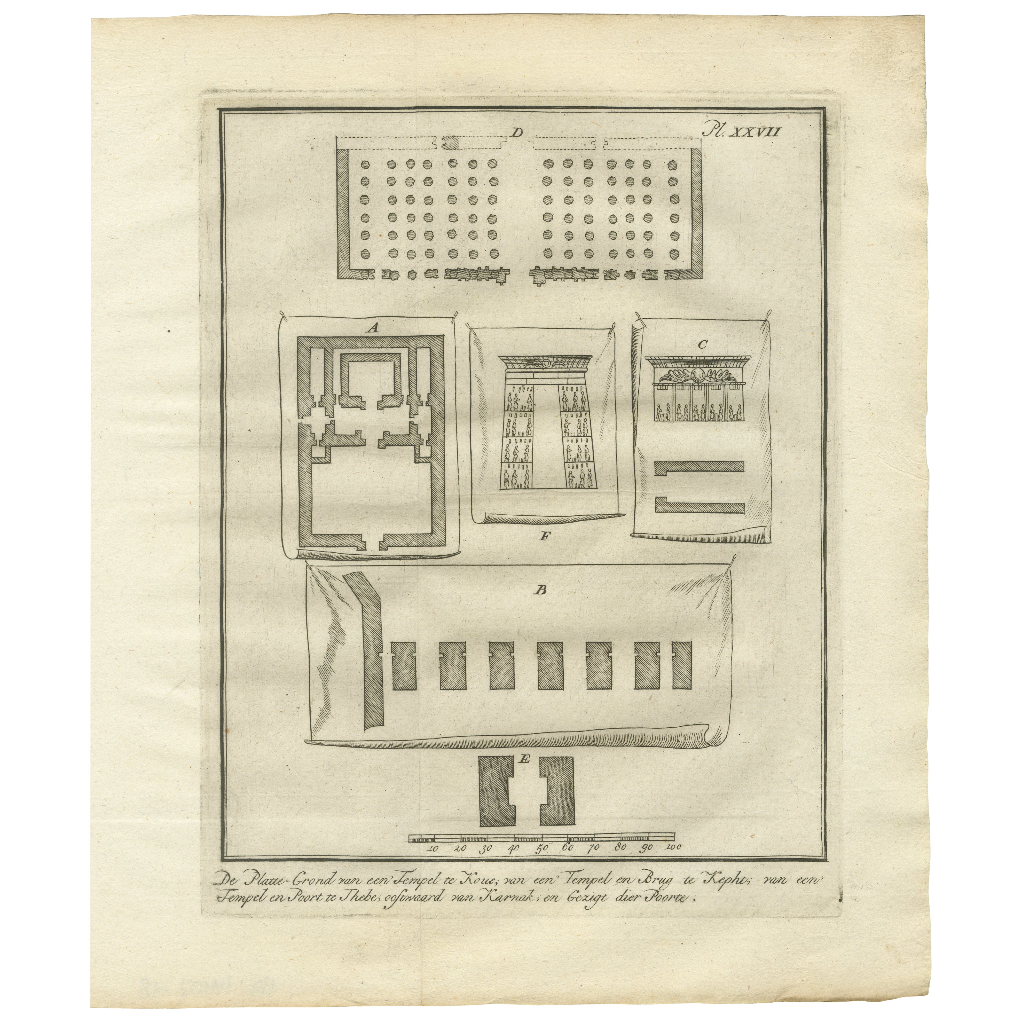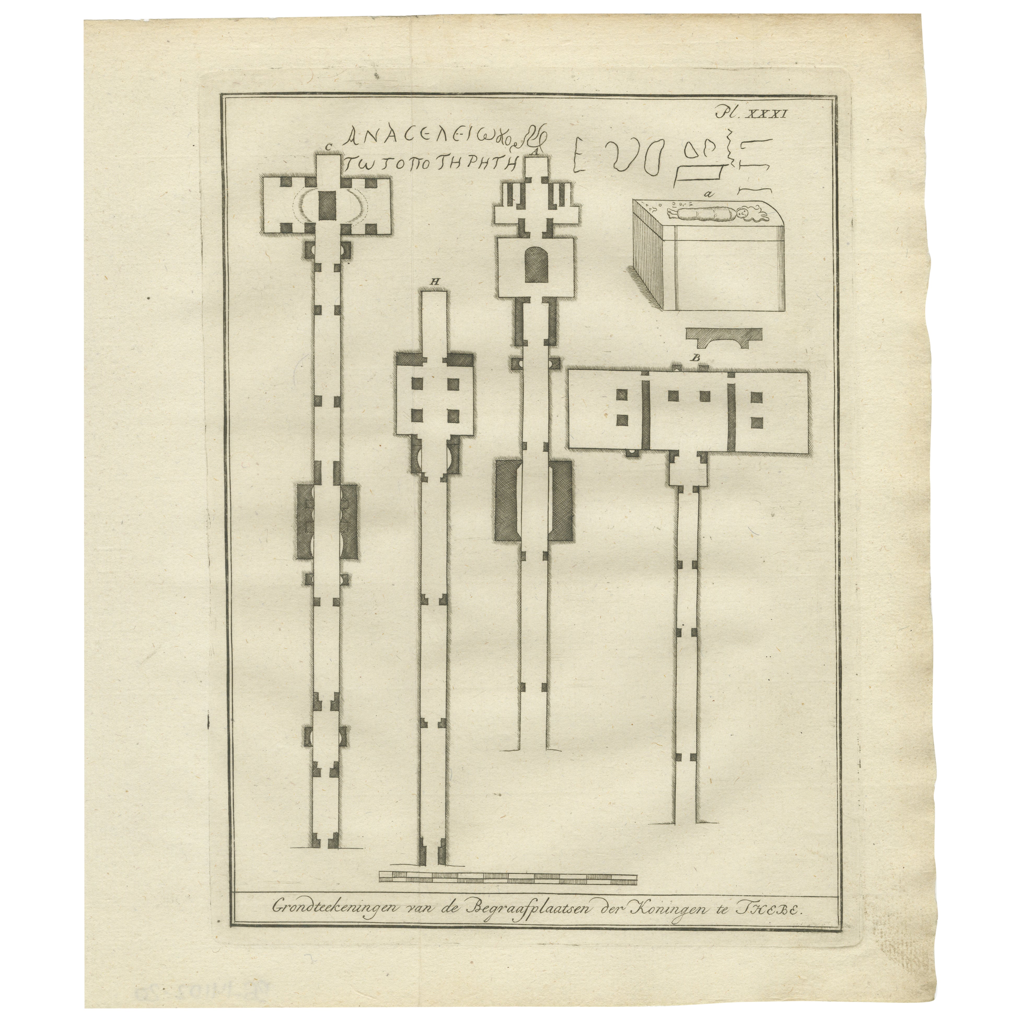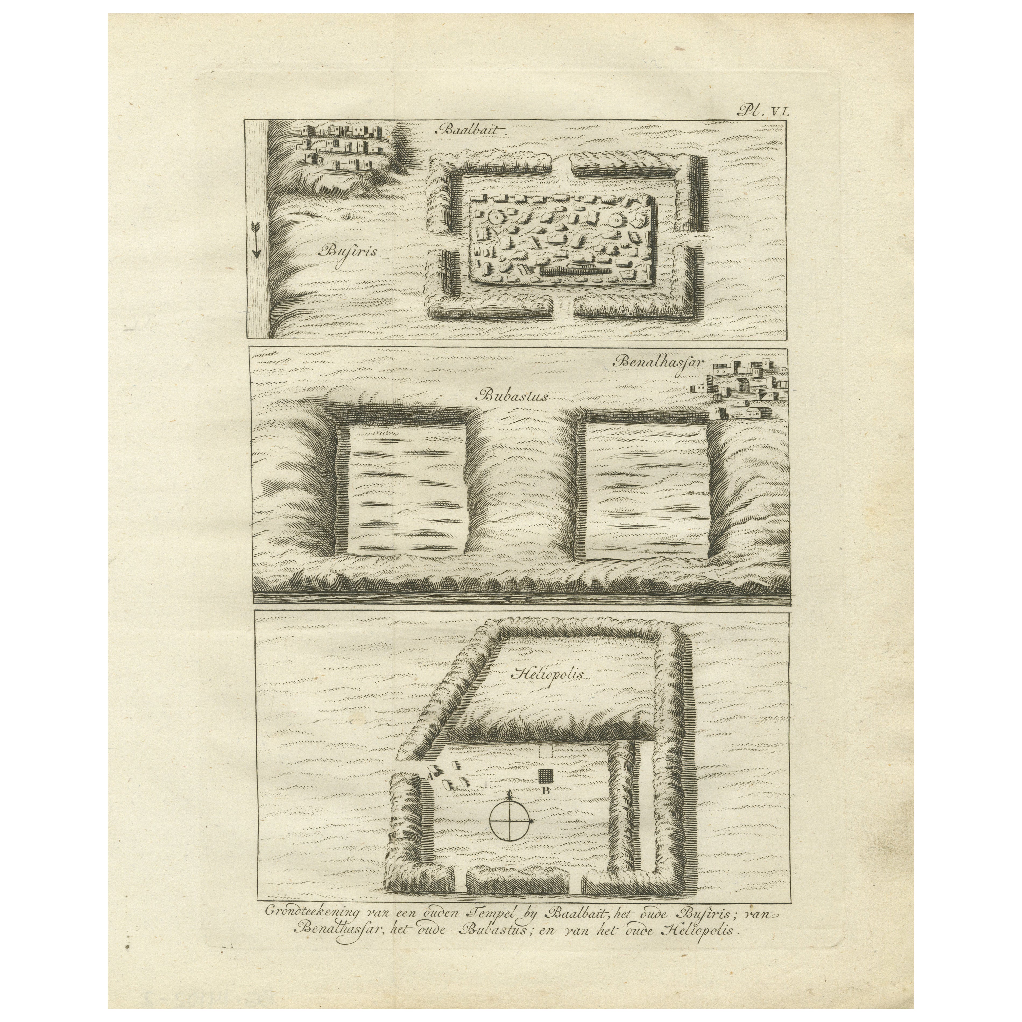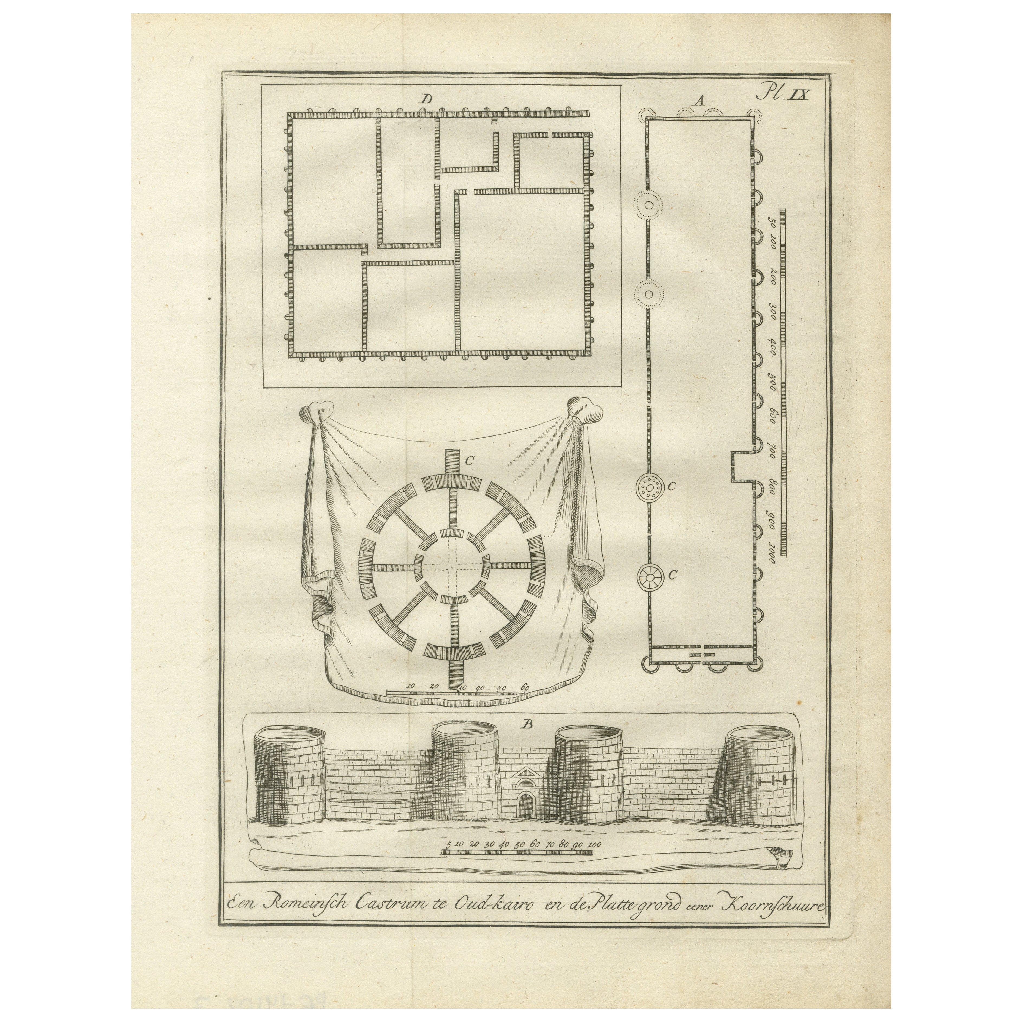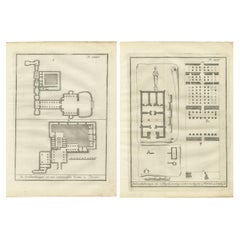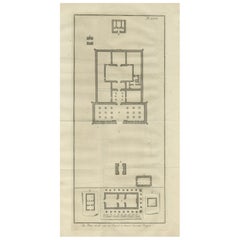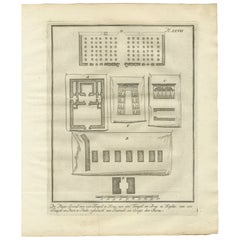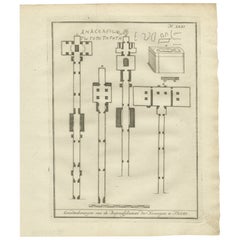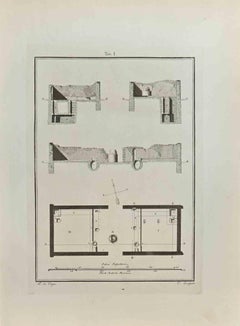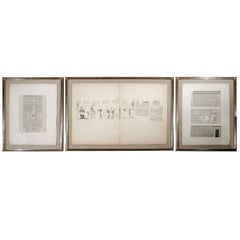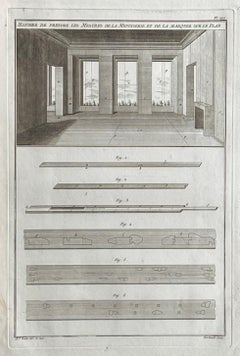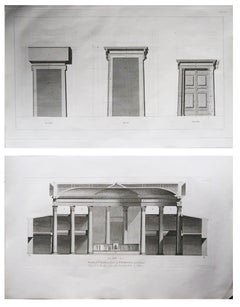Items Similar to Ancient Egyptian Temple Plans – Edfu, Erment, Esna & Thebes, c.1776 Engravings
Want more images or videos?
Request additional images or videos from the seller
1 of 10
Ancient Egyptian Temple Plans – Edfu, Erment, Esna & Thebes, c.1776 Engravings
$406.94per set
£300.18per set
€340per set
CA$563.83per set
A$612.21per set
CHF 324.21per set
MX$7,503.93per set
NOK 4,012.22per set
SEK 3,791.33per set
DKK 2,588.37per set
About the Item
Ancient Egyptian Temple Plans – Edfu, Erment, Esna & Thebes, c.1776 Engravings
This finely detailed set of three architectural engravings illustrates the floor plans and elevations of notable ancient Egyptian temples, including those at Edfu, Esna, Thebes, and Erment. These prints were made in the late 18th century as part of a European scholarly effort to document the grandeur of Egyptian antiquities through neoclassical illustration.
The first print (left) presents a floor plan and elevation of two temples, possibly modeled after the structures in Esna or Karnak. The lower portion shows a frontal elevation featuring a classic portico with columns in the pharaonic style. The floor plan reveals successive chambers and a large hypostyle hall, marked by rows of columns, reflecting the architectural symmetry and progression of sacred space typical in Egyptian temple design.
The central print focuses on the temple at Edfu (also spelled Edfoo), dedicated to the falcon god Horus. The upper section depicts the layout of the temple and its surrounding walls, complete with a columned hall and sanctum. Below, we see a detailed section of its monumental pylons—massive gateway towers that framed the entrance—along with a longitudinal view of staircases and internal chambers. Edfu is one of the best-preserved temples in Egypt, and this engraving captures its structural logic with geometric clarity.
The third print (right) shows the ground plan of a temple at Erment (Hermonthis), an ancient site south of Thebes. The drawing emphasizes the temple's pillared hall, surrounded by thick outer walls and a processional approach. Smaller architectural elements and secondary rooms are labeled and integrated into the structure. It reflects the methodical analysis that European draftsmen brought to documenting pharaonic architecture.
Together, these engravings provide valuable insight into the spatial organization, ritual pathways, and monumental architecture of ancient Egypt. They serve as a bridge between field observation and Enlightenment-era publishing, ideal for collectors interested in early archaeology or architectural history.
Condition summary:
Very good overall. Minor toning to edges, occasional fox marks in margin areas. Crisp plate impressions, clean surfaces, and strong lines throughout. Folding lines as issued.
Framing tips:
These prints work well as a triptych. Use identical frames in black or dark walnut with a soft cream mount. Ideal for display in libraries, studies, or architectural settings.
Technique: Engraving
Maker: Unknown (Netherlands, circa 1776)
- Dimensions:Height: 10.75 in (27.3 cm)Width: 9.85 in (25 cm)Depth: 0.01 in (0.2 mm)
- Sold As:Set of 3
- Materials and Techniques:Paper,Engraved
- Place of Origin:
- Period:
- Date of Manufacture:1776
- Condition:Very good overall. Minor toning to edges, occasional fox marks in margin areas. Crisp plate impressions, clean surfaces, and strong lines throughout. Folding lines as issued.
- Seller Location:Langweer, NL
- Reference Number:Seller: BG-14102-29, -30, -311stDibs: LU3054346045072
About the Seller
5.0
Recognized Seller
These prestigious sellers are industry leaders and represent the highest echelon for item quality and design.
Platinum Seller
Premium sellers with a 4.7+ rating and 24-hour response times
Established in 2009
1stDibs seller since 2017
2,623 sales on 1stDibs
Typical response time: <1 hour
- ShippingRetrieving quote...Shipping from: Langweer, Netherlands
- Return Policy
Authenticity Guarantee
In the unlikely event there’s an issue with an item’s authenticity, contact us within 1 year for a full refund. DetailsMoney-Back Guarantee
If your item is not as described, is damaged in transit, or does not arrive, contact us within 7 days for a full refund. Details24-Hour Cancellation
You have a 24-hour grace period in which to reconsider your purchase, with no questions asked.Vetted Professional Sellers
Our world-class sellers must adhere to strict standards for service and quality, maintaining the integrity of our listings.Price-Match Guarantee
If you find that a seller listed the same item for a lower price elsewhere, we’ll match it.Trusted Global Delivery
Our best-in-class carrier network provides specialized shipping options worldwide, including custom delivery.More From This Seller
View AllAncient Egyptian Temple & Tomb Ground Plans – Thebes, c.1790 Engravings
Located in Langweer, NL
Ancient Egyptian Temple & Tomb Ground Plans – Thebes, c.1790 Engravings
Description:
This pair of antique engravings presents meticulously detailed architectural ground plans of an...
Category
Antique Late 18th Century Dutch Prints
Materials
Paper
Ancient Temple Plans at Amara and Tentyra – Egyptian Architecture c.1710
Located in Langweer, NL
Ancient Temple Plans at Amara and Tentyra – Egyptian Architecture c.1710
Description:
This early 18th-century architectural engraving, titled "De Platte-Grond van vier Tempels te Am...
Category
Antique Early 18th Century Dutch Prints
Materials
Paper
Temples at El-Khuz and Karnak with Columned Halls and Gateways – Egypt 1776
Located in Langweer, NL
Title: Temples at El-Khuz and Karnak with Columned Halls and Gateways – Egypt 1776
Description:
This 1776 architectural engraving features floor plans and elevations of several anci...
Category
Antique Late 18th Century Dutch Prints
Materials
Paper
Tomb Plans of the Kings at Thebes – Valley of the Kings Layout, Egypt 1776
Located in Langweer, NL
Title: Tomb Plans of the Kings at Thebes – Valley of the Kings Layout, Egypt 1776
Description:
This 1776 architectural engraving presents a series of floor plans of royal tombs in t...
Category
Antique Late 18th Century Dutch Prints
Materials
Paper
Ancient Temple and Ruin Plans – Egypt, Baalbek, Bubastus, Heliopolis 1776
Located in Langweer, NL
Title: Temple and Ruins Plans Egypt Baalbait Bubastus Heliopolis 1776
Description:
This original engraving from 1776 illustrates schematic plans of ancient Egyptian temple sites and...
Category
Antique Late 18th Century Dutch Prints
Materials
Paper
Roman Fortress, Old Cairo and Ancient Granary Plans – Egypt Engraving, 1776
Located in Langweer, NL
Roman Fortress, Old Cairo, and Ancient Granary Plans – Egypt Engraving, 1776
Description:
This original 1776 architectural engraving presents detailed plans and an elevation of a Ro...
Category
Antique Late 18th Century Dutch Prints
Materials
Paper
You May Also Like
Architectural Roman Map - Etching by Vincenzo Scarpati - 18th Century
Located in Roma, IT
Architectural Roman Map from "Antiquities of Herculaneum" is an etching on paper realized by Vincenzo Scarpati in the 18th Century.
Signed on the plate.
Go...
Category
18th Century Old Masters Figurative Prints
Materials
Etching
18th Century Napoleonic Egyptian Etchings
Located in Los Angeles, CA
Commissioned by Napolean the Etchings were Created by His Artist Upon His Invasion of Egypt. Set of 3.
Middles: 48"W x 33 1/2"H, Sides: 27"W x 33.5"H
Gilded Frames with 12K White ...
Category
Antique 18th Century and Earlier French Drawings
Materials
Textile, Paper
$9,780 / set
Maniere de Prendre Les Mesures, Roubo French cabinetmaking design engraving
Located in Melbourne, Victoria
'Maniere de Prendre Les Mesures de la Menuiserie et de la Marquer sur le Plan'
French copper-line engraving by Berthault after Andre Jacob Roubo (1739–1791). 18th century laid water...
Category
Late 18th Century French School Interior Prints
Materials
Engraving
Pair of Large Scale Original Antique Architectural Prints, Circa 1790
Located in St Annes, Lancashire
Wonderful pair of architectural prints.
Copper-plate engravings by J.Newton after designs by Vetruvius
Published C.1790
Unframed and not matted.
Category
Antique 1790s English Classical Roman Prints
Materials
Paper
Interior Plan - Original Etching by François Mazoit - 19th century
Located in Roma, IT
Interior Plan is an original etching realized by François Mazoit in the 19th century.
Plate-signed on the lower right.
Very good conditions.
Category
19th Century Modern Interior Prints
Materials
Etching
Map - Etching by Nicola Fiorillo - 18th Century
Located in Roma, IT
Map from "Antiquities of Herculaneum" is an etching on paper realized by Nicola Fiorillo in the 18th Century.
Signed on the plate.
Good conditions with some folding and foxing.
Th...
Category
18th Century Old Masters Figurative Prints
Materials
Etching
More Ways To Browse
Temple Pillars
Hand Woven Table Runner
Harold Schwartz For Romweber
Hatcher Collection
Henredon Black Lacquer
Hermes Dupre Lafon
Hermes Horse Head
Horse Sculptures From India
Horse Trophy
House Of Savoy
Hunting Coat
India Silver Bowl
Indian Boat
Indian Brass Chest
Iron Folding Screen
Iron Pig
Italian Bistro
Italian Bone Inlay
