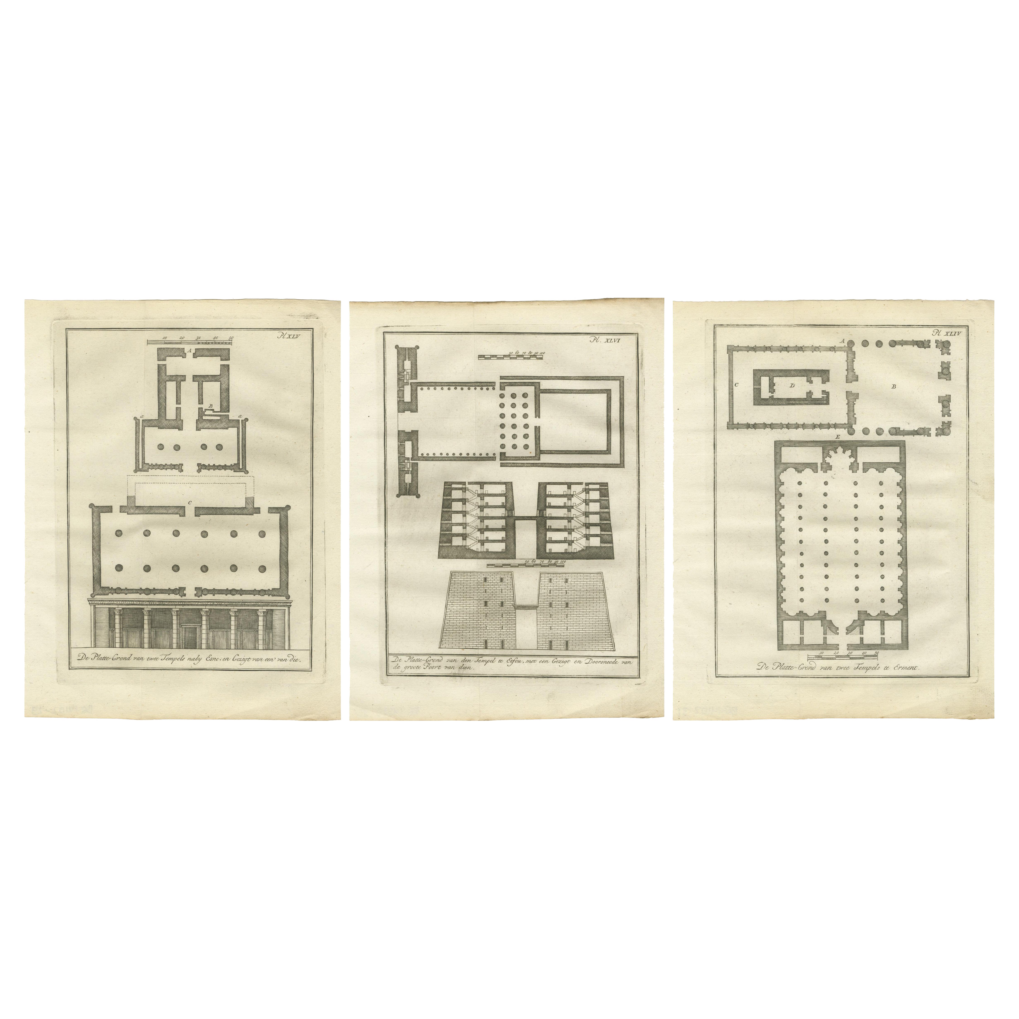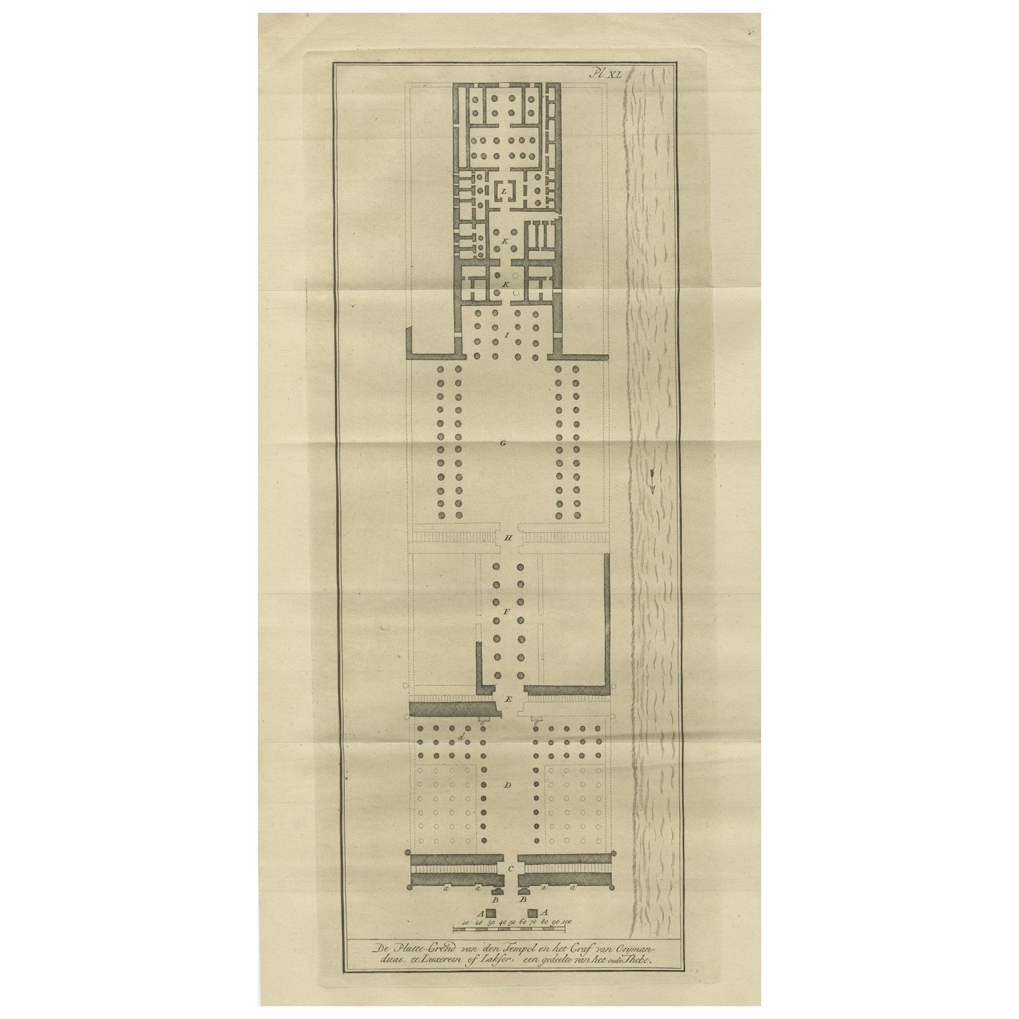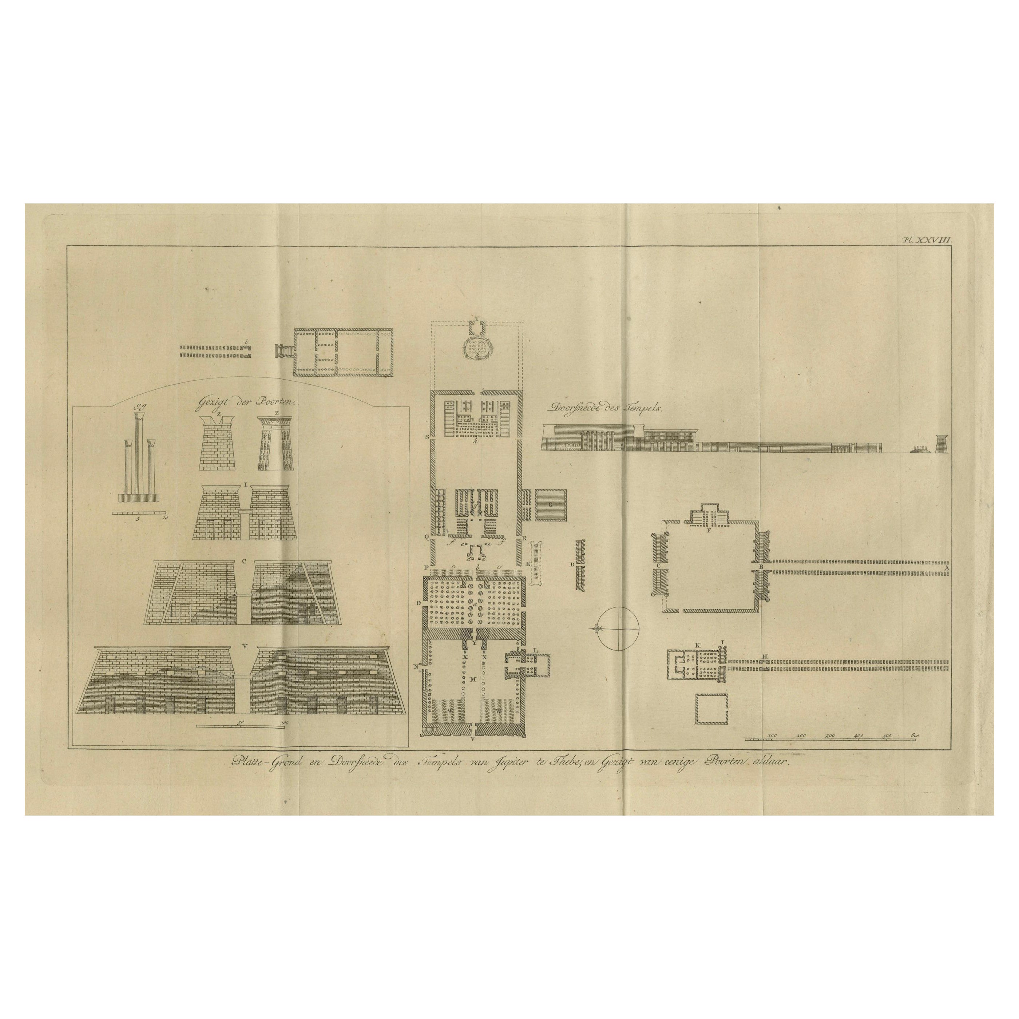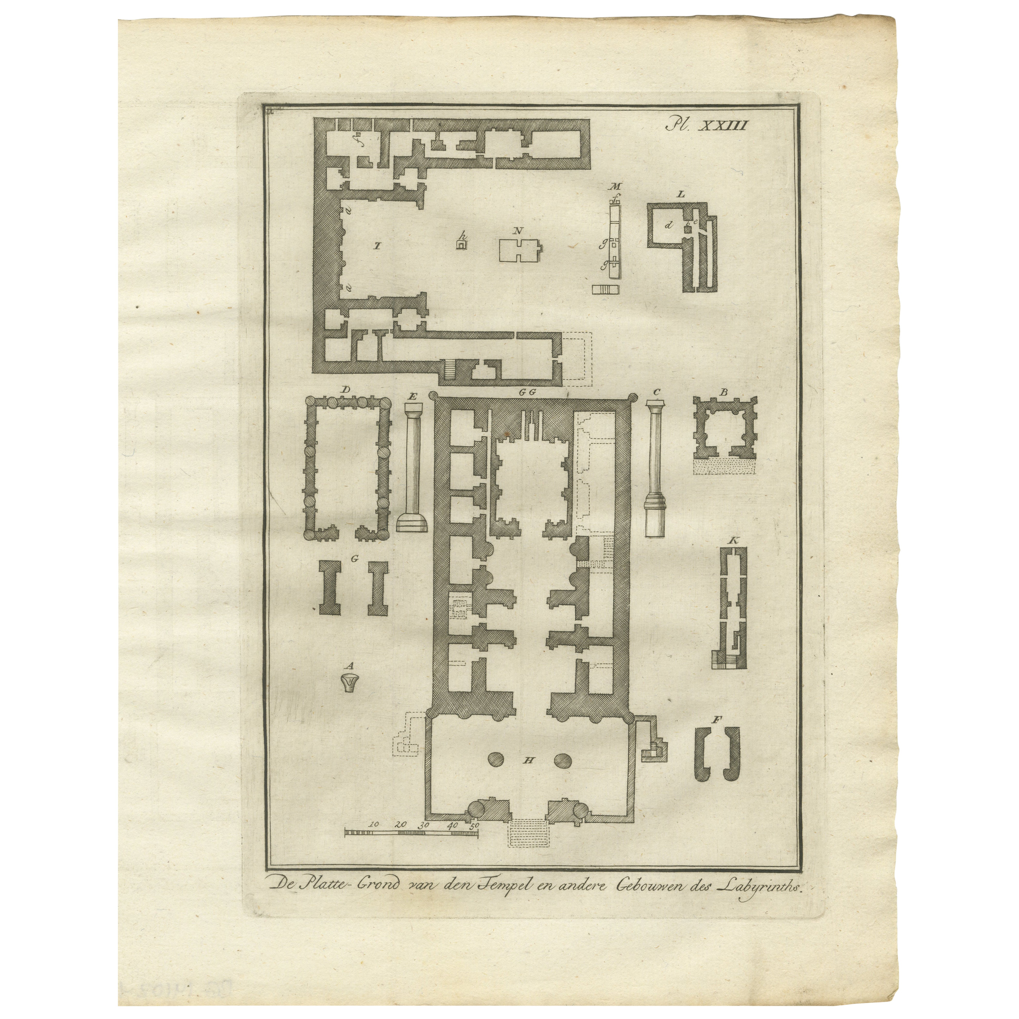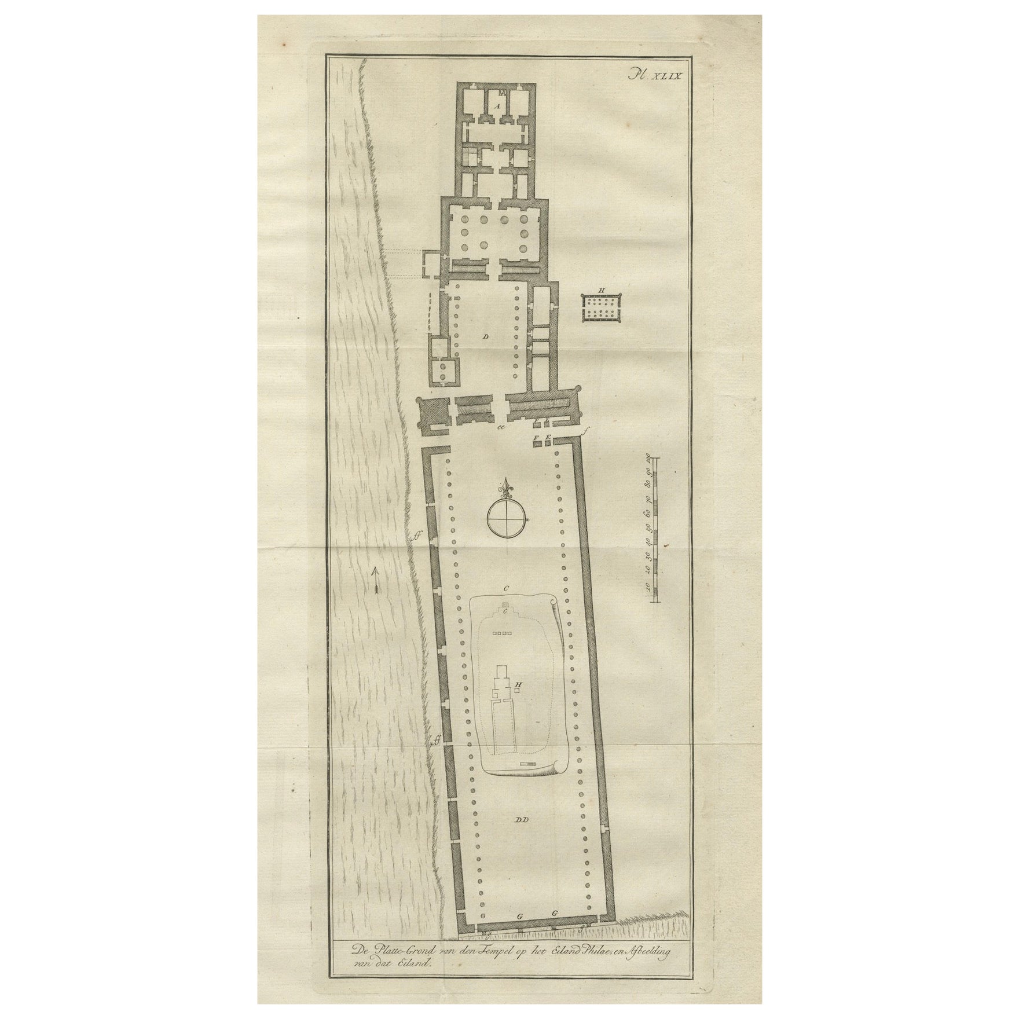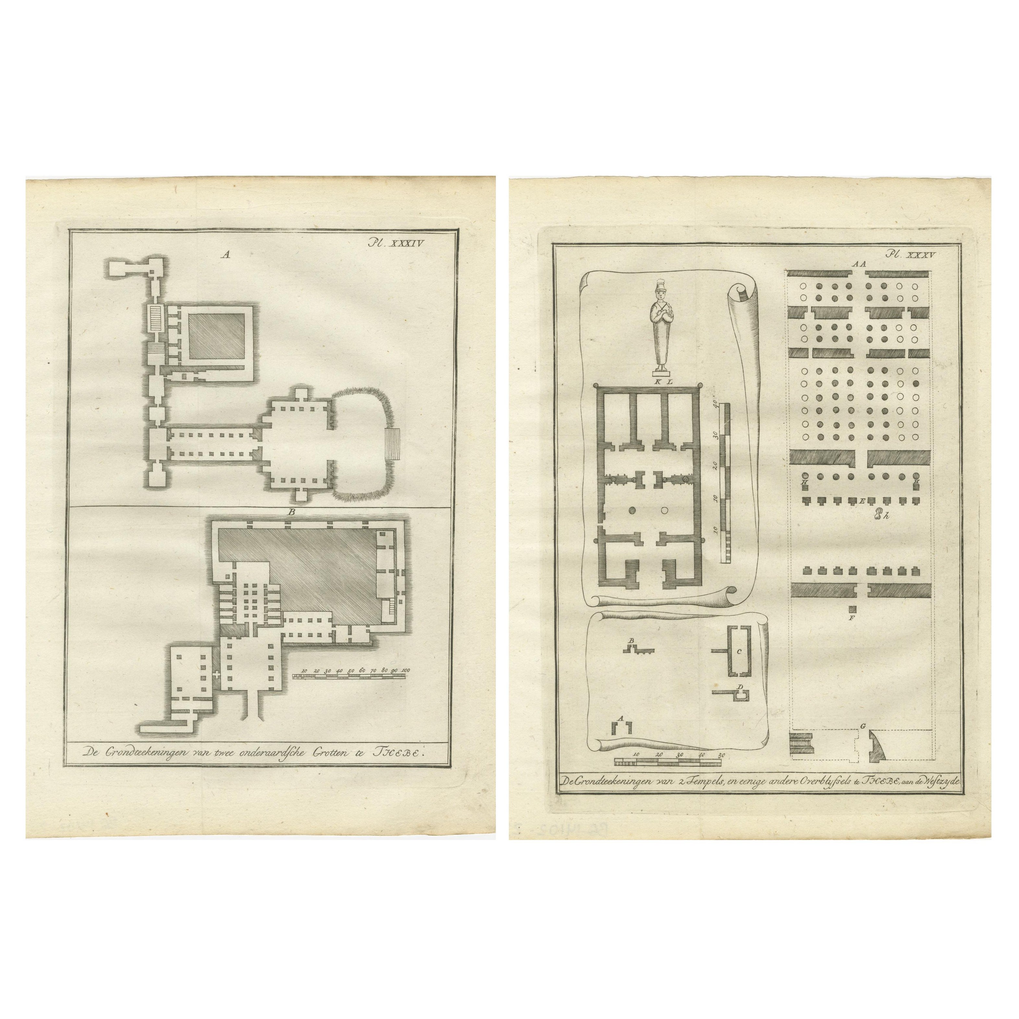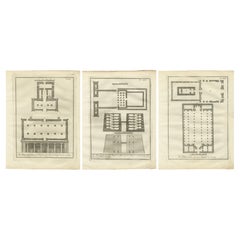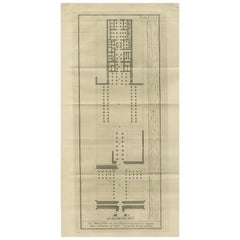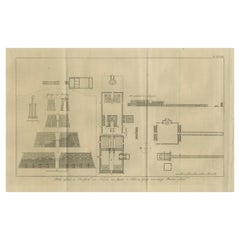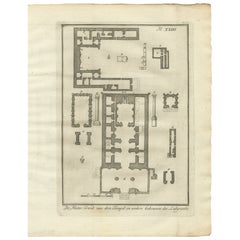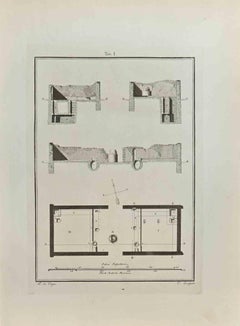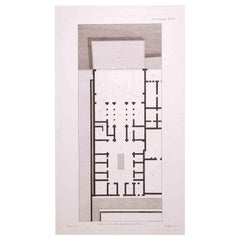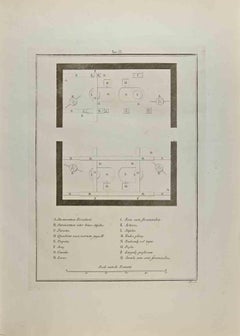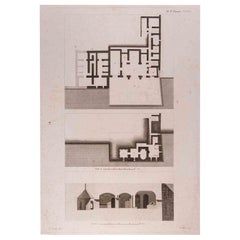Items Similar to Ancient Temple Plans at Amara and Tentyra – Egyptian Architecture c.1710
Want more images or videos?
Request additional images or videos from the seller
1 of 10
Ancient Temple Plans at Amara and Tentyra – Egyptian Architecture c.1710
$227.37
£168.90
€190
CA$313.68
A$344.82
CHF 181.22
MX$4,187.35
NOK 2,260.68
SEK 2,141.84
DKK 1,446.38
About the Item
Ancient Temple Plans at Amara and Tentyra – Egyptian Architecture c.1710
Description:
This early 18th-century architectural engraving, titled "De Platte-Grond van vier Tempels te Amara, het oude Tentyræ," presents detailed floor plans of four ancient Egyptian temples located at Amara (near Nubia) and Tentyra (modern Dendera). This print was published in the Dutch edition of Cornelis de Bruijn’s famous travel accounts, likely around 1710.
The composition shows a series of floor plans labeled A to F, including both full temple layouts and partial architectural components. The central and largest plan shows a well-preserved layout of a temple including an inner sanctuary, vestibules, side chambers, and two large columned halls labeled “E.” These spatial divisions reflect the standard tripartite structure of Egyptian temples, symbolizing the transition from the outer, public world into the sacred interior.
Smaller plans around the perimeter of the sheet highlight temple variants or satellite shrines. Some are enclosed within protective perimeter walls, while others feature peristyles (surrounding columns), suggesting different phases of construction or varying religious significance. The scale is clearly marked in “ellen” (cubits), allowing for proportional interpretation.
Cornelis de Bruijn (1652–1726/27), a Dutch artist and traveler, meticulously recorded the architectural and archaeological legacy of Egypt and the Levant. His engravings, based on firsthand observation, predate the better-known Napoleonic expedition and serve as invaluable documentation of many structures that have since deteriorated or vanished.
Condition:
Good condition. Central fold as issued. Slight browning near edges and a few minor foxing spots, mainly in blank margins. Paper strong and clean, with good plate impression.
Framing tips:
This precise architectural engraving works well in a clean-lined black or walnut frame with a light cream mat to emphasize the clarity of the lines. Ideal for interior spaces focused on history, design, or classical architecture.
Technique: Copperplate engraving
Maker: After Cornelis de Bruijn, The Netherlands, circa 1710
- Dimensions:Height: 9.65 in (24.5 cm)Width: 17.33 in (44 cm)Depth: 0.01 in (0.2 mm)
- Materials and Techniques:Paper,Engraved
- Place of Origin:
- Period:
- Date of Manufacture:c.1710
- Condition:Good condition. Central fold as issued. Slight browning near edges and a few minor foxing spots, mainly in blank margins. Paper strong and clean, with good plate impression.
- Seller Location:Langweer, NL
- Reference Number:Seller: BG-14102-701stDibs: LU3054346061492
About the Seller
5.0
Recognized Seller
These prestigious sellers are industry leaders and represent the highest echelon for item quality and design.
Platinum Seller
Premium sellers with a 4.7+ rating and 24-hour response times
Established in 2009
1stDibs seller since 2017
2,636 sales on 1stDibs
Typical response time: <1 hour
- ShippingRetrieving quote...Shipping from: Langweer, Netherlands
- Return Policy
Authenticity Guarantee
In the unlikely event there’s an issue with an item’s authenticity, contact us within 1 year for a full refund. DetailsMoney-Back Guarantee
If your item is not as described, is damaged in transit, or does not arrive, contact us within 7 days for a full refund. Details24-Hour Cancellation
You have a 24-hour grace period in which to reconsider your purchase, with no questions asked.Vetted Professional Sellers
Our world-class sellers must adhere to strict standards for service and quality, maintaining the integrity of our listings.Price-Match Guarantee
If you find that a seller listed the same item for a lower price elsewhere, we’ll match it.Trusted Global Delivery
Our best-in-class carrier network provides specialized shipping options worldwide, including custom delivery.More From This Seller
View AllAncient Egyptian Temple Plans – Edfu, Erment, Esna & Thebes, c.1776 Engravings
Located in Langweer, NL
Ancient Egyptian Temple Plans – Edfu, Erment, Esna & Thebes, c.1776 Engravings
This finely detailed set of three architectural engravings illustrates the floor plans and elevations ...
Category
Antique Late 18th Century Dutch Prints
Materials
Paper
Floor Plan of the Temple of Amun at Luxor – Ancient Thebes, c.1710
Located in Langweer, NL
Floor Plan of the Temple of Amun at Luxor – Ancient Thebes, c.1710
Description:
This antique architectural engraving presents a detailed floor plan of the famous Temple of Amun in L...
Category
Antique Early 18th Century Dutch Prints
Materials
Paper
Temple of Jupiter in Thebes – Floor Plan and Gate Elevations, circa 1710
Located in Langweer, NL
Temple of Jupiter in Thebes – Floor Plan and Gate Elevations, circa 1710
This precise architectural engraving, titled "Platte-Grond en Doorsnede des Tempels van Jupiter te Thebe, en...
Category
Antique Early 18th Century Dutch Prints
Materials
Paper
Temple and Buildings of the Labyrinth, Hawara – Floor Plan Engraving, Egypt 1776
Located in Langweer, NL
Title: Temple and Buildings of the Labyrinth at Hawara – Floor Plan Engraving, Egypt 1776
Description:
This 1776 architectural engraving presents a detailed floor plan of the legend...
Category
Antique Late 18th Century Dutch Prints
Materials
Paper
Temple of Philae on the Island of Isis – Ancient Egyptian Plan, c.1710
Located in Langweer, NL
Temple of Philae on the Island of Isis – Ancient Egyptian Plan, c.1710
Description:
This engraved ground plan shows the architectural layout of the Temple of Isis on Philae, the sac...
Category
Antique Early 18th Century Dutch Prints
Materials
Paper
Ancient Egyptian Temple & Tomb Ground Plans – Thebes, c.1790 Engravings
Located in Langweer, NL
Ancient Egyptian Temple & Tomb Ground Plans – Thebes, c.1790 Engravings
Description:
This pair of antique engravings presents meticulously detailed architectural ground plans of an...
Category
Antique Late 18th Century Dutch Prints
Materials
Paper
You May Also Like
Architectural Roman Map - Etching by Vincenzo Scarpati - 18th Century
Located in Roma, IT
Architectural Roman Map from "Antiquities of Herculaneum" is an etching on paper realized by Vincenzo Scarpati in the 18th Century.
Signed on the plate.
Go...
Category
18th Century Old Masters Figurative Prints
Materials
Etching
Interior Plan - Original Etching by François Mazoit - 19th century
Located in Roma, IT
Interior Plan is an original etching realized by François Mazoit in the 19th century.
Plate-signed on the lower right.
Very good conditions.
Category
19th Century Modern Interior Prints
Materials
Etching
Map - Etching by Nicola Fiorillo - 18th Century
Located in Roma, IT
Map from "Antiquities of Herculaneum" is an etching on paper realized by Nicola Fiorillo in the 18th Century.
Signed on the plate.
Good conditions with some folding and foxing.
Th...
Category
18th Century Old Masters Figurative Prints
Materials
Etching
Interior Plan - Original Etching by François Mazoit - 19th century
Located in Roma, IT
Interior Plan is an original etching realized by François Mazoit in the 19th century.
Plate-signed on the lower right.
Good conditions with diffused foxing spots.
Category
19th Century Modern Interior Prints
Materials
Etching
Antique Architectural Engraving - Asti Palace
By Giovanni Giacomo de Rossi
Located in Houston, TX
Over 350 year old antique architectural engraving of the floor plan of the Asti Palace located in Italy by Italian Giacomo Rossi, 1650...
Category
18th Century and Earlier Interior Prints
Materials
Paper, Ink
$250 Sale Price
44% Off
Antique Architectural Engraving - Santo Spirito Palace
By Giovanni Giacomo de Rossi
Located in Houston, TX
Antique Architectural engraving of the floor plan of the Santo Spirito Palace located in Florence, Italy by Italian, Giacomo Rossi, 16...
Category
18th Century and Earlier Interior Prints
Materials
Ink, Paper
More Ways To Browse
Horse Sculptures From India
Horse Trophy
House Of Savoy
Hunting Coat
India Silver Bowl
Indian Boat
Indian Brass Chest
Iron Folding Screen
Iron Pig
Italian Bistro
Italian Bone Inlay
Italian Glass Hurricane
Italian Majolica Dog
Italian Mottahedeh
Italian Renaissance Cassone
Italian Zebra Sculpture
Ivory Carvings
Japan Abstract Art Midcentury
