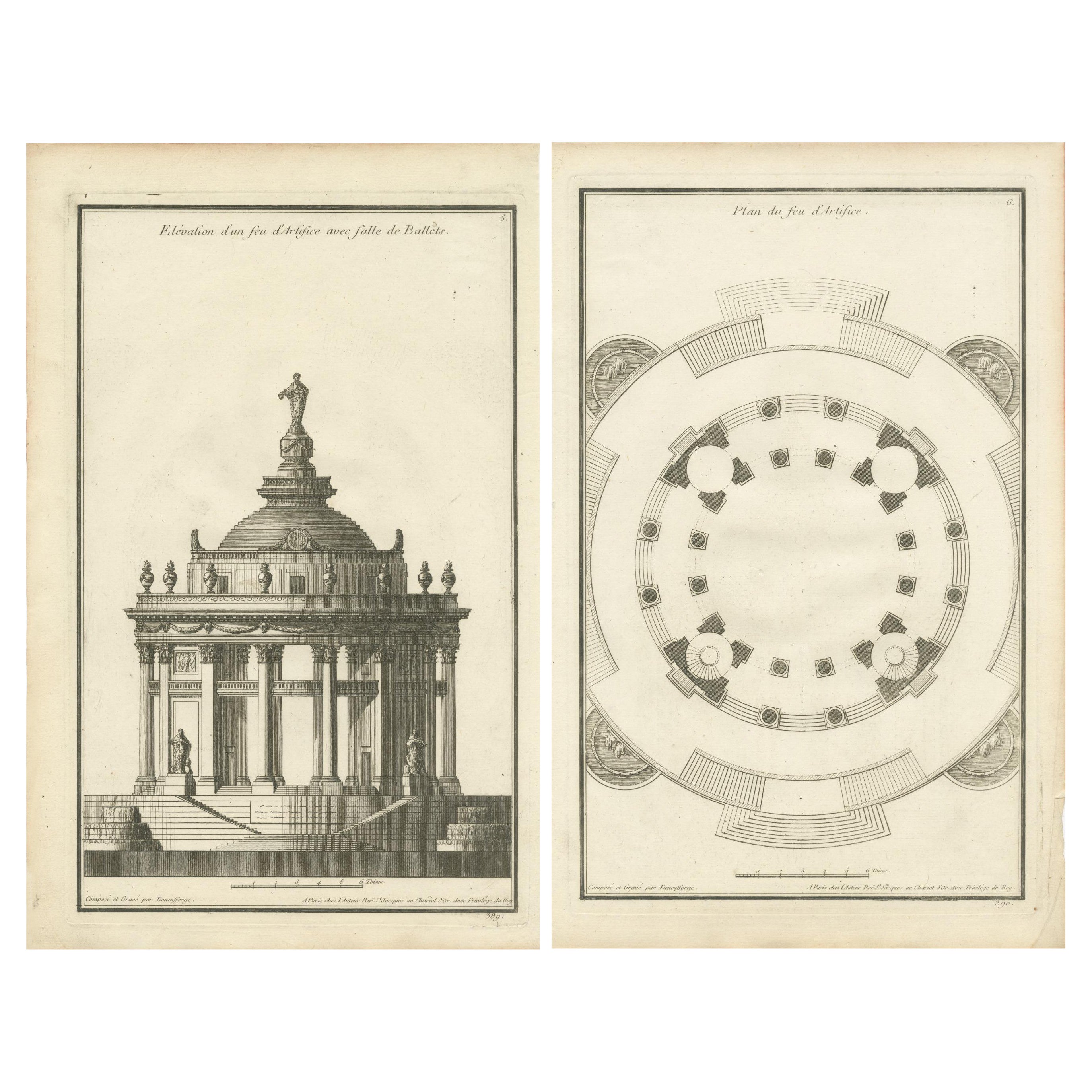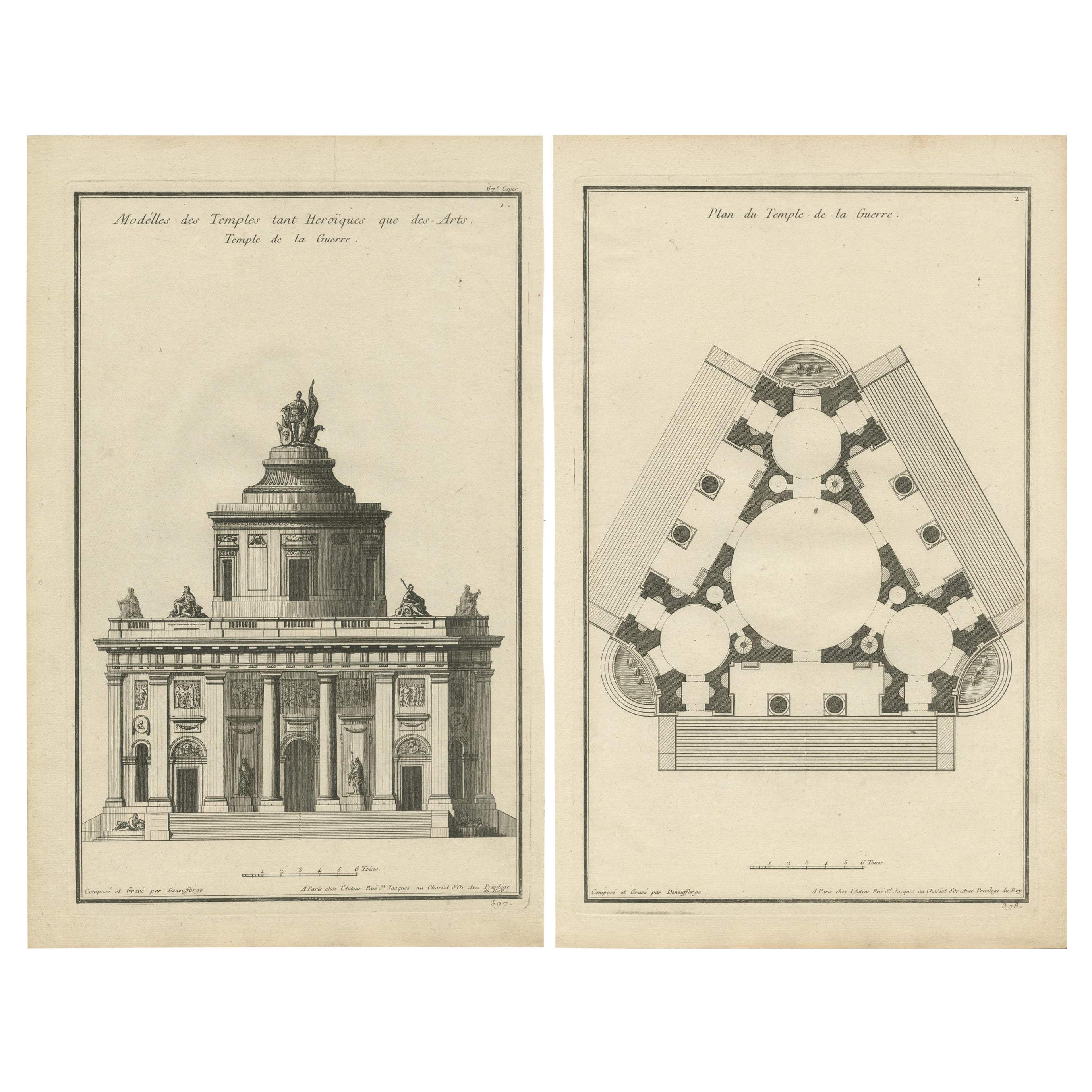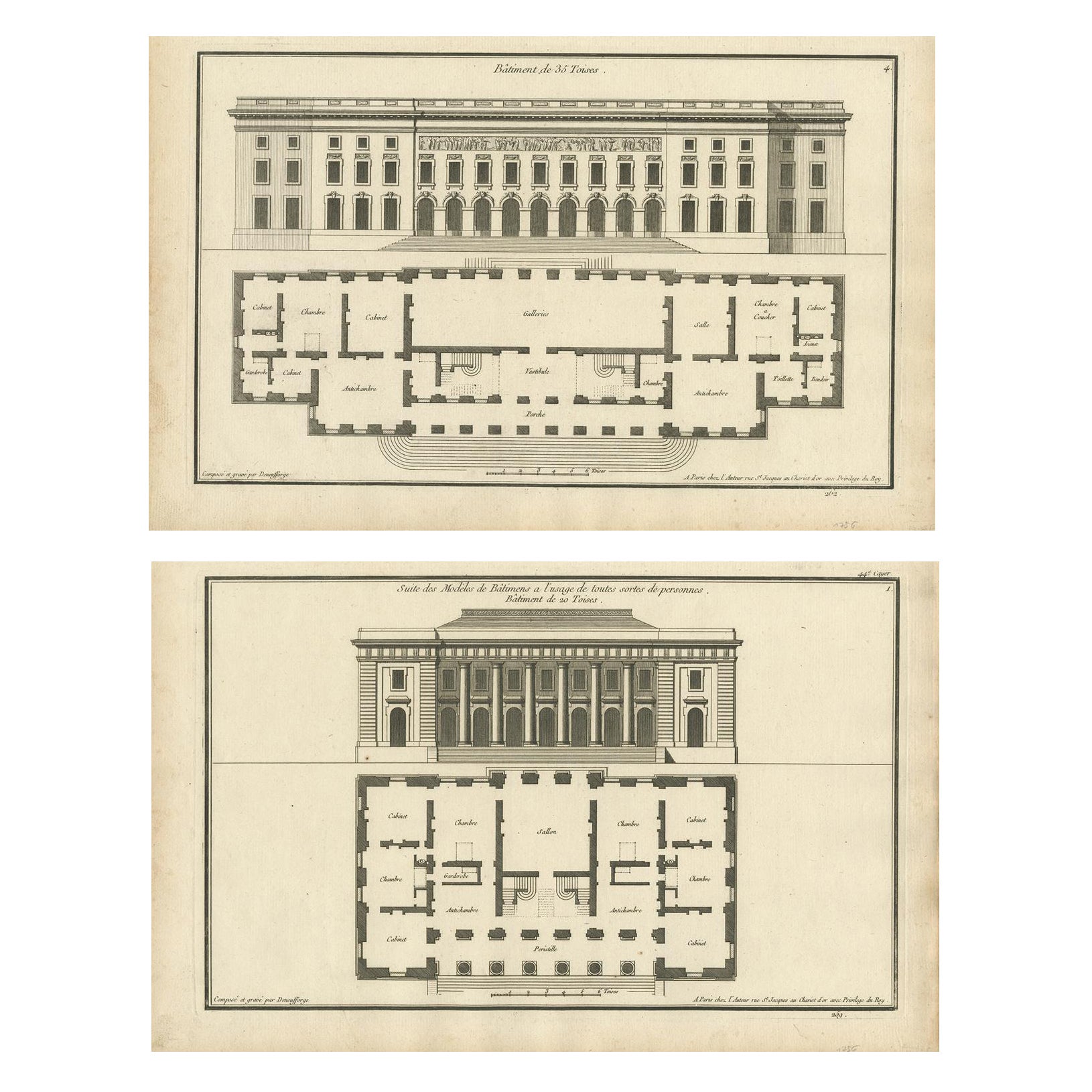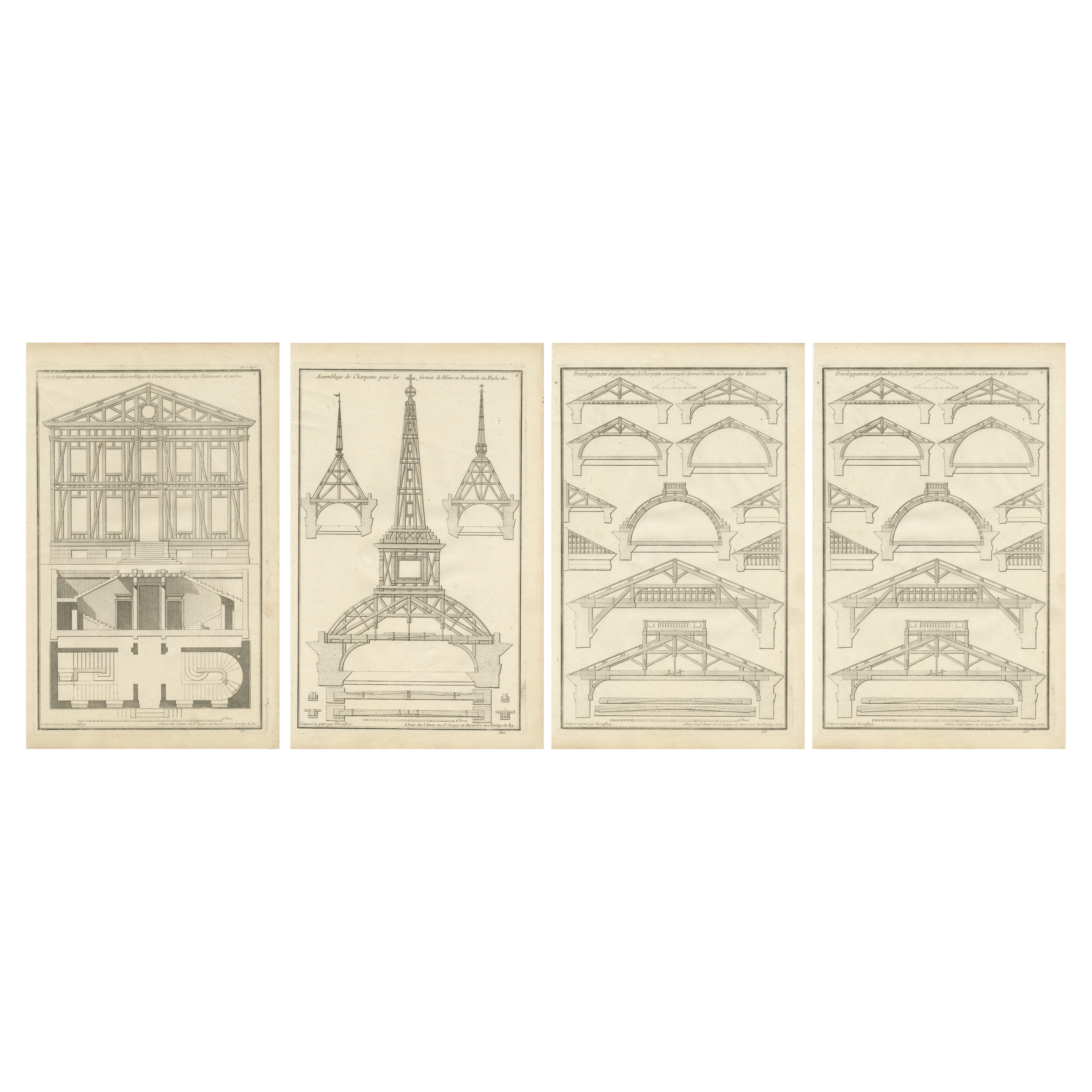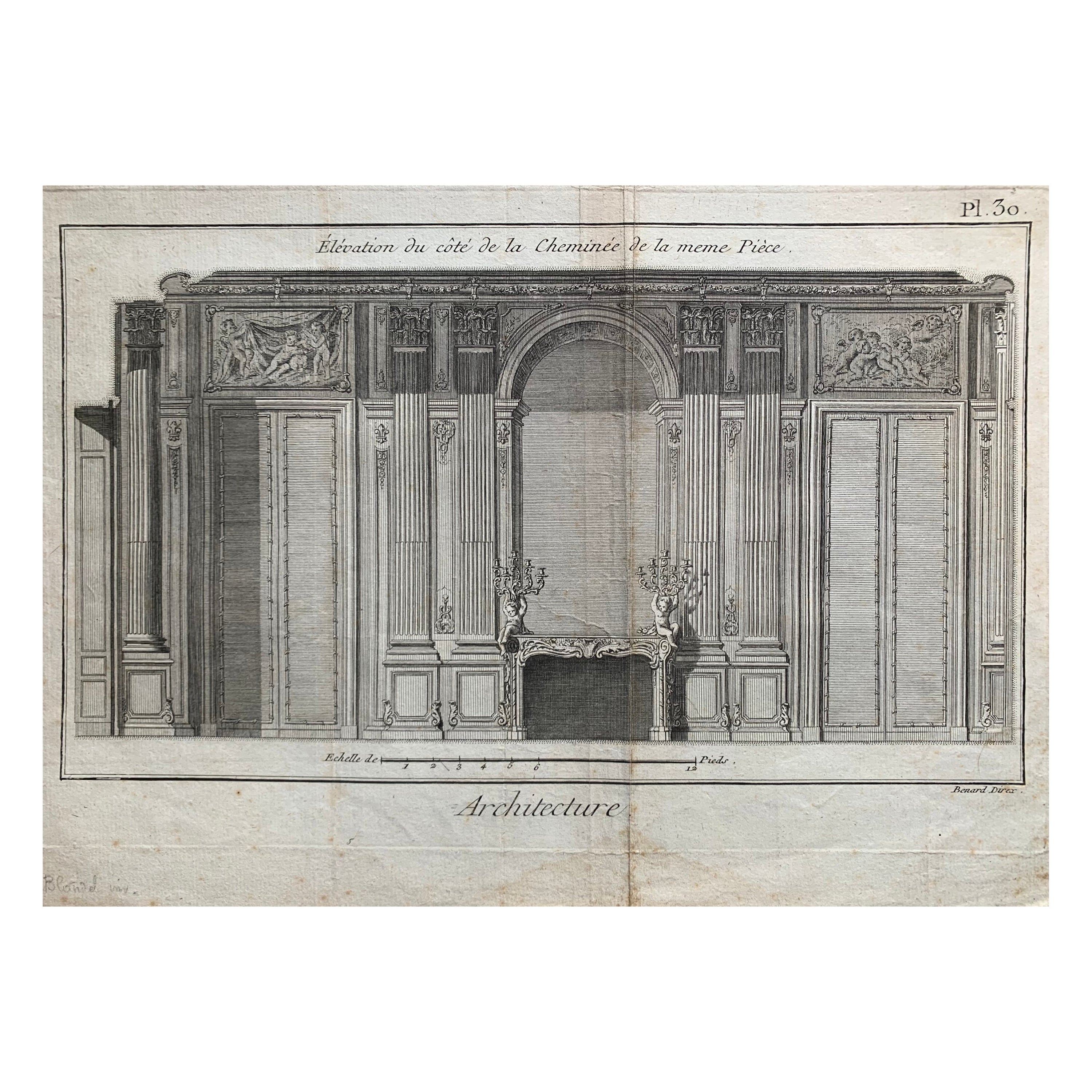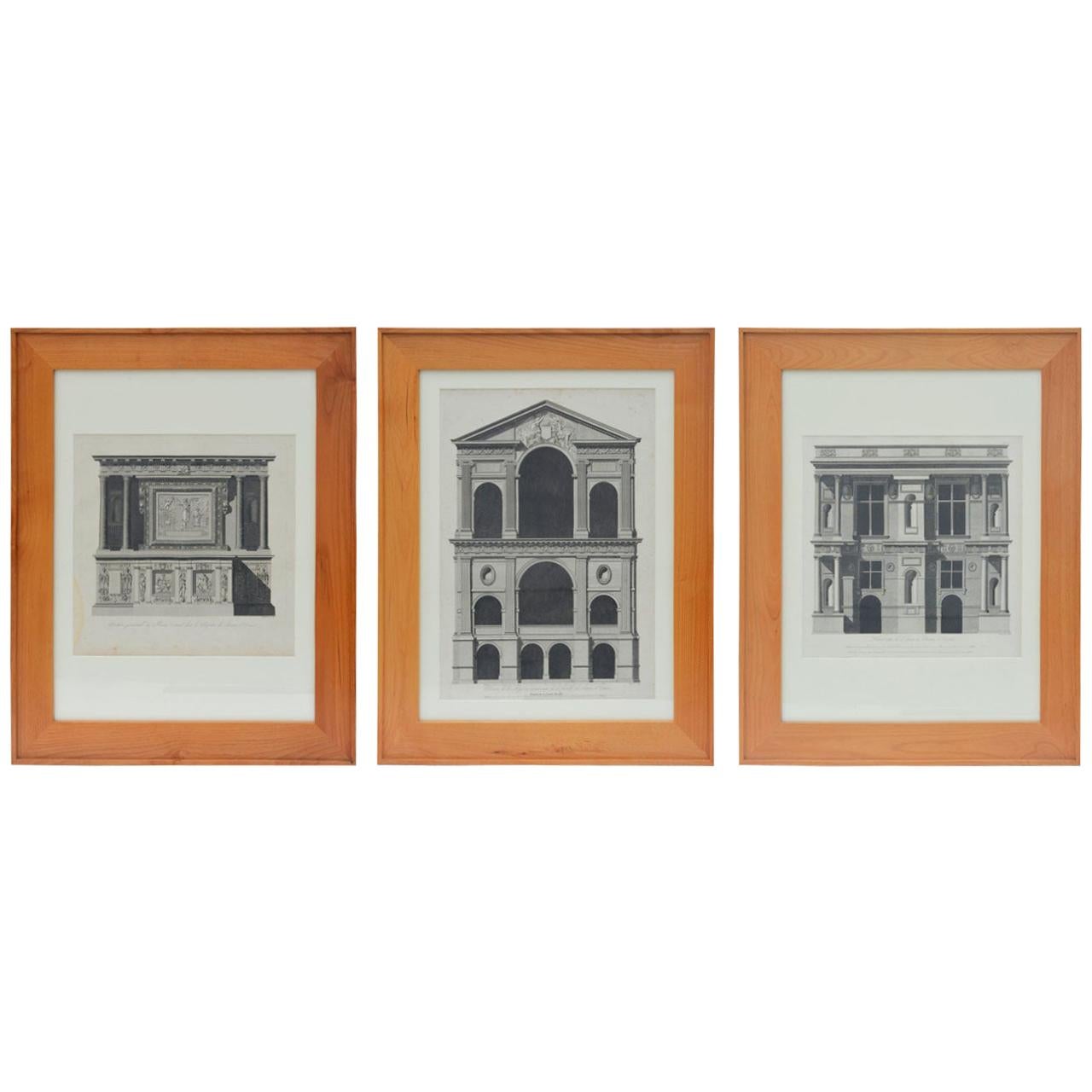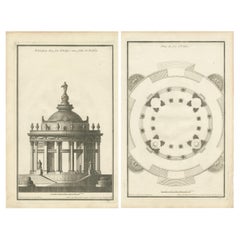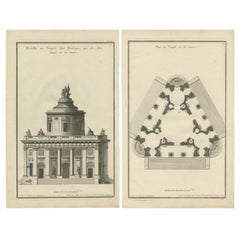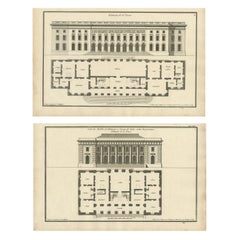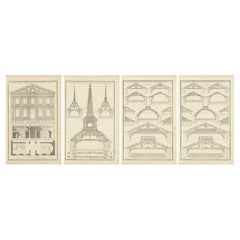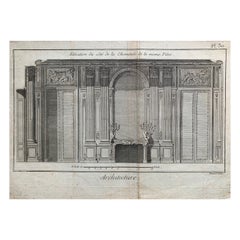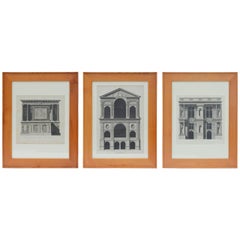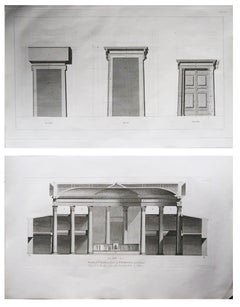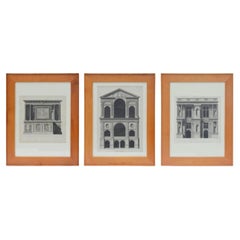Items Similar to Architectural Masterpieces of François de Neufforge: Grandeur in Design, 1770
Want more images or videos?
Request additional images or videos from the seller
1 of 7
Architectural Masterpieces of François de Neufforge: Grandeur in Design, 1770
$420.86per set
$526.07per set20% Off
£311.56per set
£389.45per set20% Off
€352per set
€440per set20% Off
CA$582.36per set
CA$727.95per set20% Off
A$642.04per set
A$802.55per set20% Off
CHF 335.89per set
CHF 419.87per set20% Off
MX$7,876.63per set
MX$9,845.78per set20% Off
NOK 4,228.24per set
NOK 5,285.30per set20% Off
SEK 3,954.07per set
SEK 4,942.59per set20% Off
DKK 2,681.32per set
DKK 3,351.65per set20% Off
About the Item
These prints are detailed architectural engravings by Jean-François de Neufforge, reflecting his meticulous approach to classical architecture during the 18th century.
1. The first print is an elevation view of an ornate doorway framed by Corinthian columns. The engraving exhibits a high level of detail in the Corinthian capitals, with each leaf and volute intricately rendered. The shadowing effects add depth, emphasizing the three-dimensional form of the architectural elements. A scale marked in 'pieds' (French for 'feet') is provided for reference, and the names 'Boucher' and 'Pelléier sc' are likely those of the engraver or publisher, commonly included in such works of the time.
2. The second print shows the floor plan of an elaborate ecclesiastical building, indicated by the Latin cross layout typical of Christian churches, cathedrals, or basilicas. The plan is precise and includes details such as individual pews, altars, and annex spaces, which might be chapels or other functional rooms within the church. The symmetry and the methodical arrangement of spaces demonstrate Neufforge's commitment to both aesthetic appeal and functional design in religious architecture.
3. The third print offers another floor plan with a focus on symmetrical balance, a key element of neoclassical architecture that Neufforge was known for. This plan appears to be a variant of the second, with less emphasis on interior detail and more on the overall spatial configuration. It might represent an alternative design or a different development stage of the same project. The annotations in French provide information about the dimensions and the layout, essential for the craftsmen and builders of the time.
These engravings are likely part of Neufforge's extensive collection, "Recueil élémentaire d'architecture," which served as an influential source for architectural education and practice in the 18th century. They exemplify the architectural trends of the Enlightenment, where classical forms were revived and reinterpreted with precision and clarity.
- Dimensions:Height: 15.95 in (40.5 cm)Width: 10.24 in (26 cm)Depth: 0 in (0.02 mm)
- Sold As:Set of 3
- Materials and Techniques:Paper,Engraved
- Period:
- Date of Manufacture:circa 1770
- Condition:Good condition, especially considering their age. The prints shows signs of aging with a few foxing spots. The lines and details in the engravings are still sharp and clear. Please, study the images carefully.
- Seller Location:Langweer, NL
- Reference Number:Seller: BG-13610-18, 20, 211stDibs: LU3054337672352
About the Seller
5.0
Recognized Seller
These prestigious sellers are industry leaders and represent the highest echelon for item quality and design.
Platinum Seller
Premium sellers with a 4.7+ rating and 24-hour response times
Established in 2009
1stDibs seller since 2017
2,609 sales on 1stDibs
Typical response time: <1 hour
- ShippingRetrieving quote...Shipping from: Langweer, Netherlands
- Return Policy
Authenticity Guarantee
In the unlikely event there’s an issue with an item’s authenticity, contact us within 1 year for a full refund. DetailsMoney-Back Guarantee
If your item is not as described, is damaged in transit, or does not arrive, contact us within 7 days for a full refund. Details24-Hour Cancellation
You have a 24-hour grace period in which to reconsider your purchase, with no questions asked.Vetted Professional Sellers
Our world-class sellers must adhere to strict standards for service and quality, maintaining the integrity of our listings.Price-Match Guarantee
If you find that a seller listed the same item for a lower price elsewhere, we’ll match it.Trusted Global Delivery
Our best-in-class carrier network provides specialized shipping options worldwide, including custom delivery.More From This Seller
View AllDe Neufforge's Neoclassical Visions: Original Engravings, ca.1770
Located in Langweer, NL
Engravings that were part of the extensive collection by Jean-François de Neufforge, from his publication "Recueil élémentaire d'architecture." This collection was a significant work...
Category
Antique Late 18th Century Prints
Materials
Paper
$822 Sale Price / set
20% Off
Free Shipping
Neoclassical Visions: De Neufforge's Temple Designs Original Engravings, ca.1770
Located in Langweer, NL
Engravings by Jean-François de Neufforge, a French architect and engraver from the 18th century. These images are part of his work "Recueil élémentaire d'architecture," an influentia...
Category
Antique Late 18th Century Prints
Materials
Paper
$822 Sale Price
20% Off
Free Shipping
Architectural Designs – Elevations & Floor Plans by Neufforge, Paris, c.1756
Located in Langweer, NL
Architectural Elevations and Floor Plans – Bâtiment de 36 Toises & Bâtiment de 30 Toises by Neufforge, c.1756
This finely engraved architectural plate by Jean-François de Neufforge ...
Category
Antique Mid-18th Century Prints
Materials
Paper
18th Century Architectural Mastery by Neufforge in Engravings, Circa 1770
Located in Langweer, NL
Architectural engravings by Jean-François de Neufforge (1714–1791).
Neufforge was a Flemish engraver, architect, and publisher known for his work "Recueil élémentaire d'architectur...
Category
Antique Late 18th Century Prints
Materials
Paper
$841 Sale Price / set
20% Off
Free Shipping
Set of four Antique Archicture Prints of Portico Designs, Neufforge, circa 1770
Located in Langweer, NL
Neoclassical Splendor: Exploring Ionic, Doric, and Corinthian Porticos in 'Recueil Élémentaire d’Architecture' by Jean-Francois de Neufforge.
Description: Embark on a journey throug...
Category
Antique Late 18th Century Prints
Materials
Paper
$1,046 / set
Free Shipping
Set of Four Antique Archicture Prints of Various Building Plans and Facades
Located in Langweer, NL
Set of four architecture prints depicting various building facades and plans. The prints state 'Toises', which was one of the fundamen...
Category
Antique Late 18th Century Prints
Materials
Paper
You May Also Like
Jacques Renaud Bernard, Set of 5 Engraving of Architecture, 18th Century
Located in Beuzevillette, FR
Beautiful set of 5 engravings by Jacques Renaud Bernard representing the parade hall and the apartments of the Duchess of Orleans at the Royal Palace in Paris, architectural ensemble designed by the architect of Louis XV Pierre Contant D'Ivry. The engravings represent the architectural details of the different rooms (moldings, sculptures, furniture etc.) This set of engravings...
Category
Antique Late 18th Century French Louis XVI Picture Frames
Materials
Paper
Early 19th Century Architectural Prints by Louis-Pierre Baltard de la Fresque
By Louis-Pierre Baltard
Located in Los Angeles, CA
Three gorgeous early 19th century architectural prints by Louis-Pierre Baltard de la Fresque (1764-1846).
Category
Antique 19th Century French Neoclassical Prints
Materials
Wood, Paper
Pair of Large Scale Original Antique Architectural Prints, Circa 1790
Located in St Annes, Lancashire
Wonderful pair of architectural prints.
Copper-plate engravings by J.Newton after designs by Vetruvius
Published C.1790
Unframed and not matted.
Category
Antique 1790s English Classical Roman Prints
Materials
Paper
Early 19th Century Architectural Prints by Louis-Pierre Baltard De La Fresque
By Louis-Pierre Baltard
Located in Los Angeles, CA
Three gorgeous early 19th century architectural prints by Louis-Pierre Baltard de la Fresque (1764-1846).
Category
Antique 19th Century French Neoclassical Prints
Materials
Wood, Paper
Architectural designs. A set of nine architectural engravings.
By Albertolli Giacondo
Located in Paris, FR
Architectural designs. A set of nine architectural engravings.
These engravings are framed in white gold covered french frames.
From the publication published in Milan in 1782.
"Diff...
Category
1780s Interior Prints
Materials
Engraving
Set of Three Early 19th Century Architectural Prints by Louis-Pierre Baltard de
By Louis-Pierre Baltard
Located in Los Angeles, CA
Three gorgeous early 19th century architectural prints by Louis-Pierre Baltard de la Fresque (1764 — 1846).
Category
Antique 19th Century French Neoclassical Prints
Materials
Paper, Wood
More Ways To Browse
Vintage Metal Calendar
Vintage Metal Jar Lids
Vintage Moorcroft Pottery Vase Moorcroft
Vintage Piggy Bank Collectibles
Vintage Pink Glass Decanter
Vintage Rattan Cabinet
Vintage Solarium
Vintage Swan Mirror
Vintage Toy Boat
Vintage Toy Boats
Vintage Wall Pockets
Vintage Wood Canoes
Vintage Wooden Puzzles
Wall Mounted Walnut Shelves
Walnut Burl Display Cabinet
Walnut Low Dresser
Walnut Stereo
Weller Glazed Vases
