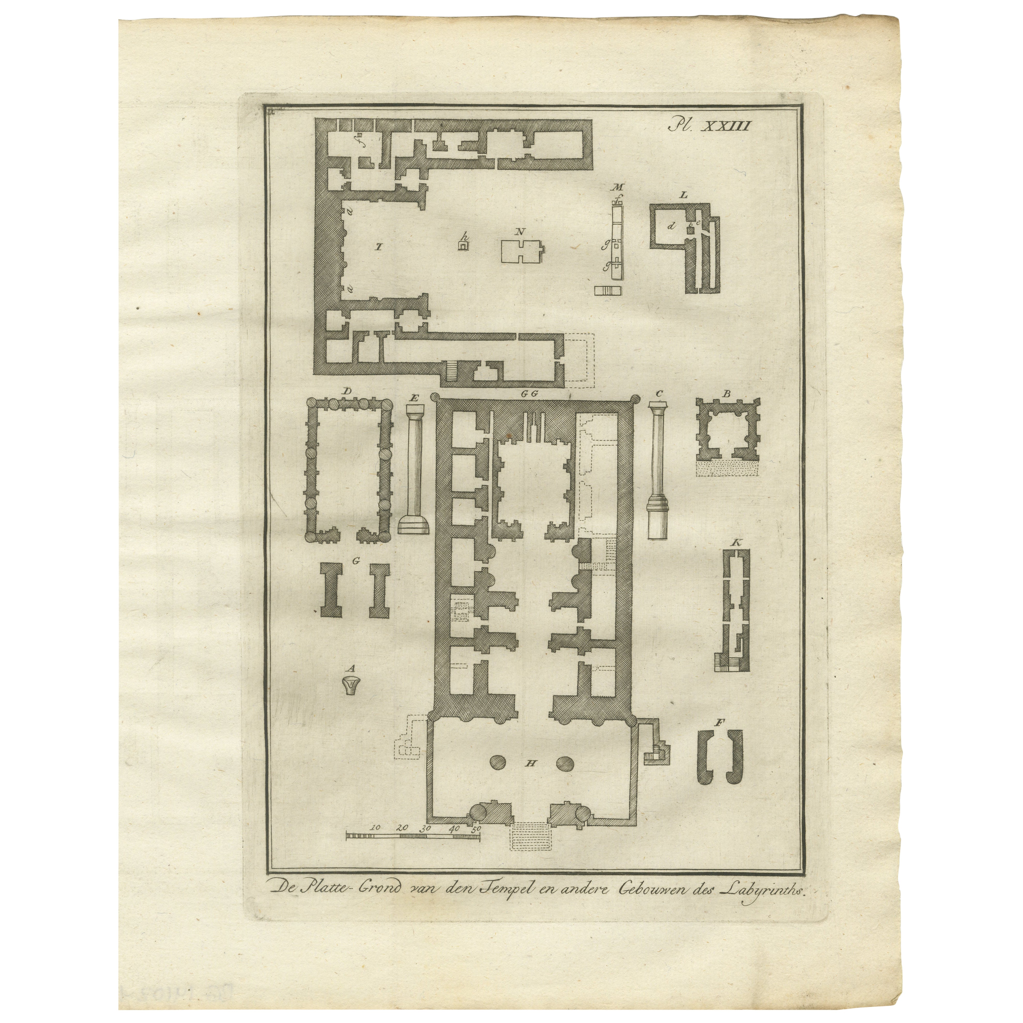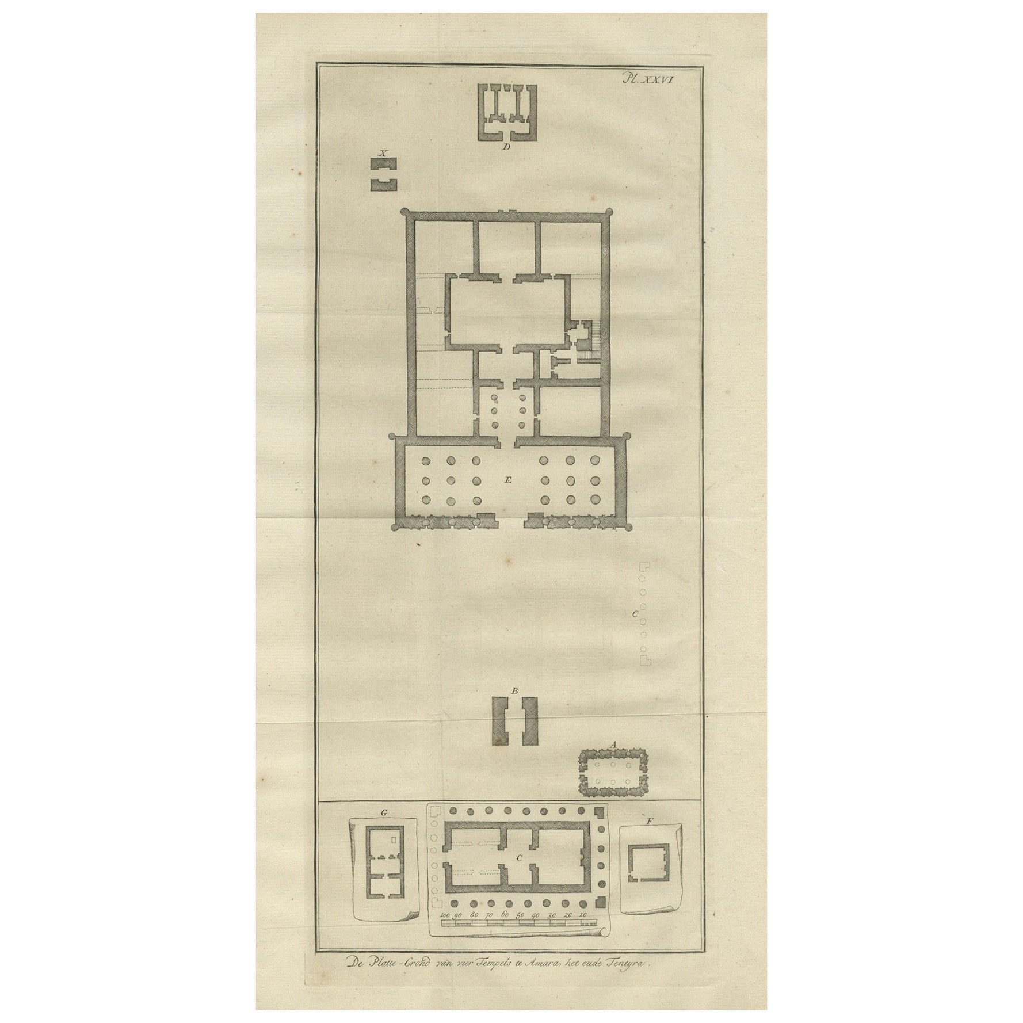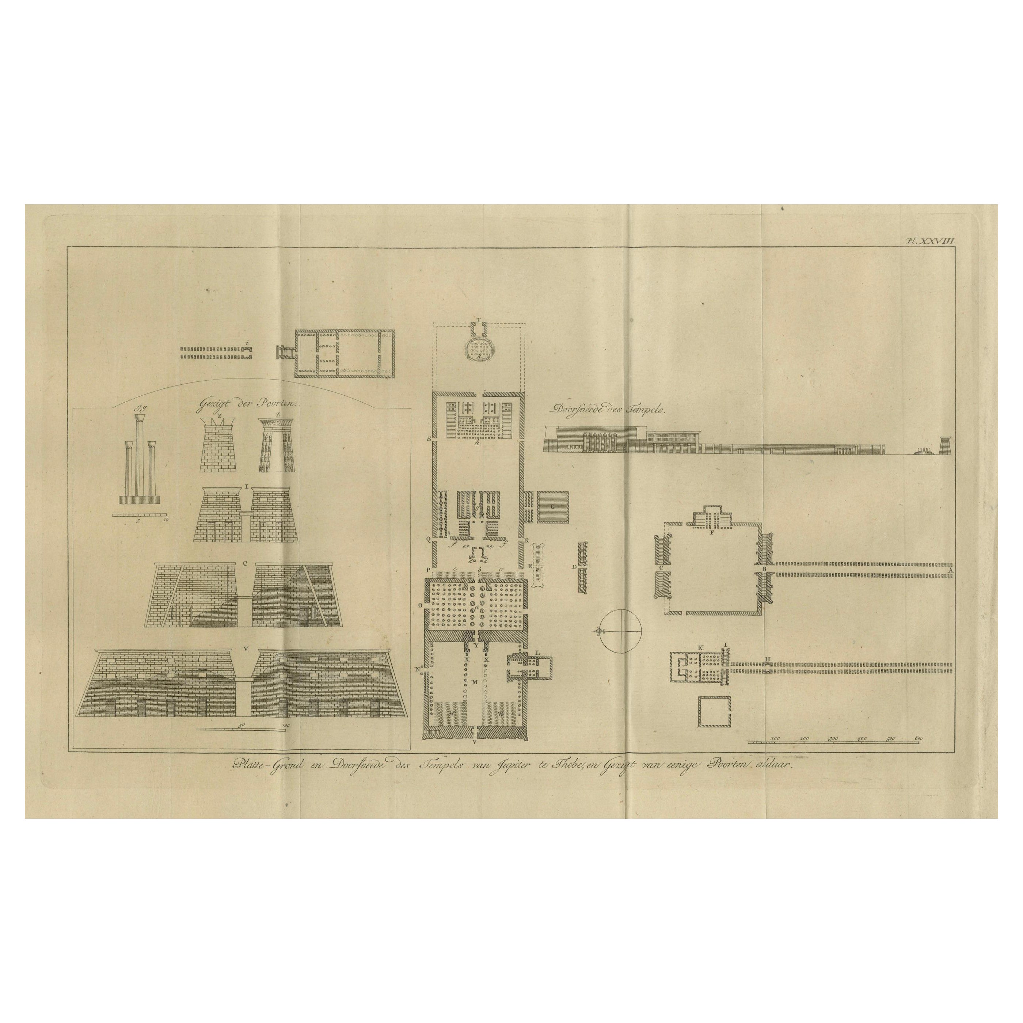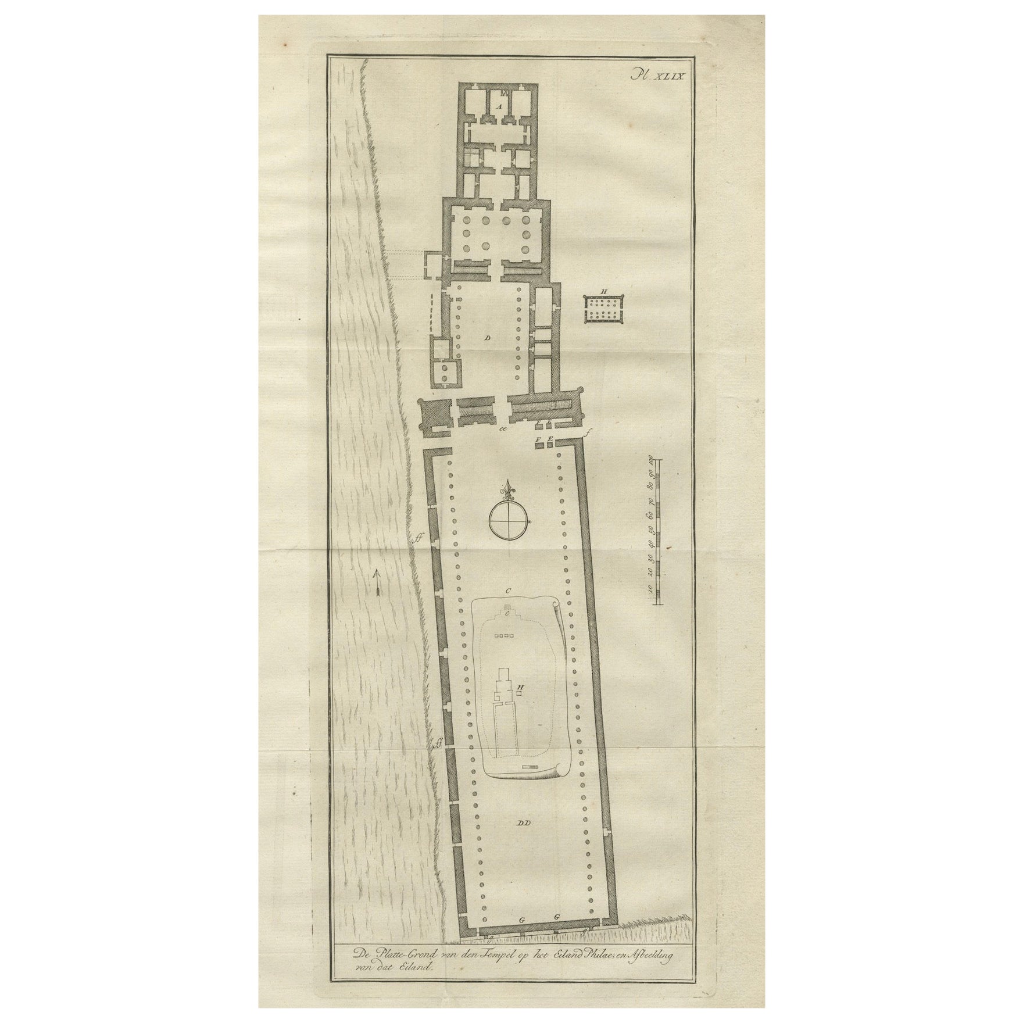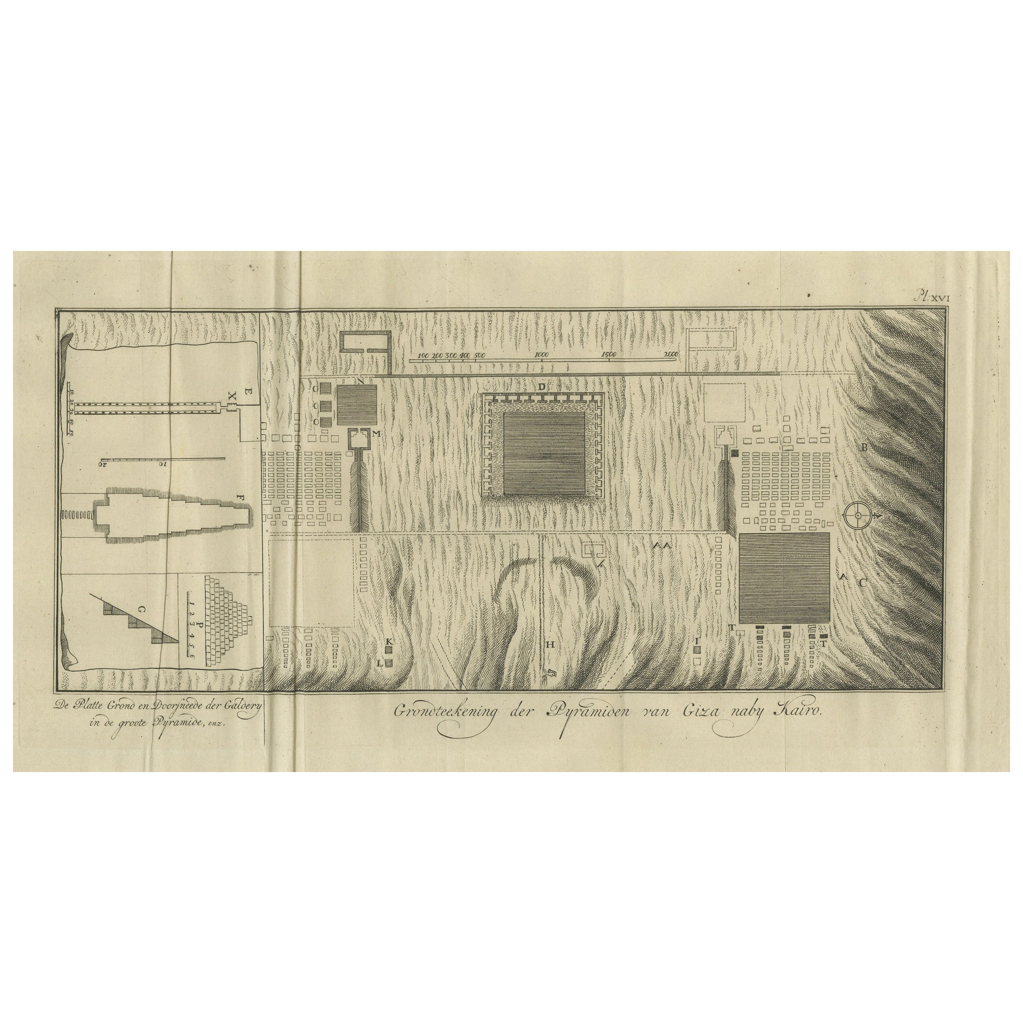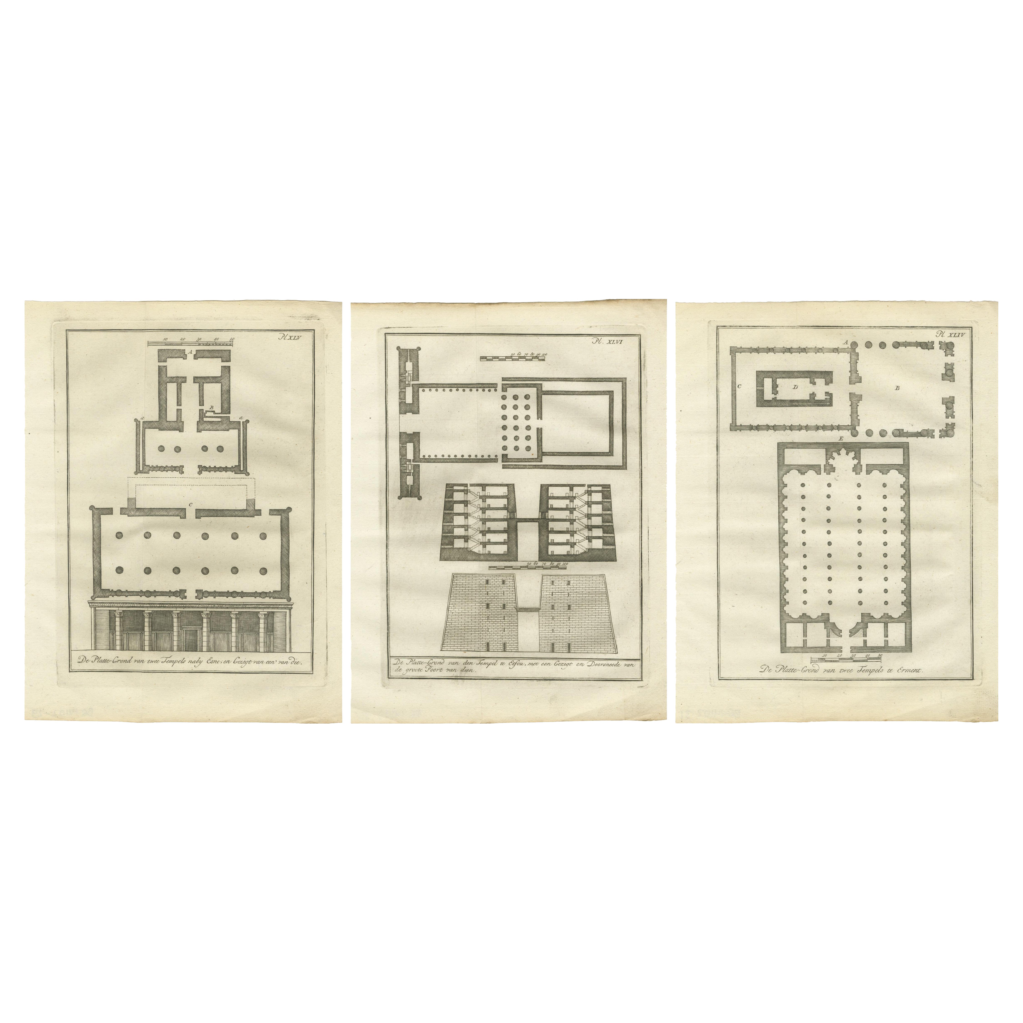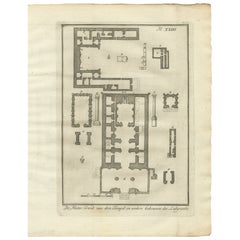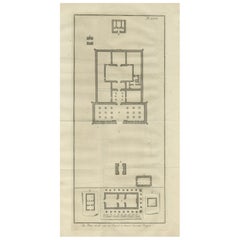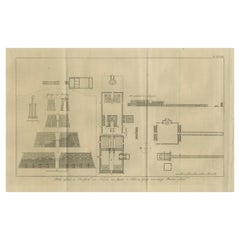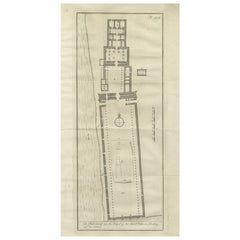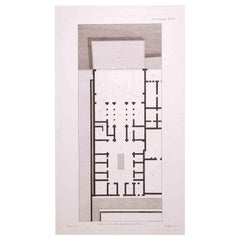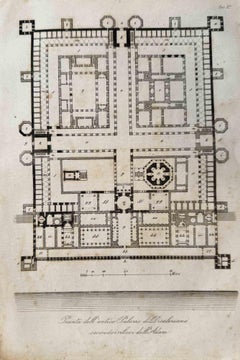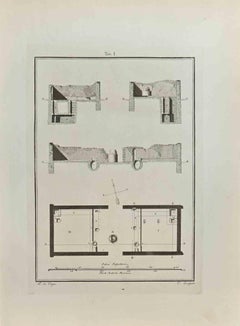Items Similar to Floor Plan of the Temple of Amun at Luxor – Ancient Thebes, c.1710
Want more images or videos?
Request additional images or videos from the seller
1 of 10
Floor Plan of the Temple of Amun at Luxor – Ancient Thebes, c.1710
$227.35
£167.60
€190
CA$314.57
A$341.32
CHF 181.06
MX$4,191.40
NOK 2,239.18
SEK 2,120.50
DKK 1,446.64
About the Item
Floor Plan of the Temple of Amun at Luxor – Ancient Thebes, c.1710
Description:
This antique architectural engraving presents a detailed floor plan of the famous Temple of Amun in Luxor, also known as Thebes in antiquity. Titled in Dutch as *"De Platte-Grond van den Tempel in het Graf van Aymandias, te Luxoren of Isakfor,"* this print was published in the early 18th century, based on the observations of Cornelis de Bruijn during his travels through Egypt around 1700–1710.
The engraving offers a precise top-down layout of one of the most iconic religious structures of ancient Egypt. The temple plan stretches from the monumental entrance pylons (labeled A) through columned courtyards (B–D), hypostyle halls (F–G), and sanctuaries at the far end (T). Each section is labeled with letters, and the columns are indicated with circular forms, showing their dense and symmetrical arrangement.
A vertical canal or Nile water boundary is depicted to the right, suggesting the temple’s relationship with the river and emphasizing its orientation within the sacred landscape of Thebes. The engraving includes a scale in cubits and a Dutch caption indicating that this structure was considered part of the burial complex of "Aymandias"—a name used in early modern sources for Ramesses II or associated pharaohs.
The original draughtsmanship by de Bruijn, a Dutch traveler and artist, represents one of the earliest European attempts to document the monumental ruins of Egypt through direct observation. His engravings are valued for their early documentation of temple structures before the rise of systematic Egyptology.
Condition:
Good condition. Folds as issued, light marginal wear, some toning near edges. Paper is firm and the engraving remains sharp.
Framing tips:
This symmetrical architectural print would suit a wide ivory or light oak frame, combined with a crisp white or pale grey mat. Perfect for display in a study, library, or architecture-themed interior.
Technique: Copperplate engraving
Maker: After Cornelis de Bruijn, The Netherlands, circa 1710
- Dimensions:Height: 10.63 in (27 cm)Width: 18.31 in (46.5 cm)Depth: 0.01 in (0.2 mm)
- Materials and Techniques:Paper,Engraved
- Place of Origin:
- Period:
- Date of Manufacture:c.1710
- Condition:Good condition. Folds as issued, light marginal wear, some toning near edges. Paper is firm and the engraving remains sharp.
- Seller Location:Langweer, NL
- Reference Number:Seller: BG-14102-711stDibs: LU3054346061572
About the Seller
5.0
Recognized Seller
These prestigious sellers are industry leaders and represent the highest echelon for item quality and design.
Platinum Seller
Premium sellers with a 4.7+ rating and 24-hour response times
Established in 2009
1stDibs seller since 2017
2,626 sales on 1stDibs
Typical response time: <1 hour
- ShippingRetrieving quote...Shipping from: Langweer, Netherlands
- Return Policy
Authenticity Guarantee
In the unlikely event there’s an issue with an item’s authenticity, contact us within 1 year for a full refund. DetailsMoney-Back Guarantee
If your item is not as described, is damaged in transit, or does not arrive, contact us within 7 days for a full refund. Details24-Hour Cancellation
You have a 24-hour grace period in which to reconsider your purchase, with no questions asked.Vetted Professional Sellers
Our world-class sellers must adhere to strict standards for service and quality, maintaining the integrity of our listings.Price-Match Guarantee
If you find that a seller listed the same item for a lower price elsewhere, we’ll match it.Trusted Global Delivery
Our best-in-class carrier network provides specialized shipping options worldwide, including custom delivery.More From This Seller
View AllTemple and Buildings of the Labyrinth, Hawara – Floor Plan Engraving, Egypt 1776
Located in Langweer, NL
Title: Temple and Buildings of the Labyrinth at Hawara – Floor Plan Engraving, Egypt 1776
Description:
This 1776 architectural engraving presents a detailed floor plan of the legend...
Category
Antique Late 18th Century Dutch Prints
Materials
Paper
Ancient Temple Plans at Amara and Tentyra – Egyptian Architecture c.1710
Located in Langweer, NL
Ancient Temple Plans at Amara and Tentyra – Egyptian Architecture c.1710
Description:
This early 18th-century architectural engraving, titled "De Platte-Grond van vier Tempels te Am...
Category
Antique Early 18th Century Dutch Prints
Materials
Paper
Temple of Jupiter in Thebes – Floor Plan and Gate Elevations, circa 1710
Located in Langweer, NL
Temple of Jupiter in Thebes – Floor Plan and Gate Elevations, circa 1710
This precise architectural engraving, titled "Platte-Grond en Doorsnede des Tempels van Jupiter te Thebe, en...
Category
Antique Early 18th Century Dutch Prints
Materials
Paper
Temple of Philae on the Island of Isis – Ancient Egyptian Plan, c.1710
Located in Langweer, NL
Temple of Philae on the Island of Isis – Ancient Egyptian Plan, c.1710
Description:
This engraved ground plan shows the architectural layout of the Temple of Isis on Philae, the sac...
Category
Antique Early 18th Century Dutch Prints
Materials
Paper
Ground Plan of the Pyramids of Giza near Cairo – Ancient Egypt, c.1710
Located in Langweer, NL
Ground Plan of the Pyramids of Giza near Cairo – Ancient Egypt, c.1710
Description:
This remarkable early 18th-century engraving depicts the *Grondteekening der Pyramiden van Giza, ...
Category
Antique Early 18th Century Dutch Prints
Materials
Paper
Ancient Egyptian Temple Plans – Edfu, Erment, Esna & Thebes, c.1776 Engravings
Located in Langweer, NL
Ancient Egyptian Temple Plans – Edfu, Erment, Esna & Thebes, c.1776 Engravings
This finely detailed set of three architectural engravings illustrates the floor plans and elevations ...
Category
Antique Late 18th Century Dutch Prints
Materials
Paper
You May Also Like
Floor plan of St Albans Cathedral (1810), engraving by James Basire
Located in London, GB
James Basire & John Carter
Floor plan of St Albans Cathedral
Engraving
61 x 95 cm
This engraving was originally published by the Society of Antiquaries of London, an organisation ...
Category
1810s Realist Landscape Prints
Materials
Engraving
Interior Plan - Original Etching by François Mazoit - 19th century
Located in Roma, IT
Interior Plan is an original etching realized by François Mazoit in the 19th century.
Plate-signed on the lower right.
Very good conditions.
Category
19th Century Modern Interior Prints
Materials
Etching
Map of Palace of Diocletian- Lithograph - 1862
Located in Roma, IT
Uses and Customs - Map of Diocletian's Palace is a lithograph on paper realized in 1862.
The artwork belongs to the Suite Uses and customs of all the peoples of the universe: " Hist...
Category
1860s Modern Figurative Prints
Materials
Lithograph
Architectural Roman Map - Etching by Vincenzo Scarpati - 18th Century
Located in Roma, IT
Architectural Roman Map from "Antiquities of Herculaneum" is an etching on paper realized by Vincenzo Scarpati in the 18th Century.
Signed on the plate.
Go...
Category
18th Century Old Masters Figurative Prints
Materials
Etching
The plan of St. Martin's Church, St. Martin in the Fields
By George Vertue
Located in Middletown, NY
London: Society of Antiqauries London, 1744. Engraving on buff wove paper with a large heraldic watermark with Strasbourg lily with a crown and shied and the letters LVG, 9 1/2 x 14 ...
Category
Mid-18th Century English School Landscape Prints
Materials
Handmade Paper, Engraving
Interior Plan - Original Etching by François Mazoit - 19th century
Located in Roma, IT
Interior Plan is an original etching realized by François Mazoit in the 19th century.
Plate-signed on the lower right.
Good conditions with diffused foxing spots.
Category
19th Century Modern Interior Prints
Materials
Etching
More Ways To Browse
Horse Sculptures From India
Horse Trophy
House Of Savoy
Hunting Coat
India Silver Bowl
Indian Boat
Indian Brass Chest
Iron Folding Screen
Iron Pig
Italian Bistro
Italian Bone Inlay
Italian Glass Hurricane
Italian Majolica Dog
Italian Mottahedeh
Italian Renaissance Cassone
Italian Zebra Sculpture
Ivory Carvings
Japan Abstract Art Midcentury
