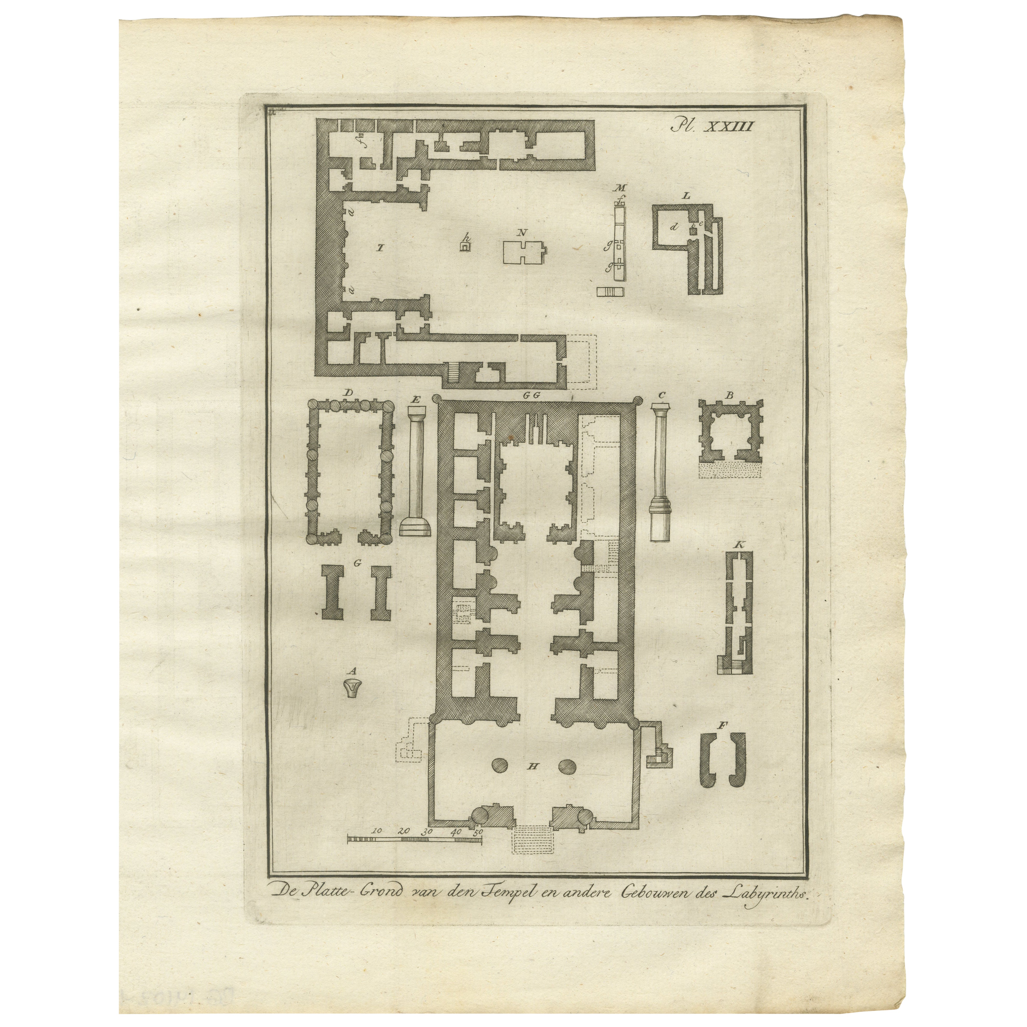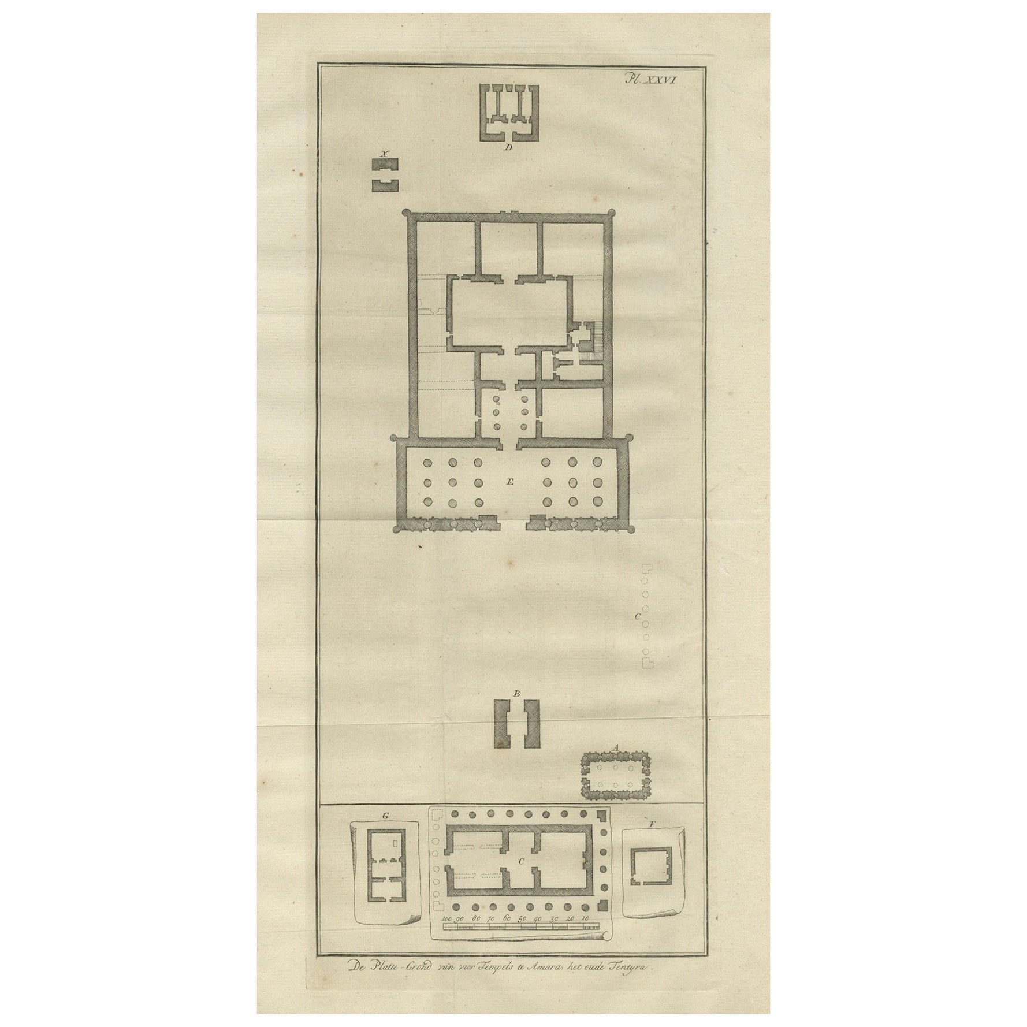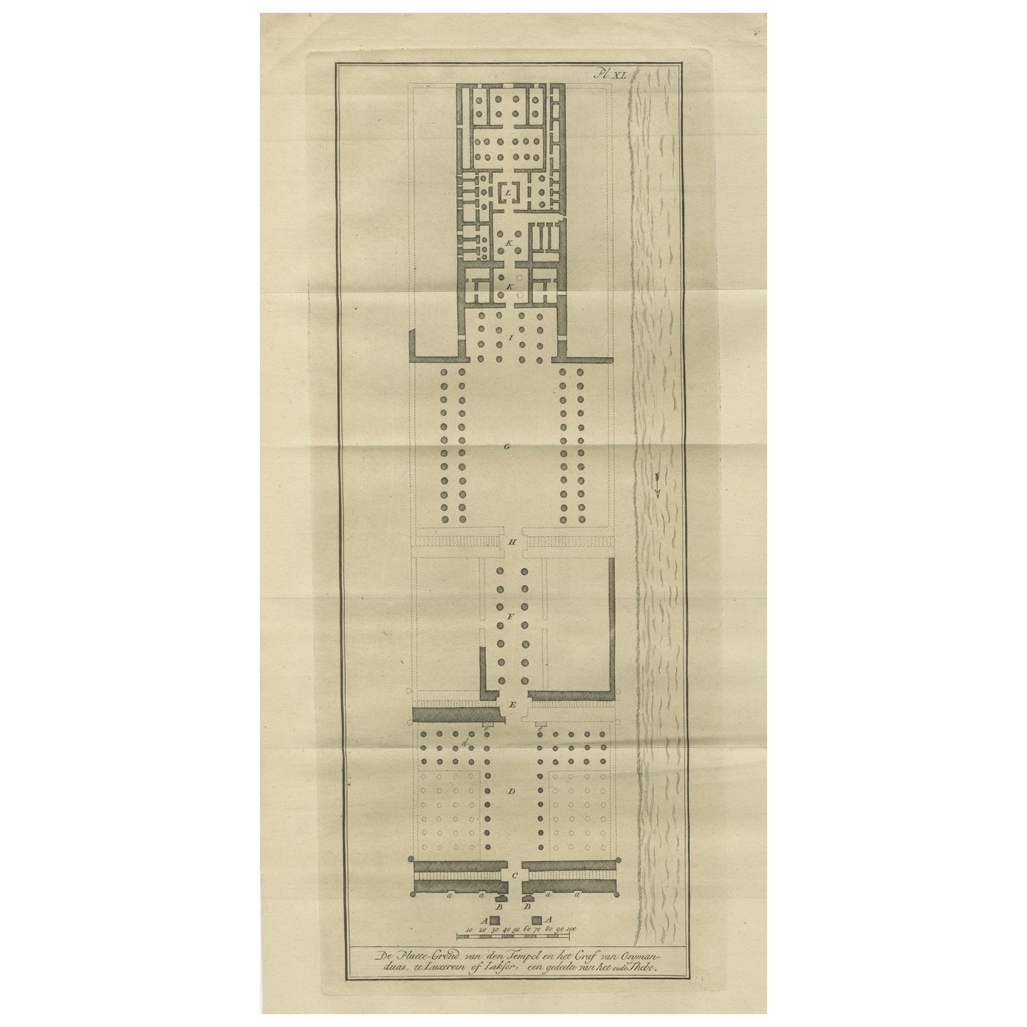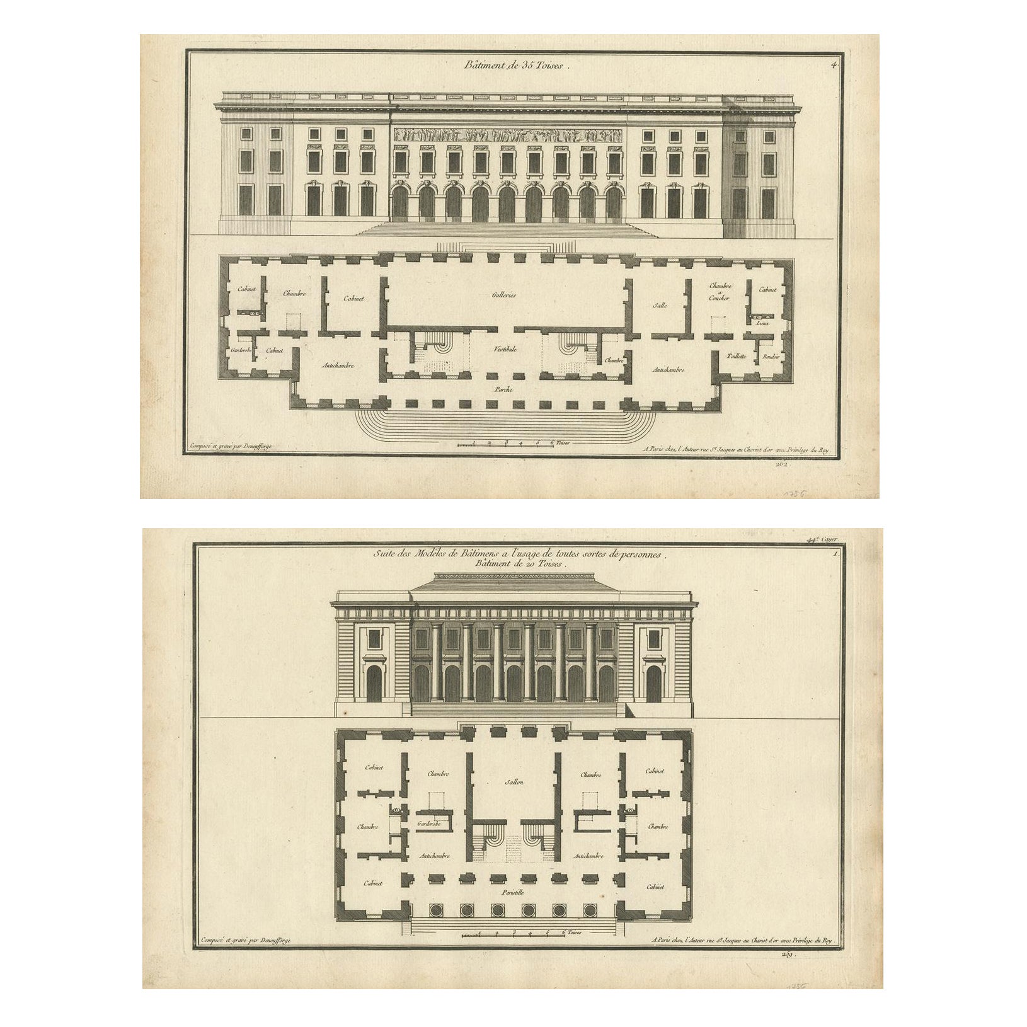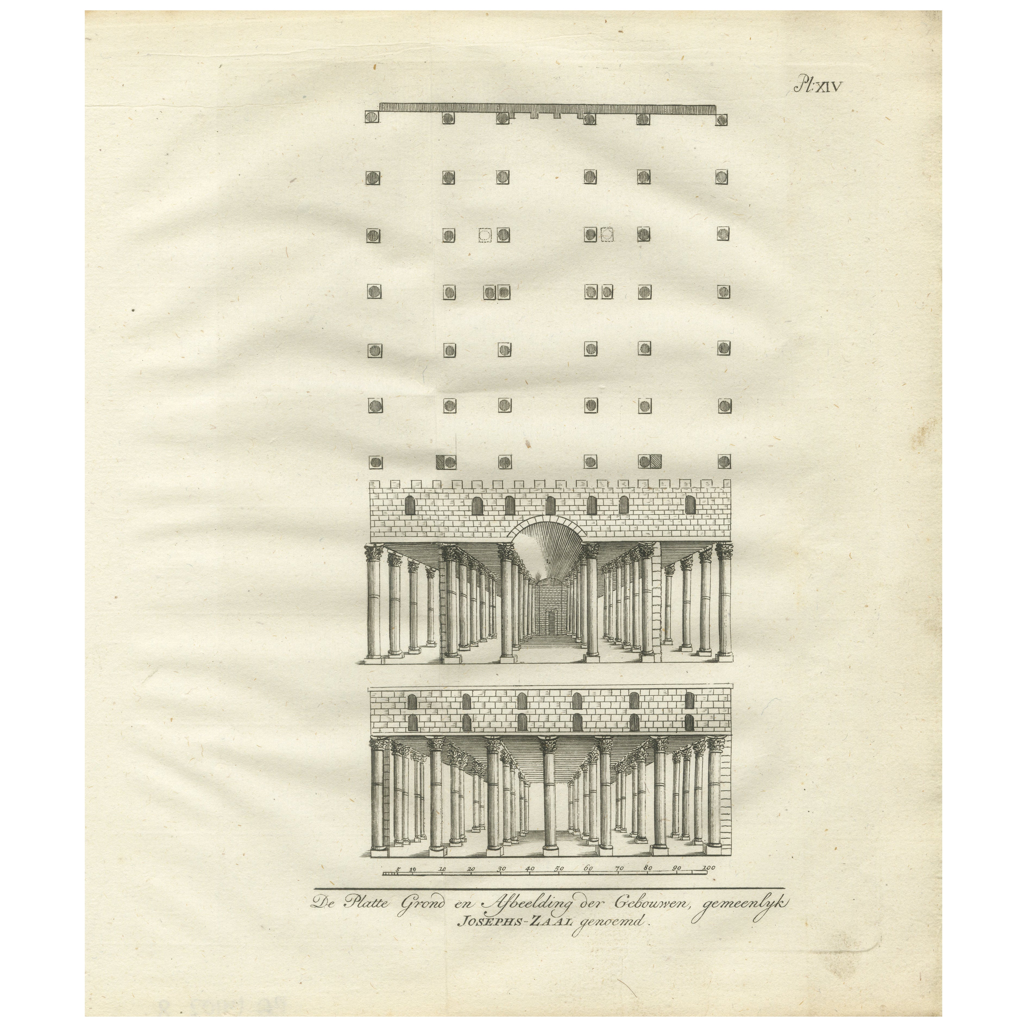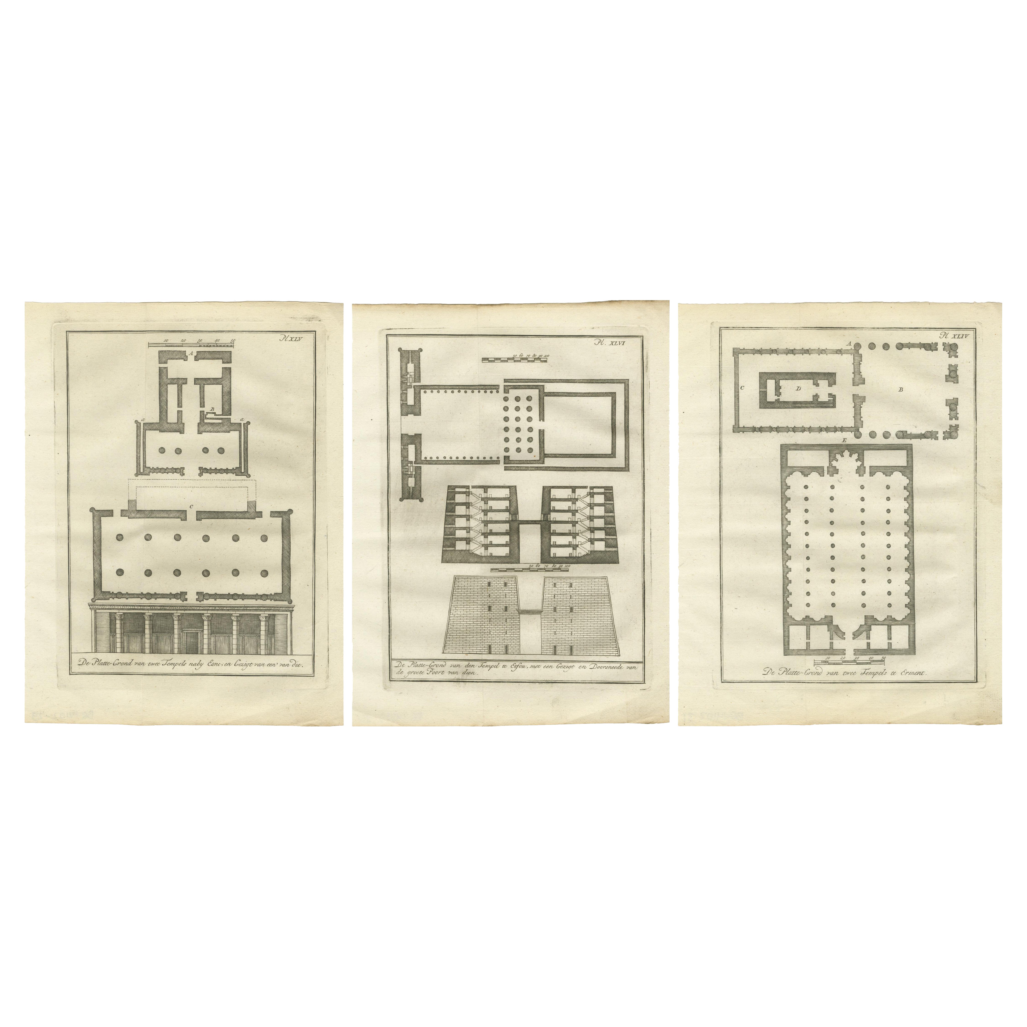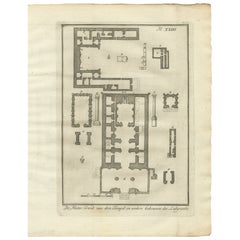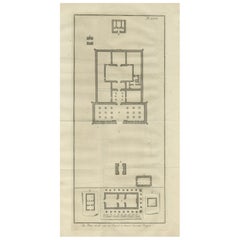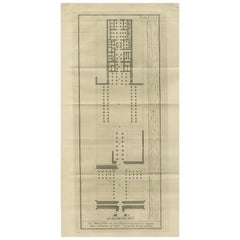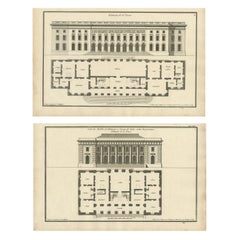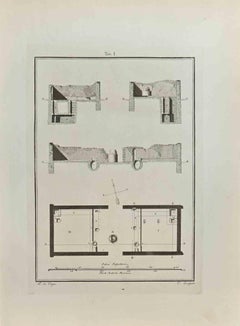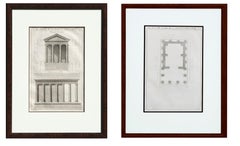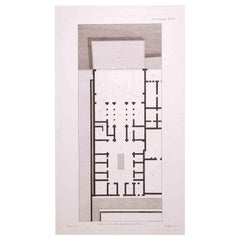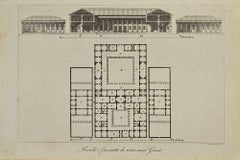Items Similar to Temple of Jupiter in Thebes – Floor Plan and Gate Elevations, circa 1710
Want more images or videos?
Request additional images or videos from the seller
1 of 10
Temple of Jupiter in Thebes – Floor Plan and Gate Elevations, circa 1710
$227.35
£167.60
€190
CA$314.57
A$341.32
CHF 181.06
MX$4,191.40
NOK 2,239.18
SEK 2,120.50
DKK 1,446.64
About the Item
Temple of Jupiter in Thebes – Floor Plan and Gate Elevations, circa 1710
This precise architectural engraving, titled "Platte-Grond en Doorsnede des Tempels van Jupiter te Thebe, en Gezigt van eenige Poorten aldaar," presents a rare early 18th-century European interpretation of the Temple of Amun (then often referred to as the Temple of Jupiter) at Karnak, Thebes—modern-day Luxor, Egypt. The print dates from around 1710 and was published in the Dutch edition of Cornelis de Bruijn’s travel accounts.
The composition is divided into two main sections: on the left is a detailed elevation of various pylons (or monumental gateways), labeled A through Y, which exhibit the typology and grandeur of ancient Egyptian temple entrances. These structures are meticulously drawn in front view, showing their proportions and construction style, including tapering sides, cornices, and occasional flagpole niches.
The right side of the print is dominated by a comprehensive floor plan and longitudinal section (doorsnede) of the Karnak temple complex, laid out from the main entrance to the innermost sanctum. Individual halls, columned courts, and chambers are clearly defined, offering an archaeological bird’s-eye view into the temple’s vast and complex structure. Notably, the hypostyle hall is represented with its dense forest of columns, an architectural marvel that continues to inspire awe today.
Cornelis de Bruijn (1652–1726/27), a Dutch artist and traveler, was among the first Europeans to document Egyptian antiquities through direct observation. His engravings predate the Napoleonic expedition and provide unique insights into how ancient ruins were interpreted and measured before modern archaeology.
Condition:
Good condition for its age. Strong impression with clean margins. Folds as issued. Light toning and some small creases to outer margins; image area remains crisp and undisturbed.
Framing tips:
This architectural plate benefits from a clean, academic presentation. A black or walnut wood frame with an off-white mat will highlight the technical linework. Ideal for display in a study, library, or gallery wall featuring architectural or historical prints.
Technique: Copperplate engraving
Maker: After Cornelis de Bruijn, The Netherlands, circa 1710
- Dimensions:Height: 10.63 in (27 cm)Width: 16.93 in (43 cm)Depth: 0.01 in (0.2 mm)
- Materials and Techniques:Paper,Engraved
- Place of Origin:
- Period:
- Date of Manufacture:c.1710
- Condition:Good condition for its age. Strong impression with clean margins. Folds as issued. Light toning and some small creases to outer margins; image area remains crisp and undisturbed.
- Seller Location:Langweer, NL
- Reference Number:Seller: BG-14102-691stDibs: LU3054346061342
About the Seller
5.0
Recognized Seller
These prestigious sellers are industry leaders and represent the highest echelon for item quality and design.
Platinum Seller
Premium sellers with a 4.7+ rating and 24-hour response times
Established in 2009
1stDibs seller since 2017
2,623 sales on 1stDibs
Typical response time: <1 hour
- ShippingRetrieving quote...Shipping from: Langweer, Netherlands
- Return Policy
Authenticity Guarantee
In the unlikely event there’s an issue with an item’s authenticity, contact us within 1 year for a full refund. DetailsMoney-Back Guarantee
If your item is not as described, is damaged in transit, or does not arrive, contact us within 7 days for a full refund. Details24-Hour Cancellation
You have a 24-hour grace period in which to reconsider your purchase, with no questions asked.Vetted Professional Sellers
Our world-class sellers must adhere to strict standards for service and quality, maintaining the integrity of our listings.Price-Match Guarantee
If you find that a seller listed the same item for a lower price elsewhere, we’ll match it.Trusted Global Delivery
Our best-in-class carrier network provides specialized shipping options worldwide, including custom delivery.More From This Seller
View AllTemple and Buildings of the Labyrinth, Hawara – Floor Plan Engraving, Egypt 1776
Located in Langweer, NL
Title: Temple and Buildings of the Labyrinth at Hawara – Floor Plan Engraving, Egypt 1776
Description:
This 1776 architectural engraving presents a detailed floor plan of the legend...
Category
Antique Late 18th Century Dutch Prints
Materials
Paper
Ancient Temple Plans at Amara and Tentyra – Egyptian Architecture c.1710
Located in Langweer, NL
Ancient Temple Plans at Amara and Tentyra – Egyptian Architecture c.1710
Description:
This early 18th-century architectural engraving, titled "De Platte-Grond van vier Tempels te Am...
Category
Antique Early 18th Century Dutch Prints
Materials
Paper
Floor Plan of the Temple of Amun at Luxor – Ancient Thebes, c.1710
Located in Langweer, NL
Floor Plan of the Temple of Amun at Luxor – Ancient Thebes, c.1710
Description:
This antique architectural engraving presents a detailed floor plan of the famous Temple of Amun in L...
Category
Antique Early 18th Century Dutch Prints
Materials
Paper
Architectural Designs – Elevations & Floor Plans by Neufforge, Paris, c.1756
Located in Langweer, NL
Architectural Elevations and Floor Plans – Bâtiment de 36 Toises & Bâtiment de 30 Toises by Neufforge, c.1756
This finely engraved architectural plate by Jean-François de Neufforge (1714–1791) presents two detailed building designs from his monumental work Recueil élémentaire d’architecture, published in Paris around 1756. The upper plate is titled Bâtiment de 36 Toises, showing an elegant façade with a richly ornamented frieze above a series of evenly spaced windows and doors, and beneath it, a precisely laid-out floor plan including vestibules, galleries, antechambers, and cabinets.
The lower plate, Bâtiment de 30 Toises, continues the theme, depicting a harmonious façade with strong classical symmetry and a pedimented central section, supported by rusticated lower levels. The floor plan mirrors the refined proportions of the elevation, with spacious central halls and symmetrical arrangements of rooms around a portico.
Neufforge’s engravings were created to serve as models for architects, builders, and patrons of the mid-18th century, blending French classical design with practical layouts. Each design is meticulously drawn, with architectural elements clearly labeled, providing insight into the period’s emphasis on symmetry, balance, and proportion.
Printed in crisp black ink on fine laid paper, this plate pair exemplifies the precision and elegance of 18th-century French architectural engraving...
Category
Antique Mid-18th Century Prints
Materials
Paper
Hall of Joseph’s Granaries in Egypt – Floor Plan and Elevation Engraving, 1776
Located in Langweer, NL
Hall of Joseph’s Granaries in Egypt – Floor Plan and Elevation Engraving, 1776
Description:
This antique architectural engraving from 1776 shows the floor plan and structural elevat...
Category
Antique Late 18th Century Dutch Prints
Materials
Paper
Ancient Egyptian Temple Plans – Edfu, Erment, Esna & Thebes, c.1776 Engravings
Located in Langweer, NL
Ancient Egyptian Temple Plans – Edfu, Erment, Esna & Thebes, c.1776 Engravings
This finely detailed set of three architectural engravings illustrates the floor plans and elevations ...
Category
Antique Late 18th Century Dutch Prints
Materials
Paper
You May Also Like
Architectural Roman Map - Etching by Vincenzo Scarpati - 18th Century
Located in Roma, IT
Architectural Roman Map from "Antiquities of Herculaneum" is an etching on paper realized by Vincenzo Scarpati in the 18th Century.
Signed on the plate.
Go...
Category
18th Century Old Masters Figurative Prints
Materials
Etching
18th Century Pair of Du Temple de la Fortune Virile Facade and Floor Plan
By Antoine Babuty Desgodetz
Located in Soquel, CA
Pair of lithographs of The Temple of Portunus in Rome (Italian: Tempio di Portuno) facade and floor plan by Antoine Desgodetz (French, 1653-1728). These pag...
Category
1770s Prints and Multiples
Materials
Paper, Engraving, Ink
Interior Plan - Original Etching by François Mazoit - 19th century
Located in Roma, IT
Interior Plan is an original etching realized by François Mazoit in the 19th century.
Plate-signed on the lower right.
Very good conditions.
Category
19th Century Modern Interior Prints
Materials
Etching
Plan and Facade of a Greek House - Lithograph - 1862
Located in Roma, IT
Plan and Facade of a Greek House is a lithograph on paper realized in 1862.
The artwork belongs to the Suite Uses and customs of all the peoples of the universe: " History of the go...
Category
1860s Modern Figurative Prints
Materials
Lithograph
Interior Plan - Original Etching by François Mazoit - 19th century
Located in Roma, IT
Interior Plan is an original etching realized by François Mazoit in the 19th century.
Plate-signed on the lower right.
Good conditions with diffused foxing spots.
Category
19th Century Modern Interior Prints
Materials
Etching
Antique Architectural Engraving - Santo Spirito Palace
By Giovanni Giacomo de Rossi
Located in Houston, TX
Antique Architectural engraving of the floor plan of the Santo Spirito Palace located in Florence, Italy by Italian, Giacomo Rossi, 16...
Category
18th Century and Earlier Interior Prints
Materials
Ink, Paper
More Ways To Browse
Horse Sculptures From India
Horse Trophy
House Of Savoy
Hunting Coat
India Silver Bowl
Indian Boat
Indian Brass Chest
Iron Folding Screen
Iron Pig
Italian Bistro
Italian Bone Inlay
Italian Glass Hurricane
Italian Majolica Dog
Italian Mottahedeh
Italian Renaissance Cassone
Italian Zebra Sculpture
Ivory Carvings
Japan Abstract Art Midcentury
