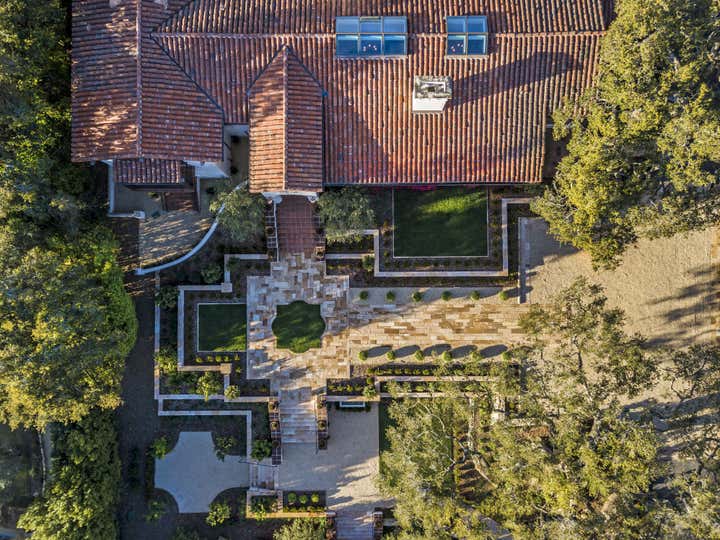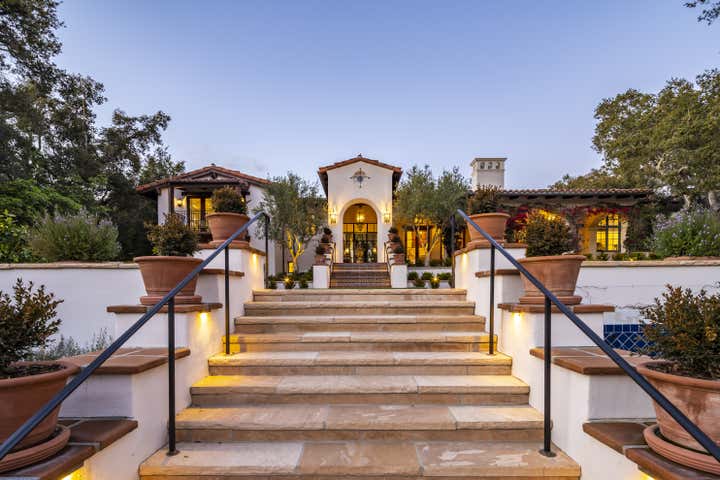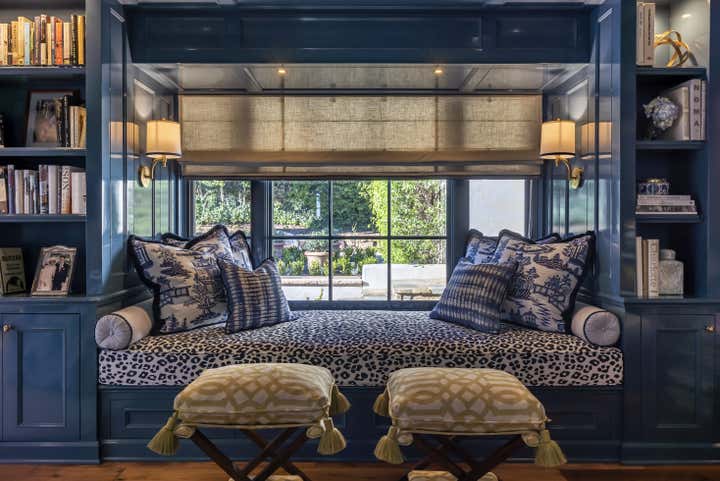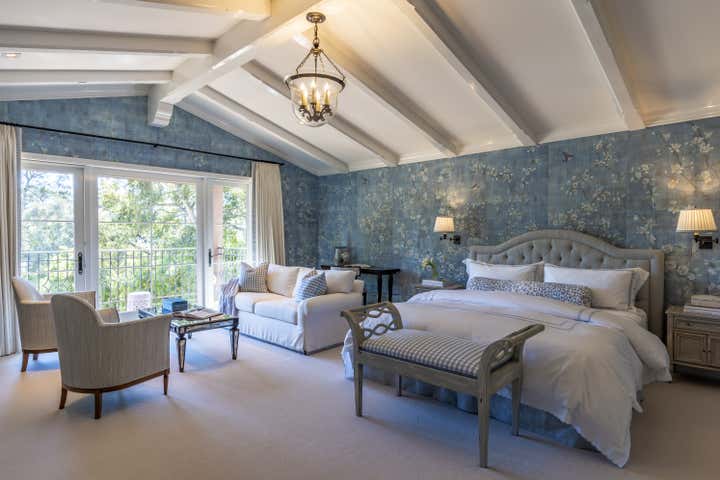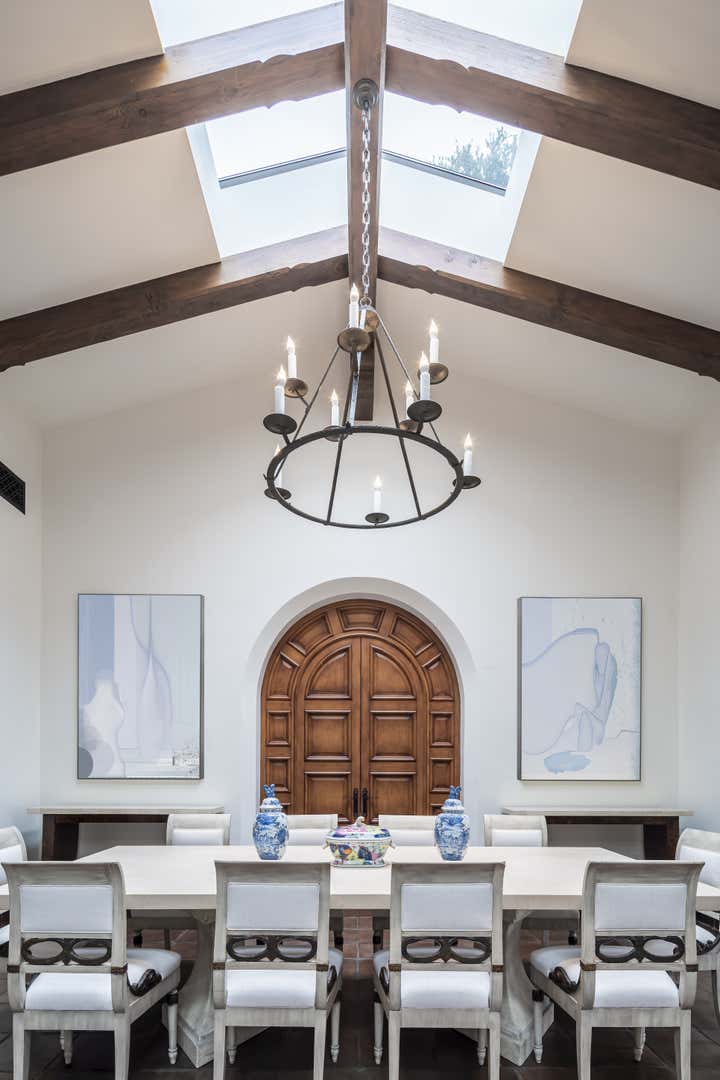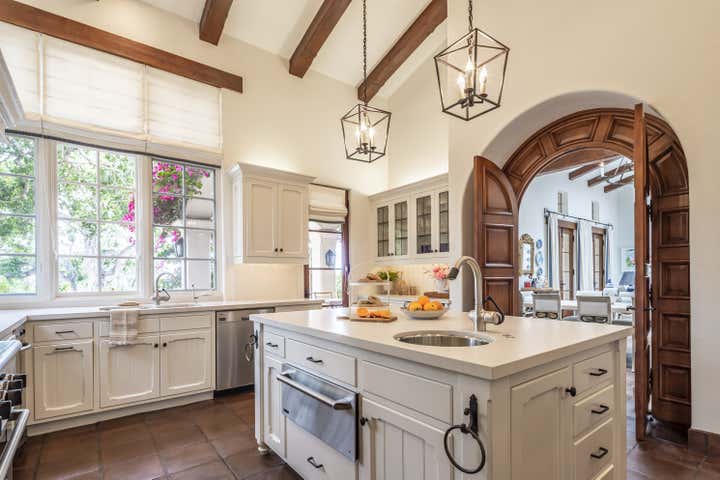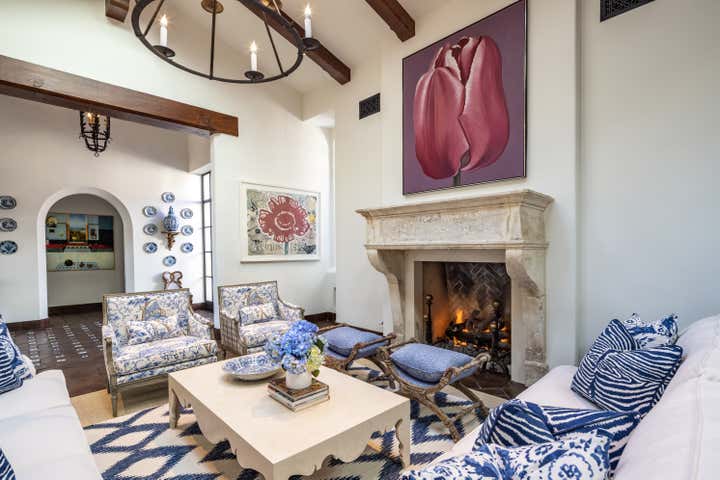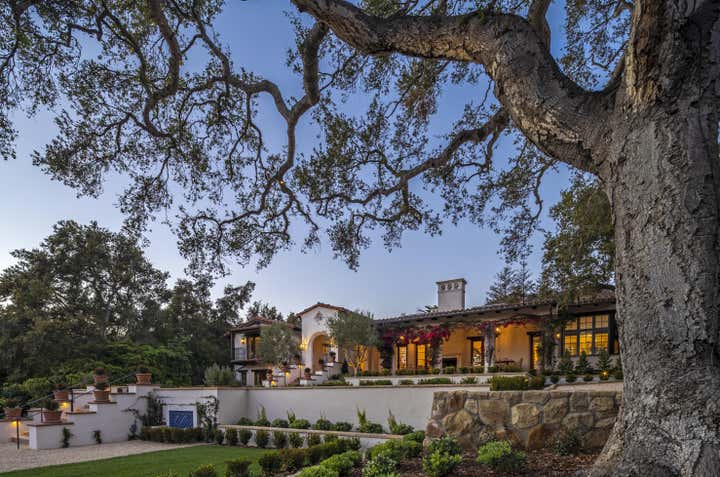
Casa del Dos Palmas
The Renovation of Casa del Dos Palmas began with redefining the axes based on existing 100-year trees, separation of public and private spaces, and the introduction of natural light to an old Spanish Colonial Estate. --- We started this project by developing an identity for the home by designing a new entry axis centered between two old-growth live oaks. We then reoriented the master bedroom and patio to take advantage of ocean views. Working closely with our landscape architect, we developed a stepping entry procession that breaks softly into and a variety of private gardens. The interior of the house was dark and shut off to the beautiful surrounding landscape. By introducing two ridge skylights over the living room and dining area, the rooms were transformed into bright, fresh spaces. This small move completely changed the feel of the entire house. Working with our in-house interior design team, the clients were careful to not erase the charm and historical character of the home. A salvaged 16th-century fireplace mantel was added to the main living area to further imbue a sense of permanence to the house. “Being honest with the history of the area and taking advantage of unique antiques and artifacts has always been something important in our work. There is a real beauty in the balance of the new and old that we always look to showcase in our projects.”
