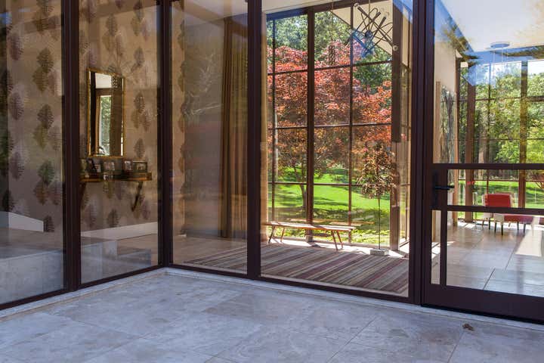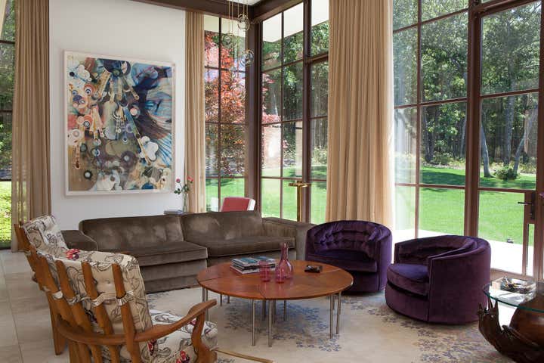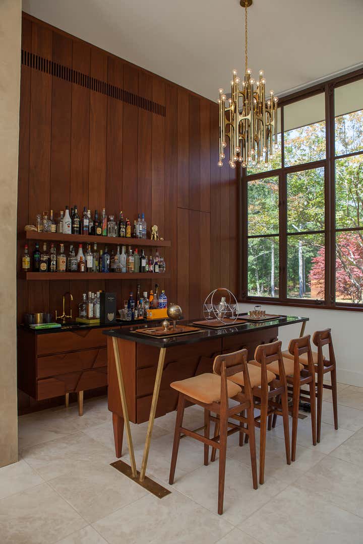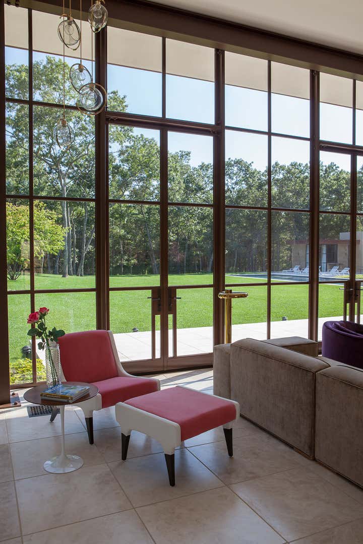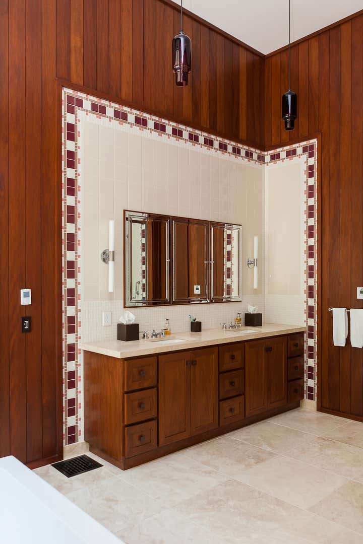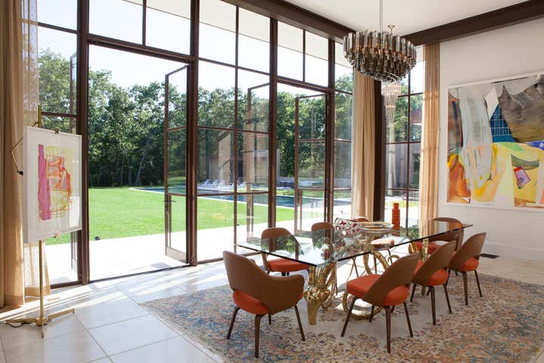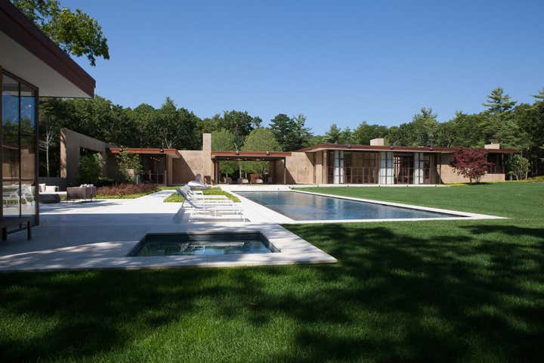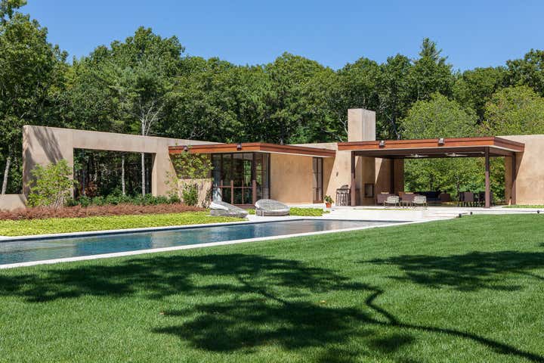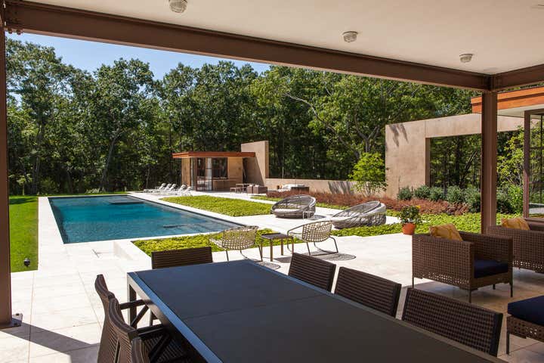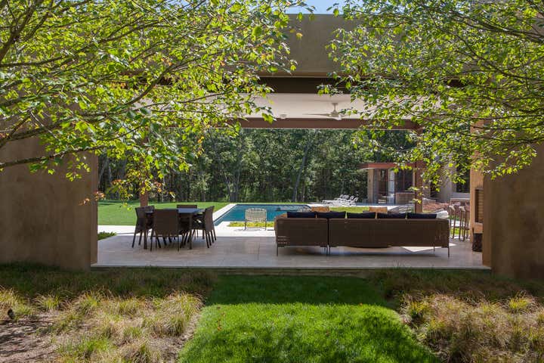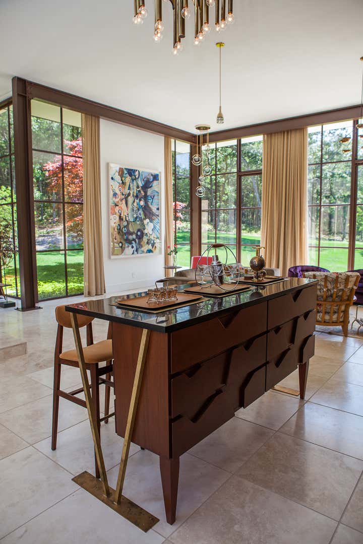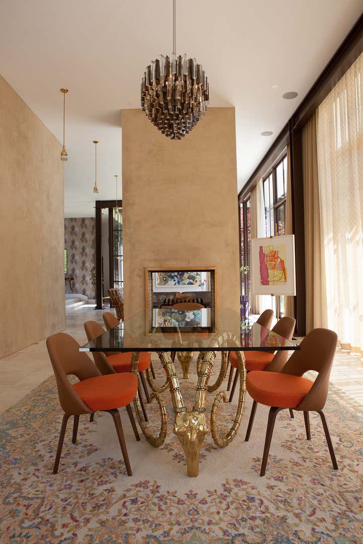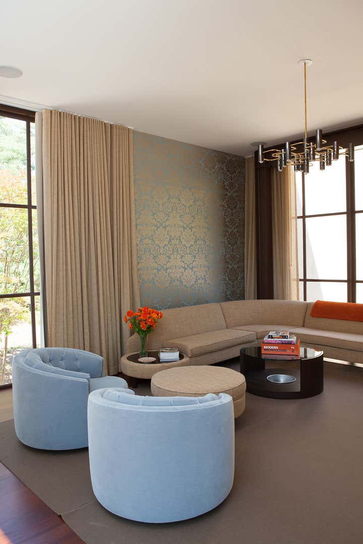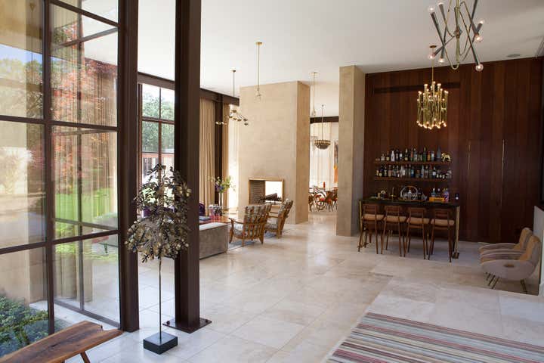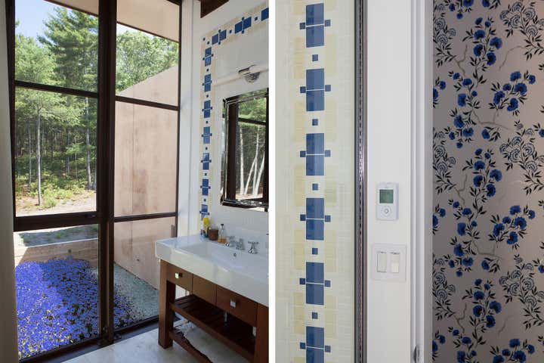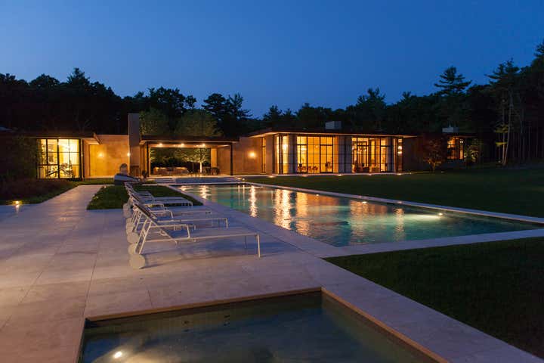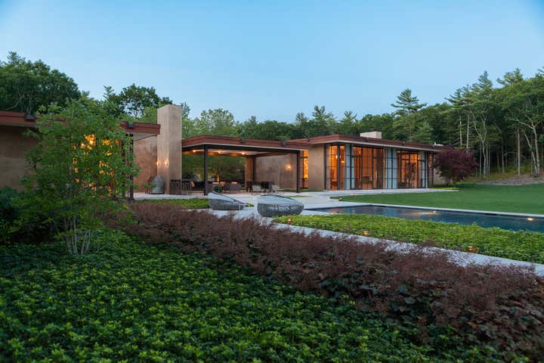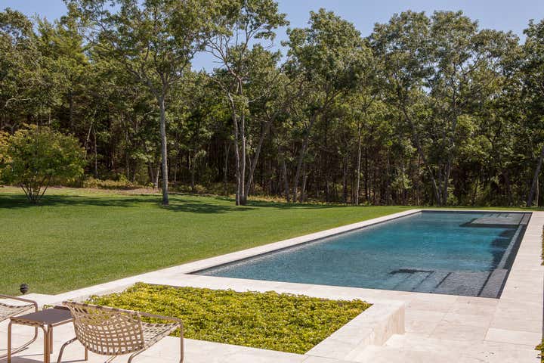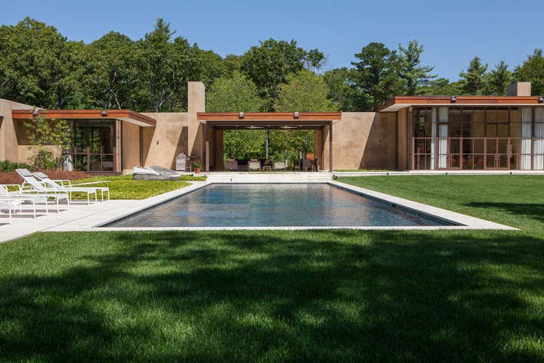
House on 20 Acres
The program for this house and the 20-acre site were analyzed and developed as a "campus". Rather than one large suburban object on the site, parts of the house are separated and arranged to respect the gently sloping natural topography and define a series of courtyards and outdoor gardens that contribute to a feeling of an oasis carved out of the forest. Every decision involved reinforcing direct relationships between the house and the landscape with respect for the natural context. Although the bedroom wing is two stories, the entry courtyard is elevated so that upon approach the house does not look over-scaled. Brown steel windows and sand colored stucco blend with the natural palette. Special trees were retained and a few planted to create axial vistas framed by the architecture.
