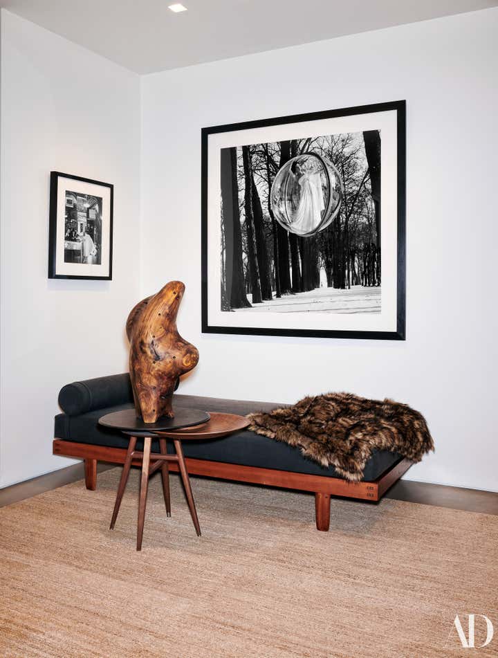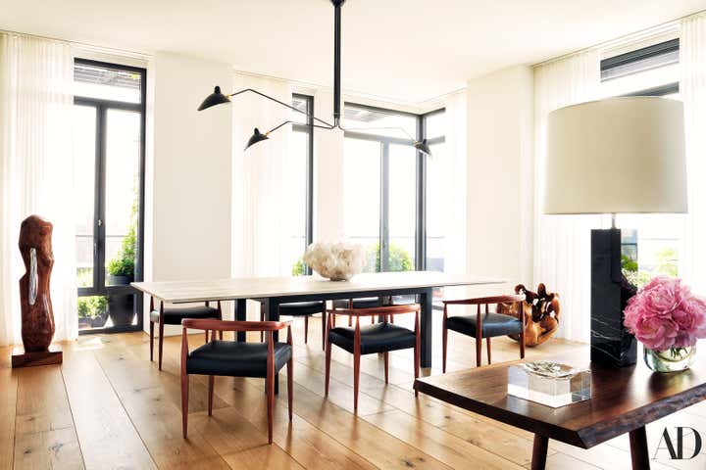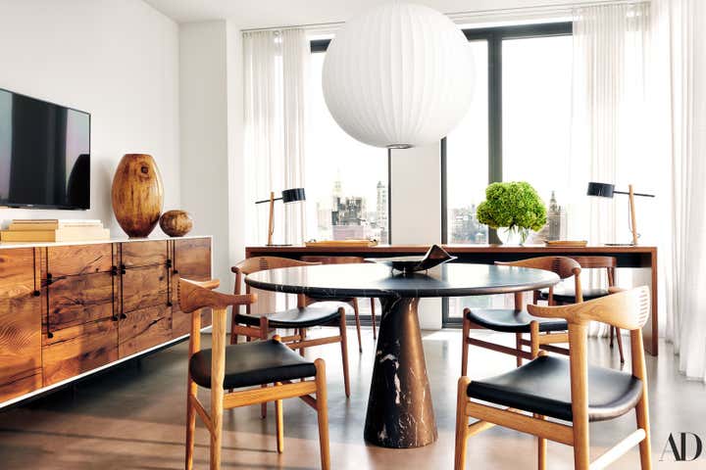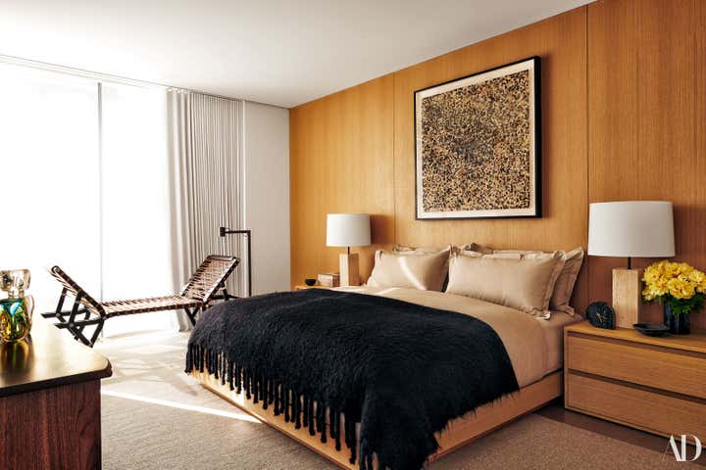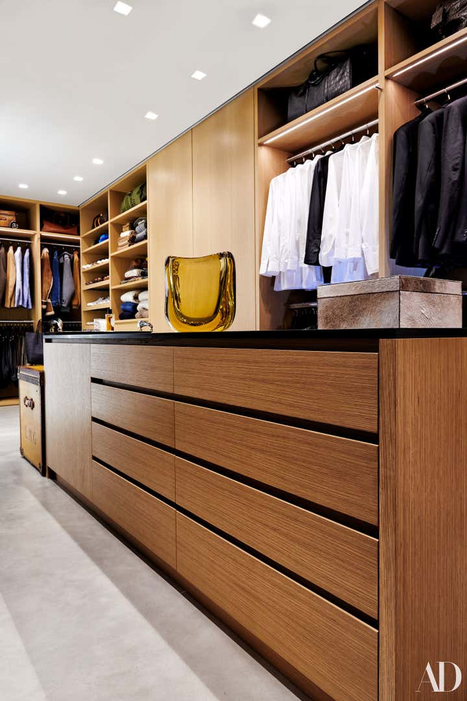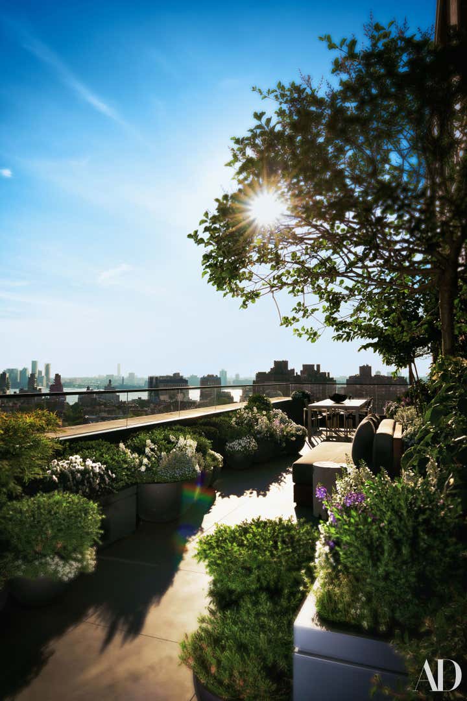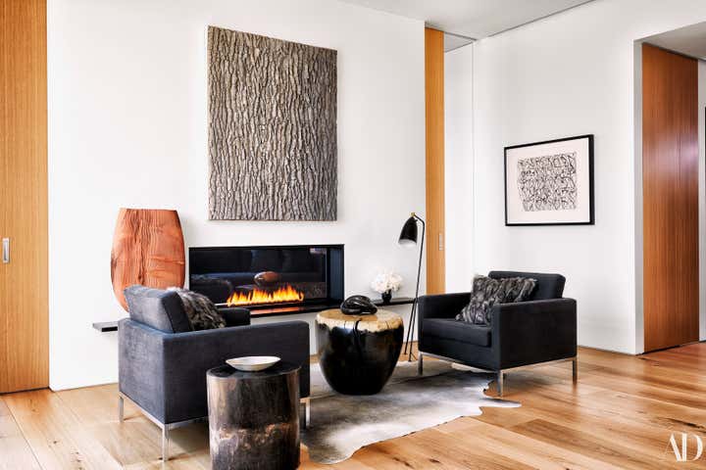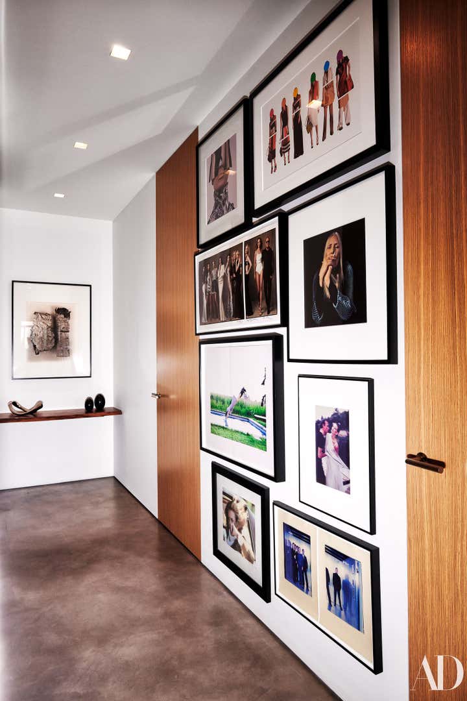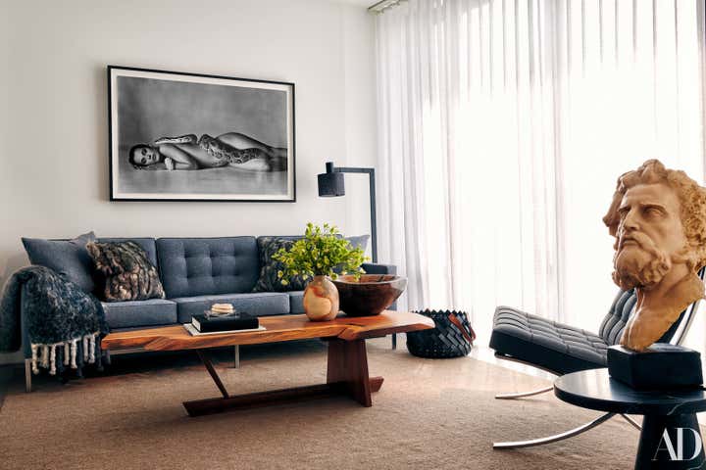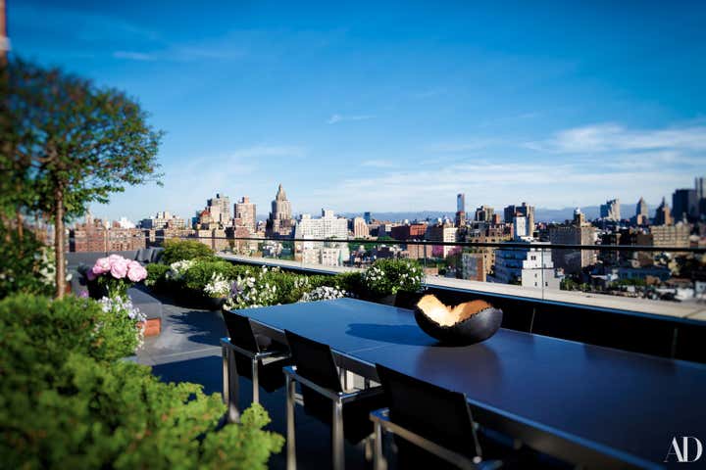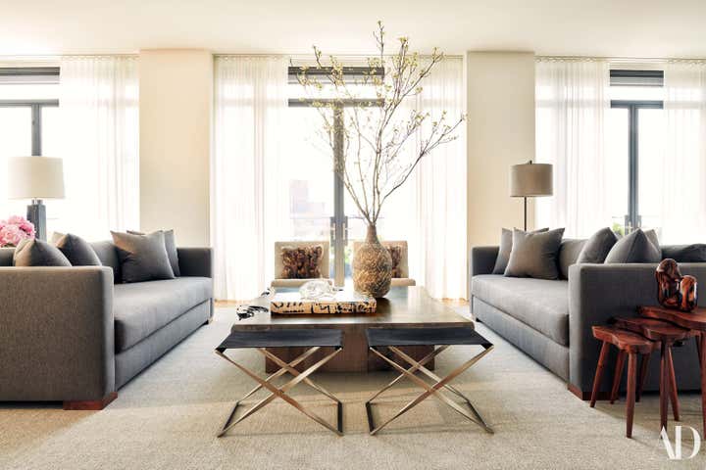
Kors Residence
Internationally renowned fashion designer Michael Kors and husband, Lance Le Pere turned to Groves & Co. to assist with their sprawling New York City Penthouse, marking the fifth project the client and firm have completed together. The discerning clients desired a casual formality; “that tug-of-war between practicality and indulgence, comfort and rigor” – a tall task, but one perfectly achieved through the deft use of restrained detail and rich materials, that provide the space with a lush warm feel. Stepping off the elevator, guests enter a compact vestibule that immediately leads to an expansive entry hall, lined with iconic fashion photography, a rare Charlotte Periand daybed upholstered in a degrade charcoal linen, and Hermes leather side tables. Opposite the entry hall, a symmetrical framed doorway opens to the generously expansive living room; high ceilings and lush furnishings, both restrained and opulent, create a soothing and sophisticated salon. From this stately tableau, three pair of French doors open to the outdoor terrace—offering spectacular views of lower Manhattan: the Freedom Tower, the Statue of Liberty and Atlantic Ocean, all beckon creates an elegant formal procession. The master bedroom suite carries the theme of the house—not unlike a presidential suite in a modern luxe hotel, it is replete with an intimate siting room, library and home gym. The adjoining spacious closet is outfitted with bespoke floor-to-ceiling cabinetry and holds the couples’ capacious wardrobe. Finally, the master bath houses a monolithic marble tub centered on a large picture window, framing views of the West Village below and the Hudson River beyond. A combination of clean and simple, yet opulent, touches of warmth and texture, was used throughout the Penthouse to achieve a high-flying, yet down-to-earth style—one both luxurious and earthy.
