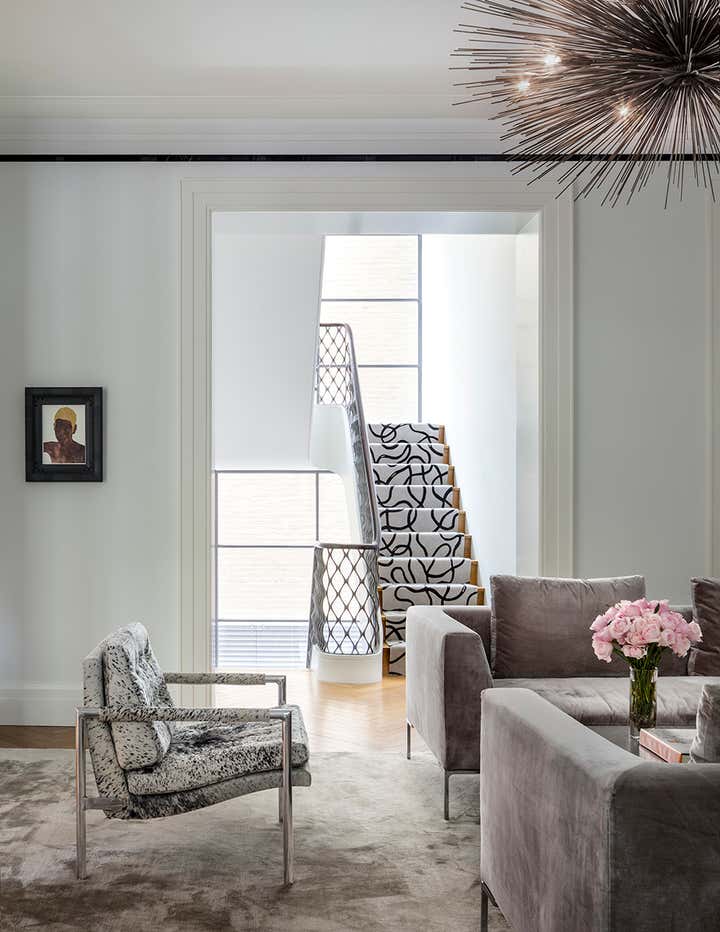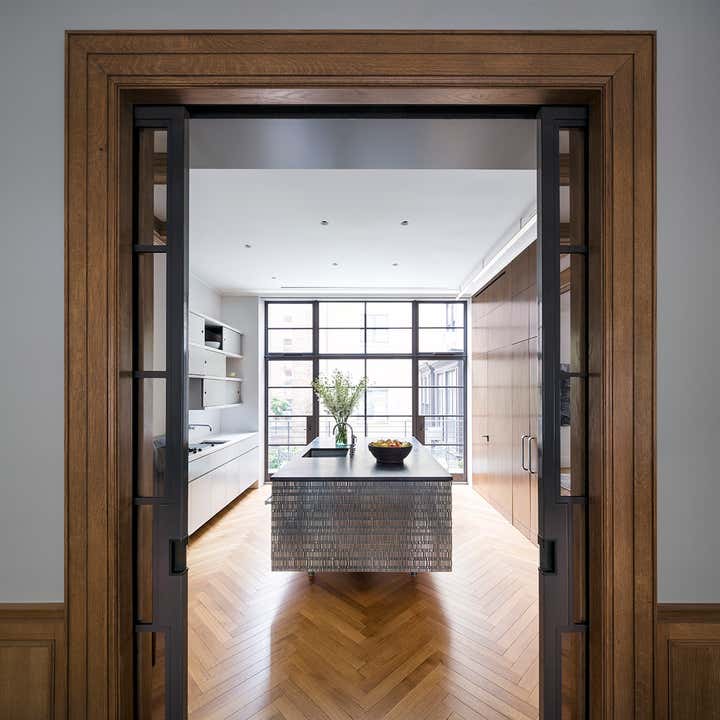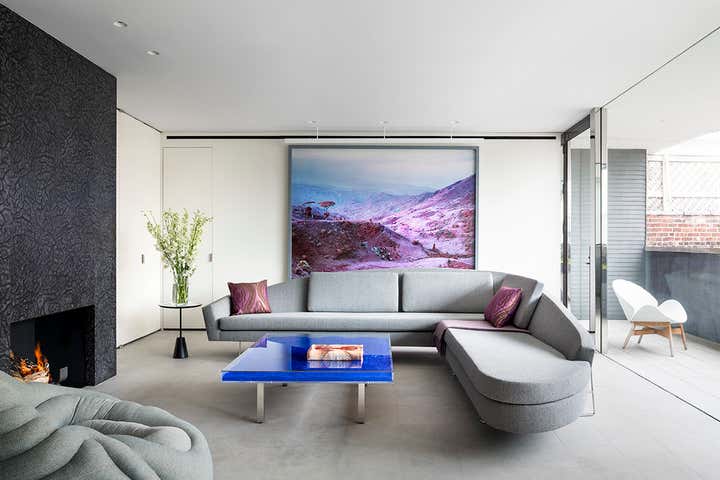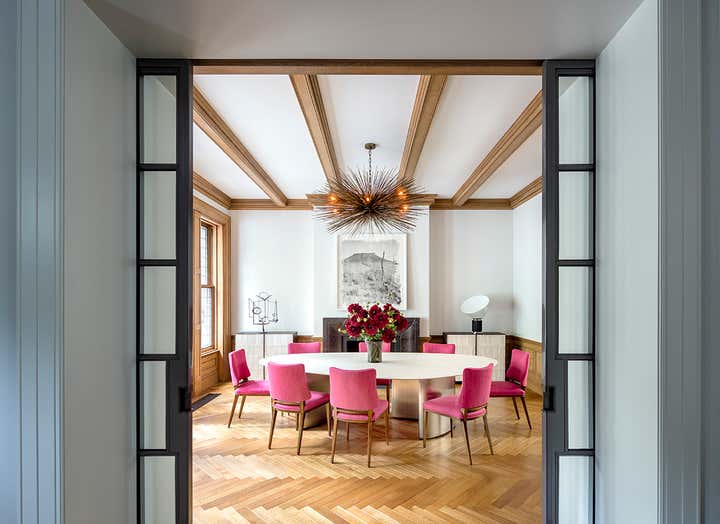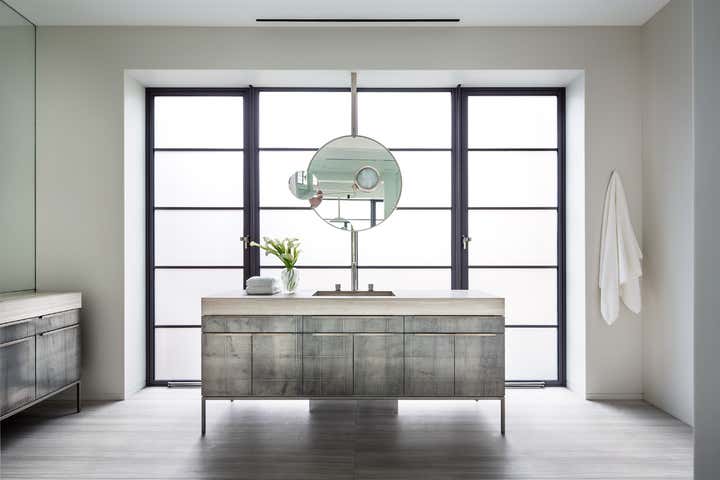
Riverside Park
A brownstone built in 1898 of unusual proportions, 39 feet wide by 36 feet deep, presented an interesting opportunity when renovating the space for a couple with three children. The design intention was to maintain the building's integrity while modernizing and improving the space to become accommodating for a contemporary family. All of the architectural details were removed, restored and given an up-to-date refresh. For example, all of the paneling was restored but slightly bleached so it would be lighter-handed and still original. By lowering the top floor ceiling and still maintaining the building's original height and roof line, an entirely new roof deck was able to added with panoramic views of the city and riverscape. The modern furniture scheme has been inserted into the historical interior seamlessly, creating a dynamic and contemporary environment.
