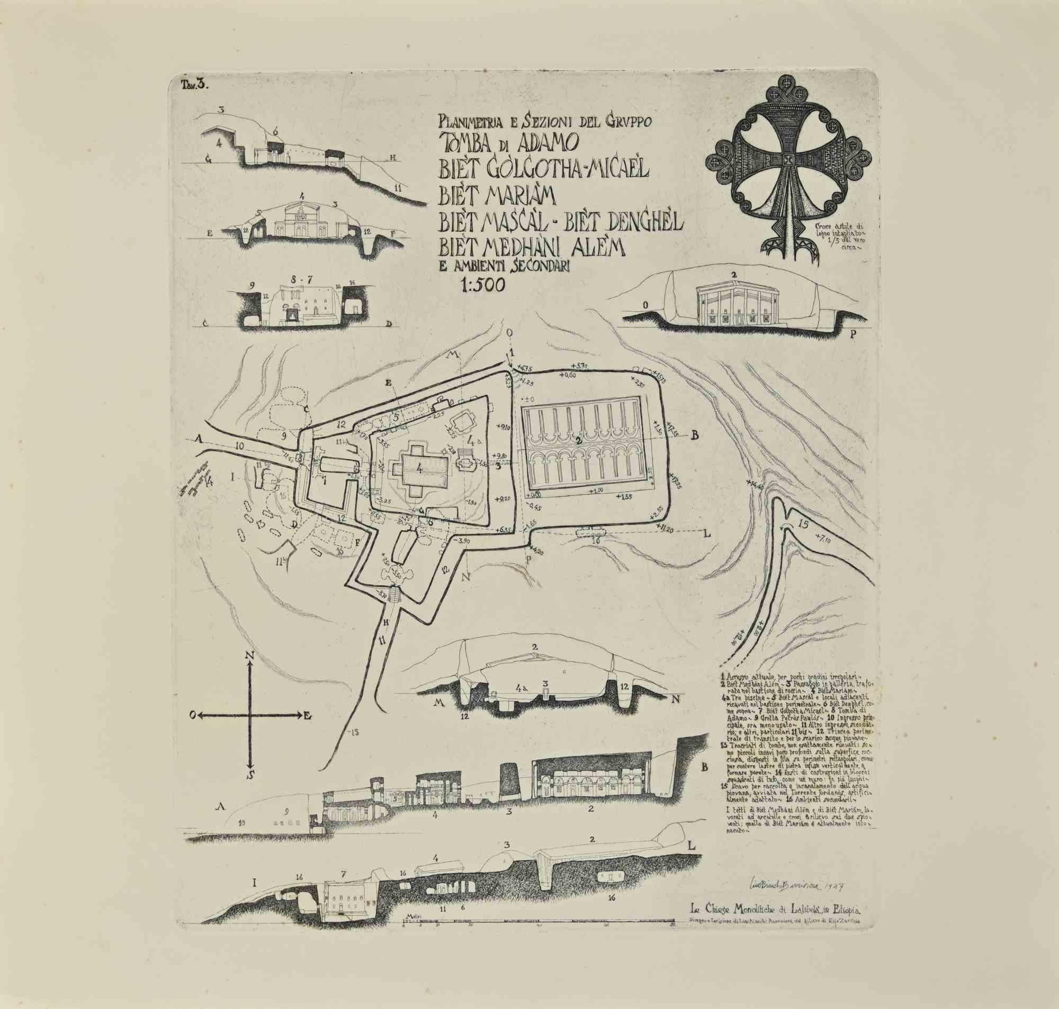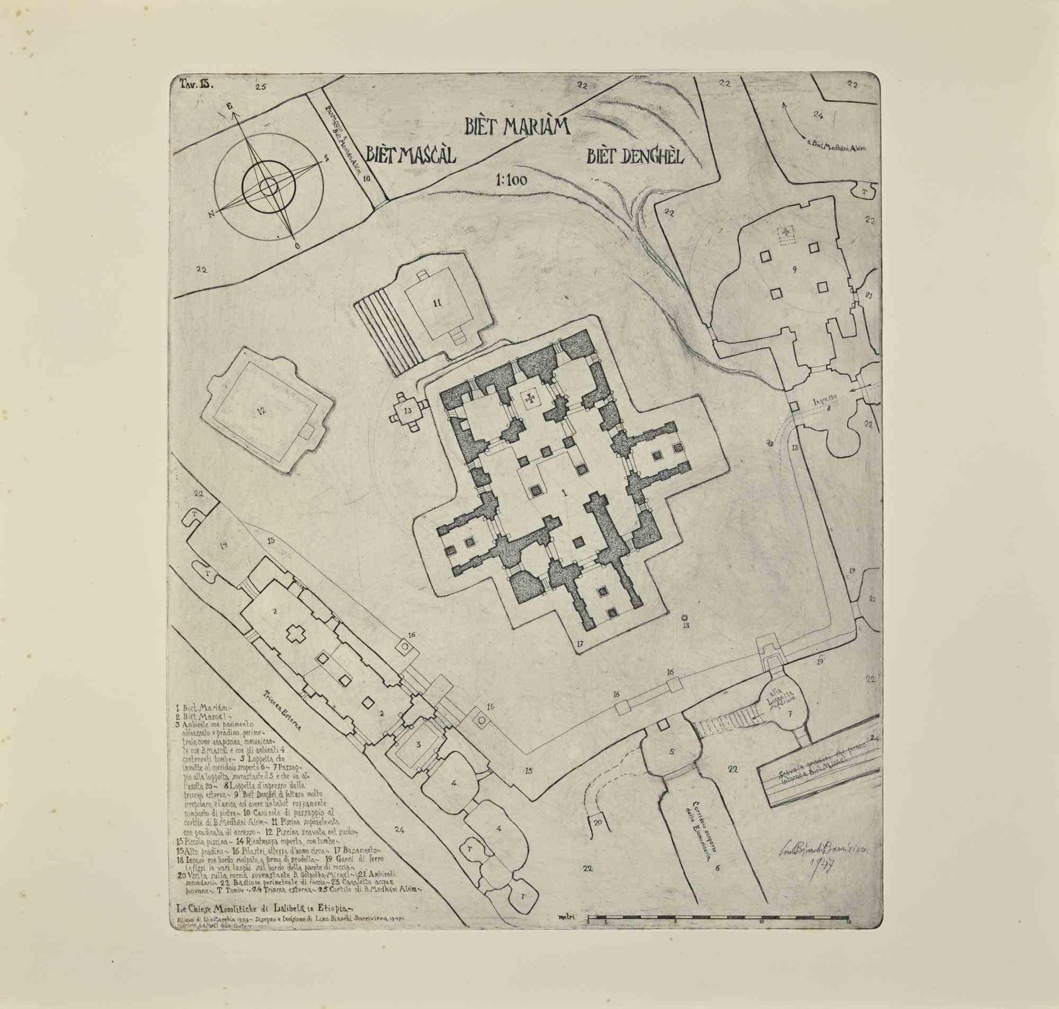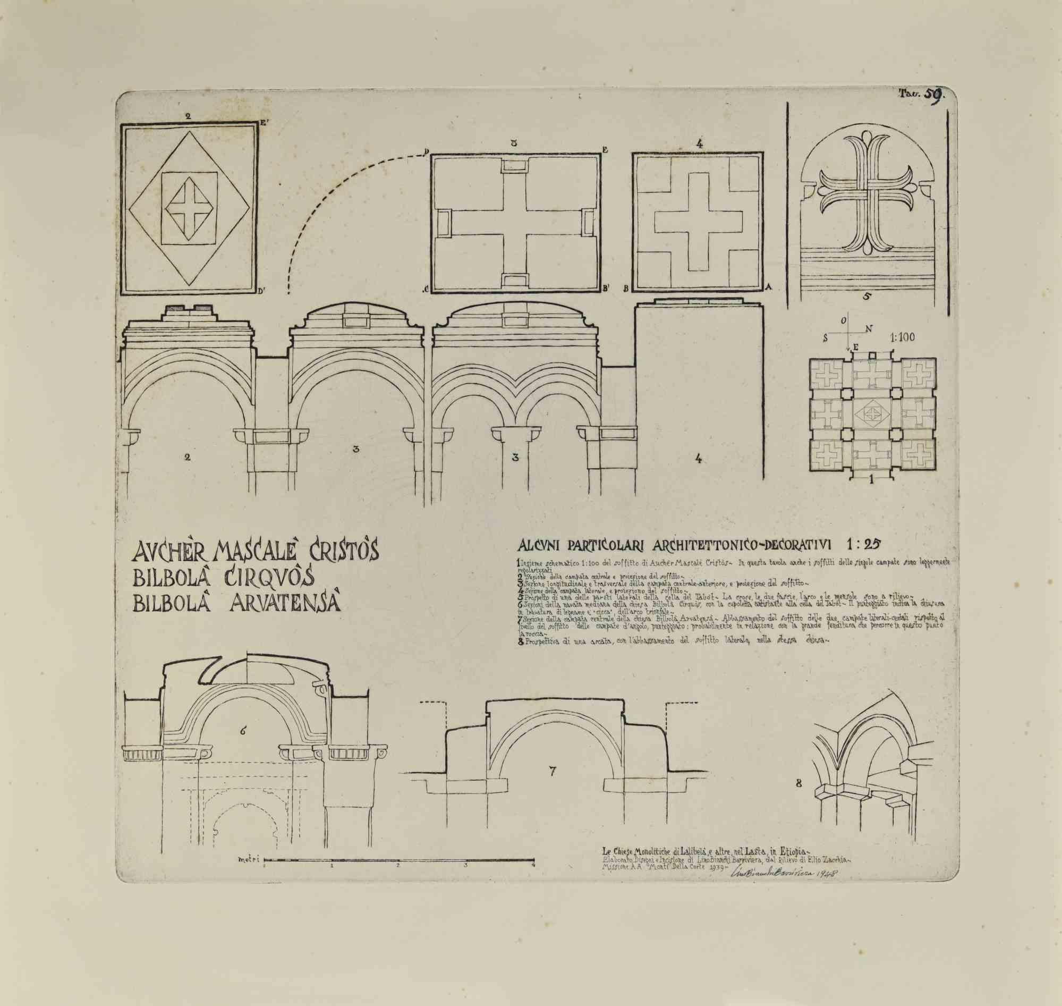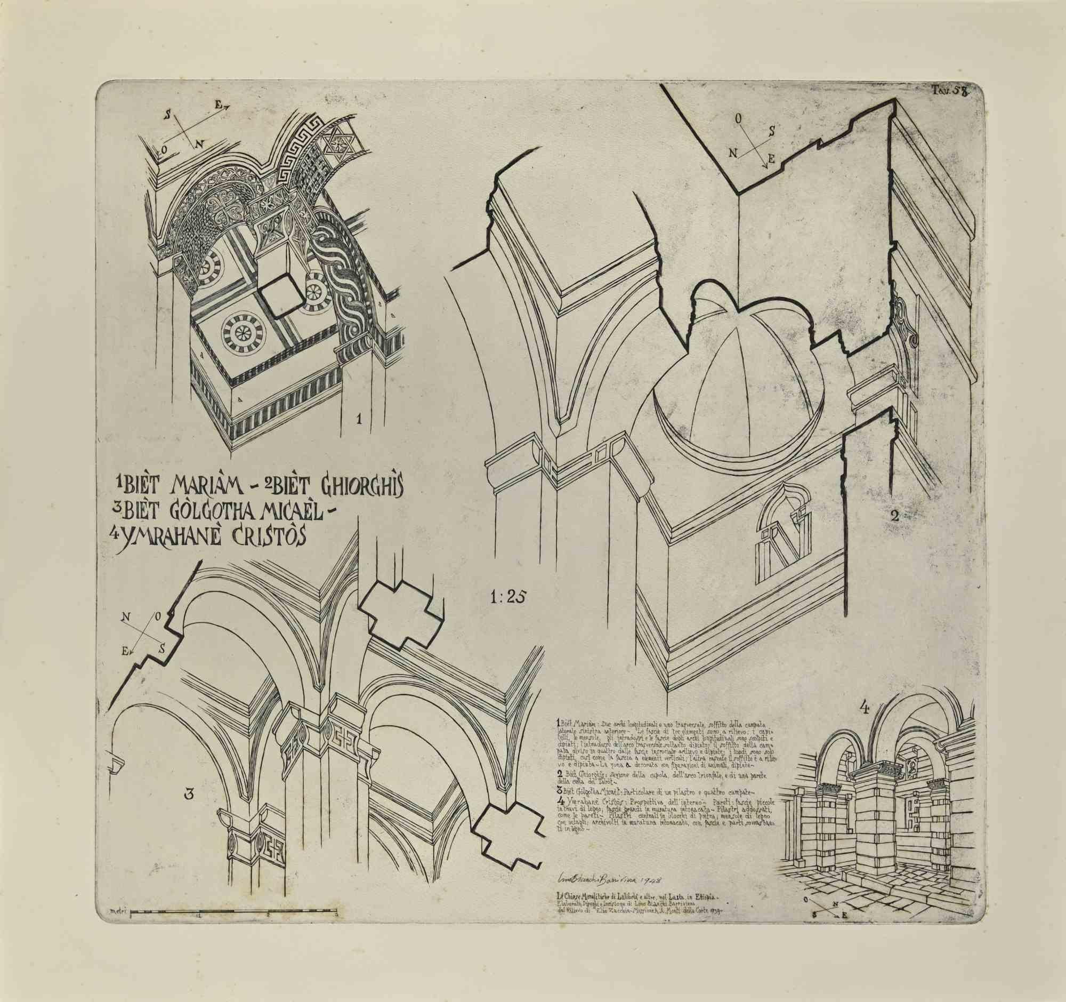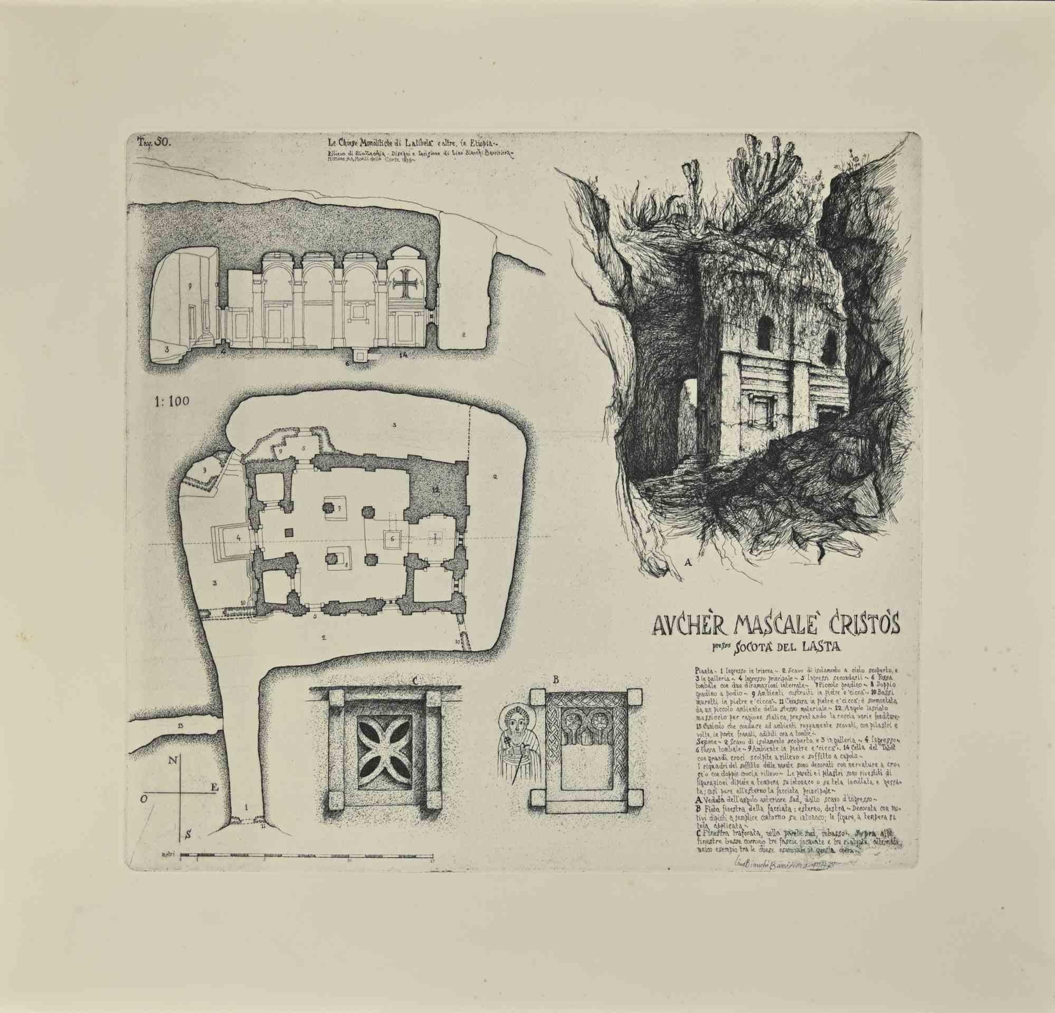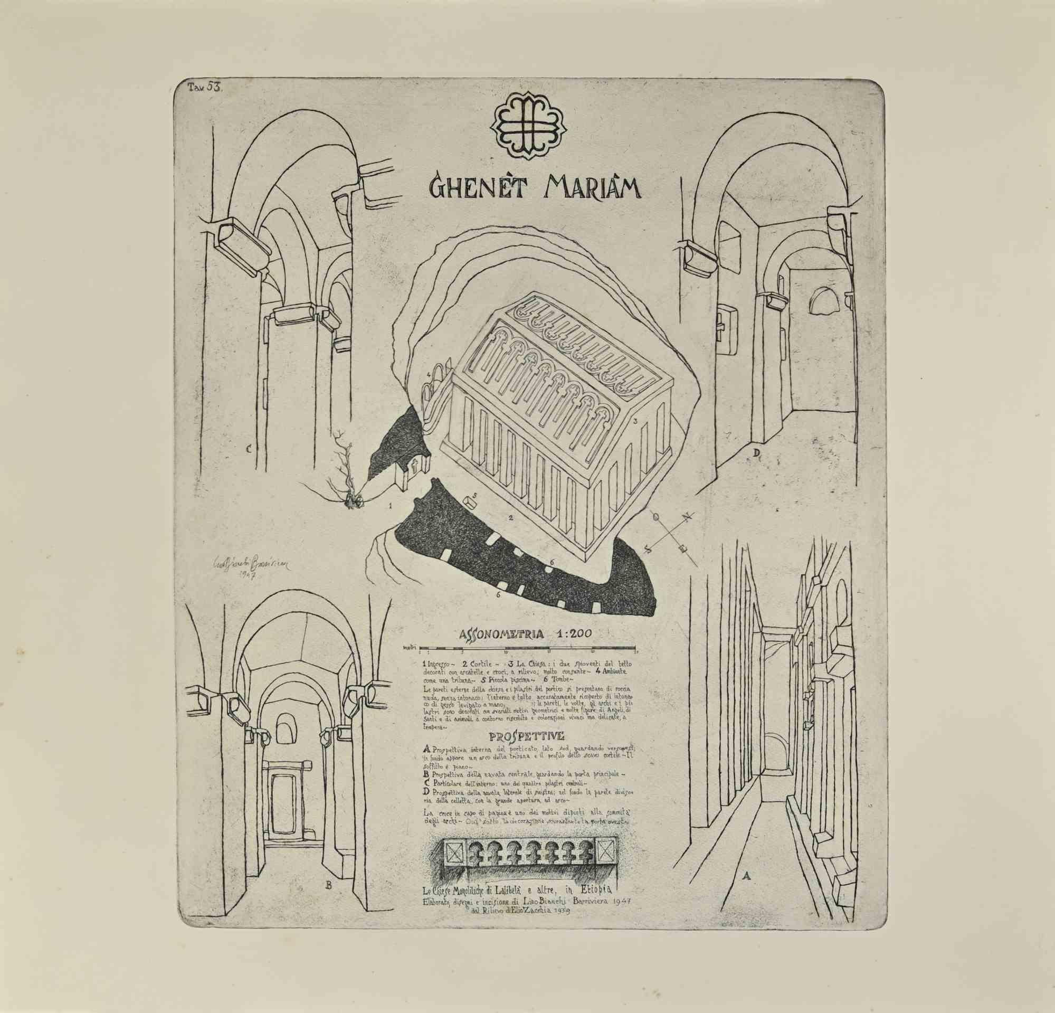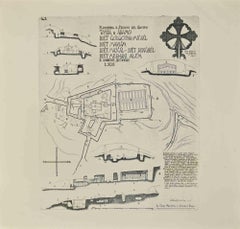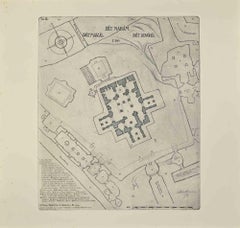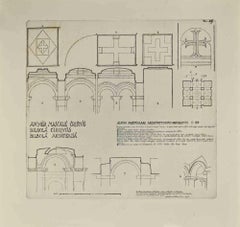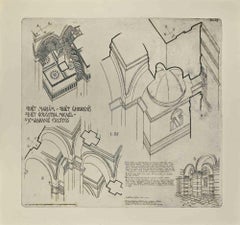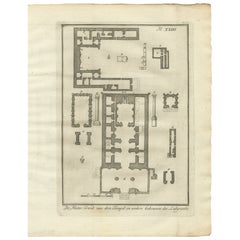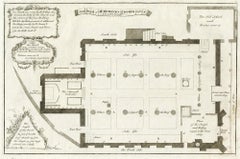Items Similar to Ethiopian Churches Floor Plans - Etching by Lino Bianchi Barriviera - 1948
Want more images or videos?
Request additional images or videos from the seller
1 of 5
Lino Bianchi BarrivieraEthiopian Churches Floor Plans - Etching by Lino Bianchi Barriviera - 19481948
1948
$478.68
£355.58
€400
CA$660.37
A$725.93
CHF 381.52
MX$8,815.47
NOK 4,759.33
SEK 4,509.13
DKK 3,045.01
About the Item
Ethiopian Churches floor plans is a modern artwork realized by Lino Bianchi Barriviera in 1948.
Black and white etching.
Signed and dated on plate.
Plate n.11 (as reported on the higher margin).
The artwork is from the series "The monolithic churches of Lalibelà and others in Ethiopia". As reported on the artwork "Drawings, engravings by Lino Bianchi Barrivera from the relief by Elio Zacchia (1939-1947)"
Between 1938 and 1939 Lino Bianchi Barriviera participated in a study mission to Ethiopia commissioned by Duke Amedeo of Aosta, from which he made several engravings.
Good conditions except some foxings.
Lino Bianchi Barriviera (Barriviera is the maternal surname that he added to the paternal one in 1933), artist, painter and etcher, was born in Montebelluna (Treviso) in 1906 and died in Acilia (Rome) in 1985. After the first years of his youth, he lived in Venice and Florence, settled finally in Rome in 1935, and at the end of the 70’s moved to Acilia. The fame of the artist is mainly linked to his large production, more than 950 plates, for which he mostly used etchings but also experimented with several other techniques; it has also to be noted that he performed masterfully in other forms of arts, first of all the oil painting, and then wall frescoes and tempera decorations, wood-carving, stained-glass windows, mosaics, ceramics, embossing, stamp engravings and jewel making.
- Creator:Lino Bianchi Barriviera (1906 - 1985)
- Creation Year:1948
- Dimensions:Height: 23.43 in (59.5 cm)Width: 24.41 in (62 cm)Depth: 0.04 in (1 mm)
- Medium:
- Movement & Style:
- Period:
- Framing:Framing Options Available
- Condition:Insurance may be requested by customers as additional service, contact us for more information.
- Gallery Location:Roma, IT
- Reference Number:Seller: T-1468541stDibs: LU650313904432
About the Seller
4.9
Platinum Seller
Premium sellers with a 4.7+ rating and 24-hour response times
1stDibs seller since 2017
7,707 sales on 1stDibs
Typical response time: 2 hours
- ShippingRetrieving quote...Shipping from: Grasse, France
- Return Policy
Authenticity Guarantee
In the unlikely event there’s an issue with an item’s authenticity, contact us within 1 year for a full refund. DetailsMoney-Back Guarantee
If your item is not as described, is damaged in transit, or does not arrive, contact us within 7 days for a full refund. Details24-Hour Cancellation
You have a 24-hour grace period in which to reconsider your purchase, with no questions asked.Vetted Professional Sellers
Our world-class sellers must adhere to strict standards for service and quality, maintaining the integrity of our listings.Price-Match Guarantee
If you find that a seller listed the same item for a lower price elsewhere, we’ll match it.Trusted Global Delivery
Our best-in-class carrier network provides specialized shipping options worldwide, including custom delivery.More From This Seller
View AllPlan and section of Ethiopian churches-Etching by Lino Bianchi Barriviera - 1947
Located in Roma, IT
Plan and section of Ethiopian churches is a modern artwork realized by Lino Bianchi Barriviera in 1947.
Black and white etching.
Signed and dated on plate.
Plate n.3 (as reported ...
Category
1940s Modern Figurative Prints
Materials
Etching
Ethiopian Churches - Etching by Lino Bianchi Barriviera - 1947
Located in Roma, IT
Ethiopian Churches is a modern artwork realized by Lino Bianchi Barriviera in 1947.
Black and white etching.
Signed and dated on plate.
Plate n.13 (as reported on the higher margi...
Category
1940s Modern Figurative Prints
Materials
Etching
Ethiopian Churches - Etching by Lino Bianchi Barriviera - 1948
Located in Roma, IT
Ethiopian Churches is a modern artwork realized by Lino Bianchi Barriviera in 1948.
Black and white etching.
Signed and dated on plate.
Plate n.59 (as reported in the higher margi...
Category
1940s Modern Landscape Prints
Materials
Etching
Churches of Lalibelà - Etching by Lino Bianchi Barriviera - 1948
Located in Roma, IT
Churches of Lalibelà is a modern artwork realized by Lino Bianchi Barriviera in 1948..
Black and white etching.
Signed and dated on plate.
Plate n.58 (as reported on the higher m...
Category
1940s Modern Landscape Prints
Materials
Etching
Church of Wuqrò Masqalà Kristòs - Etching by Lino Bianchi Barriviera - 1947
Located in Roma, IT
Church of Wuqrò Masqalà Kristòs is a modern artwork realized by Lino Bianchi Barriviera in 1947.
Black and white etching.
Signed and dated on plate on the lower right margin.
Plat...
Category
1940s Modern Figurative Prints
Materials
Etching
Ghenet Mariam Church - Etching by Lino Bianchi Barriviera - 1947
Located in Roma, IT
Ghenet Mariam Church is a modern artwork realized by Lino Bianchi Barriviera in 1947.
Black and white etching.
Signed and dated on plate.
Plate n.53 (as reported on the higher mar...
Category
1940s Modern Figurative Prints
Materials
Etching
You May Also Like
Floor plan of St Albans Cathedral (1810), engraving by James Basire
Located in London, GB
James Basire & John Carter
Floor plan of St Albans Cathedral
Engraving
61 x 95 cm
This engraving was originally published by the Society of Antiquaries of London, an organisation ...
Category
1810s Realist Landscape Prints
Materials
Engraving
Temple and Buildings of the Labyrinth, Hawara – Floor Plan Engraving, Egypt 1776
Located in Langweer, NL
Title: Temple and Buildings of the Labyrinth at Hawara – Floor Plan Engraving, Egypt 1776
Description:
This 1776 architectural engraving presents a detailed floor plan of the legend...
Category
Antique Late 18th Century Dutch Prints
Materials
Paper
Antique Architectural Engraving - Santo Spirito Palace
By Giovanni Giacomo de Rossi
Located in Houston, TX
Antique Architectural engraving of the floor plan of the Santo Spirito Palace located in Florence, Italy by Italian, Giacomo Rossi, 16...
Category
18th Century and Earlier Interior Prints
Materials
Ink, Paper
The plan of St. Martin's Church, St. Martin in the Fields
By George Vertue
Located in Middletown, NY
London: Society of Antiqauries London, 1744. Engraving on buff wove paper with a large heraldic watermark with Strasbourg lily with a crown and shied and the letters LVG, 9 1/2 x 14 ...
Category
Mid-18th Century English School Landscape Prints
Materials
Handmade Paper, Engraving
Ancient Temple Plans at Amara and Tentyra – Egyptian Architecture c.1710
Located in Langweer, NL
Ancient Temple Plans at Amara and Tentyra – Egyptian Architecture c.1710
Description:
This early 18th-century architectural engraving, titled "De Platte-Grond van vier Tempels te Am...
Category
Antique Early 18th Century Dutch Prints
Materials
Paper
Antique Copper Engraving - Sacchetti Palace
By Giovanni Giacomo de Rossi
Located in Houston, TX
Over 350 year old antique copper engraving of the architectural floor plans to Sacchetti Palace in Italy by Giovanni Giacomo de' Rossi, 1650....
Category
15th Century and Earlier Interior Prints
Materials
Paper, Ink
$260 Sale Price
20% Off
More Ways To Browse
Vintage Bianchi
New Orleans Lithograph
Oscar Howe
Pablo Picasso 1965
Pablo Picasso Danseurs
Paintings Of Pastries
Patriotic Vintage Americana
Peanuts Characters
Peter Doig Signed Prints
Peter Max 1981
Peter Max Rainbow
Pettibon Poster
Picasso Lithograph Ballet
Picasso Lithographs 1964
Picasso Numbered Print
Picasso Plage
Picasso Tree
Pierre Brissaud
