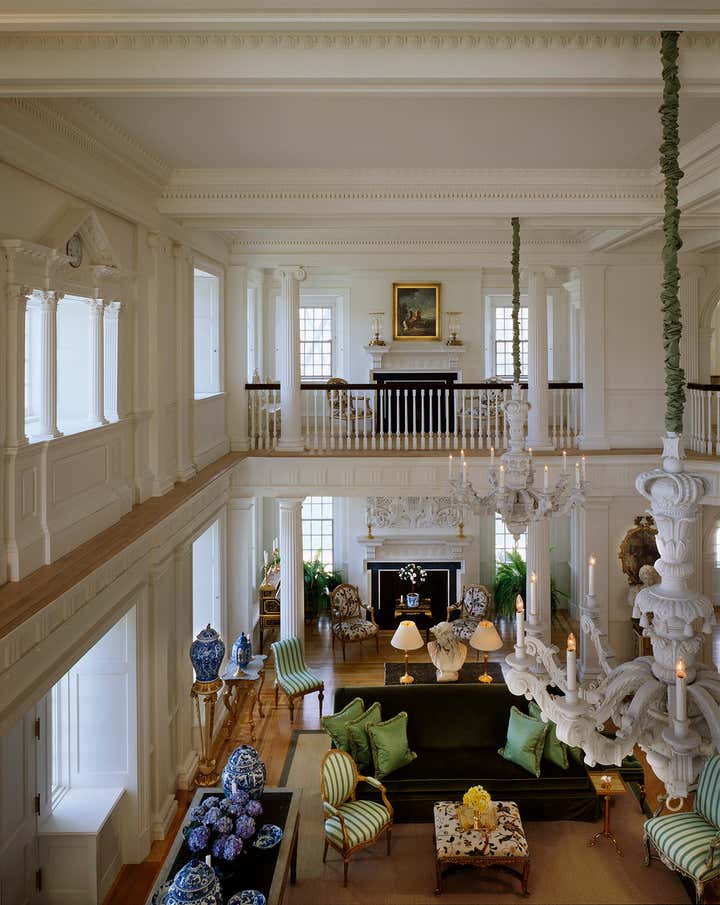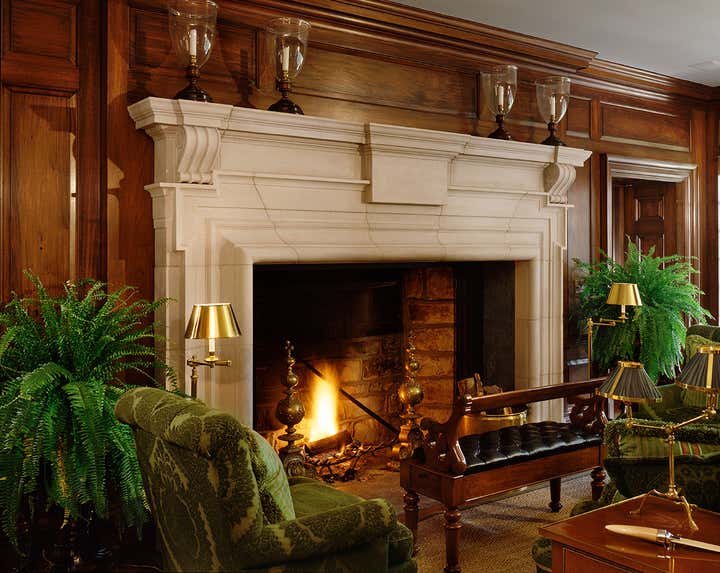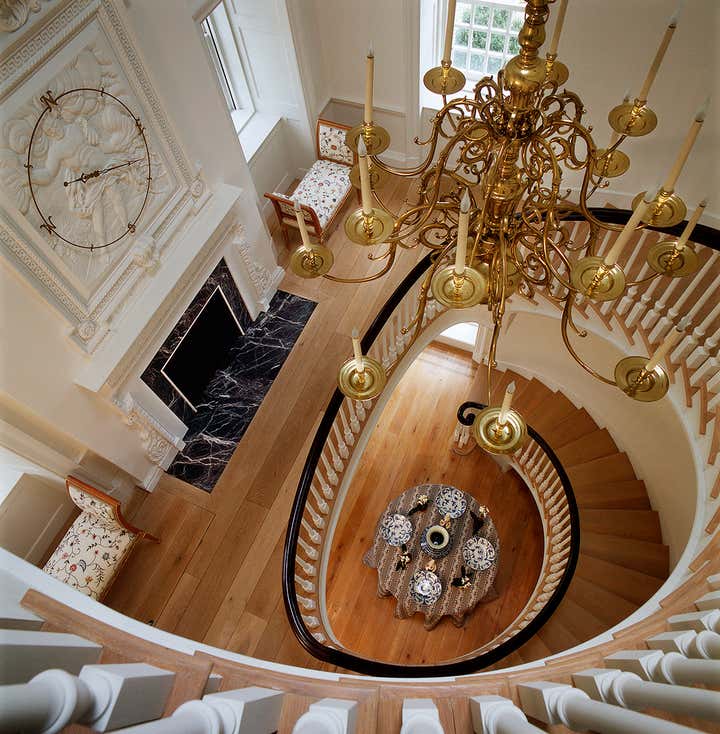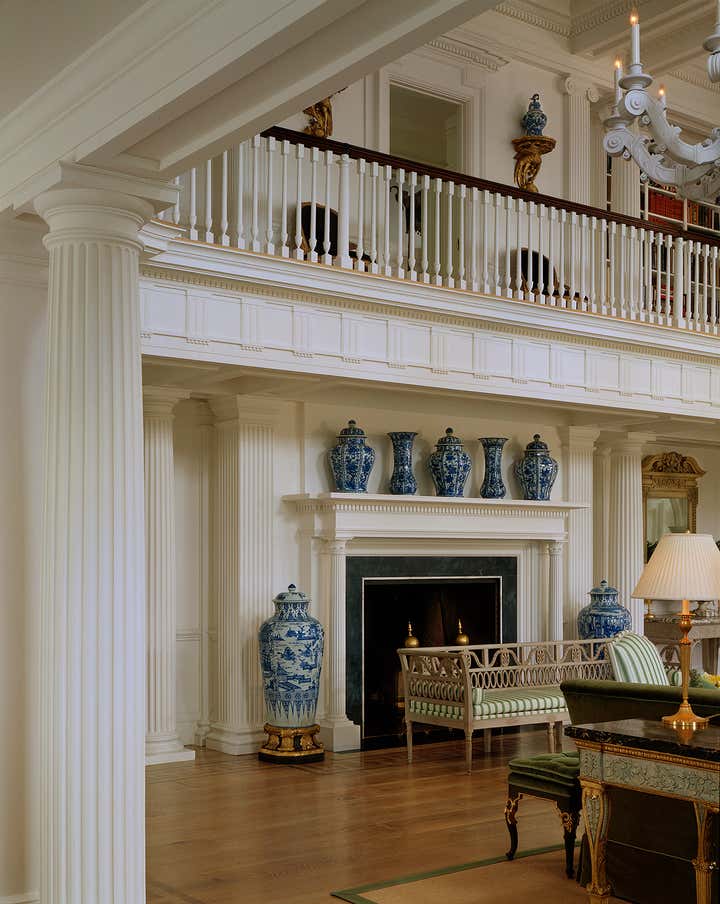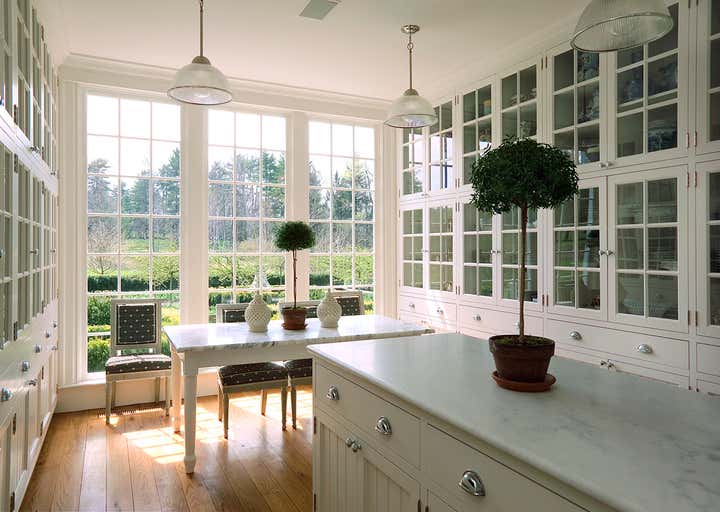
House in Northwestern Connecticut
The interior of this beautiful 1760s house in New England was completely destroyed by fire. The roof and floors collapsed, leaving only the exterior masonry shell. The exterior masonry was carefully restored and braced by a new structural steel frame that also supported the new roof and floors. The interior was completely transformed to create a two-story main room, lined by balconies on three sides. An open elliptical stair rises to the second-floor master suite and then up to three guest suites on the third floor. The parlor is built around a large fireplace with a limestone mantle that is over seven feet high, with paneled walls on either side. A more delicately detailed library, staff quarters, and an exercise room complete the home. Exquisite detail and finishes are the hallmarks of this project, reflecting the owner’s extraordinary sense of design and decoration. The wonderful interior furnishings and the garden were created by acclaimed designer Carolyne Roehm.
