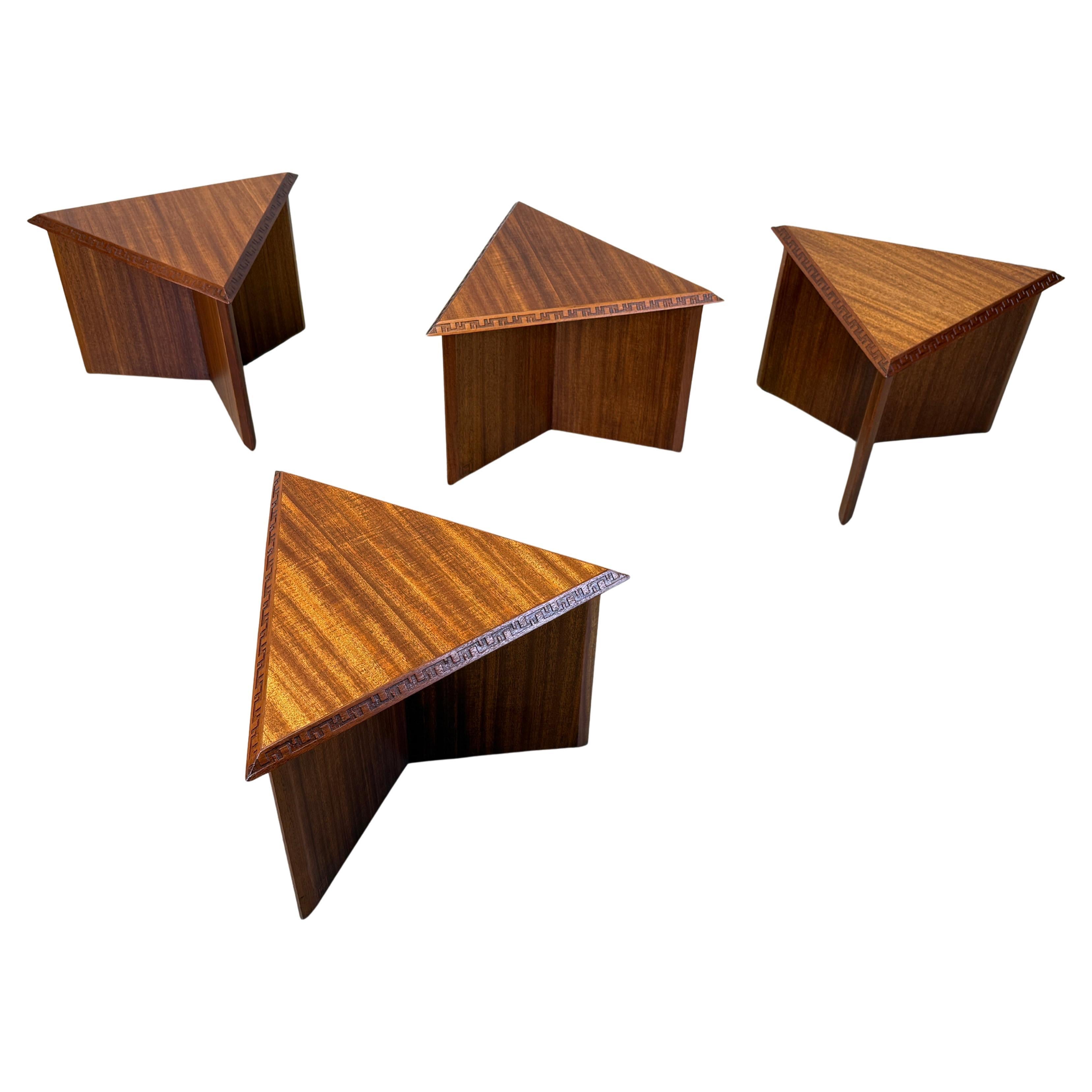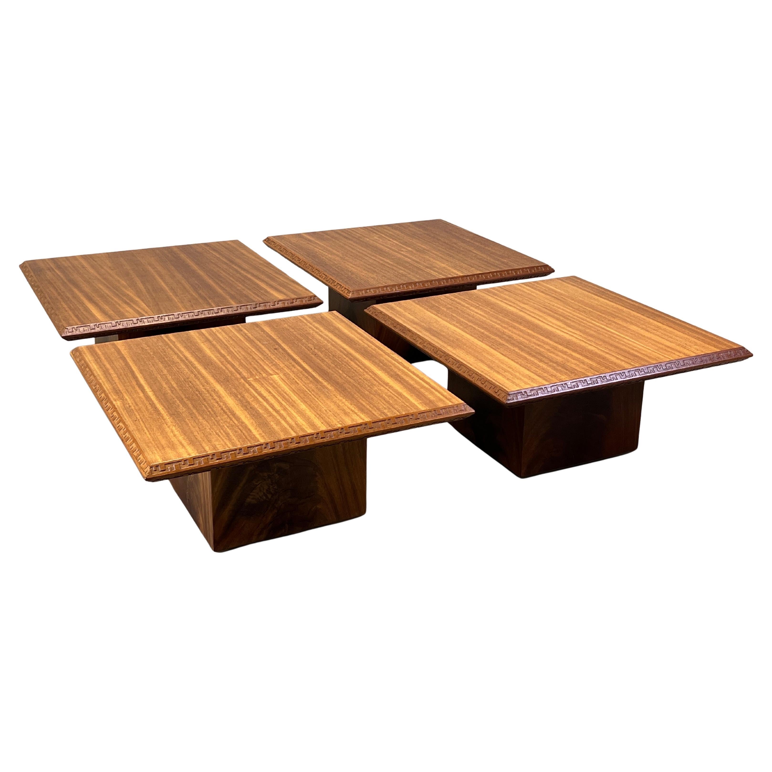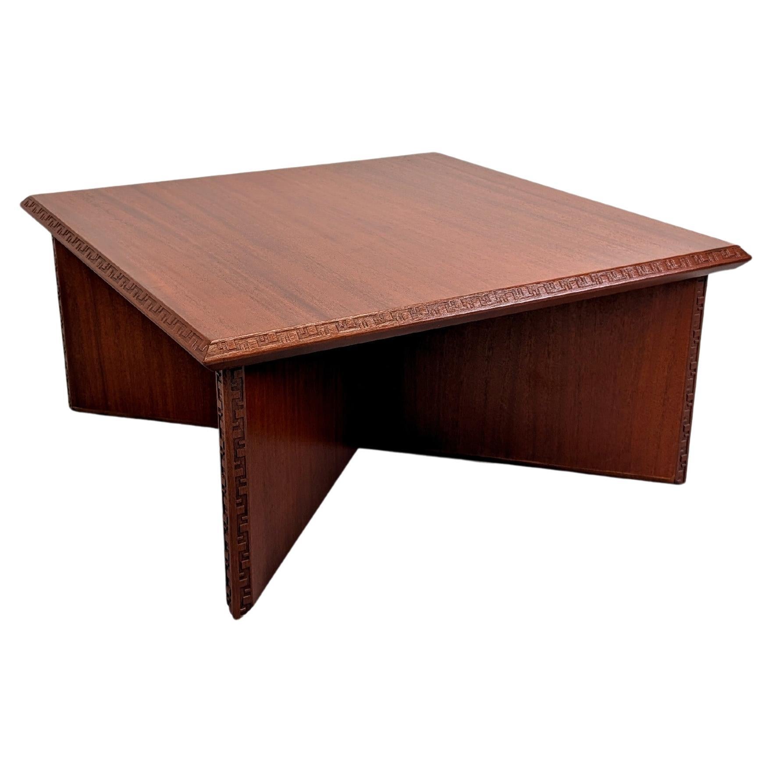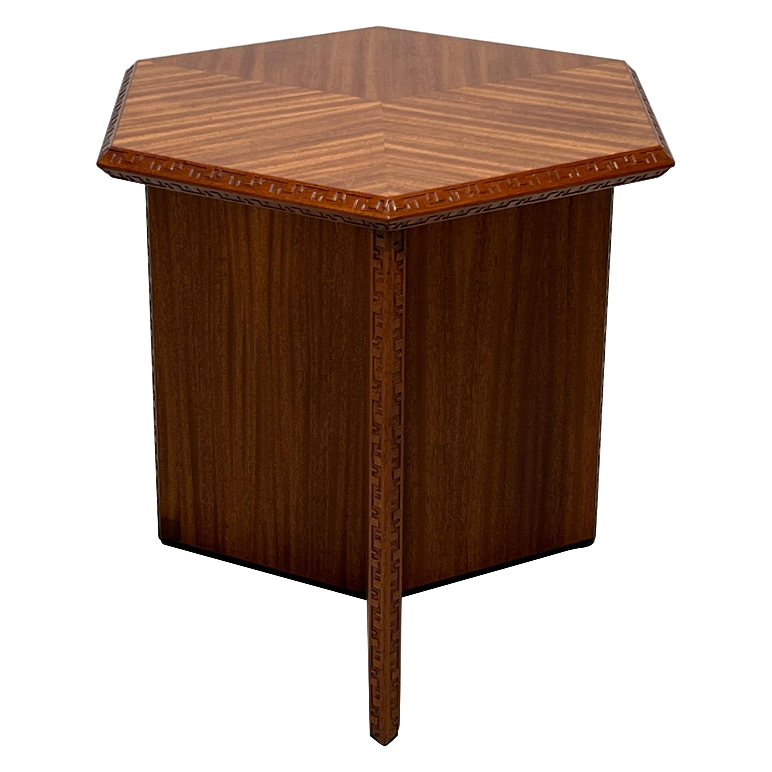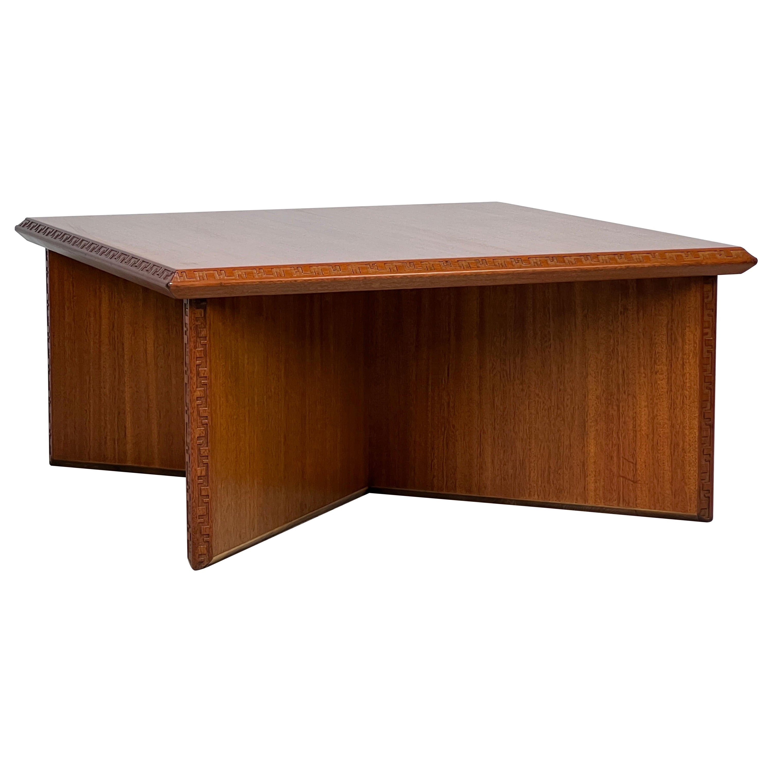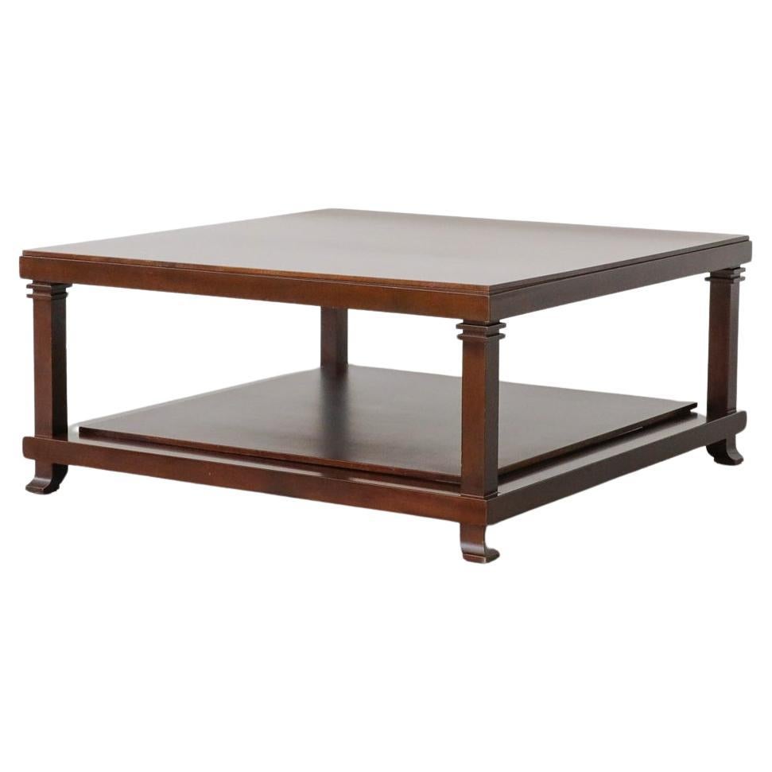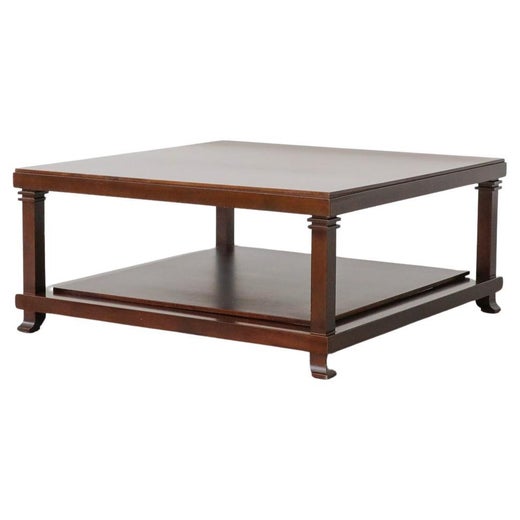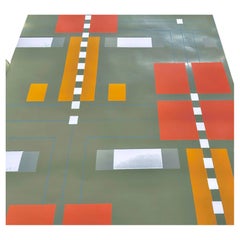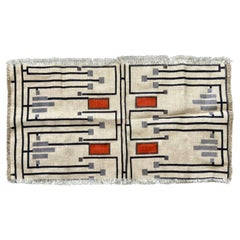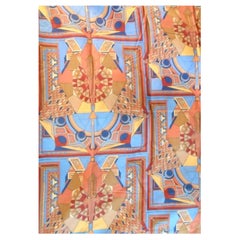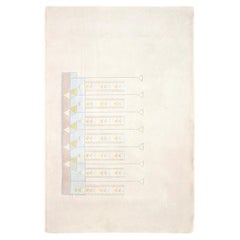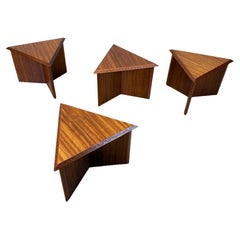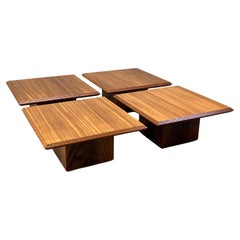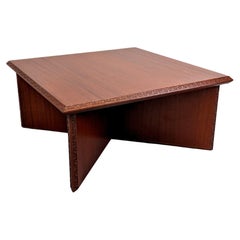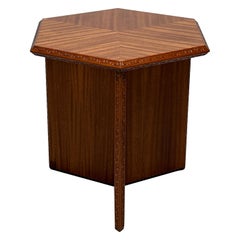Frank Lloyd Wright, Arnold House Set of Modular Side Tables, Triangular, 1954
About the Item
- Creator:Frank Lloyd Wright (Designer)
- Dimensions:Height: 20 in (50.8 cm)Width: 30.5 in (77.47 cm)Depth: 26 in (66.04 cm)
- Sold As:Set of 4
- Style:Prairie School (Of the Period)
- Materials and Techniques:
- Place of Origin:
- Period:
- Date of Manufacture:1954
- Condition:Wear consistent with age and use. Minor losses. Minor fading. All original. Fair vintage condition. Some scratches and wear to tops with one top showing more signs of use including some losses at corners. Scattered indentations and other edge wear to pine bases. Structurally sound, sculptural & substantial.
- Seller Location:Brooklyn, NY
- Reference Number:1stDibs: LU4190327510062
Frank Lloyd Wright
Without question the greatest architect the United States has ever produced, Frank Lloyd Wright and his philosophy of “organic architecture” — of buildings that exist in harmony with their natural surroundings — had a profound influence on the shape of modern life.
Wright gave us some of the most elegant and iconic buildings in America: residences such as Fallingwater, in rural Pennsylvania, the Robie House in Chicago, and Taliesin, Wright’s own home; and masterful institutional structures that include the Unity Temple in Oak Park, Illinois, the Johnson Wax headquarters in Racine, Wisconsin, and the Guggenheim Museum in New York. Whenever possible, Wright designed the furniture for his projects, to ensure an affinity between a building’s exterior and interior.
Wright’s wooden chairs and tables for his “Prairie Houses” of the early 1900s have sleek, attenuated forms, influenced by both the simplicity of traditional Japanese design and the work of Gustav Stickley and other designers of the Arts and Crafts movement.
For Taliesin and several residential projects, Wright designed severely geometric chairs that are marvels of reductivist design. He revisited many of these forms in the 1950s in furniture licensed to the North Carolina firm Henredon, adding a decorative frieze-like element to the edges of tables and stools. Owing to a cross-licensing agreement between Henredon and Heritage at the time, Wright's lines of the era are usually labeled Heritage-Henredon.
The works on 1stDibs also show how happily Wright embraced new forms and materials. His desks and chairs for Johnson Wax have a streamlined look and use tubular steel to the same effect as designer Warren McArthur, who collaborated with Wright in the interiors of the Arizona Biltmore Hotel. For the Price Tower (1956) in Oklahoma, Wright designed angular wooden desks as well as upholstered pedestal chairs made of chromed steel — audacious furniture for his tallest completed building project.
The beauty of Frank Lloyd Wright’s furniture designs is that while many of us wish we could live in one of his houses, his vintage sofas, storage cabinets and armchairs connect us directly to his architecture, and to the history he made.
- ShippingRetrieving quote...Shipping from: Brooklyn, NY
- Return Policy
More From This Seller
View AllMid-20th Century American Prairie School Wallpaper
Paper
Vintage 1950s American Prairie School Tapestries
Textile
Mid-20th Century American Prairie School Pillows and Throws
Cotton, Linen
Late 20th Century American Prairie School North and South American Rugs
Wool
Vintage 1950s American Prairie School Curtains and Valances
Linen
Late 20th Century American Mission Books
Paper
You May Also Like
Vintage 1950s Side Tables
Mahogany
Vintage 1950s Coffee and Cocktail Tables
Mahogany
20th Century American Other Coffee and Cocktail Tables
Mahogany
Vintage 1950s Side Tables
Mahogany
Vintage 1950s Coffee and Cocktail Tables
Mahogany
Vintage 1980s Italian Prairie School Coffee and Cocktail Tables
Cherry
